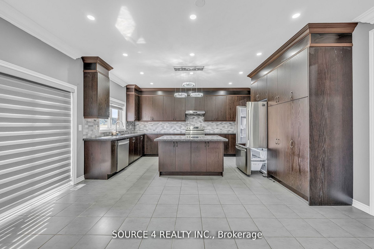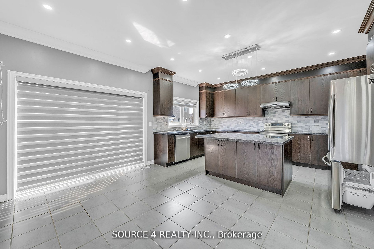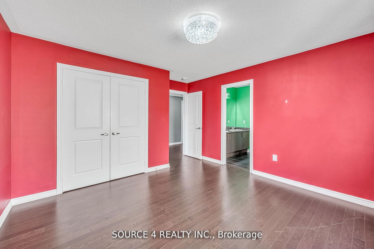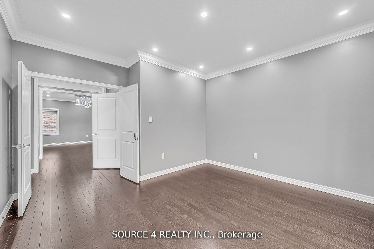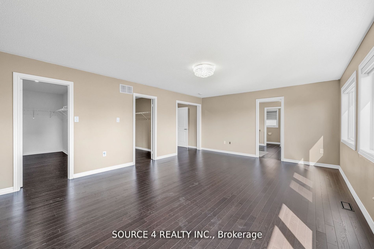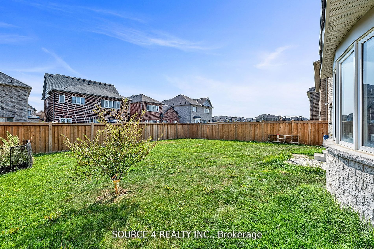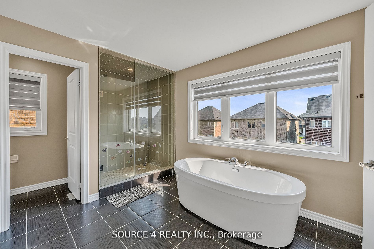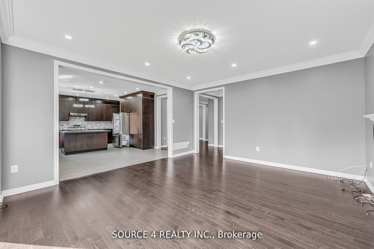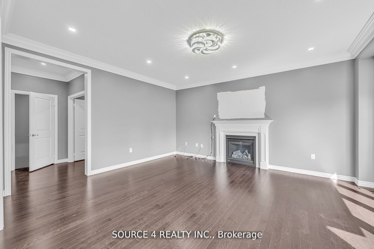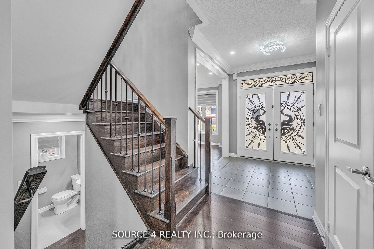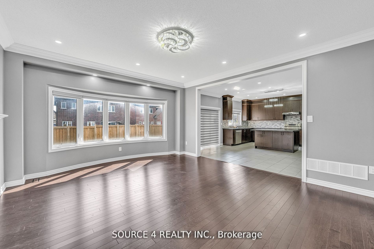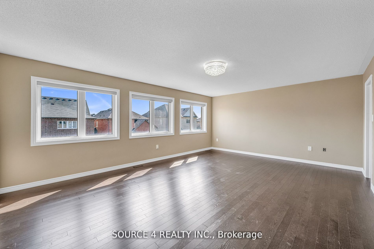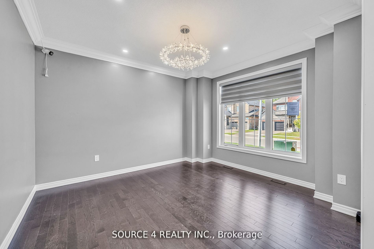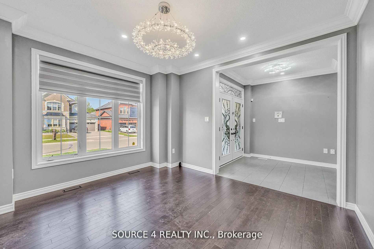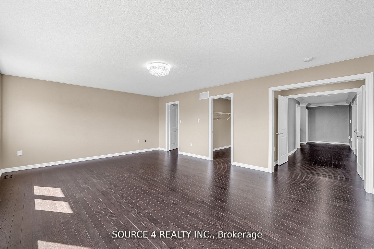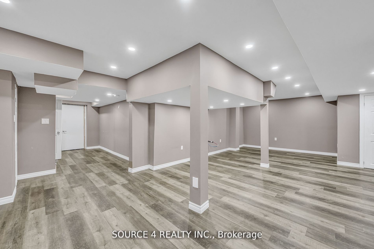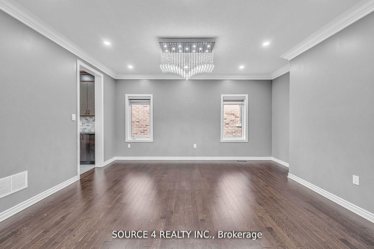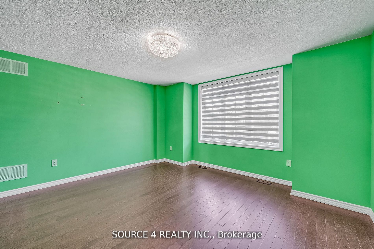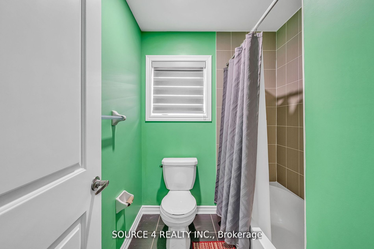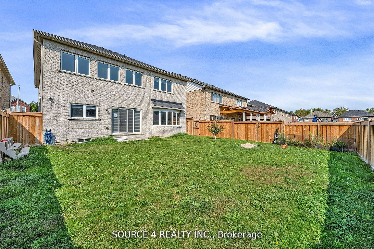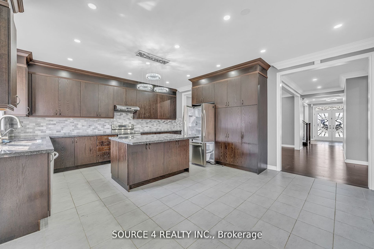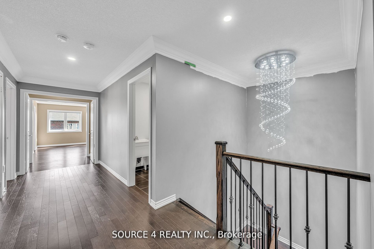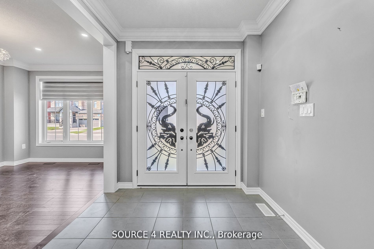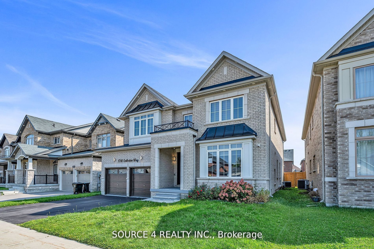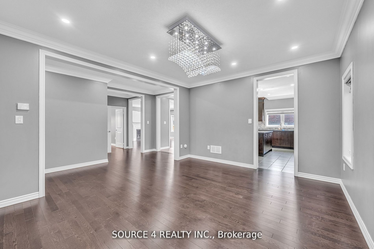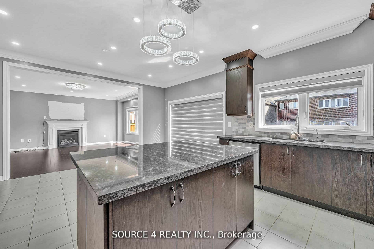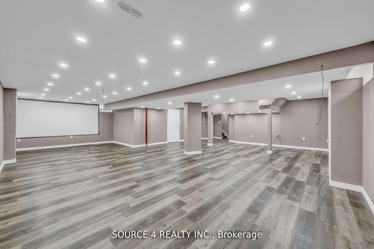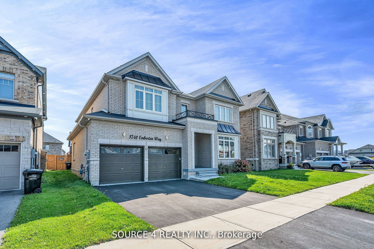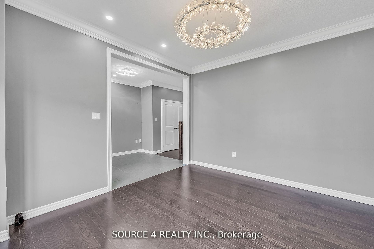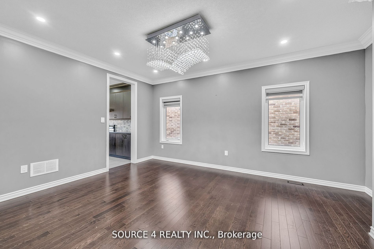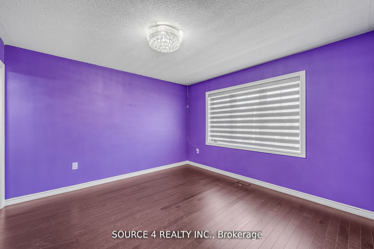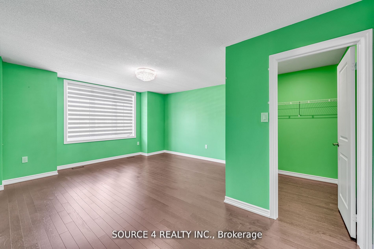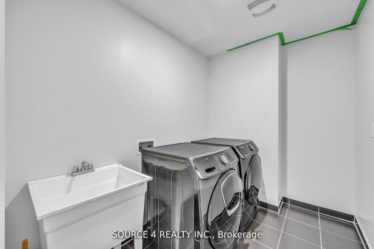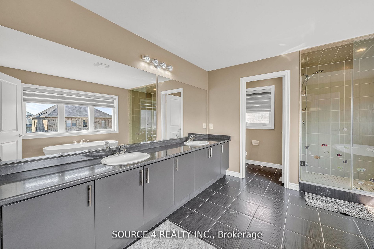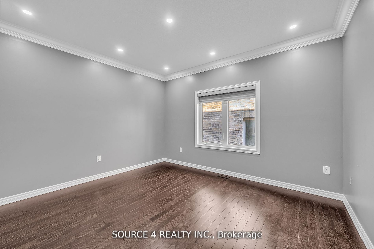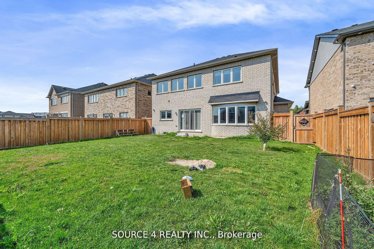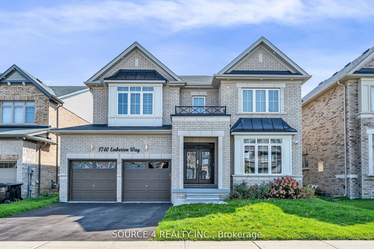
List Price: $1,149,900
1740 Emberton Way, Innisfil, L9S 0N4
- By SOURCE 4 REALTY INC.
Detached|MLS - #N12138500|New
4 Bed
5 Bath
3500-5000 Sqft.
Lot Size: 49.23 x 114.84 Feet
Built-In Garage
Price comparison with similar homes in Innisfil
Compared to 5 similar homes
-38.4% Lower↓
Market Avg. of (5 similar homes)
$1,867,400
Note * Price comparison is based on the similar properties listed in the area and may not be accurate. Consult licences real estate agent for accurate comparison
Room Information
| Room Type | Features | Level |
|---|---|---|
| Kitchen 6.21 x 4.94 m | Eat-in Kitchen, Centre Island, W/O To Yard | Main |
| Living Room 4.13 x 3.48 m | Hardwood Floor | Main |
| Dining Room 5.2 x 4.07 m | Hardwood Floor, Pass Through | Main |
| Primary Bedroom 6.46 x 4.67 m | 5 Pc Ensuite, His and Hers Closets, Hardwood Floor | Second |
| Bedroom 2 3.94 x 3.78 m | Semi Ensuite, Double Closet, Hardwood Floor | Second |
| Bedroom 3 5.79 x 4.54 m | Semi Ensuite, Walk-In Closet(s), Hardwood Floor | Second |
| Bedroom 4 3.76 x 3.78 m | 4 Pc Ensuite, Walk-In Closet(s), Hardwood Floor | Second |
| Bedroom 5 3.59 x 3.65 m | Pot Lights, Laminate | Lower |
Client Remarks
*Power of Sale* Elegant open concept home located in one of Innisfil's most desirable neighbourhoods. This spectacular home sits on a lot with over 49' of frontage, and boasts over 5,000 square feet of finished living space (incl the basement). The main level features 9 foot ceilings, and numerous large windows which flood the home with an abundance of natural light. The home is an entertainer's delight with it's large eat-in kitchen which is complete with stunning cabinetry, stone countertops, stainless steel appliances, and a large breakfast bar. The second level includes a massive primary bedroom with a spa inspired 5 piece ensuite and double walk-in closets. The second and third bedrooms have direct access to a jack & jill washroom. The fourth bedroom features a 4 piece ensuite, and large walk-in closet. the bright, open concept finished basement includes a large recreation room, bedroom, and washroom. Property including all chattels being sold "As Is, Where Is'. Seller & listing agent make no representations or warranties.
Property Description
1740 Emberton Way, Innisfil, L9S 0N4
Property type
Detached
Lot size
N/A acres
Style
2-Storey
Approx. Area
N/A Sqft
Home Overview
Last check for updates
Virtual tour
N/A
Basement information
Finished
Building size
N/A
Status
In-Active
Property sub type
Maintenance fee
$N/A
Year built
--
Walk around the neighborhood
1740 Emberton Way, Innisfil, L9S 0N4Nearby Places

Angela Yang
Sales Representative, ANCHOR NEW HOMES INC.
English, Mandarin
Residential ResaleProperty ManagementPre Construction
Mortgage Information
Estimated Payment
$0 Principal and Interest
 Walk Score for 1740 Emberton Way
Walk Score for 1740 Emberton Way

Book a Showing
Tour this home with Angela
Frequently Asked Questions about Emberton Way
Recently Sold Homes in Innisfil
Check out recently sold properties. Listings updated daily
See the Latest Listings by Cities
1500+ home for sale in Ontario
