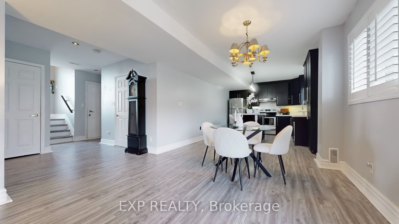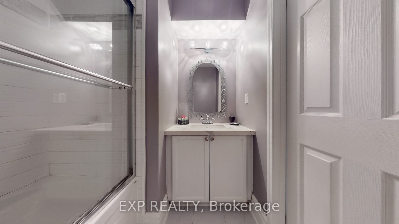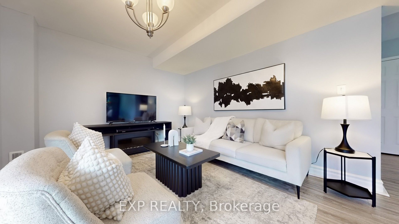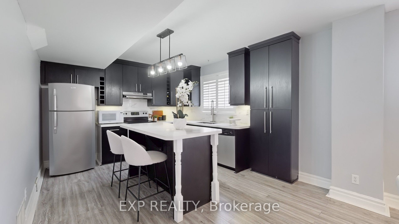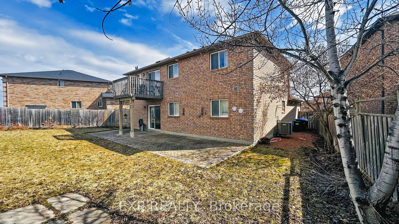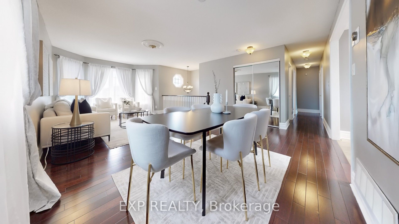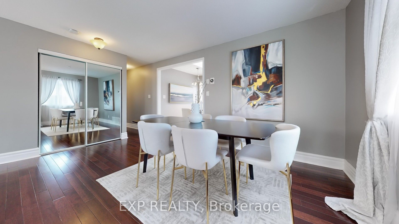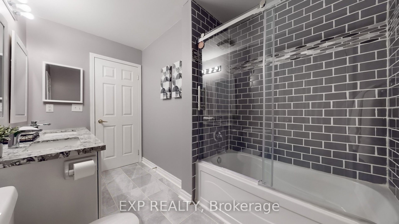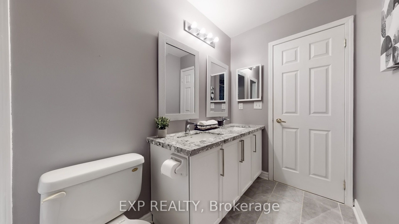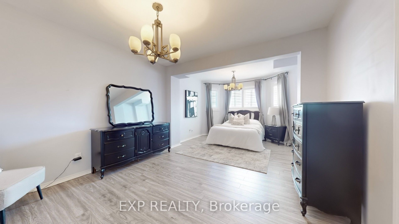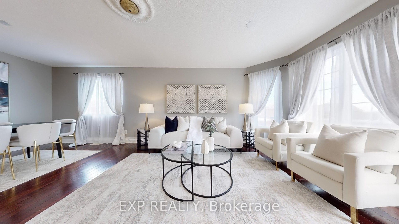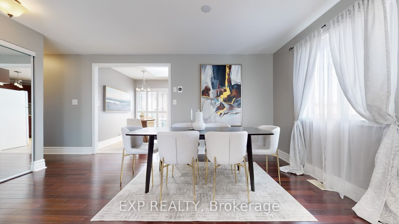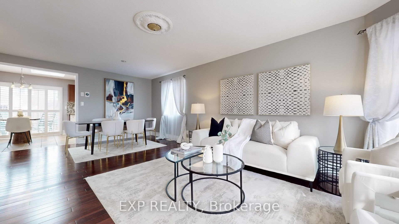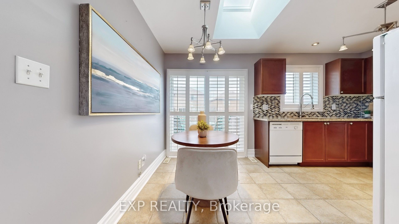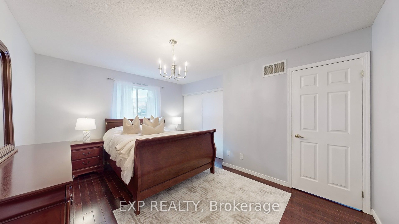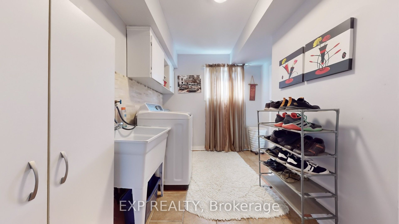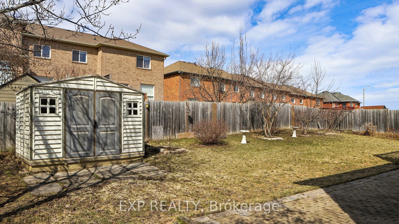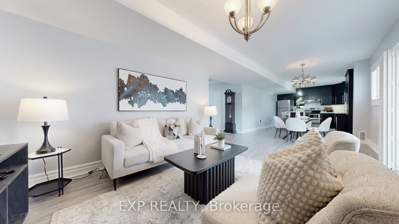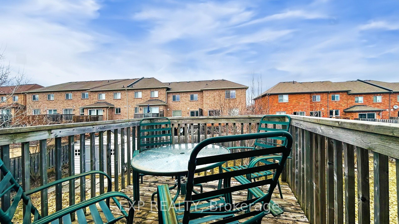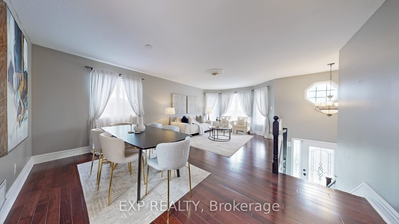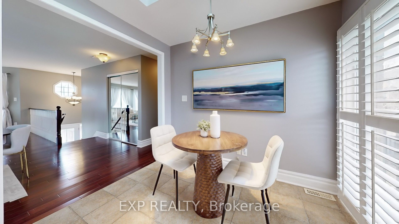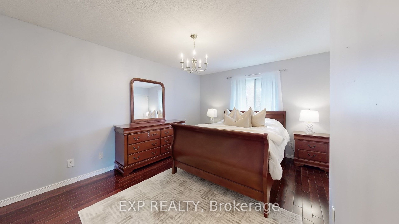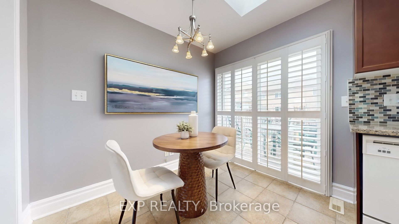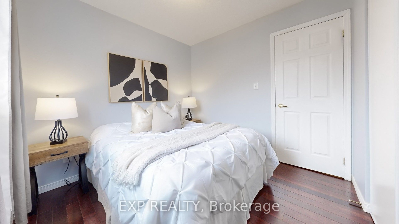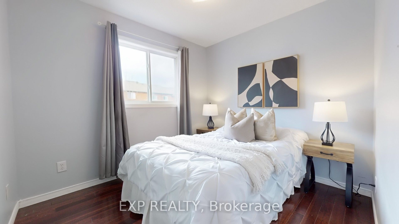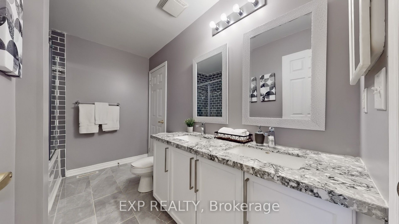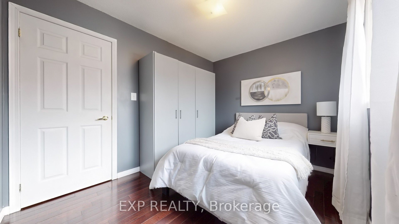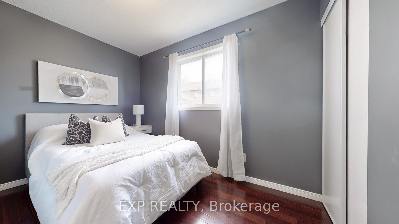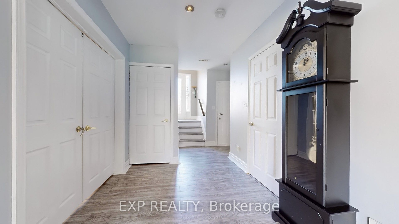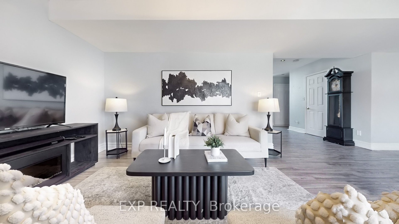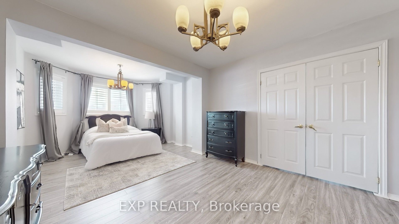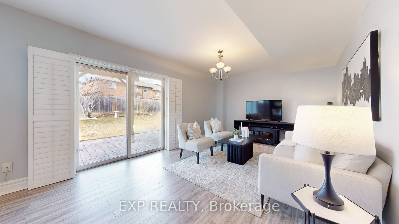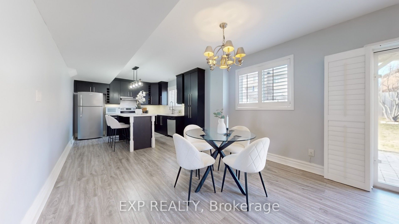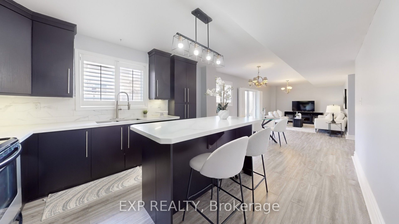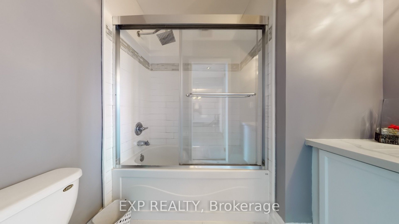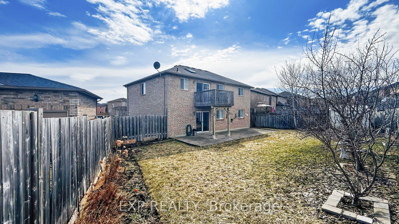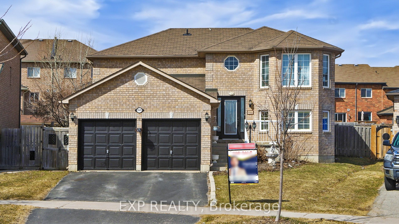
List Price: $899,000
1521 Rankin Way, Innisfil, L9S 0C6
- By EXP REALTY
Detached|MLS - #N12054393|New
4 Bed
2 Bath
2000-2500 Sqft.
Lot Size: 28.04 x 110.63 Feet
Attached Garage
Price comparison with similar homes in Innisfil
Compared to 18 similar homes
-25.1% Lower↓
Market Avg. of (18 similar homes)
$1,199,689
Note * Price comparison is based on the similar properties listed in the area and may not be accurate. Consult licences real estate agent for accurate comparison
Room Information
| Room Type | Features | Level |
|---|---|---|
| Kitchen 23.43 x 11.32 m | Laminate, Centre Island, Window | Ground |
| Bedroom 4 20.51 x 11.68 m | Laminate, California Shutters, Window | Ground |
| Living Room 23 x 12.17 m | Hardwood Floor, Window, Combined w/Dining | Upper |
| Dining Room 23 x 12.17 m | Hardwood Floor, Window, Combined w/Living | Upper |
| Kitchen 14.99 x 8.99 m | Granite Counters, Backsplash, Skylight | Upper |
| Primary Bedroom 14.4 x 11.52 m | Hardwood Floor, Closet, Window | Upper |
| Bedroom 2 10.01 x 8.99 m | Hardwood Floor, Closet, Window | Upper |
| Bedroom 3 10.5 x 8.5 m | Hardwood Floor, Closet, Window | Upper |
Client Remarks
Stunning All-Brick Raised Bungalow in Prime Alcona This beautiful 4-bedroom raised bungalow offers 2,104 sq. ft. of finished living space above grade on a premium pie-shaped lot (87' wide at the back, 183' deep). The fully fenced backyard is a private retreat with a 10 x 12 garden shed, pear tree, and grapevines.Inside, the main-level kitchen features quartz countertops, a center island, ceramic backsplash, and California shutters. The spacious principal rooms are filled with natural light, complemented by stained hardwood floors (except kitchen and bathrooms) and a skylight in the upper-level kitchen.The primary bedroom boasts a 5-piece ensuite, while the layout includes one large bedroom on the main level and three more upstairs. A walkout from the family room leads to a large patio, perfect for entertaining. Additional highlights include a double-car garage with storage, oak stairs, and a large main-floor laundry room with a window.Located in a sought-after neighborhood, close to schools, parks, and amenities, this well-maintained home is a must-see!
Property Description
1521 Rankin Way, Innisfil, L9S 0C6
Property type
Detached
Lot size
N/A acres
Style
Bungalow-Raised
Approx. Area
N/A Sqft
Home Overview
Last check for updates
Virtual tour
N/A
Basement information
Other
Building size
N/A
Status
In-Active
Property sub type
Maintenance fee
$N/A
Year built
--
Walk around the neighborhood
1521 Rankin Way, Innisfil, L9S 0C6Nearby Places

Angela Yang
Sales Representative, ANCHOR NEW HOMES INC.
English, Mandarin
Residential ResaleProperty ManagementPre Construction
Mortgage Information
Estimated Payment
$0 Principal and Interest
 Walk Score for 1521 Rankin Way
Walk Score for 1521 Rankin Way

Book a Showing
Tour this home with Angela
Frequently Asked Questions about Rankin Way
Recently Sold Homes in Innisfil
Check out recently sold properties. Listings updated daily
See the Latest Listings by Cities
1500+ home for sale in Ontario
