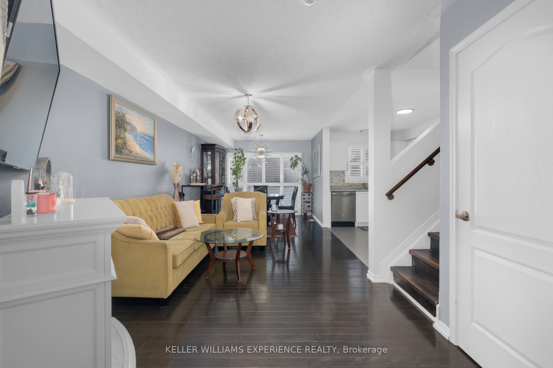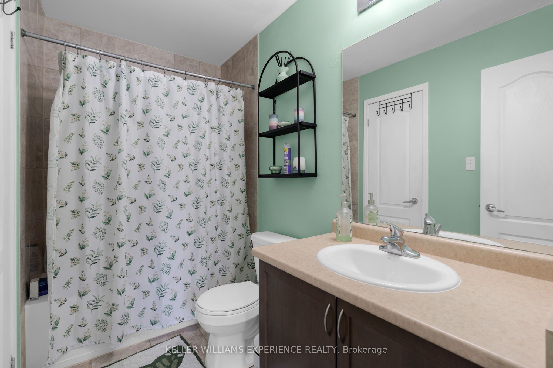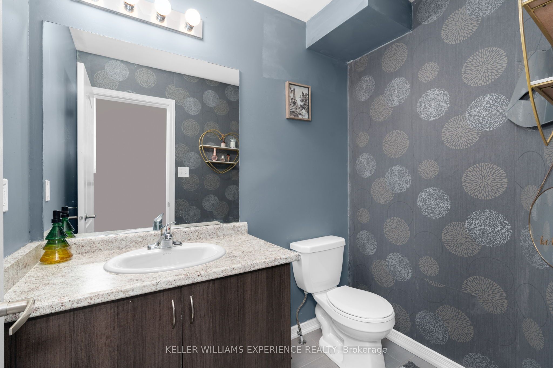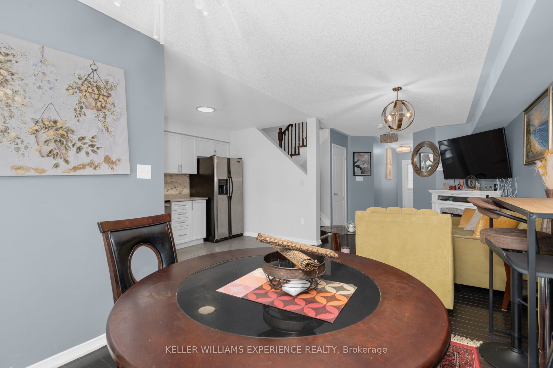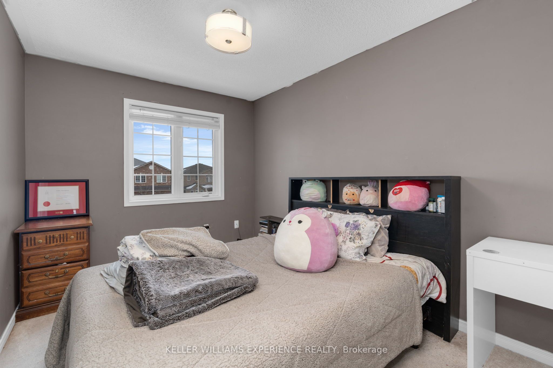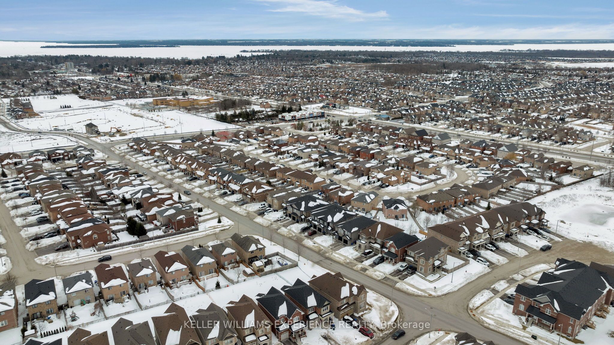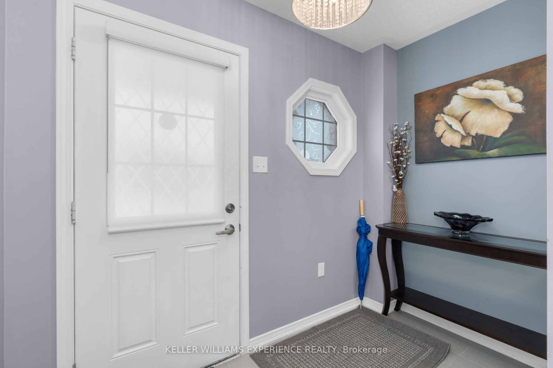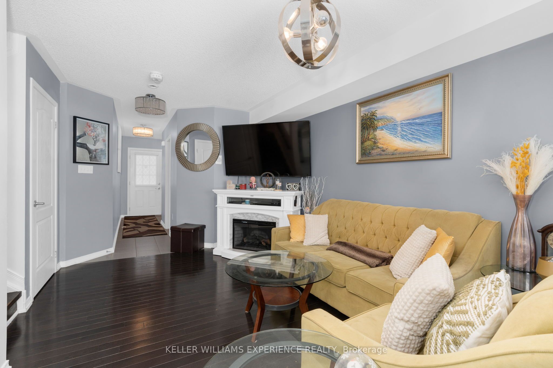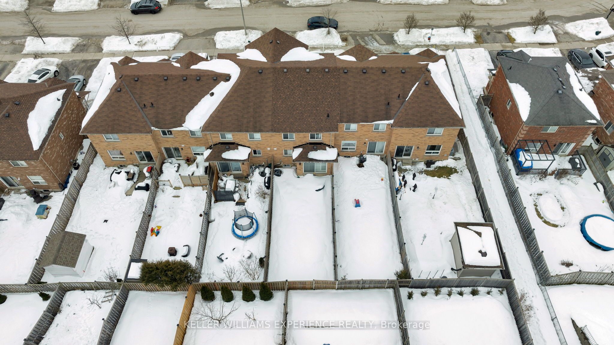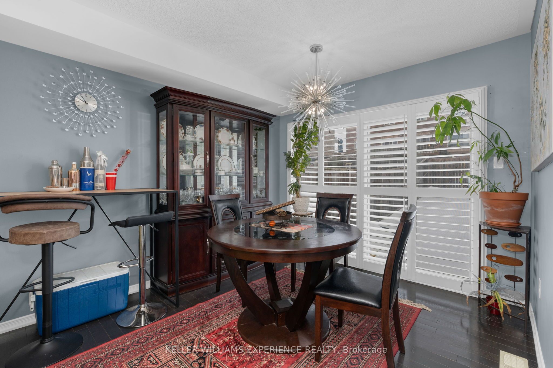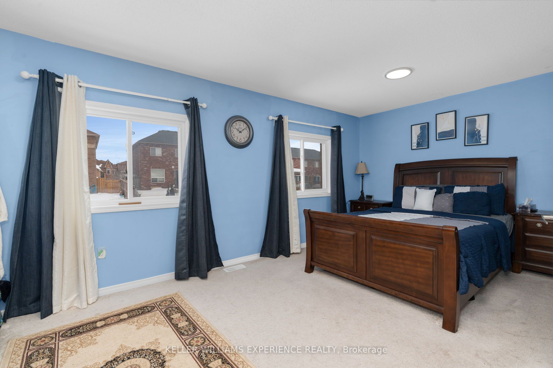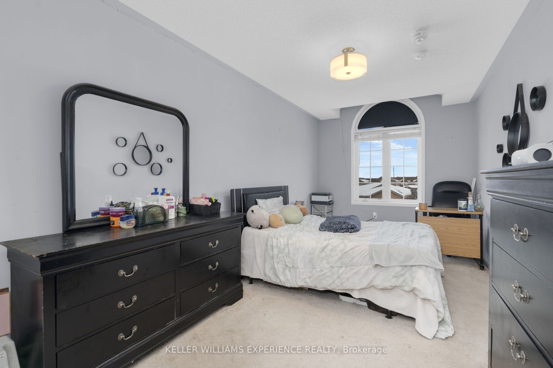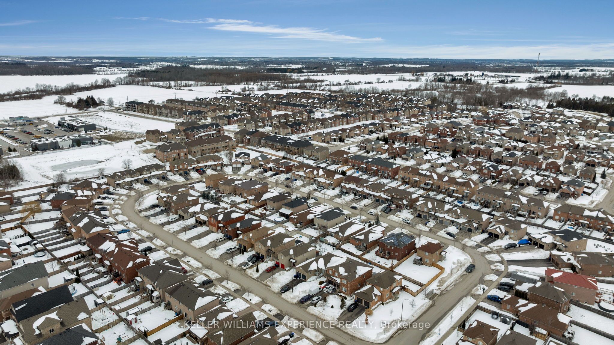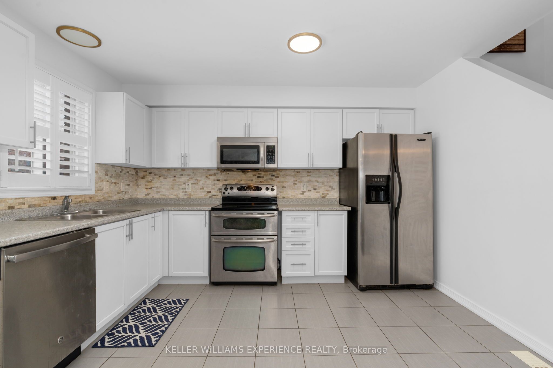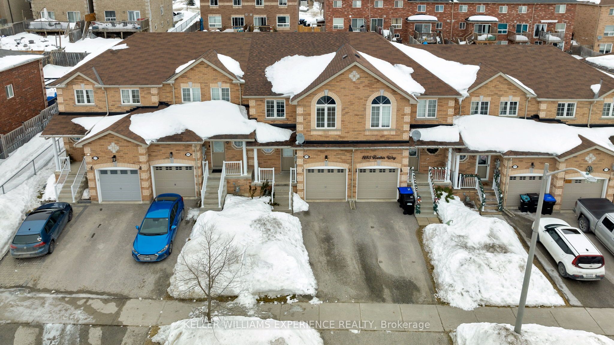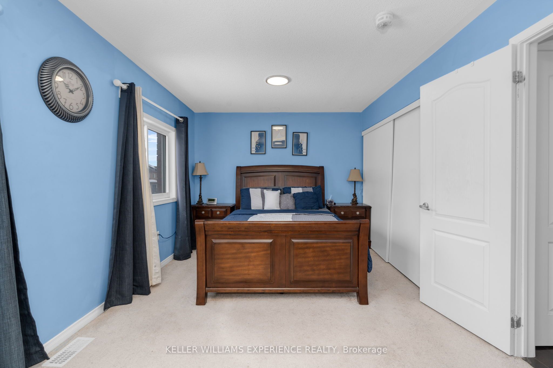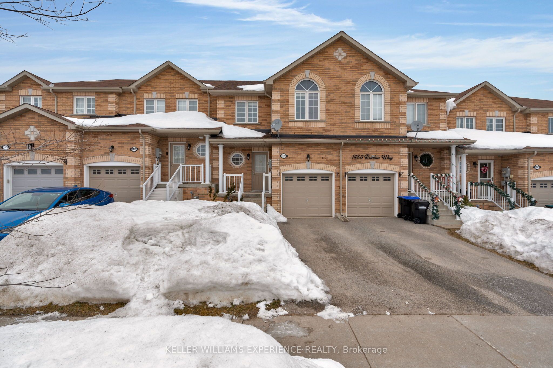
List Price: $674,900
1483 Rankin Way, Innisfil, L9S 0C6
- By KELLER WILLIAMS EXPERIENCE REALTY
Att/Row/Townhouse|MLS - #N12065936|New
3 Bed
2 Bath
1100-1500 Sqft.
Lot Size: 19.69 x 109.91 Feet
Attached Garage
Price comparison with similar homes in Innisfil
Compared to 1 similar home
4.6% Higher↑
Market Avg. of (1 similar homes)
$645,000
Note * Price comparison is based on the similar properties listed in the area and may not be accurate. Consult licences real estate agent for accurate comparison
Room Information
| Room Type | Features | Level |
|---|---|---|
| Living Room 7.39 x 2.92 m | Combined w/Dining, W/O To Yard | Main |
| Kitchen 3.68 x 2.59 m | Stainless Steel Appl, Overlooks Living, Ceramic Floor | Main |
| Bedroom 2 5.87 x 2.67 m | Vaulted Ceiling(s), Large Window | Second |
| Bedroom 3 3.81 x 2.67 m | Second |
Client Remarks
Welcome to 1483 Rankin Way, where comfort, convenience, and charm come together in this beautiful freehold townhouse. Perfectly situated near shopping, schools, and Lake Simcoe, with easy access to Highway 400, this home is ideal for families, professionals, and anyone looking for a warm and inviting space to call their own. Step inside to a bright and airy layout, designed for effortless living. The open-concept living and dining area is bathed in natural light, creating a cozy yet spacious feel perfect for relaxing or entertaining. The modern kitchen is a true centerpiece, featuring a stylish backsplash and stainless steel appliances, making it the heart of the home. Sliding doors lead to your fully fenced backyard, offering a private retreat for morning coffee, summer BBQs, or playtime with kids and pets. Upstairs, the primary bedroom is a peaceful escape, complete with a large closet and serene views of the backyard. Two additional well-sized bedrooms and a 4-piece bathroom complete the upper level, providing plenty of space for a growing family. With its thoughtful design, cozy atmosphere, and unbeatable location, this home is a must-see. Don't miss your chance to make it yours!
Property Description
1483 Rankin Way, Innisfil, L9S 0C6
Property type
Att/Row/Townhouse
Lot size
N/A acres
Style
2-Storey
Approx. Area
N/A Sqft
Home Overview
Last check for updates
Virtual tour
N/A
Basement information
Unfinished,Full
Building size
N/A
Status
In-Active
Property sub type
Maintenance fee
$N/A
Year built
--
Walk around the neighborhood
1483 Rankin Way, Innisfil, L9S 0C6Nearby Places

Angela Yang
Sales Representative, ANCHOR NEW HOMES INC.
English, Mandarin
Residential ResaleProperty ManagementPre Construction
Mortgage Information
Estimated Payment
$0 Principal and Interest
 Walk Score for 1483 Rankin Way
Walk Score for 1483 Rankin Way

Book a Showing
Tour this home with Angela
Frequently Asked Questions about Rankin Way
Recently Sold Homes in Innisfil
Check out recently sold properties. Listings updated daily
See the Latest Listings by Cities
1500+ home for sale in Ontario
