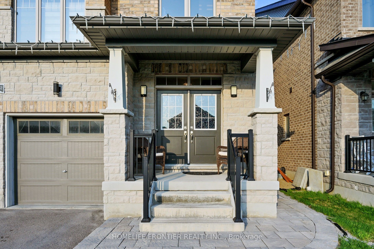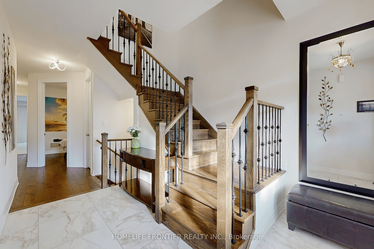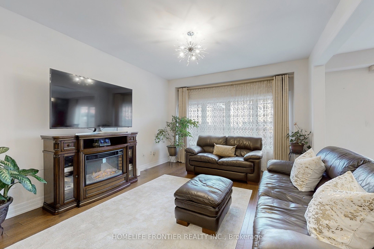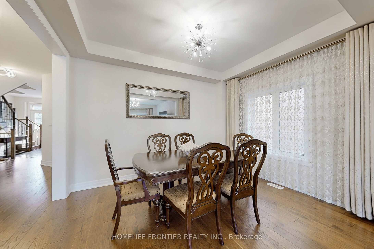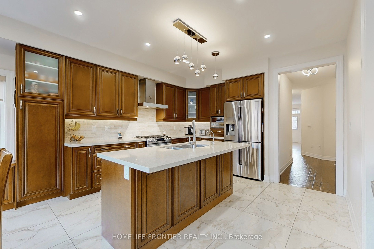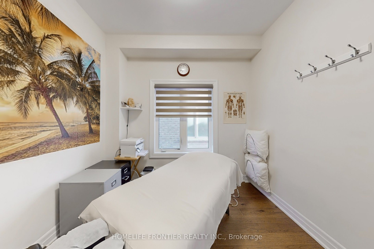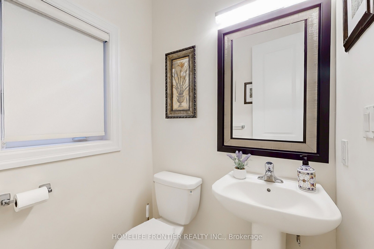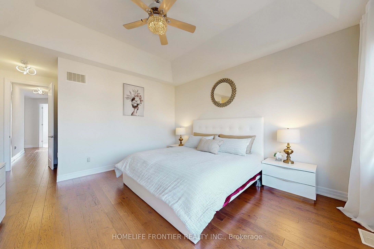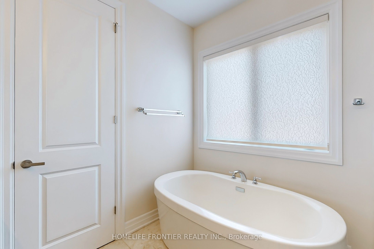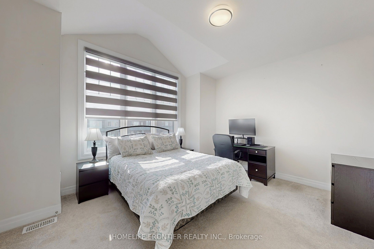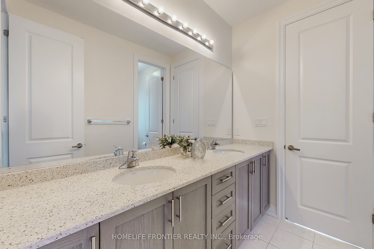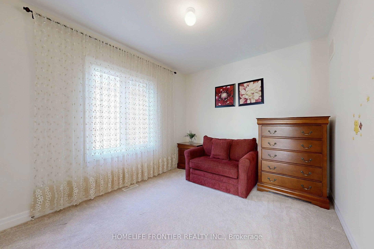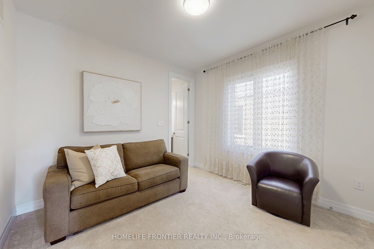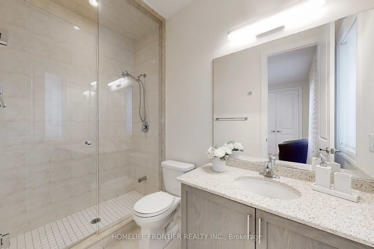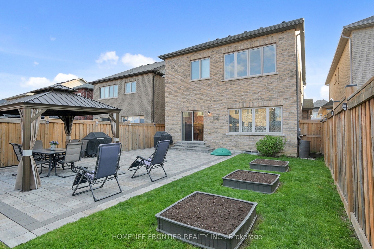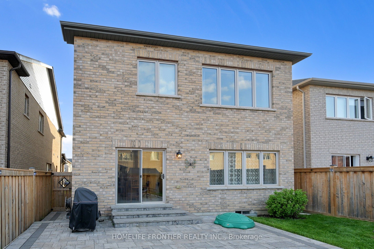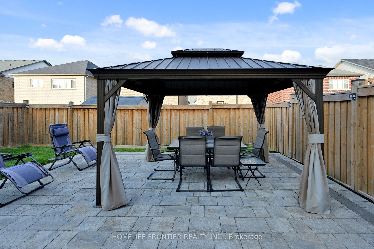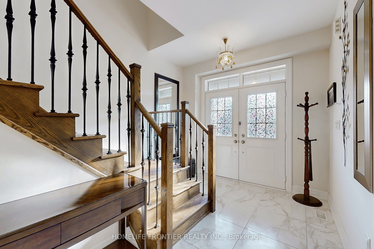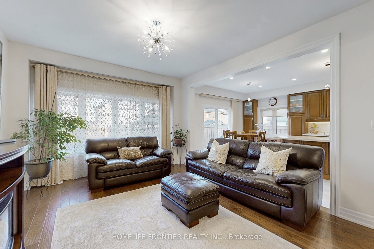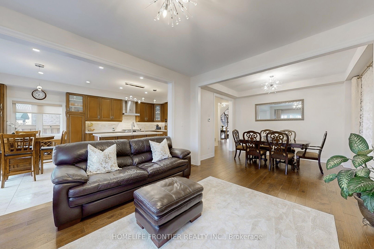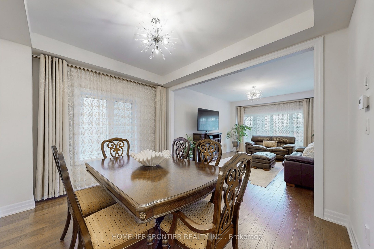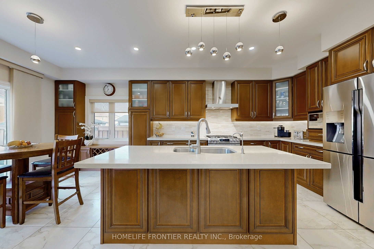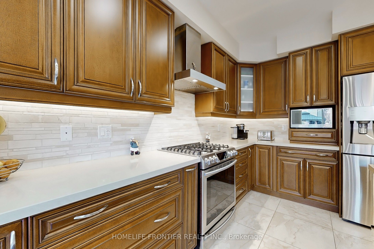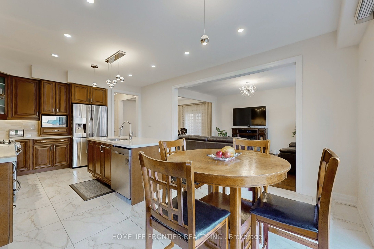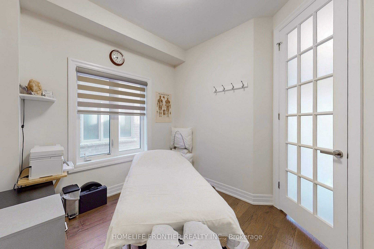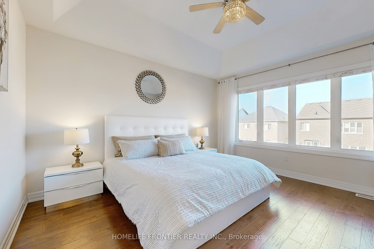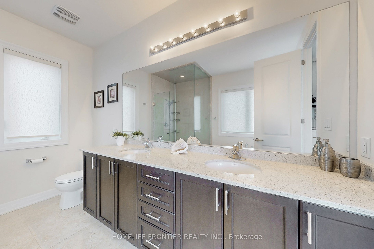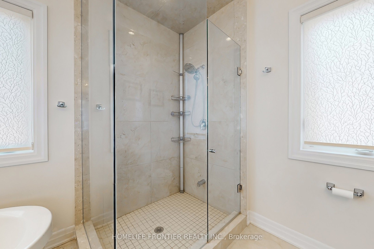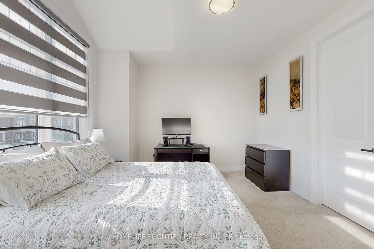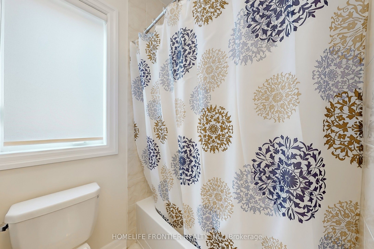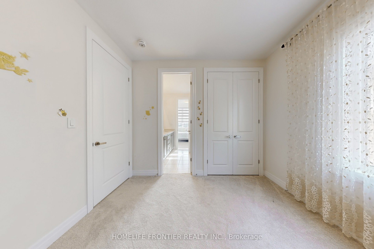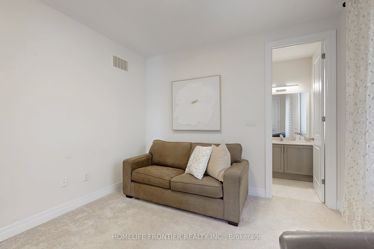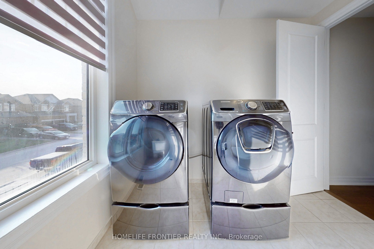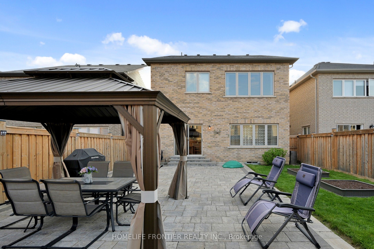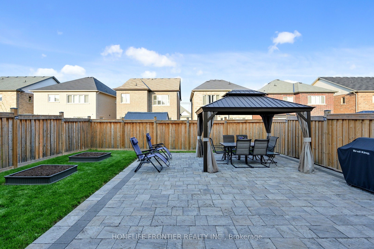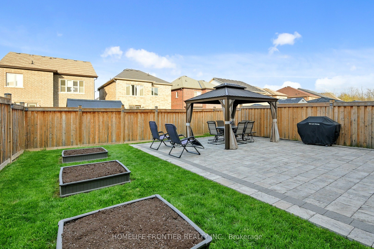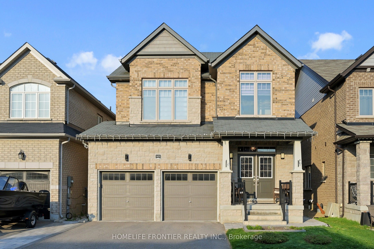
List Price: $999,000
1452 Farrow Crescent, Innisfil, L9S 0L6
- By HOMELIFE FRONTIER REALTY INC.
Detached|MLS - #N12207276|New
4 Bed
4 Bath
2500-3000 Sqft.
Lot Size: 36.1 x 114.87 Feet
Built-In Garage
Price comparison with similar homes in Innisfil
Compared to 52 similar homes
-23.2% Lower↓
Market Avg. of (52 similar homes)
$1,300,059
Note * The price comparison provided is based on publicly available listings of similar properties within the same area. While we strive to ensure accuracy, these figures are intended for general reference only and may not reflect current market conditions, specific property features, or recent sales. For a precise and up-to-date evaluation tailored to your situation, we strongly recommend consulting a licensed real estate professional.
Room Information
| Room Type | Features | Level |
|---|---|---|
| Kitchen 6.37 x 4.01 m | Ceramic Floor, Stainless Steel Appl, Centre Island | Main |
| Dining Room 3.8 x 3.06 m | Hardwood Floor, Large Window, Open Concept | Main |
| Primary Bedroom 6.55 x 4.28 m | Hardwood Floor, Walk-In Closet(s), 5 Pc Ensuite | Second |
| Bedroom 2 3.63 x 3.18 m | Broadloom, Double Closet, 3 Pc Ensuite | Second |
| Bedroom 3 4.25 x 3.7 m | Broadloom, Large Closet, Semi Ensuite | Second |
| Bedroom 4 3.43 x 3.41 m | Broadloom, Double Closet, Semi Ensuite | Second |
Client Remarks
Stunning Luxury Home In Highly Coveted Alcona! This Bright And Spacious Residence Offers A Modern Open-Concept Design With 9Ft Smooth Ceilings On Both The Main And Second Floors, And A Soaring 10Ft Ceiling In The Primary Suite. 2nd Floor Features Large 8ft Doors, 3 Full Washrooms & Laundry. The Main Floor Features A Versatile Office That Can Easily Serve As A Fifth Bedroom. Enjoy A Chef-Inspired Kitchen With Tall Custom Cabinetry, A Stylish Centre Island, And Premium Finishes. The Lavish Primary Suite Includes A Large Walk-In Closet And A Spa-Like 5-Piece Ensuite With Frameless Glass Shower, Upgraded Tiles, And Elegant Cabinetry. Each Of The Four Oversized Bedrooms Comes Complete With Ensuite Bathroom, Offering An Ideal Layout For Comfort And Privacy. Thoughtful Touches Include Custom Window Treatments Throughout And Professionally Landscaped Front And Backyards With A Gas Line For Effortless Outdoor Entertaining. Just Steps From Lake Simcoe And The Marina, This Home Is Perfectly Positioned Near Top-Rated Schools, Everyday Amenities, And The Future Mobility Orbit & GO Transit Hub. Located In One Of Innisfils Most Sought-After Neighborhoods, This Newer Build Seamlessly Blends Modern Style, Family Functionality, And Exceptional LocationA True Gem For The Discerning Buyer.
Property Description
1452 Farrow Crescent, Innisfil, L9S 0L6
Property type
Detached
Lot size
N/A acres
Style
2-Storey
Approx. Area
N/A Sqft
Home Overview
Last check for updates
Virtual tour
N/A
Basement information
Full
Building size
N/A
Status
In-Active
Property sub type
Maintenance fee
$N/A
Year built
--
Walk around the neighborhood
1452 Farrow Crescent, Innisfil, L9S 0L6Nearby Places

Angela Yang
Sales Representative, ANCHOR NEW HOMES INC.
English, Mandarin
Residential ResaleProperty ManagementPre Construction
Mortgage Information
Estimated Payment
$0 Principal and Interest
 Walk Score for 1452 Farrow Crescent
Walk Score for 1452 Farrow Crescent

Book a Showing
Tour this home with Angela
Frequently Asked Questions about Farrow Crescent
Recently Sold Homes in Innisfil
Check out recently sold properties. Listings updated daily
See the Latest Listings by Cities
1500+ home for sale in Ontario
