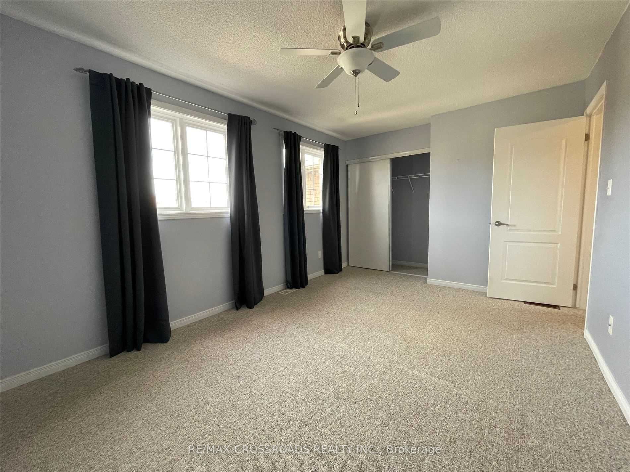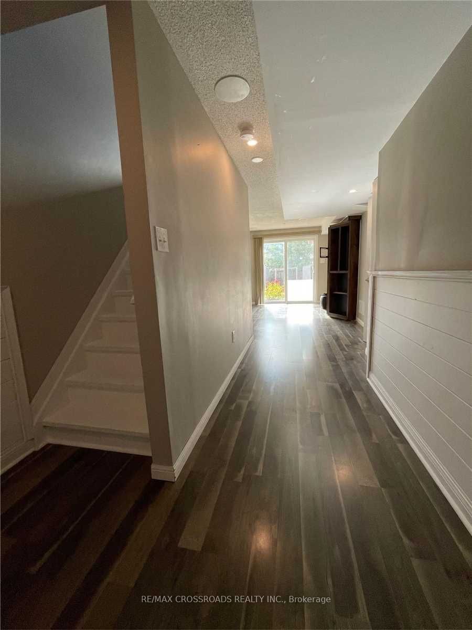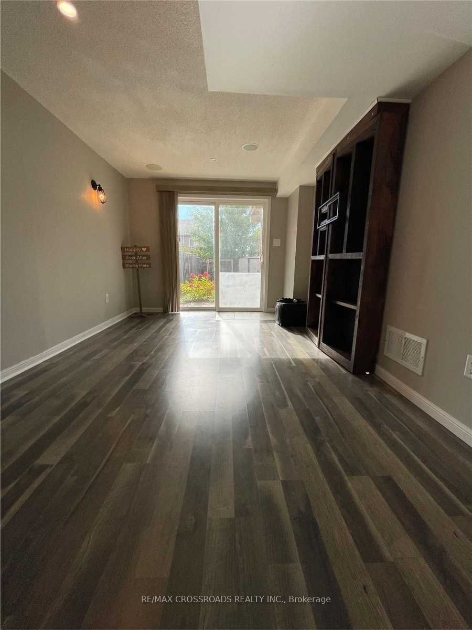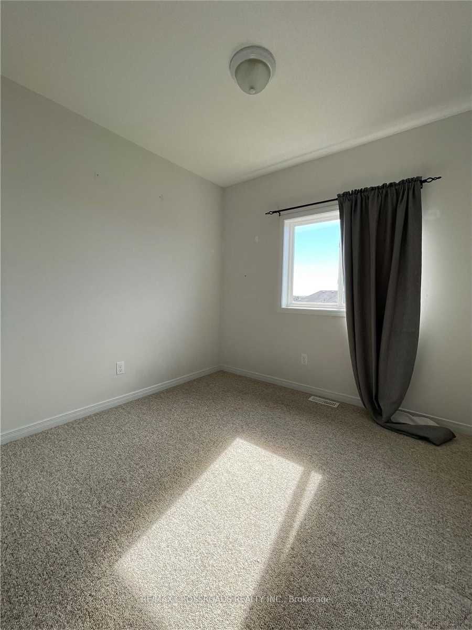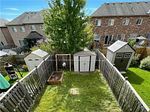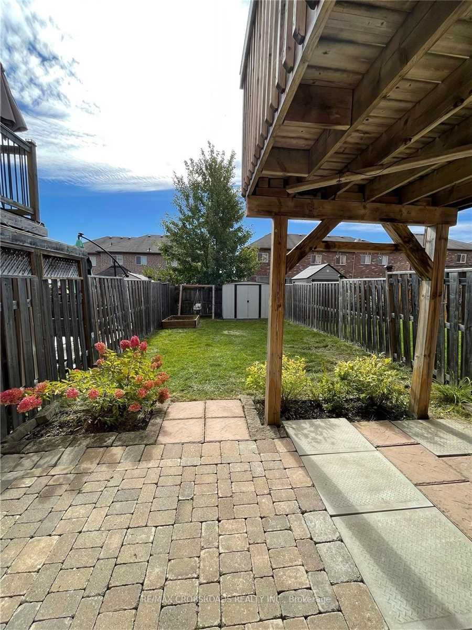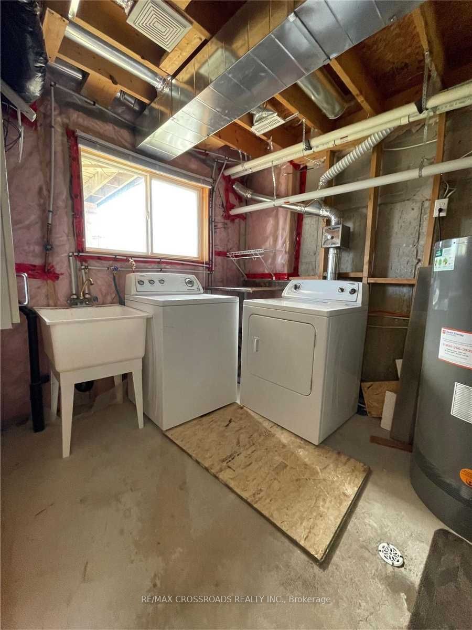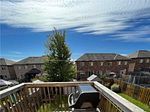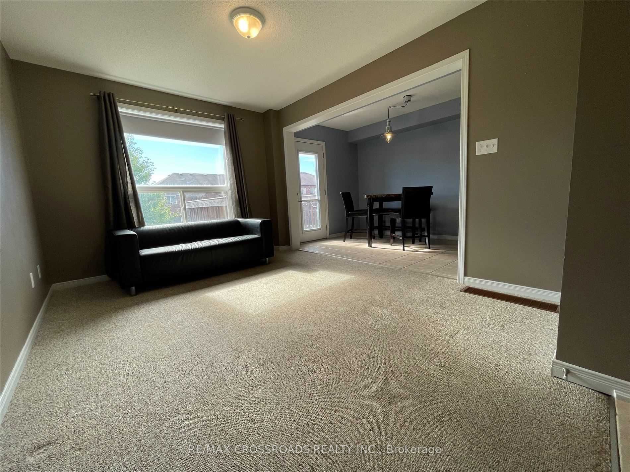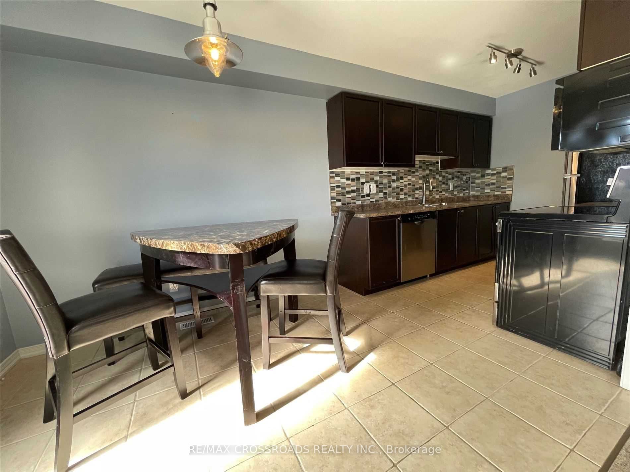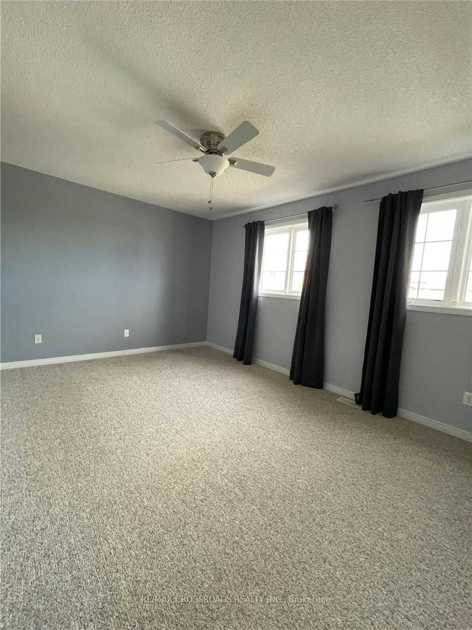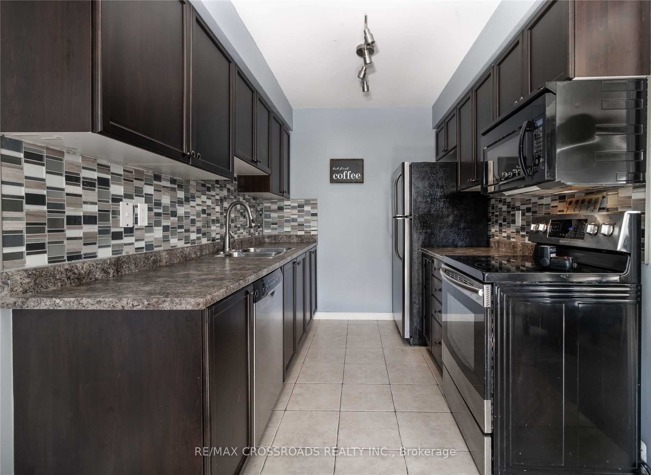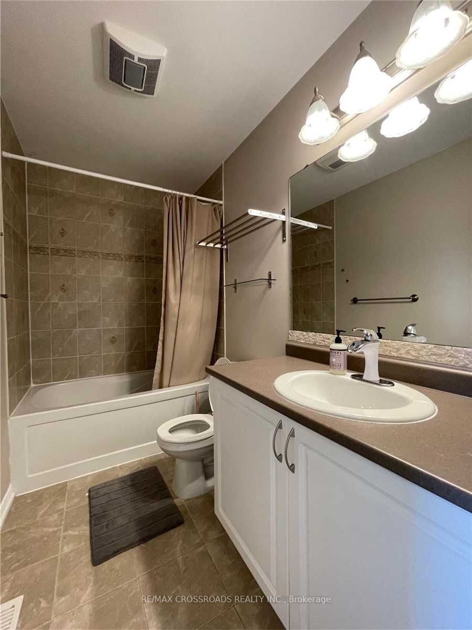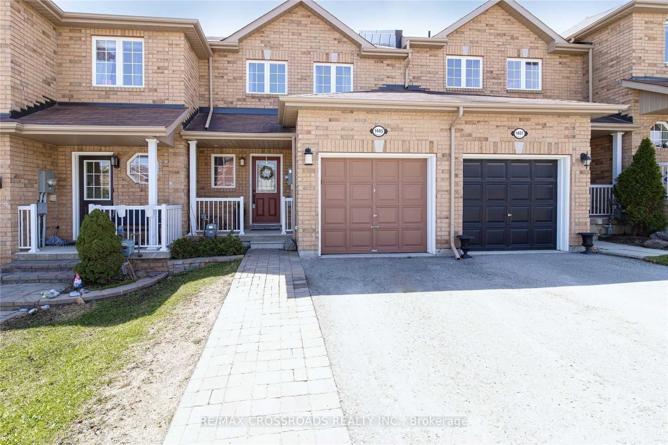
List Price: $2,600 /mo
1405 Benson Street, Innisfil, L9S 0C7
- By RE/MAX CROSSROADS REALTY INC.
Att/Row/Townhouse|MLS - #N11976050|New
3 Bed
3 Bath
1100-1500 Sqft.
Built-In Garage
Room Information
| Room Type | Features | Level |
|---|---|---|
| Living Room 3.22 x 1.54 m | Large Window, Open Concept | Main |
| Kitchen 3.5 x 1.42 m | Eat-in Kitchen, W/O To Deck | Main |
| Primary Bedroom 2.64 x 1.01 m | Large Closet | Upper |
| Bedroom 2 2.26 x 1.8 m | Large Closet | Upper |
| Bedroom 3 2.64 x 2.46 m | Upper |
Client Remarks
2 Storey Townhomew/ 3 Bedrooms Close To All Amenities & Innisfil Beach Park. Eat-In Kitchen W/Ss Appliances & Walkout To Upper Deck Powder Rooms On Both Main Level & Basement. 2nd Floor Has 3 Very Bright Bedrooms & Updated Full Bath.Walk Out Basement Offers Rec Room W/Walkout To Large Patio & Yard. Shed & Raised Garden.Utility/Laundry Room Hidden Behind T.V. Shelving & Behind Powder Room You'll Find Dark Room/Wet Bar As Well As A Hidden Electrical Panel/Internet Cubby
Property Description
1405 Benson Street, Innisfil, L9S 0C7
Property type
Att/Row/Townhouse
Lot size
N/A acres
Style
2-Storey
Approx. Area
N/A Sqft
Home Overview
Last check for updates
Virtual tour
N/A
Basement information
Finished with Walk-Out
Building size
N/A
Status
In-Active
Property sub type
Maintenance fee
$N/A
Year built
--
Walk around the neighborhood
1405 Benson Street, Innisfil, L9S 0C7Nearby Places

Angela Yang
Sales Representative, ANCHOR NEW HOMES INC.
English, Mandarin
Residential ResaleProperty ManagementPre Construction
 Walk Score for 1405 Benson Street
Walk Score for 1405 Benson Street

Book a Showing
Tour this home with Angela
Frequently Asked Questions about Benson Street
Recently Sold Homes in Innisfil
Check out recently sold properties. Listings updated daily
See the Latest Listings by Cities
1500+ home for sale in Ontario
