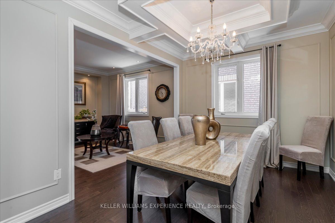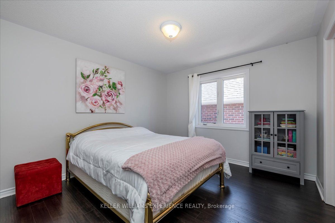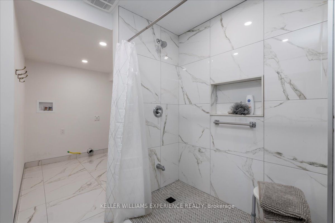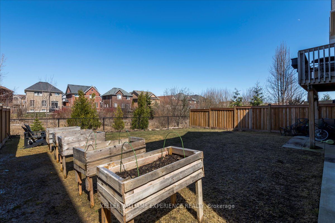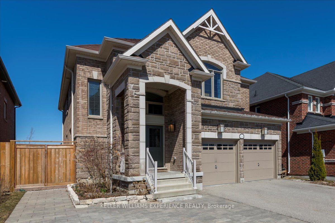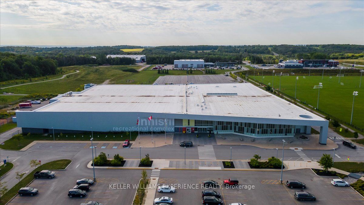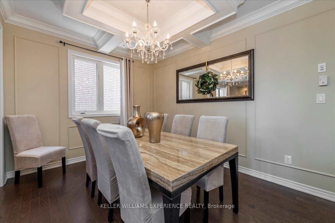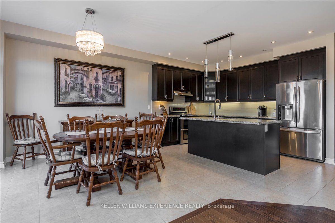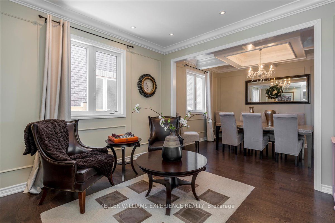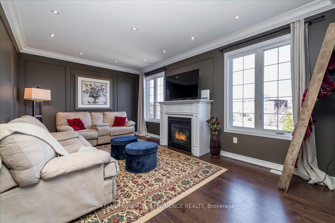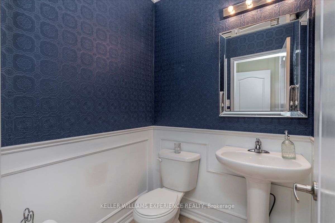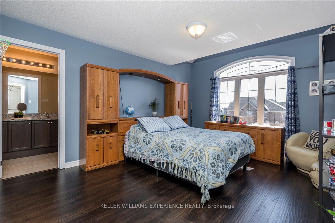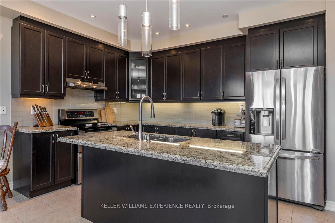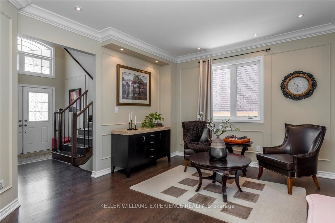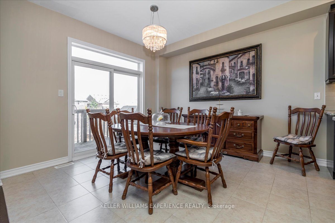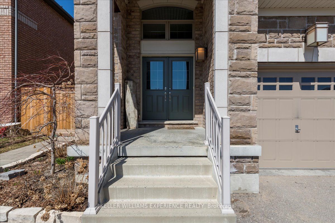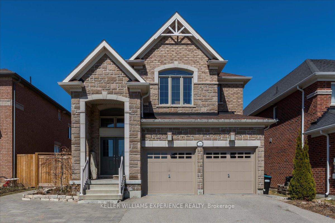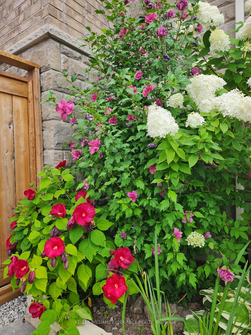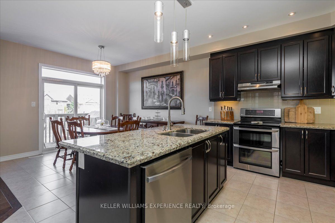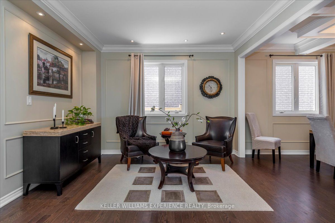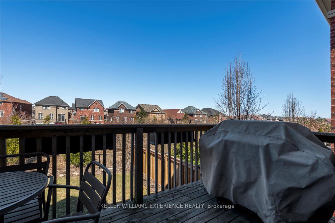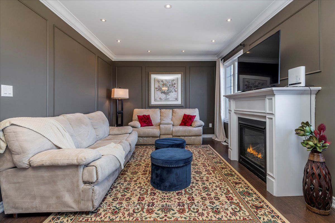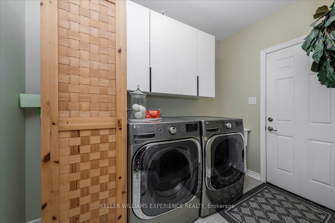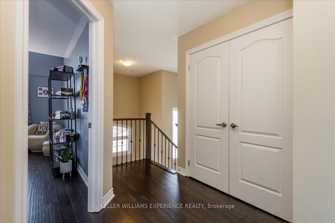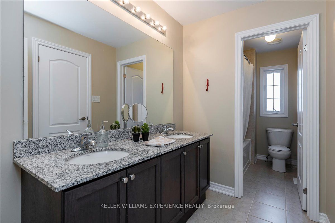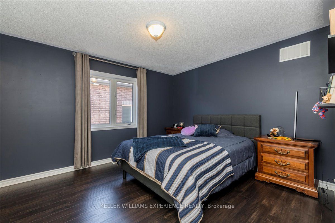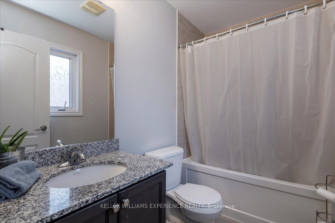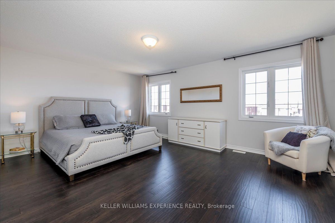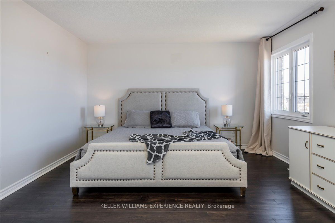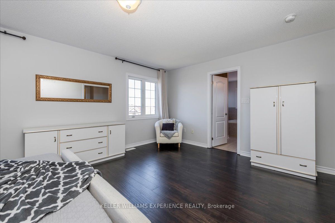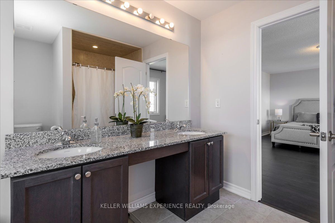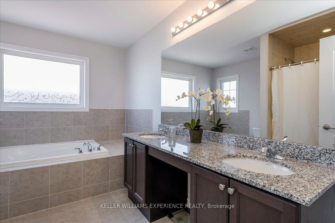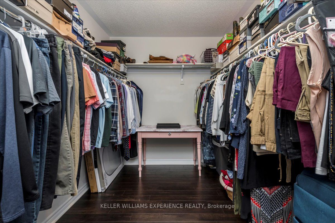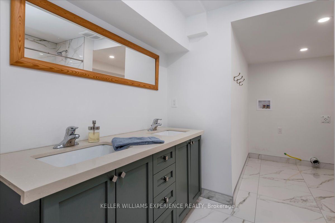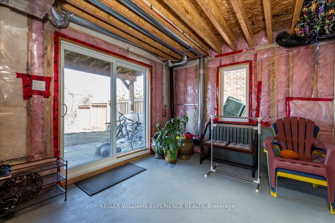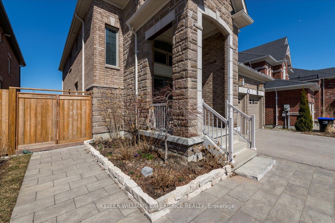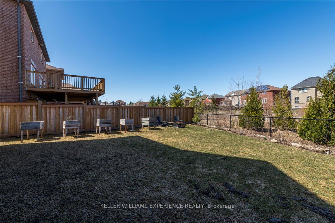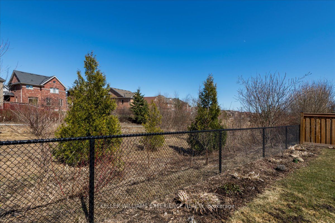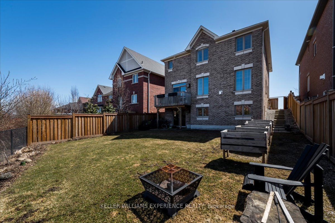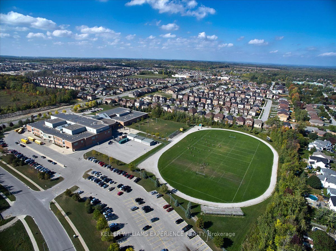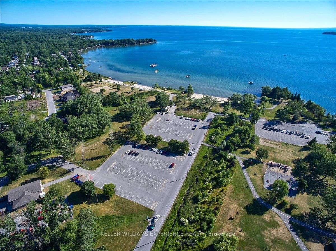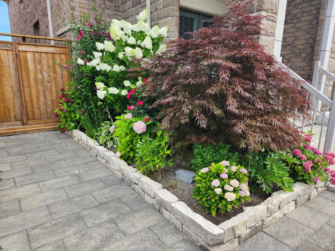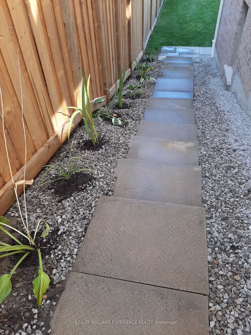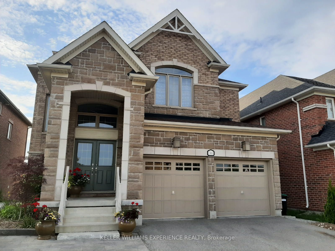
List Price: $1,325,000
1360 Butler Street, Innisfil, L9S 0K7
- By KELLER WILLIAMS EXPERIENCE REALTY
Detached|MLS - #N12065967|New
4 Bed
5 Bath
2500-3000 Sqft.
Lot Size: 46 x 115.83 Feet
Attached Garage
Price comparison with similar homes in Innisfil
Compared to 5 similar homes
-28.1% Lower↓
Market Avg. of (5 similar homes)
$1,842,380
Note * Price comparison is based on the similar properties listed in the area and may not be accurate. Consult licences real estate agent for accurate comparison
Room Information
| Room Type | Features | Level |
|---|---|---|
| Dining Room 4.1 x 3.2 m | Hardwood Floor, Open Concept | Main |
| Kitchen 5.4 x 2.9 m | Granite Counters, Backsplash, Stainless Steel Appl | Main |
| Primary Bedroom 6 x 5.5 m | Hardwood Floor, 4 Pc Ensuite | Upper |
| Bedroom 2 4.75 x 3.7 m | Hardwood Floor | Upper |
| Bedroom 3 4.3 x 3.3 m | Hardwood Floor | Upper |
| Bedroom 4 3.9 x 3.5 m | Hardwood Floor | Upper |
Client Remarks
Stunning Luxury Home in One of Innisfil's Most Desirable Neighbourhoods. Nestled on a premium walk-out ravine lot, this exquisite 4-bedroom, 5-bathroom home offers the perfect blend of elegance and functionality. Located in one of Innisfil's most sought-after neighbourhoods, this home provides a tranquil yet convenient lifestyle, with shopping, restaurants, and local amenities just moments away.Upon entering, you'll be captivated by the spacious open-concept design and soaring 9-foot ceilings that enhance the feeling of light and space. Gorgeous hardwood flooring flows seamlessly throughout, with no carpet in sight. The home has been thoughtfully upgraded with wainscoting and crown moulding, adding a touch of sophistication to the living spaces. Each bedroom features its own ensuite bathroom, offering ultimate privacy and comfort for all family members or guests. The gourmet kitchen offers ample cabinetry, and a large island perfect for meal preparation and entertaining. The open dining and living areas are perfect for entertaining, with easy access to the breathtaking outdoor space overlooking the ravine.The walk-out basement is a true standout feature, offering endless possibilities. With separate entry, this space could easily be converted into a private second suite ideal for multi-generational living, guests, or even rental income potential. The basement has rough in for separate laundry and has a newly finished bathroom, adding even more convenience and functionality to this already incredible space. Whether you're hosting gatherings or enjoying quiet family time, this home offers the best of both worlds. The outdoor area provides a serene retreat, where nature is right at your doorstep.Don't miss out on the opportunity to own this exceptional home in a prime location. Schedule your private viewing today!
Property Description
1360 Butler Street, Innisfil, L9S 0K7
Property type
Detached
Lot size
N/A acres
Style
2-Storey
Approx. Area
N/A Sqft
Home Overview
Last check for updates
Virtual tour
N/A
Basement information
Full,Walk-Out
Building size
N/A
Status
In-Active
Property sub type
Maintenance fee
$N/A
Year built
--
Walk around the neighborhood
1360 Butler Street, Innisfil, L9S 0K7Nearby Places

Angela Yang
Sales Representative, ANCHOR NEW HOMES INC.
English, Mandarin
Residential ResaleProperty ManagementPre Construction
Mortgage Information
Estimated Payment
$0 Principal and Interest
 Walk Score for 1360 Butler Street
Walk Score for 1360 Butler Street

Book a Showing
Tour this home with Angela
Frequently Asked Questions about Butler Street
Recently Sold Homes in Innisfil
Check out recently sold properties. Listings updated daily
See the Latest Listings by Cities
1500+ home for sale in Ontario
