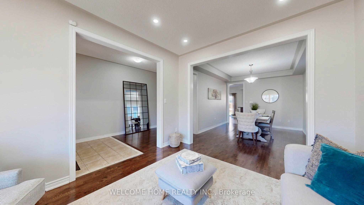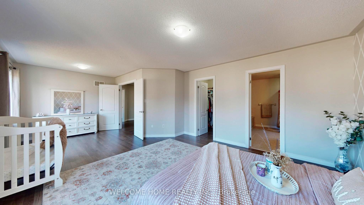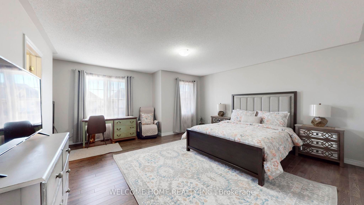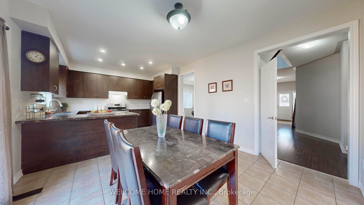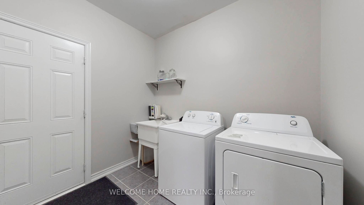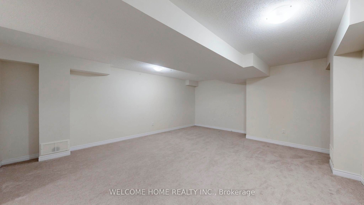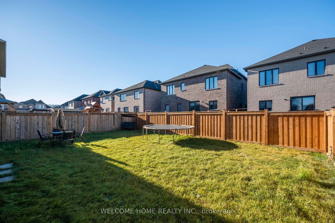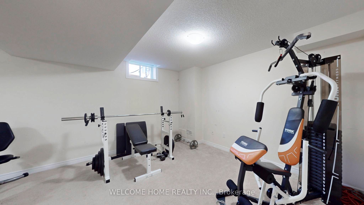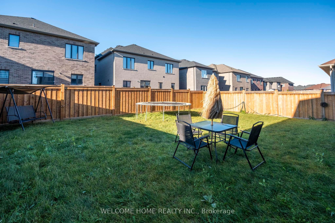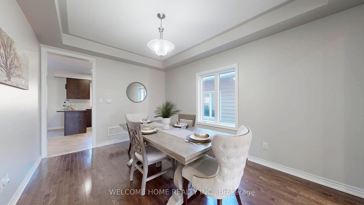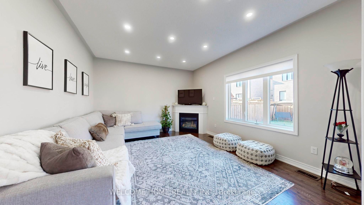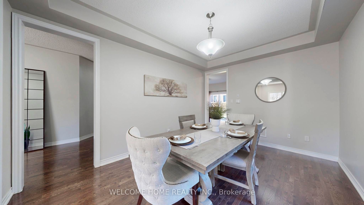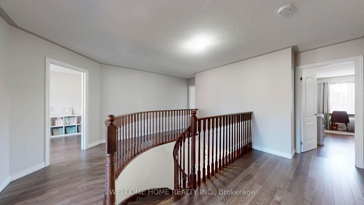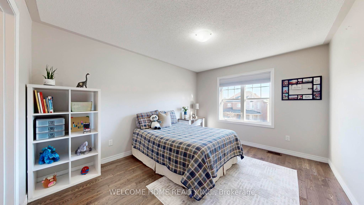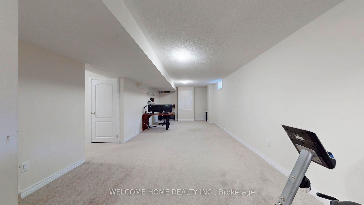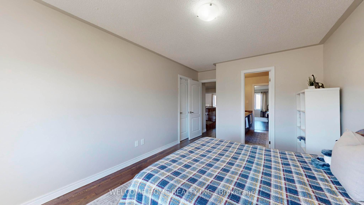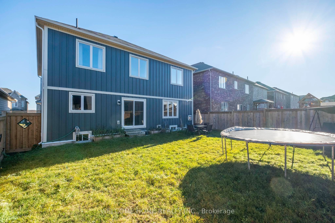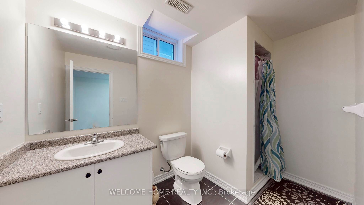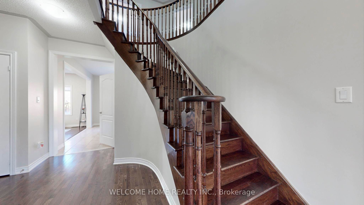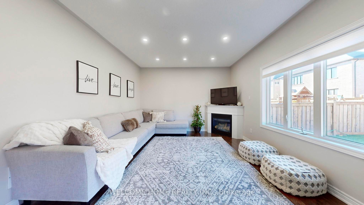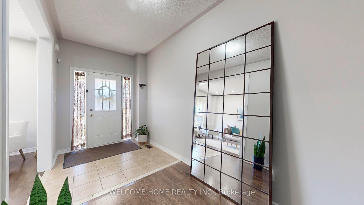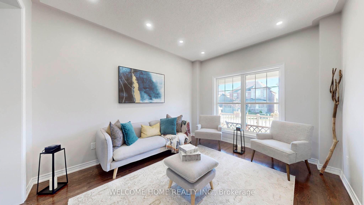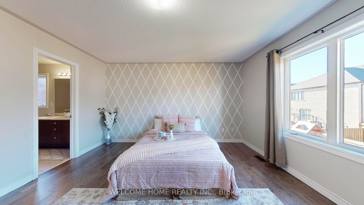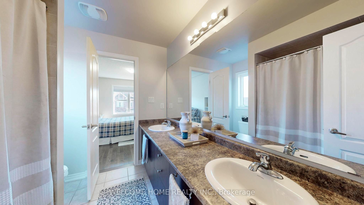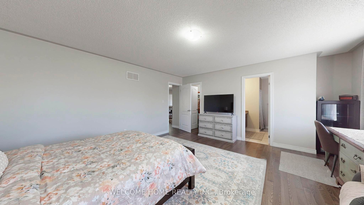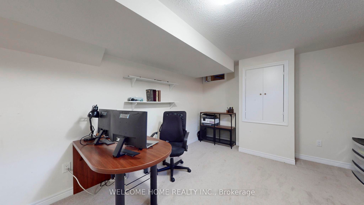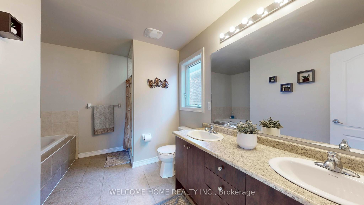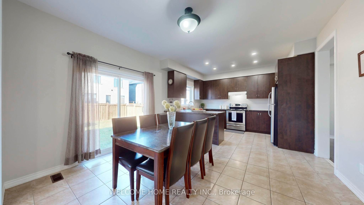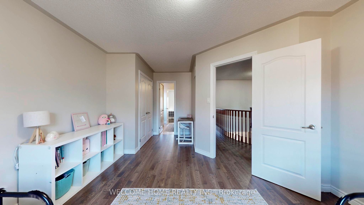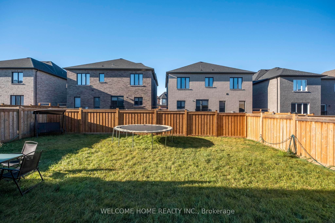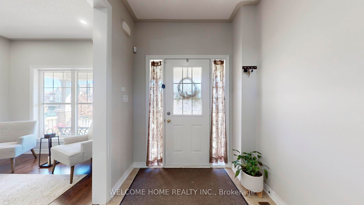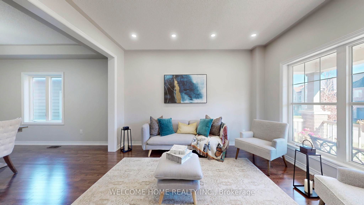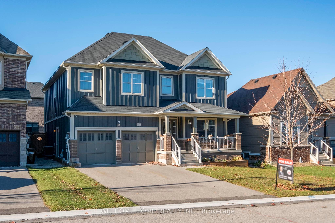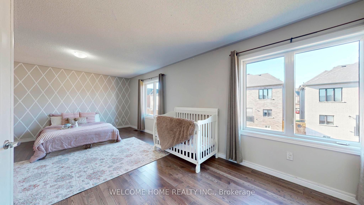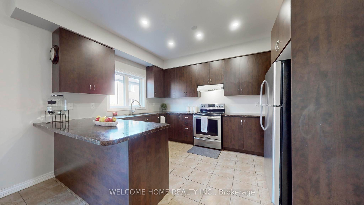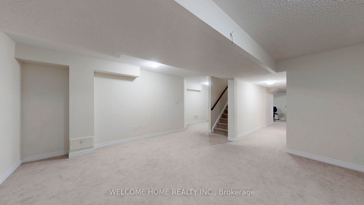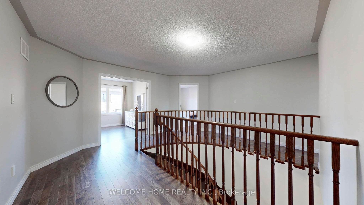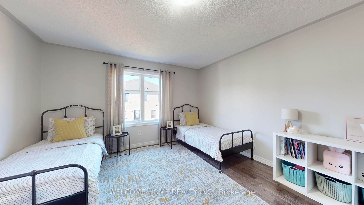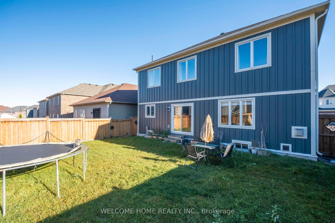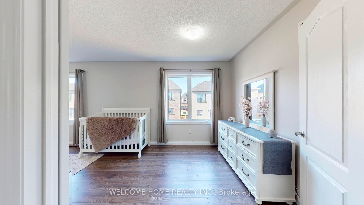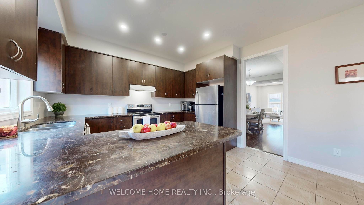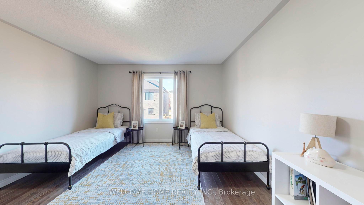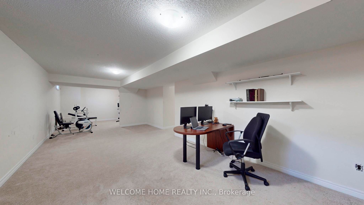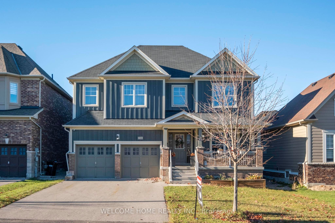
List Price: $1,079,000
1346 Bardeau Street, Innisfil, L0L 1W0
- By WELCOME HOME REALTY INC.
Detached|MLS - #N12037603|Price Change
5 Bed
5 Bath
2500-3000 Sqft.
Lot Size: 46.92 x 98.43 Feet
Built-In Garage
Price comparison with similar homes in Innisfil
Compared to 13 similar homes
-38.0% Lower↓
Market Avg. of (13 similar homes)
$1,738,962
Note * Price comparison is based on the similar properties listed in the area and may not be accurate. Consult licences real estate agent for accurate comparison
Room Information
| Room Type | Features | Level |
|---|---|---|
| Kitchen 6.56 x 3.94 m | Breakfast Area, Marble Counter, Ceramic Floor | Main |
| Dining Room 4.51 x 3.29 m | Open Concept, Window, Hardwood Floor | Main |
| Living Room 3.92 x 3.29 m | Open Concept, Large Window, Hardwood Floor | Main |
| Primary Bedroom 4.34 x 7.2 m | 4 Pc Ensuite, Walk-In Closet(s), Hardwood Floor | Second |
| Bedroom 2 4.04 x 3.94 m | Semi Ensuite, Double Closet, Hardwood Floor | Second |
| Bedroom 3 4.22 x 3.29 m | Semi Ensuite, Walk-In Closet(s), Hardwood Floor | Second |
| Bedroom 4 4.84 x 5.05 m | 3 Pc Ensuite, Walk-In Closet(s), Hardwood Floor | Second |
Client Remarks
Client RemarksStep into luxury in this breathtaking near 3000 sqft above grade and 4200+ sqft living space detached home nestled in the charming town of Innisfil just minutes from Innisfil Beach, offering the perfect balance of tranquility and convenience. This home boasts a stunning board batten exterior on a generous lot in a peaceful, highly sought-after neighborhood surrounded by walking trails. As you enter, a beautiful foyer floods with natural light, guiding you into spacious living and dining areas, with a kitchen and breakfast nook opening seamlessly into the backyard a perfect setup for entertaining or family gatherings. The inviting family room, complete with a cozy gas fireplace, and large windows throughout create a warm and bright atmosphere. Upstairs, discover four generously-sized bedrooms, each with a walk-in closet, alongside three full bathrooms. The upper floor also features a spacious landing area. Hardwood floors flow through every room, adding elegance and continuity. The finished 1,200+ sq. ft. basement offers additional space with a family room, great room, office, and a full bathroom. The heart of the home, the kitchen, is equipped with stainless steel appliances and beautiful marble countertop, bathed in natural light a perfect blend of style and comfort. Basement is finished with full bathroom and has strong potential to be converted into 3 bedroom apartment. Bring your imagination to life. Looking forward to host you for your next showing.
Property Description
1346 Bardeau Street, Innisfil, L0L 1W0
Property type
Detached
Lot size
N/A acres
Style
2-Storey
Approx. Area
N/A Sqft
Home Overview
Last check for updates
Virtual tour
N/A
Basement information
Finished
Building size
N/A
Status
In-Active
Property sub type
Maintenance fee
$N/A
Year built
--
Walk around the neighborhood
1346 Bardeau Street, Innisfil, L0L 1W0Nearby Places

Angela Yang
Sales Representative, ANCHOR NEW HOMES INC.
English, Mandarin
Residential ResaleProperty ManagementPre Construction
Mortgage Information
Estimated Payment
$0 Principal and Interest
 Walk Score for 1346 Bardeau Street
Walk Score for 1346 Bardeau Street

Book a Showing
Tour this home with Angela
Frequently Asked Questions about Bardeau Street
Recently Sold Homes in Innisfil
Check out recently sold properties. Listings updated daily
See the Latest Listings by Cities
1500+ home for sale in Ontario
