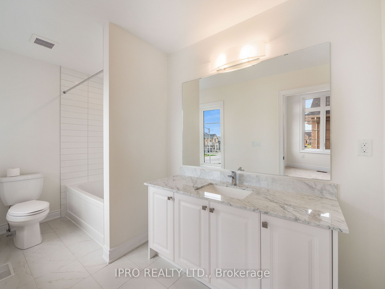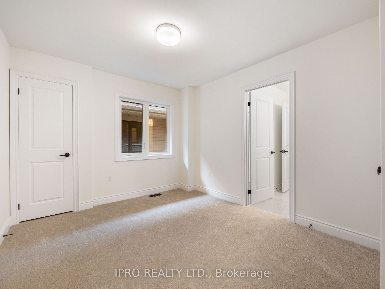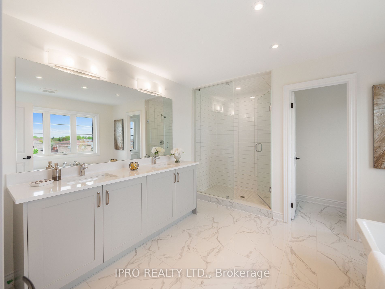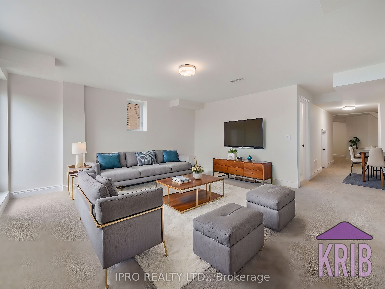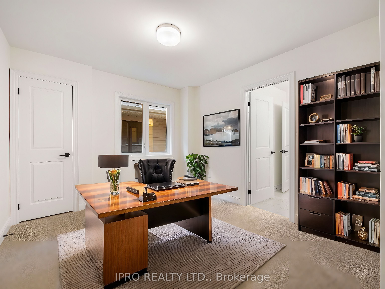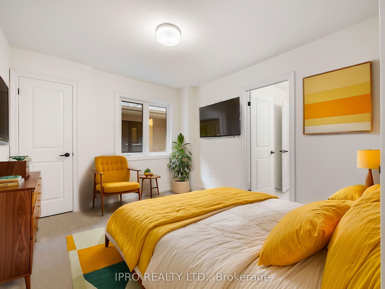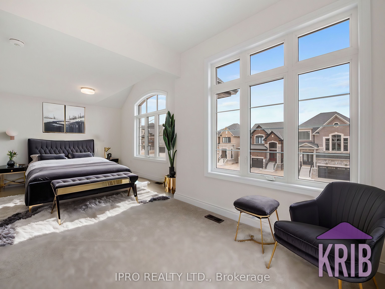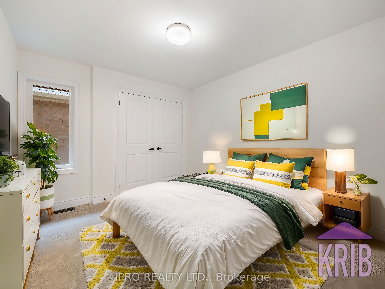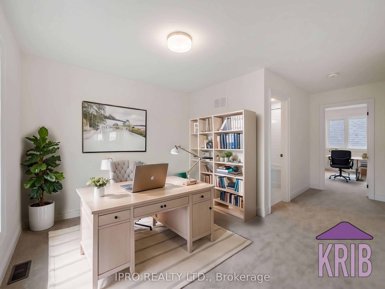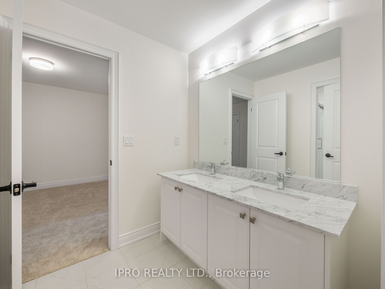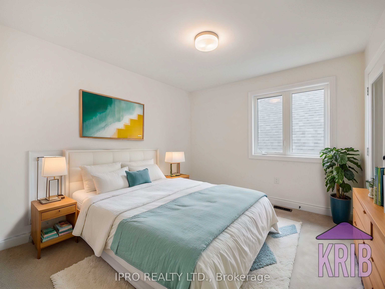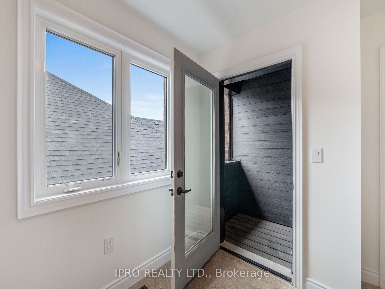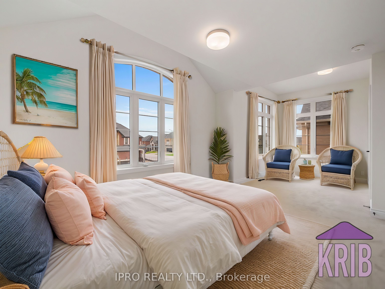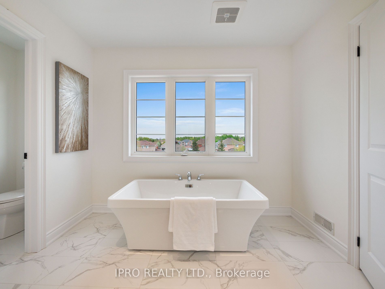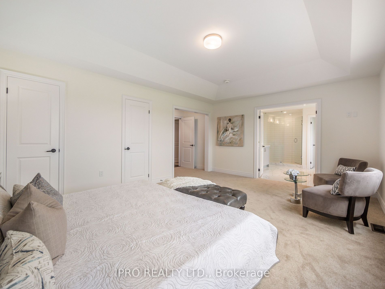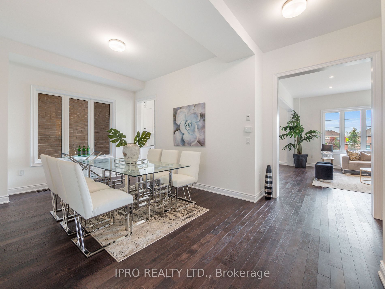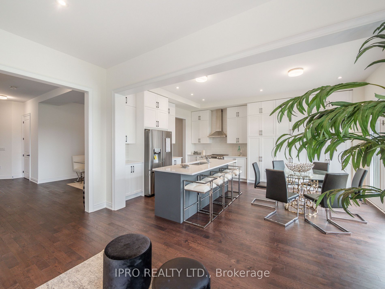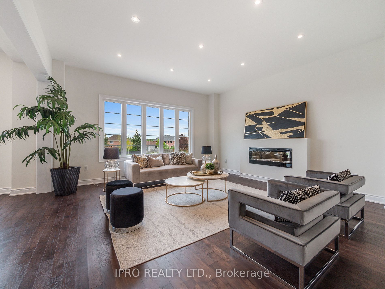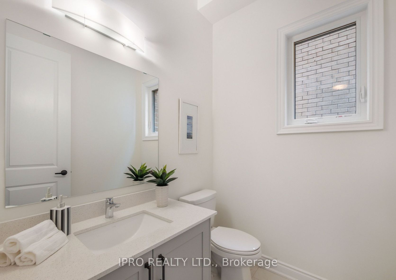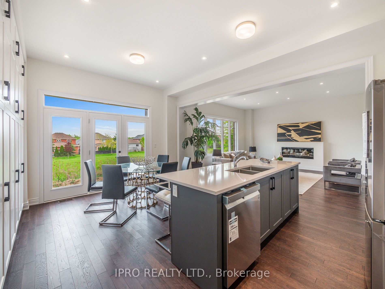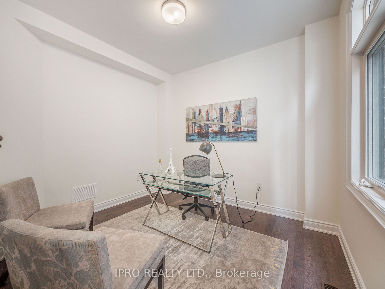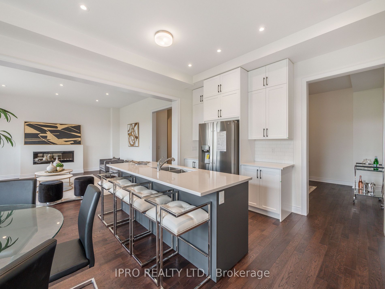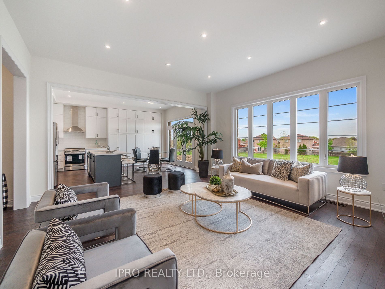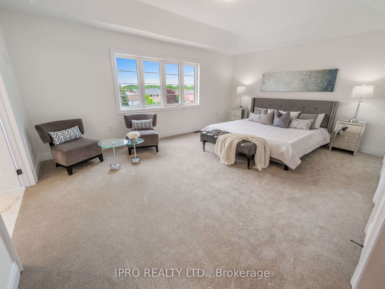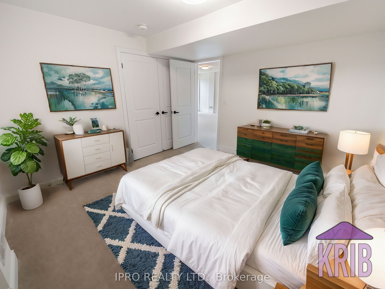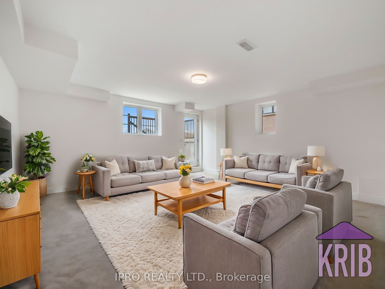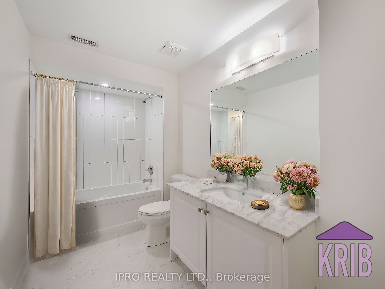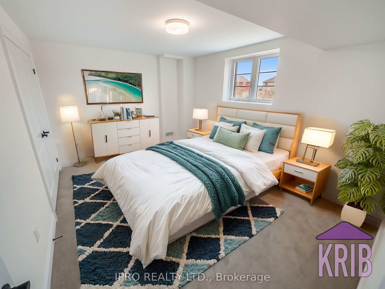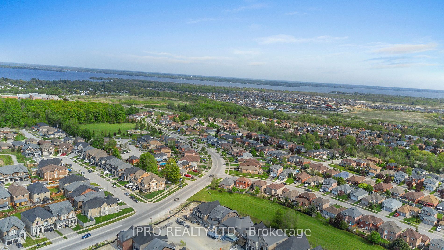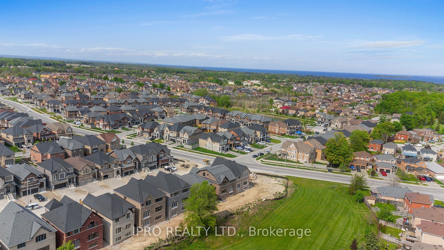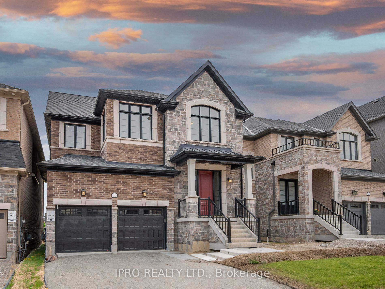
List Price: $1,539,880
1341 Blackmore Street, Innisfil, L9S 0P2
16 days ago - By IPRO REALTY LTD.
Detached|MLS - #N11961558|Suspended
8 Bed
5 Bath
3500-5000 Sqft.
Lot Size: 40.02 x 113.14 Feet
Built-In Garage
Price comparison with similar homes in Innisfil
Compared to 1 similar home
10.0% Higher↑
Market Avg. of (1 similar homes)
$1,399,999
Note * Price comparison is based on the similar properties listed in the area and may not be accurate. Consult licences real estate agent for accurate comparison
Room Information
| Room Type | Features | Level |
|---|---|---|
| Living Room 5.27 x 5.19 m | Hardwood Floor, Fireplace, Combined w/Family | Main |
| Dining Room 4.35 x 3.35 m | Hardwood Floor, Window | Main |
| Kitchen 5.62 x 4.49 m | Hardwood Floor, Stainless Steel Appl, Centre Island | Main |
| Primary Bedroom 5.53 x 4.16 m | Broadloom, 5 Pc Ensuite, His and Hers Closets | Second |
| Bedroom 2 7.13 x 3.45 m | Broadloom, 4 Pc Ensuite, Walk-In Closet(s) | Second |
| Bedroom 3 3.54 x 3.22 m | Broadloom, Semi Ensuite, Closet | Second |
| Bedroom 4 4.12 x 3.1 m | Broadloom, Semi Ensuite, Closet | Second |
| Bedroom 5 3.54 x 3.01 m | Broadloom | Second |
Client Remarks
Brght & Spac 6+2 Bdrm Det * Completed in late 2023, Still Under Tarion Warranty * just shy of 5000 SqFt Liv Space * 3-Story * 5 Bathrms (Incl Jack & Jill)* Open Concpt Liv/Fam W/FP * Eat-In Kit W/S/S Appl + 5 Brnr Gas Stove + Flr-to-Clng Cbnts + Lrg Brkfst Bar (Seats 4) + Bcksplsh + Extnd Cbnts + Cntr Isl & Grnt Cntrs + Grnt Kit Cntrs * Brkfst Area W/W/O to Yrd * Bdrm/Offc on Main * Mudrm/Lndry Rm on Main * 10Ft Clngs * Pot Lghts Thru Entire Home Incl Clsts * Overszd Prim Bdrm W/5Pc Spa-Like Ens (Frstdng Tub, Dbl Sink) & His/Hers Clsts * 2nd Prim Bdrm W/4Pc Ens & W/I Clst * All Spac Bdrms * Fin W/O Bsmnt W/Rec + 2 Bdrms & 4Pc Bath (Easily Convrtbl to Sep Apt W/Ufnshd Area Ready for Kit) * Upgrd Oak Rdg Roof W/Lifetime Warranty from Mfr * Cls to Schls, Prks, Shpng & More! Overszd Wndws in Bsmnt * Bsmnt Feels Like Main Flr Lvl * Smrt Home Feat (Smrt Lghts, Smrt Lcks) * Hgh-Effcny Frcd Air Heat Sys W/ESM Mntr * EV Chrgr Rough-In in Grg * 3rd Flr Blncy * 200 Amp Elec Svc * Wd Dck in Bckyrd * Home Backs Onto Open Field
Property Description
1341 Blackmore Street, Innisfil, L9S 0P2
Property type
Detached
Lot size
N/A acres
Style
3-Storey
Approx. Area
N/A Sqft
Home Overview
Last check for updates
91 days ago
Virtual tour
N/A
Basement information
Finished,Walk-Up
Building size
N/A
Status
In-Active
Property sub type
Maintenance fee
$N/A
Year built
--
Walk around the neighborhood
1341 Blackmore Street, Innisfil, L9S 0P2Nearby Places

Angela Yang
Sales Representative, ANCHOR NEW HOMES INC.
English, Mandarin
Residential ResaleProperty ManagementPre Construction
Mortgage Information
Estimated Payment
$1,231,904 Principal and Interest
 Walk Score for 1341 Blackmore Street
Walk Score for 1341 Blackmore Street

Book a Showing
Tour this home with Angela
Frequently Asked Questions about Blackmore Street
Recently Sold Homes in Innisfil
Check out recently sold properties. Listings updated daily
See the Latest Listings by Cities
1500+ home for sale in Ontario
