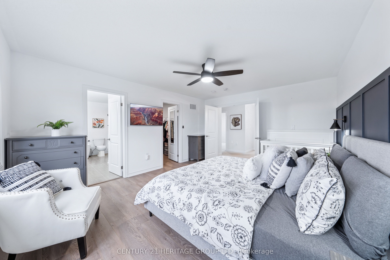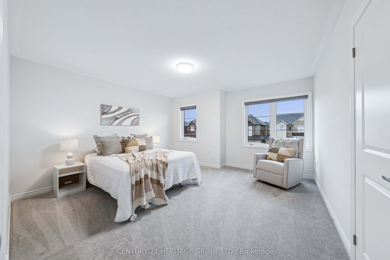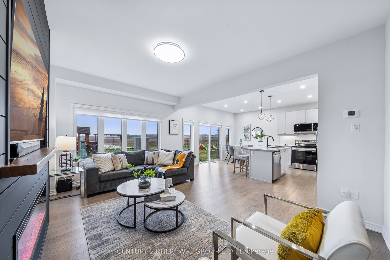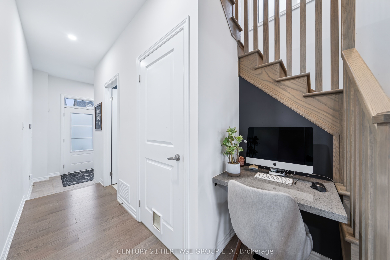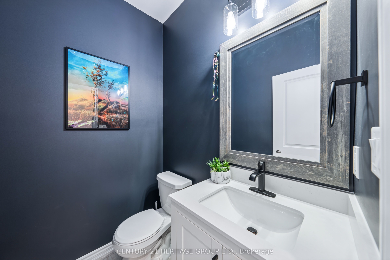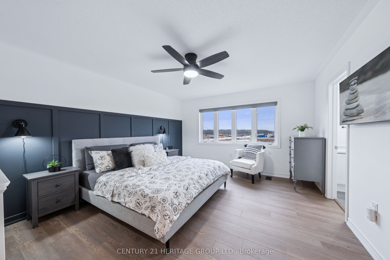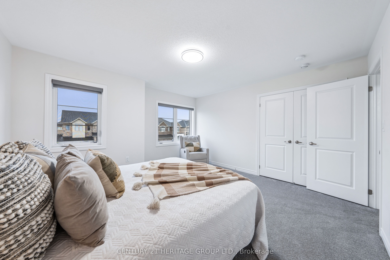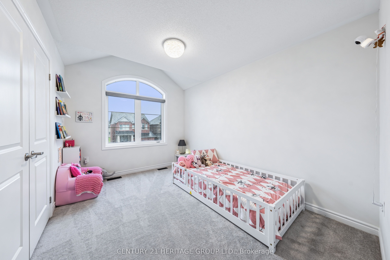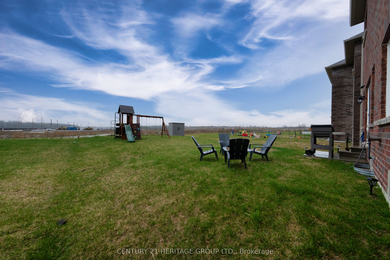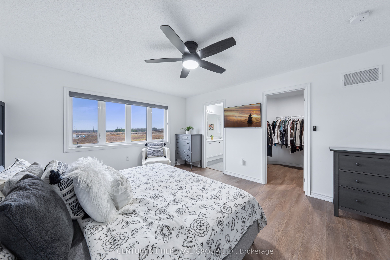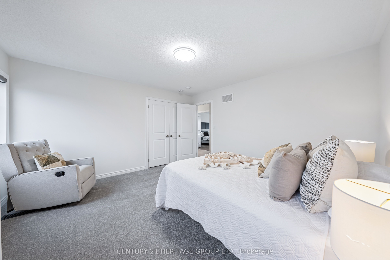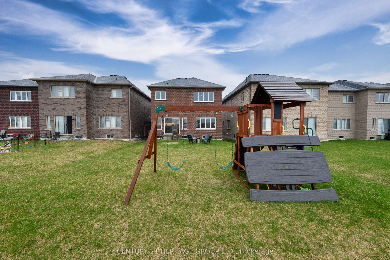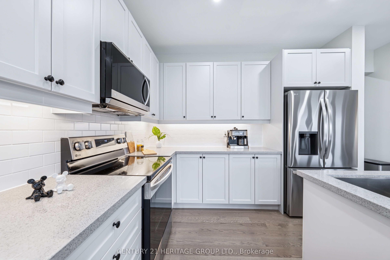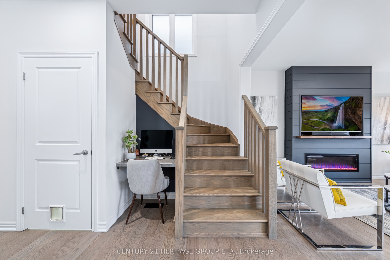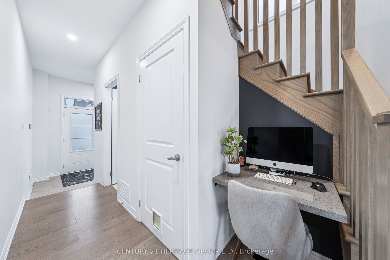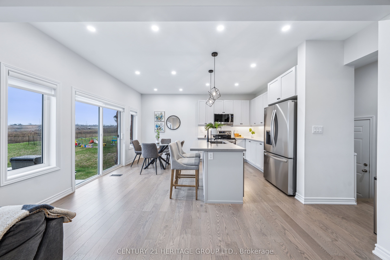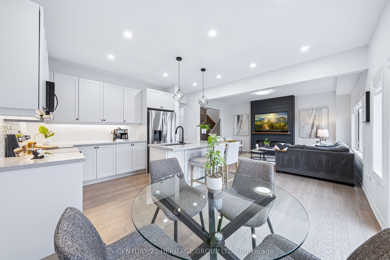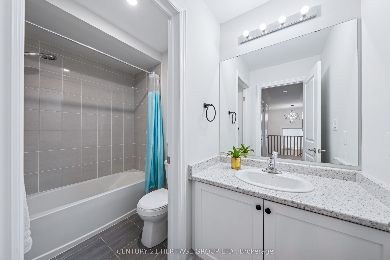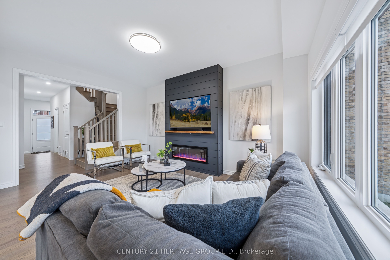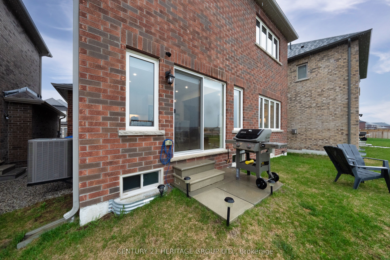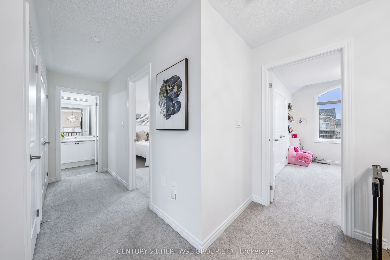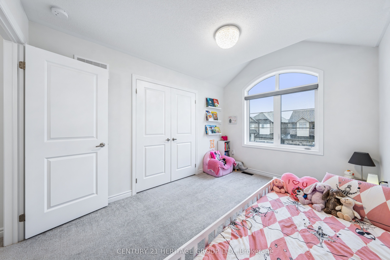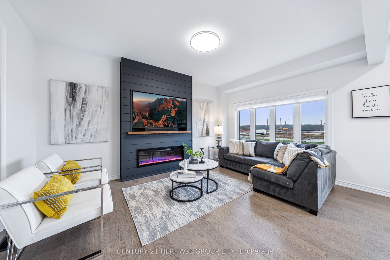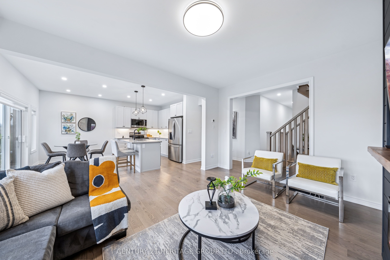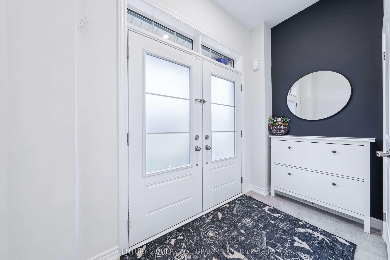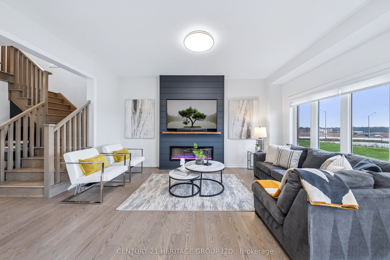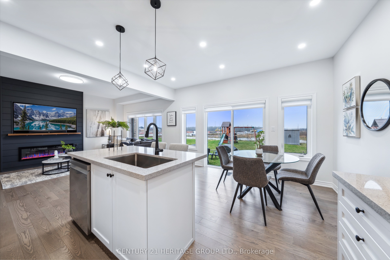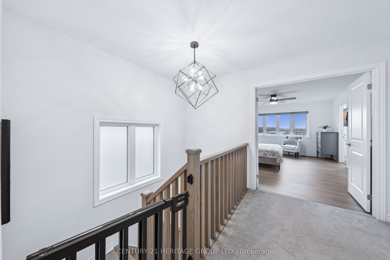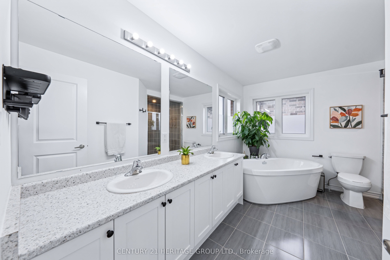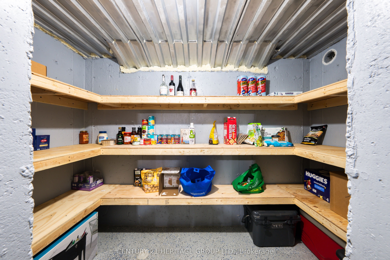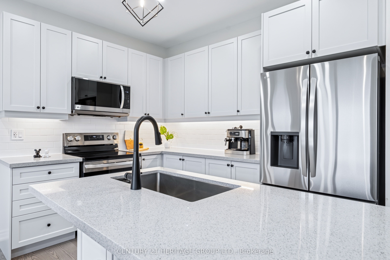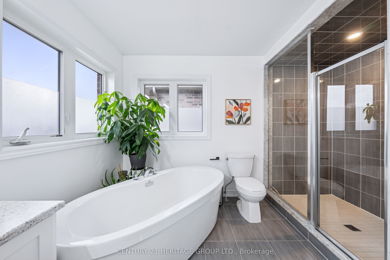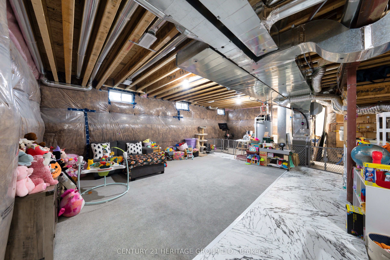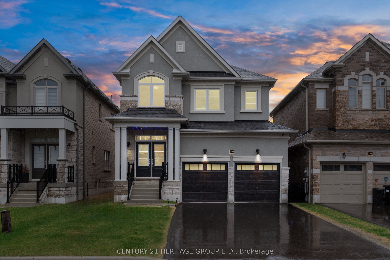
List Price: $798,800
1265 Broderick Street, Innisfil, L9S 0P6
- By CENTURY 21 HERITAGE GROUP LTD.
Detached|MLS - #N12119956|New
3 Bed
3 Bath
1500-2000 Sqft.
Lot Size: 36 x 115 Feet
Attached Garage
Price comparison with similar homes in Innisfil
Compared to 28 similar homes
-43.9% Lower↓
Market Avg. of (28 similar homes)
$1,423,092
Note * Price comparison is based on the similar properties listed in the area and may not be accurate. Consult licences real estate agent for accurate comparison
Room Information
| Room Type | Features | Level |
|---|---|---|
| Kitchen 4.3 x 2.5 m | Hardwood Floor, Quartz Counter, Stainless Steel Appl | Main |
| Dining Room 4.3 x 2.5 m | Hardwood Floor, W/O To Patio, Open Concept | Main |
| Living Room 4.9 x 3.6 m | Hardwood Floor, Gas Fireplace, Open Concept | Main |
| Primary Bedroom 4.94 x 3.97 m | Vinyl Floor, 5 Pc Ensuite, Walk-In Closet(s) | Second |
| Bedroom 2 3.85 x 2.9 m | Broadloom, Double Closet, Cathedral Ceiling(s) | Second |
| Bedroom 3 4.3 x 3.91 m | Broadloom, Double Closet, Large Window | Second |
Client Remarks
Welcome to 1265 Broderick Street, a modern family home in the heart of Innisfil's growing community * This stylish home offers an open-concept layout with thoughtful upgrades throughout * Situated on an upgraded lot with no sidewalk, this property boasts a rare 4 car driveway and a double car garage, providing 6 parking spots for family & guests * The main floor features wide-plank hardwood floors, smooth ceilings with pot lights, and a sleek two-tone kitchen complete with quartz countertops, under mount lighting, soft close cabinets, stainless steel appliances, backsplash, and a breakfast bar--perfect for morning coffee or entertaining * The adjacent dining area offers walk-out access to a spacious backyard, perfect for a fire pit area, kids to play, and entertaining with a gas line for BBQ * Unwind in the cozy living room featuring a custom fireplace wall with beautiful shiplap * Upstairs, the spacious primary suite includes a Large walk-in closet and a Stunning 5 Piece ensuite with a deep soaker tub and separate glass shower * The additional bedrooms offer generous space and natural light * Additional highlights include rough-in for washroom in basement, large cold cellar with built-in shelving, the double car garage with professional epoxy flooring and custom loft storage, convenient second-floor laundry, and upgraded lighting throughout * Located minutes from Lake Simcoe, Innisfil Beach Park, local great schools, grocery stores, and the future GO Station, this home offers the perfect blend of tranquility and convenience * Enjoy access to local trails, recreation centres, and Friday Harbour just a short drive away * This is the perfect move-in-ready home for growing families or professionals looking for space, style, and functionality! Do not miss out on this gem!!
Property Description
1265 Broderick Street, Innisfil, L9S 0P6
Property type
Detached
Lot size
N/A acres
Style
2-Storey
Approx. Area
N/A Sqft
Home Overview
Last check for updates
Virtual tour
N/A
Basement information
Unfinished
Building size
N/A
Status
In-Active
Property sub type
Maintenance fee
$N/A
Year built
2024
Walk around the neighborhood
1265 Broderick Street, Innisfil, L9S 0P6Nearby Places

Angela Yang
Sales Representative, ANCHOR NEW HOMES INC.
English, Mandarin
Residential ResaleProperty ManagementPre Construction
Mortgage Information
Estimated Payment
$0 Principal and Interest
 Walk Score for 1265 Broderick Street
Walk Score for 1265 Broderick Street

Book a Showing
Tour this home with Angela
Frequently Asked Questions about Broderick Street
Recently Sold Homes in Innisfil
Check out recently sold properties. Listings updated daily
See the Latest Listings by Cities
1500+ home for sale in Ontario
