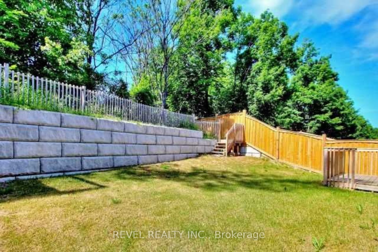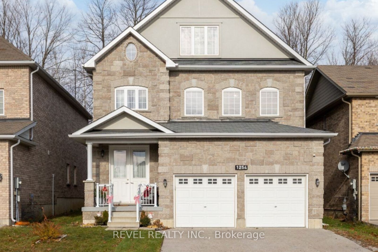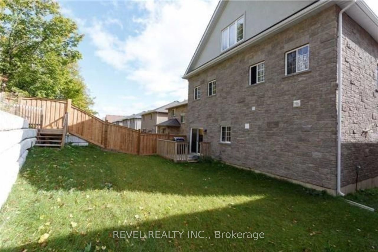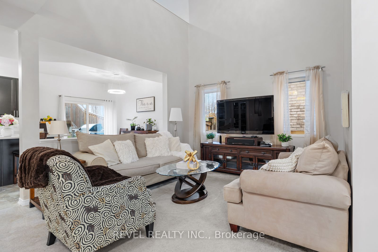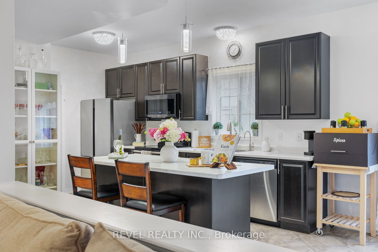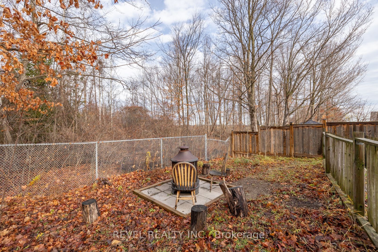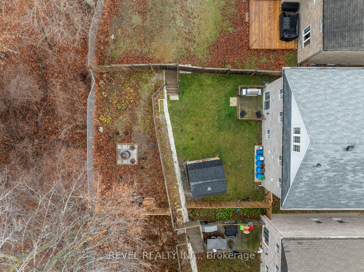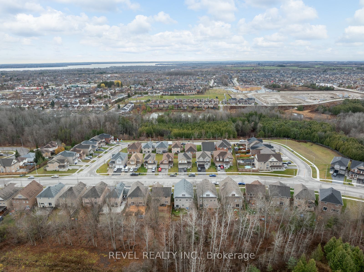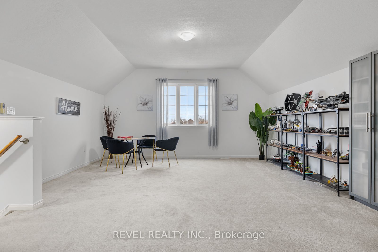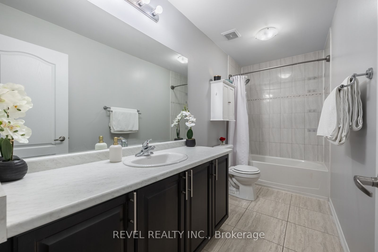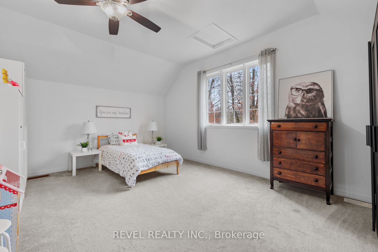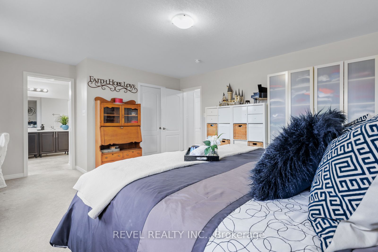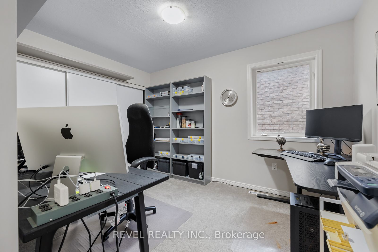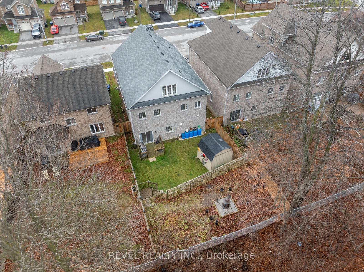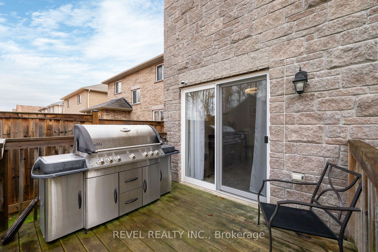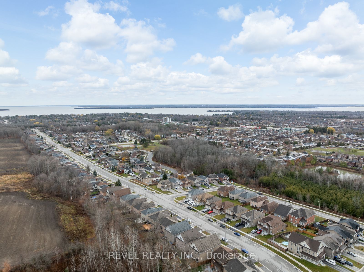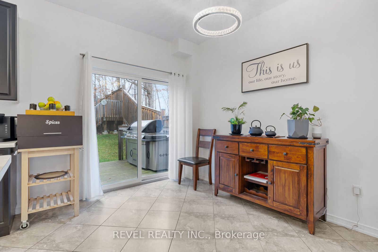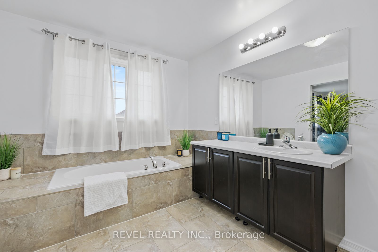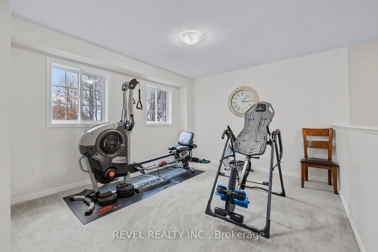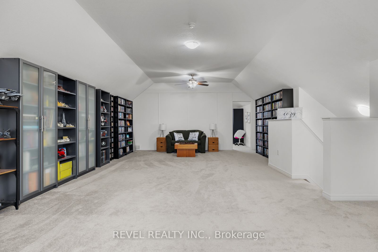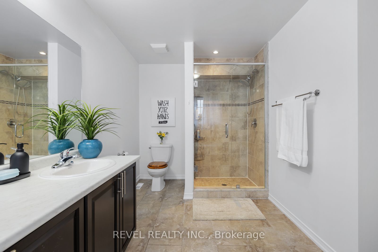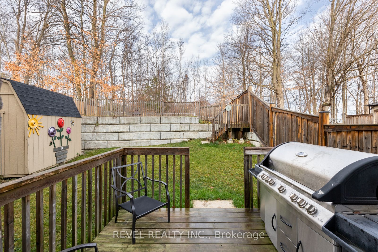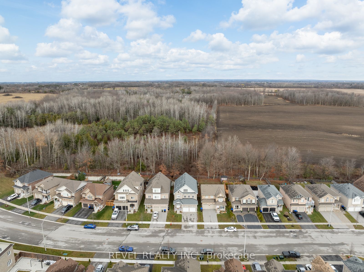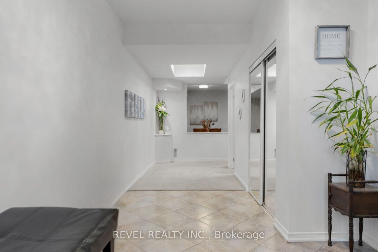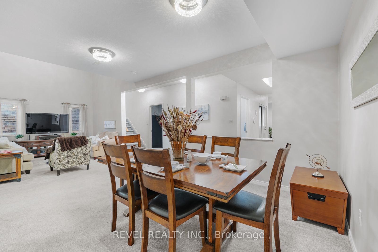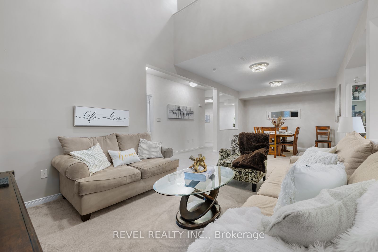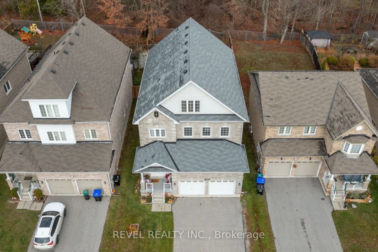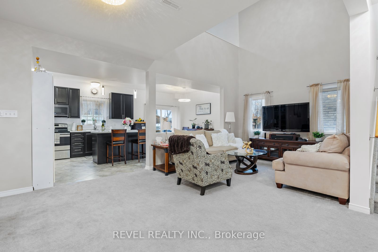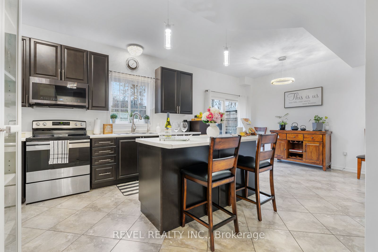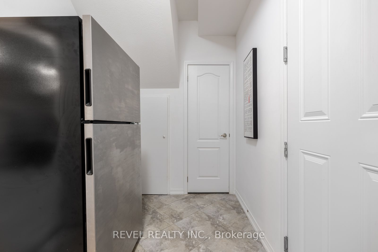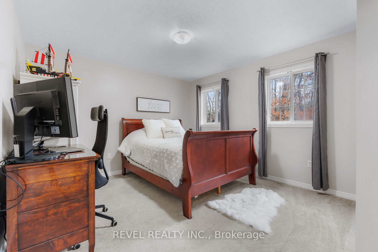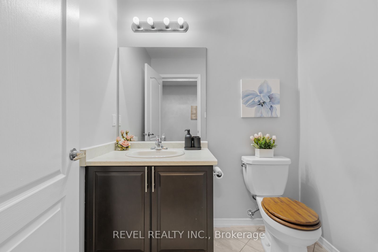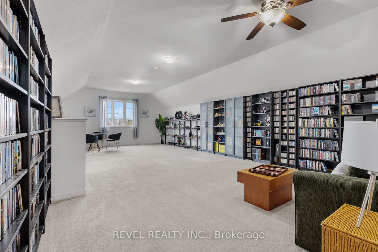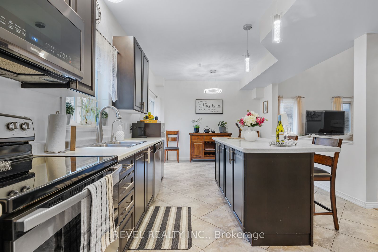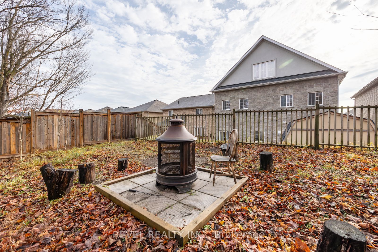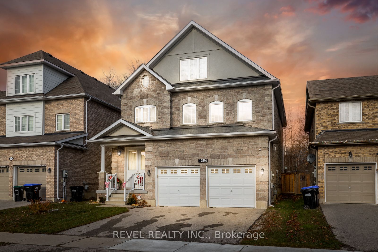
List Price: $899,998
1254 Leslie Drive, Innisfil, L9S 0G3
- By REVEL REALTY INC.
Detached|MLS - #N12014996|New
5 Bed
3 Bath
3000-3500 Sqft.
Attached Garage
Price comparison with similar homes in Innisfil
Compared to 13 similar homes
-32.9% Lower↓
Market Avg. of (13 similar homes)
$1,340,893
Note * Price comparison is based on the similar properties listed in the area and may not be accurate. Consult licences real estate agent for accurate comparison
Room Information
| Room Type | Features | Level |
|---|---|---|
| Kitchen 5.09 x 3.38 m | Pantry, Open Concept, Centre Island | Main |
| Dining Room 8.85 x 3.61 m | Open Concept, LED Lighting, Broadloom | Main |
| Primary Bedroom 6.2 x 4.22 m | Walk-In Closet(s), 4 Pc Ensuite | Second |
| Bedroom 2 3.07 x 3.61 m | Large Closet, Broadloom, Window | Second |
| Bedroom 3 3.38 x 3.38 m | Large Closet, Broadloom | Second |
| Bedroom 4 3.84 x 3.38 m | Large Closet, Overlooks Family | Second |
| Bedroom 5 4.24 x 4.27 m | Broadloom, Window | Third |
Client Remarks
They say Every home tells a story. Meet 1254 Leslie Dr . Take a walk with us & help write the next chapter of its story and yours. You will discover a remarkable 5-bedroom residence in the heart of Innisfil, offering 3,480 sq. ft. of thoughtfully designed living space, ideal for families of all sizes. Imagine buying the biggest christmas tree possible and then double it because the living room has a soaring ceiling height that reaches nearly 24 ft high. Situated on a premium lot with no neighbours behind, this home provides a serene wooded backdrop, ensuring unparalleled privacy and tranquility. One of the jewels of the home is the expansive loft area. With 1000 sq ft of space it offers versatile options, serving as a secondary living space, home office, or entertainment hub, catering to the diverse needs of a multi-generational family. The heart of the home is the generously sized kitchen, equipped with ample counter space and a convenient walk-in pantry and walkout to your private yard, making it perfect for both entertaining and everyday living. Open concept living with many upgrades like a NEW AC for greater comfort and relaxation. Located just minutes from Lake Simcoe's beautiful shoreline, this property offers easy access to the beach while being in close proximity to all essential amenities, including schools, shopping, dining, and recreational facilities. Whether you're unwinding in the private backyard oasis or hosting gatherings in the spacious living areas, this home embodies the perfect blend of comfort, functionality, and prime location. Opportunities to own such a distinctive property in this desirable neighbourhood are rare. This is where memories will be made and somewhere you can call home.
Property Description
1254 Leslie Drive, Innisfil, L9S 0G3
Property type
Detached
Lot size
< .50 acres
Style
3-Storey
Approx. Area
N/A Sqft
Home Overview
Last check for updates
Virtual tour
N/A
Basement information
None
Building size
N/A
Status
In-Active
Property sub type
Maintenance fee
$N/A
Year built
--
Walk around the neighborhood
1254 Leslie Drive, Innisfil, L9S 0G3Nearby Places

Shally Shi
Sales Representative, Dolphin Realty Inc
English, Mandarin
Residential ResaleProperty ManagementPre Construction
Mortgage Information
Estimated Payment
$0 Principal and Interest
 Walk Score for 1254 Leslie Drive
Walk Score for 1254 Leslie Drive

Book a Showing
Tour this home with Shally
Frequently Asked Questions about Leslie Drive
Recently Sold Homes in Innisfil
Check out recently sold properties. Listings updated daily
No Image Found
Local MLS®️ rules require you to log in and accept their terms of use to view certain listing data.
No Image Found
Local MLS®️ rules require you to log in and accept their terms of use to view certain listing data.
No Image Found
Local MLS®️ rules require you to log in and accept their terms of use to view certain listing data.
No Image Found
Local MLS®️ rules require you to log in and accept their terms of use to view certain listing data.
No Image Found
Local MLS®️ rules require you to log in and accept their terms of use to view certain listing data.
No Image Found
Local MLS®️ rules require you to log in and accept their terms of use to view certain listing data.
No Image Found
Local MLS®️ rules require you to log in and accept their terms of use to view certain listing data.
No Image Found
Local MLS®️ rules require you to log in and accept their terms of use to view certain listing data.
Check out 100+ listings near this property. Listings updated daily
See the Latest Listings by Cities
1500+ home for sale in Ontario
