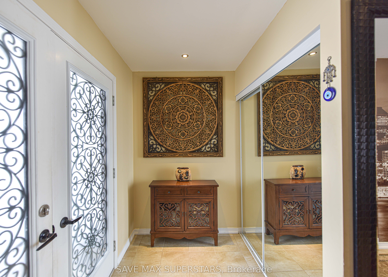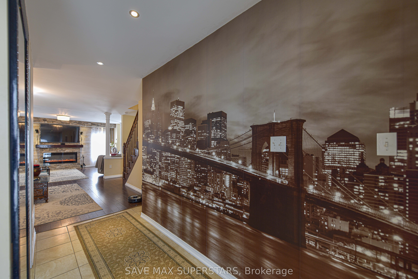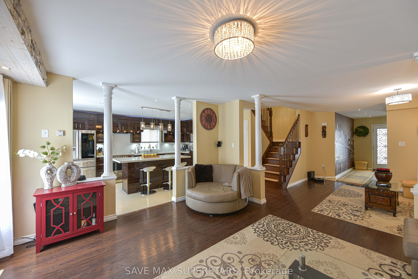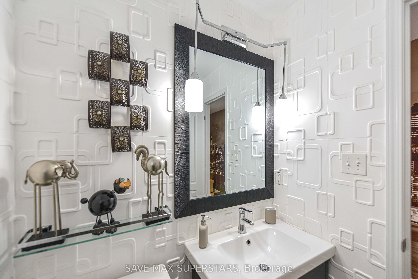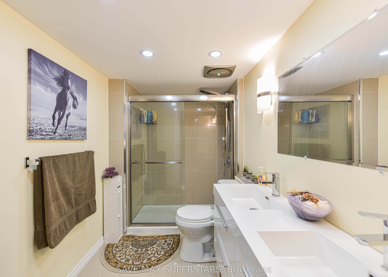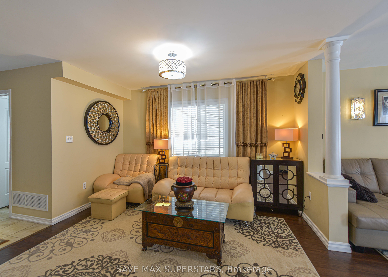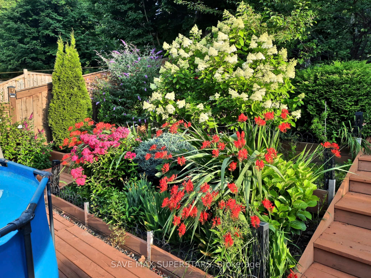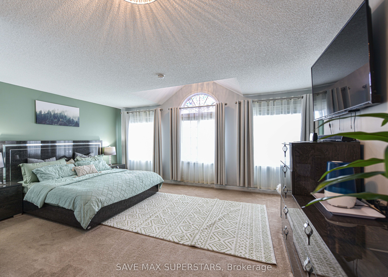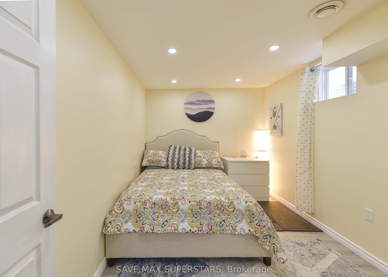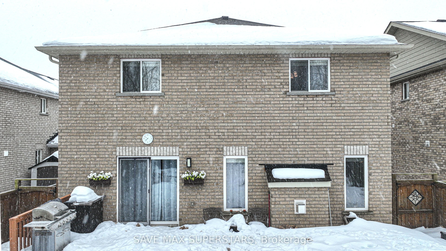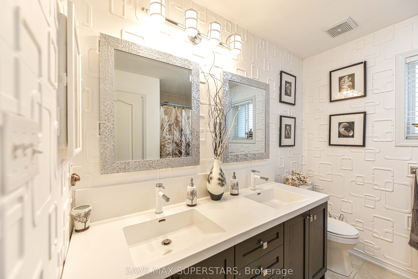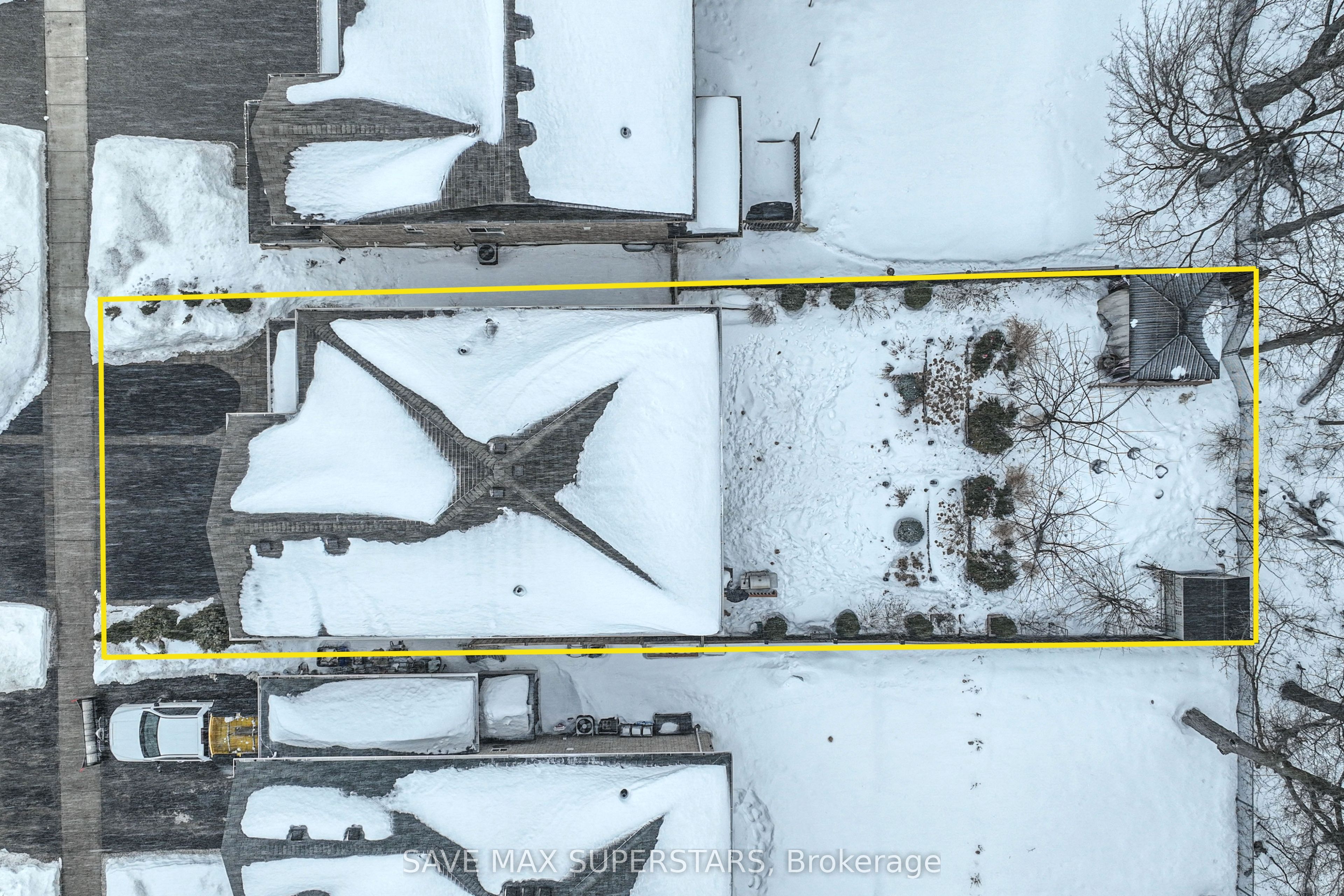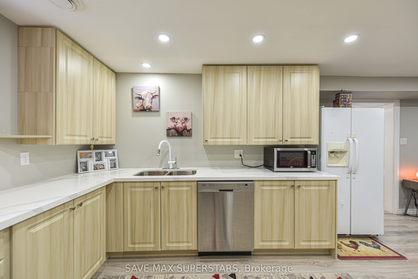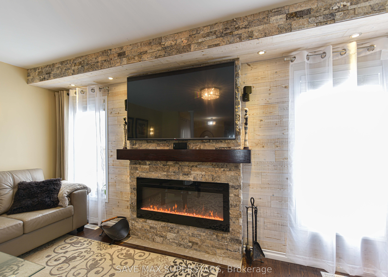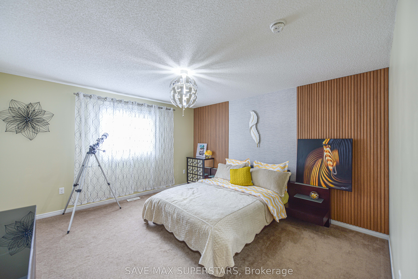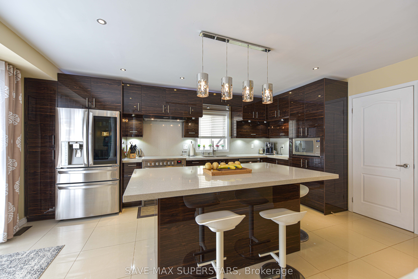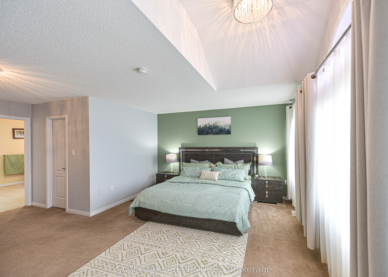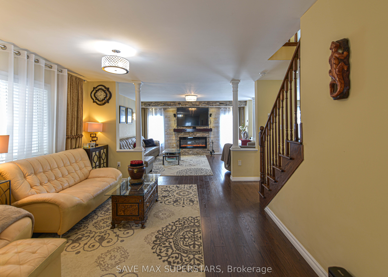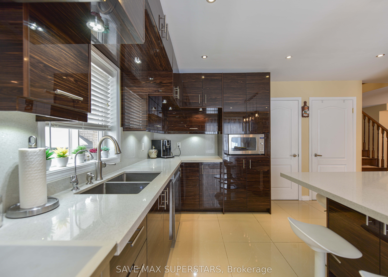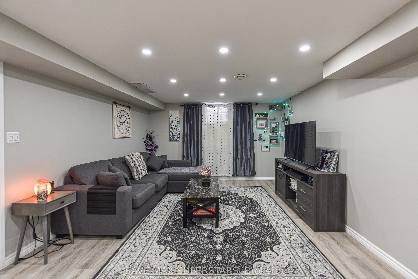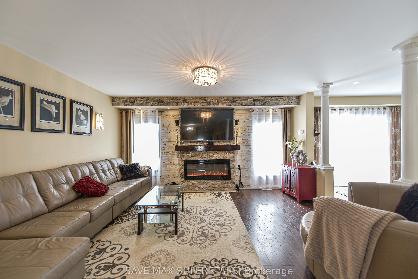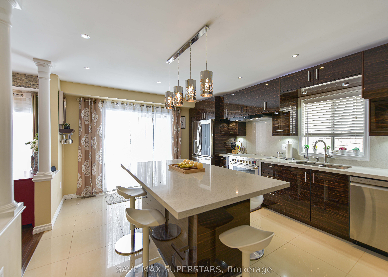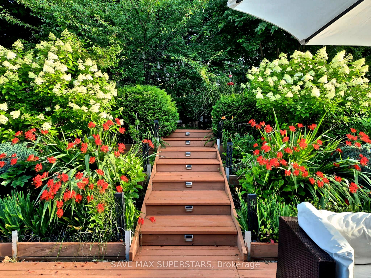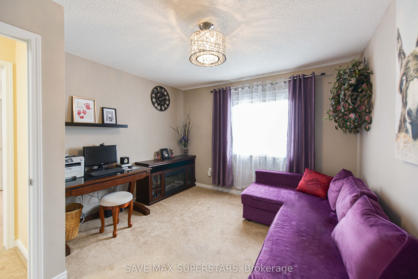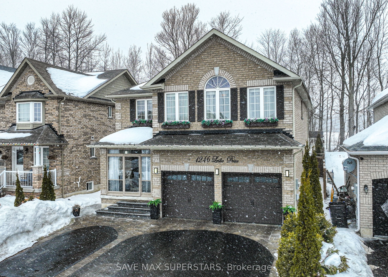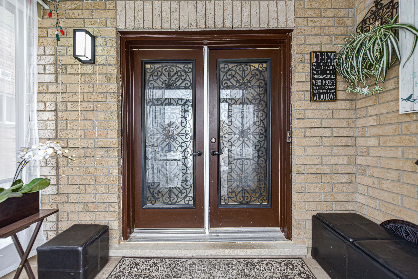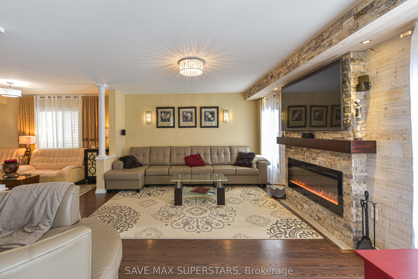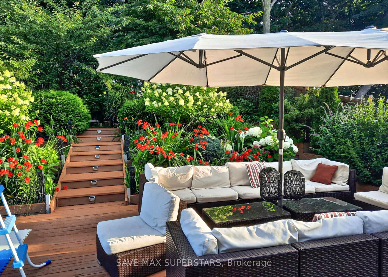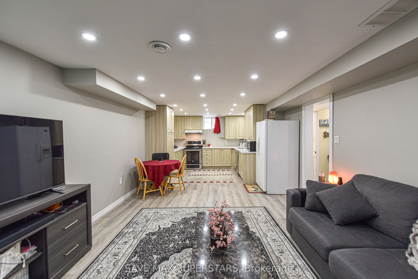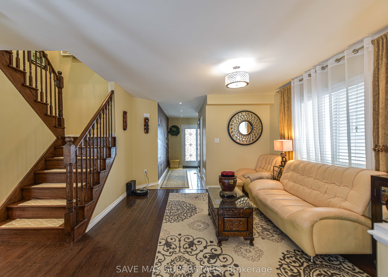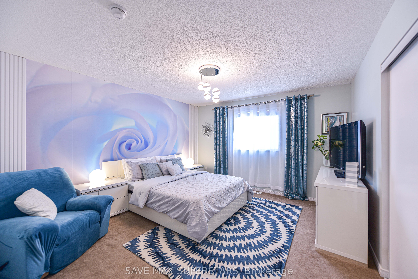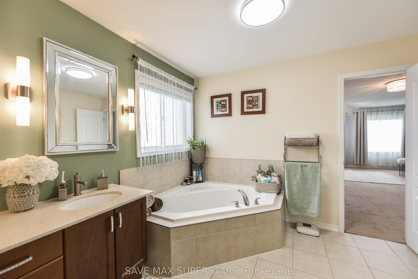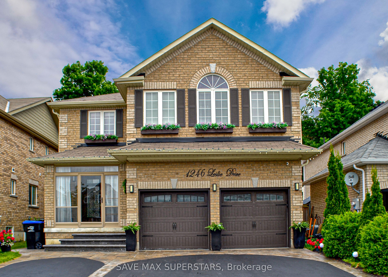
List Price: $1,263,000 0% reduced
1246 LESLIE Drive, Innisfil, L9S 0G3
- By SAVE MAX SUPERSTARS
Detached|MLS - #N12001280|Price Change
5 Bed
4 Bath
2000-2500 Sqft.
Lot Size: 41.01 x 130.81 Feet
Attached Garage
Price comparison with similar homes in Innisfil
Compared to 29 similar homes
-14.7% Lower↓
Market Avg. of (29 similar homes)
$1,480,971
Note * Price comparison is based on the similar properties listed in the area and may not be accurate. Consult licences real estate agent for accurate comparison
Room Information
| Room Type | Features | Level |
|---|---|---|
| Kitchen 5.5 x 4.05 m | Eat-in Kitchen, Updated | Main |
| Primary Bedroom 5.79 x 5.69 m | Large Window, Walk-In Closet(s) | Second |
| Bedroom 4.39 x 4.17 m | Large Window, Large Closet | Second |
| Bedroom 4.18 x 3.85 m | Large Window, Large Closet | Second |
| Bedroom 4.14 x 3.12 m | Large Closet, Large Window | Second |
| Living Room 4.93 x 4.17 m | Electric Fireplace, Large Window | Main |
| Living Room 4.79 x 3.77 m | Open Concept | Basement |
| Bedroom 4.14 x 3.12 m | Closet, Laminate | Basement |
Client Remarks
1246 Leslie Dr., Innisfil A Private Retreat Welcome to this beautifully upgraded 4-bedroom, 3-bathroom home, offering nearly 2,500 sq. ft. of elegant living space. The finished basement provides added versatility with a second kitchen, bedroom, and full bath ideal for guests or an in-law suite. The heart of the home is a modern kitchen featuring quartz countertops and an oversized island, while the inviting living room boasts a stunning stone fireplace. Luxurious bathrooms include double sinks for added convenience. Step outside to your private backyard oasis, backing onto a serene forest, complete with a gazebo, firepit, and deck perfect for relaxing or entertaining. Recent upgrades include new garage doors, a screened-in porch, and an expanded driveway. A rare blend of privacy, nature, and modern comfort dont miss this incredible opportunity
Property Description
1246 LESLIE Drive, Innisfil, L9S 0G3
Property type
Detached
Lot size
< .50 acres
Style
2-Storey
Approx. Area
N/A Sqft
Home Overview
Last check for updates
Virtual tour
N/A
Basement information
Full
Building size
N/A
Status
In-Active
Property sub type
Maintenance fee
$N/A
Year built
--
Walk around the neighborhood
1246 LESLIE Drive, Innisfil, L9S 0G3Nearby Places

Angela Yang
Sales Representative, ANCHOR NEW HOMES INC.
English, Mandarin
Residential ResaleProperty ManagementPre Construction
Mortgage Information
Estimated Payment
$0 Principal and Interest
 Walk Score for 1246 LESLIE Drive
Walk Score for 1246 LESLIE Drive

Book a Showing
Tour this home with Angela
Frequently Asked Questions about LESLIE Drive
Recently Sold Homes in Innisfil
Check out recently sold properties. Listings updated daily
See the Latest Listings by Cities
1500+ home for sale in Ontario
