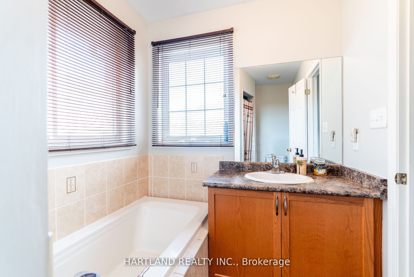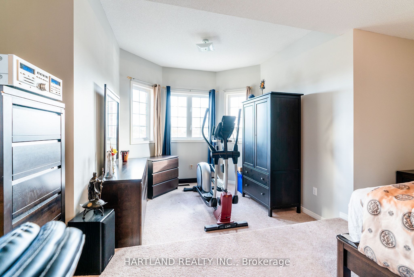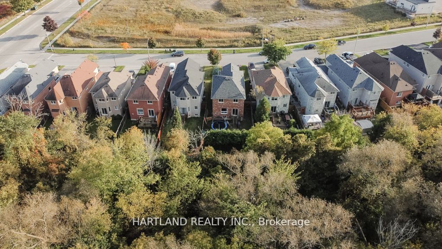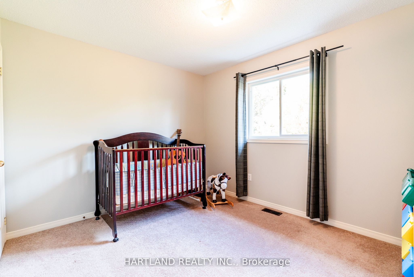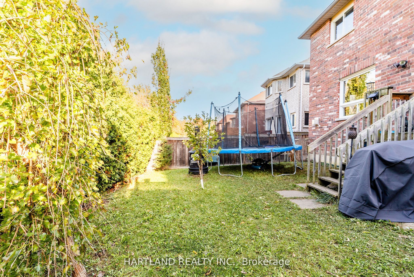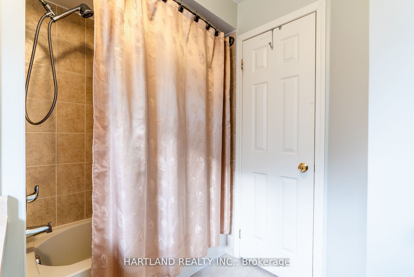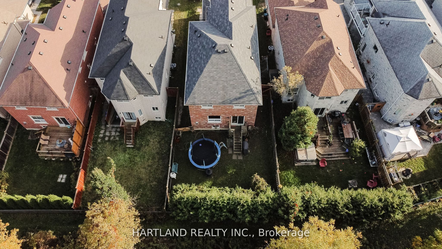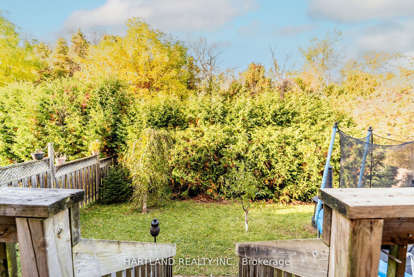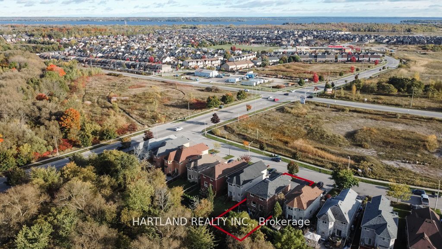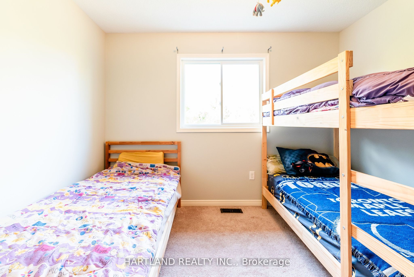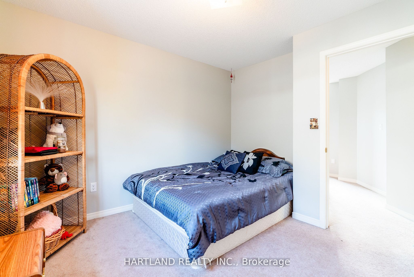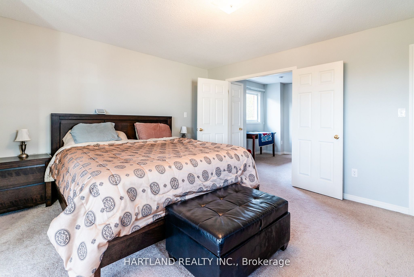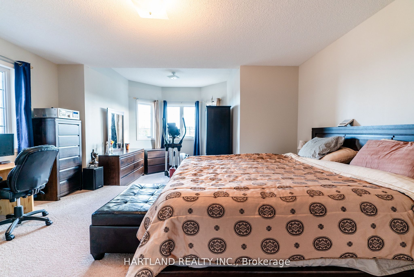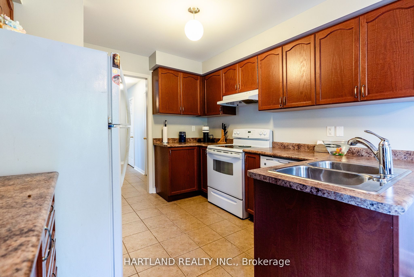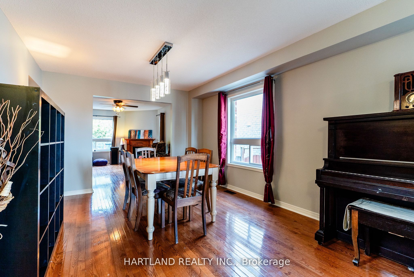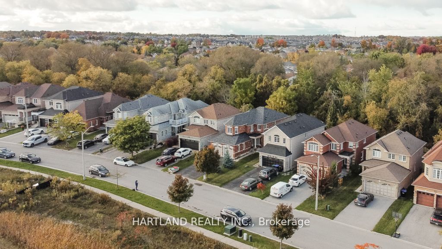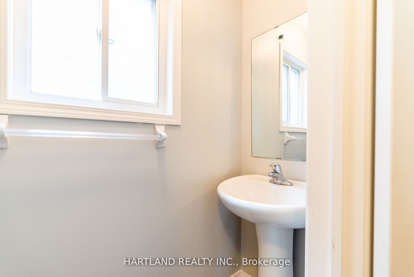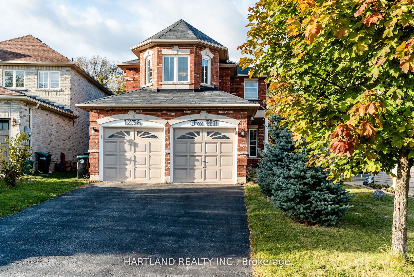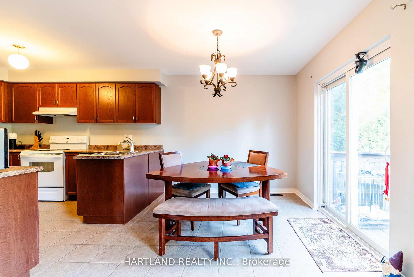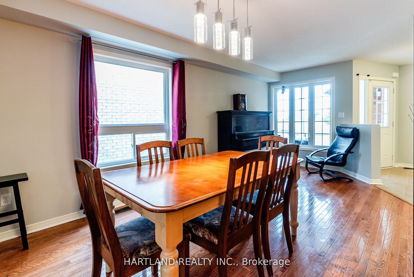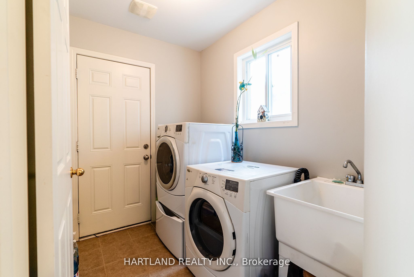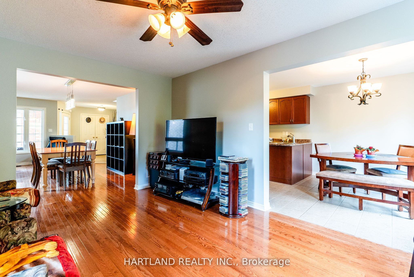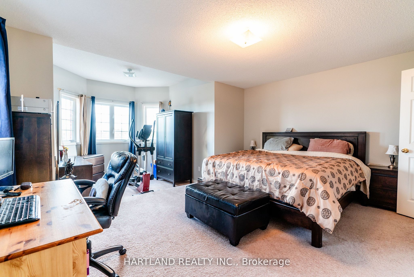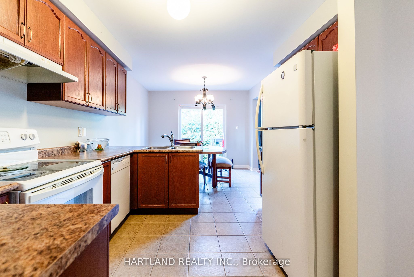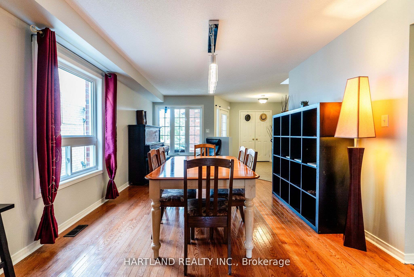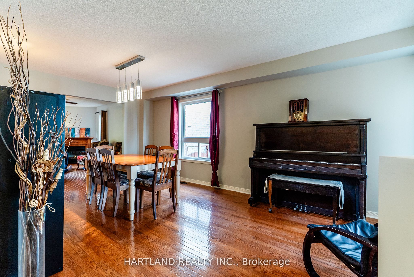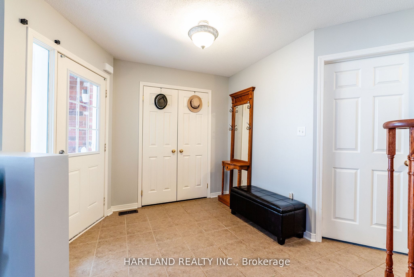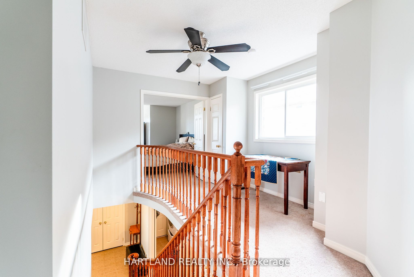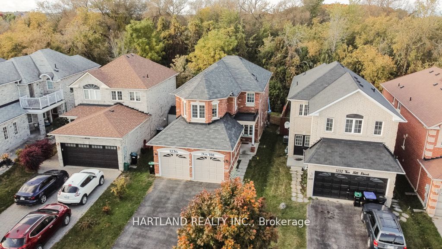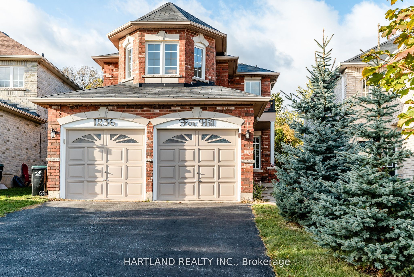
List Price: $844,900 2% reduced
1236 Fox Hill Street, Innisfil, L9S 4Y5
- By HARTLAND REALTY INC.
Detached|MLS - #N11936911|Sold Conditional
4 Bed
3 Bath
2000-2500 Sqft.
Built-In Garage
Price comparison with similar homes in Innisfil
Compared to 44 similar homes
-40.3% Lower↓
Market Avg. of (44 similar homes)
$1,415,970
Note * Price comparison is based on the similar properties listed in the area and may not be accurate. Consult licences real estate agent for accurate comparison
Room Information
| Room Type | Features | Level |
|---|---|---|
| Living Room 5.76 x 3.54 m | Hardwood Floor, Picture Window, Open Concept | Ground |
| Dining Room 5.76 x 3.54 m | Hardwood Floor, Combined w/Living, Large Window | Ground |
| Kitchen 6.15 x 3.17 m | Ceramic Floor, Centre Island, Overlook Greenbelt | Ground |
| Primary Bedroom 7.01 x 4.78 m | Walk-In Closet(s), 4 Pc Ensuite, Separate Shower | Second |
| Bedroom 2 3.56 x 3.38 m | Broadloom, Picture Window, Overlook Greenbelt | Second |
| Bedroom 3 3.08 x 3.08 m | Broadloom, Picture Window, Overlook Greenbelt | Second |
| Bedroom 4 3.35 x 2.78 m | Broadloom, Window, Closet | Second |
Client Remarks
Ravine !! Mature Trees !! In The Lakeside Town Of Innisfil !! Welcome to this Beautifully 4 Bdrm Detached Home Is Situated On A Ravine Lot! on a Quiet Family Friendly Street. Sun-filled Home Offering A Delightful Secluded Backyard Oasis Backing onto Green Space. Tranquil Fully Fenced Backyard, perfect for relaxing or hosting gatherings. Picture yourself enjoying a coffee in the morning sun on your back patio, backing onto greenspace that provides both privacy and tranquility, with walking trails. W/O from Breakfast Area to Deck, O/L Picturesque Mature Trees. No backyard neighbors ever! Rare opportunity to own this home. Open concept foyer/living/dining room With Large Windows, Plenty of Natural Light, Family Room W/Gas Fireplace. Upstairs Primary Retreat Offers a Luxurious Place to Restore & Relax, W/I Closets & a 4 Piece Spa Like Ensuite w/Soaker tub separate shower and Separate sunken sitting area, (Office) 4 Piece Bthrm. Main Floor Hardwood floors and Ceramic Tile, Laundry room, Entrance From Home To Garage. 2 Car Garage & 4 cars on Driveway. Prestigious Alcona By The Lake community just minutes away from beautiful Innisfil Beach. Hwy 400 and GO Train access, Big Cedar Golf & Country Club, Friday Harbor, local schools, parks, shopping and restaurants. Royal Victorian Hospital Barrie Southern campus in Alcona. YMCA Recreational Centre Within 5 Min. Minutes to downtown Alcona & Lake Simcoe.
Property Description
1236 Fox Hill Street, Innisfil, L9S 4Y5
Property type
Detached
Lot size
N/A acres
Style
2-Storey
Approx. Area
N/A Sqft
Home Overview
Last check for updates
Virtual tour
N/A
Basement information
Full,Unfinished
Building size
N/A
Status
In-Active
Property sub type
Maintenance fee
$N/A
Year built
--
Walk around the neighborhood
1236 Fox Hill Street, Innisfil, L9S 4Y5Nearby Places

Shally Shi
Sales Representative, Dolphin Realty Inc
English, Mandarin
Residential ResaleProperty ManagementPre Construction
Mortgage Information
Estimated Payment
$0 Principal and Interest
 Walk Score for 1236 Fox Hill Street
Walk Score for 1236 Fox Hill Street

Book a Showing
Tour this home with Shally
Frequently Asked Questions about Fox Hill Street
Recently Sold Homes in Innisfil
Check out recently sold properties. Listings updated daily
No Image Found
Local MLS®️ rules require you to log in and accept their terms of use to view certain listing data.
No Image Found
Local MLS®️ rules require you to log in and accept their terms of use to view certain listing data.
No Image Found
Local MLS®️ rules require you to log in and accept their terms of use to view certain listing data.
No Image Found
Local MLS®️ rules require you to log in and accept their terms of use to view certain listing data.
No Image Found
Local MLS®️ rules require you to log in and accept their terms of use to view certain listing data.
No Image Found
Local MLS®️ rules require you to log in and accept their terms of use to view certain listing data.
No Image Found
Local MLS®️ rules require you to log in and accept their terms of use to view certain listing data.
No Image Found
Local MLS®️ rules require you to log in and accept their terms of use to view certain listing data.
Check out 100+ listings near this property. Listings updated daily
See the Latest Listings by Cities
1500+ home for sale in Ontario
