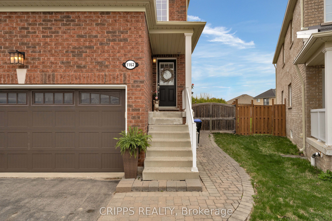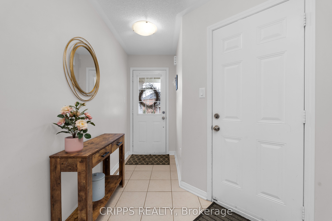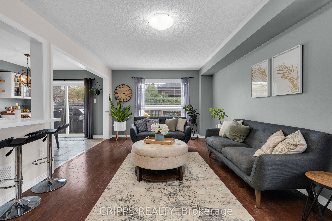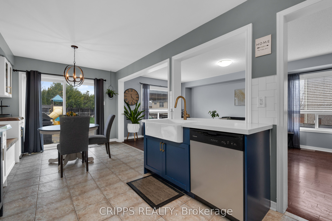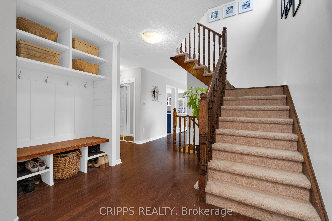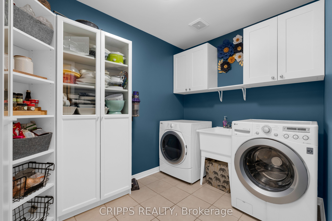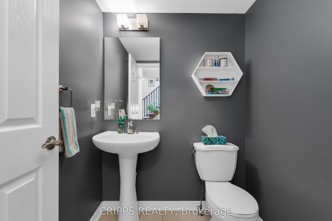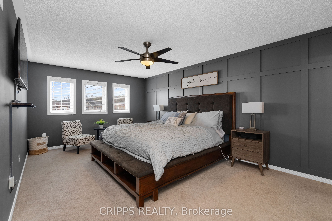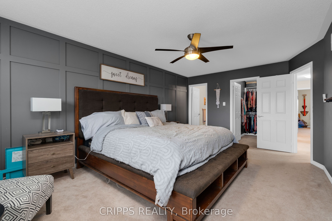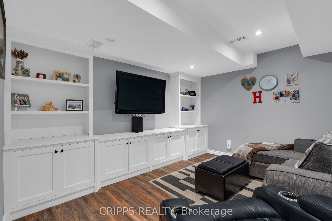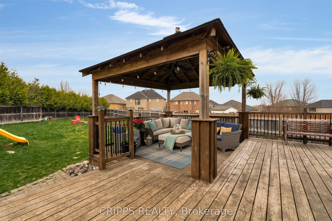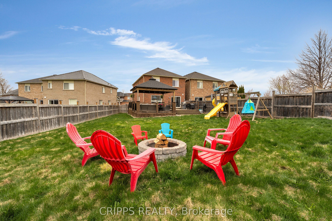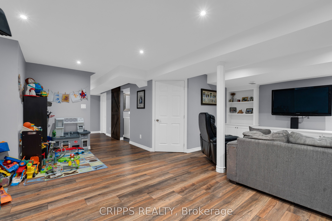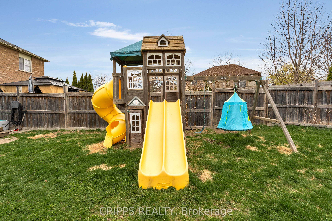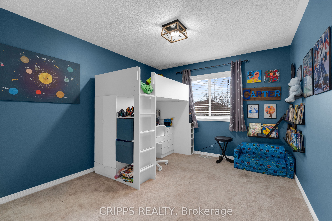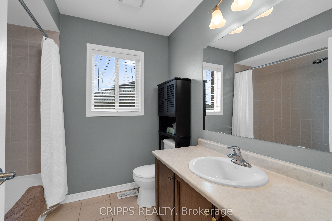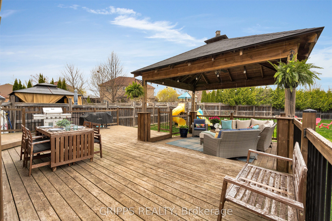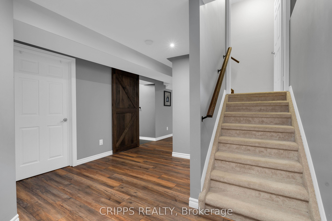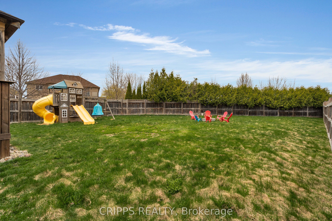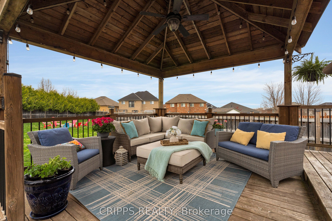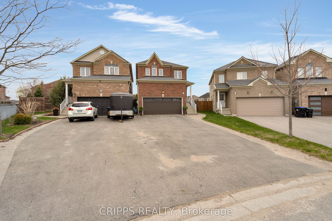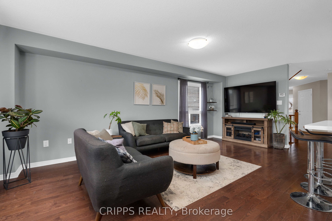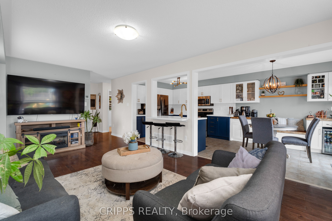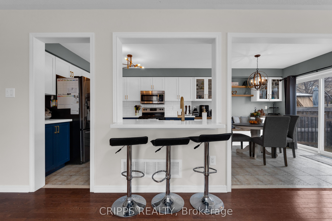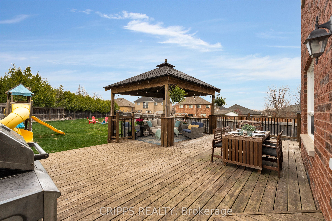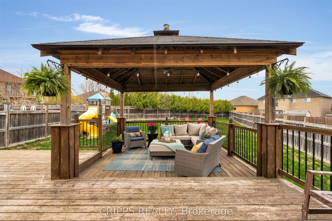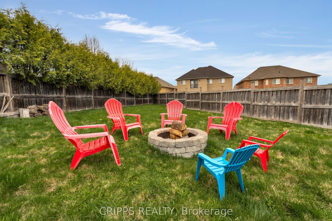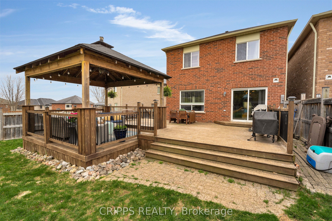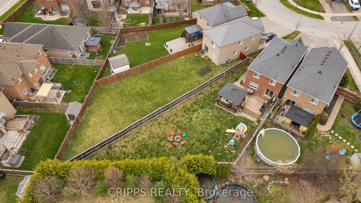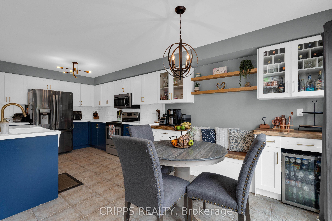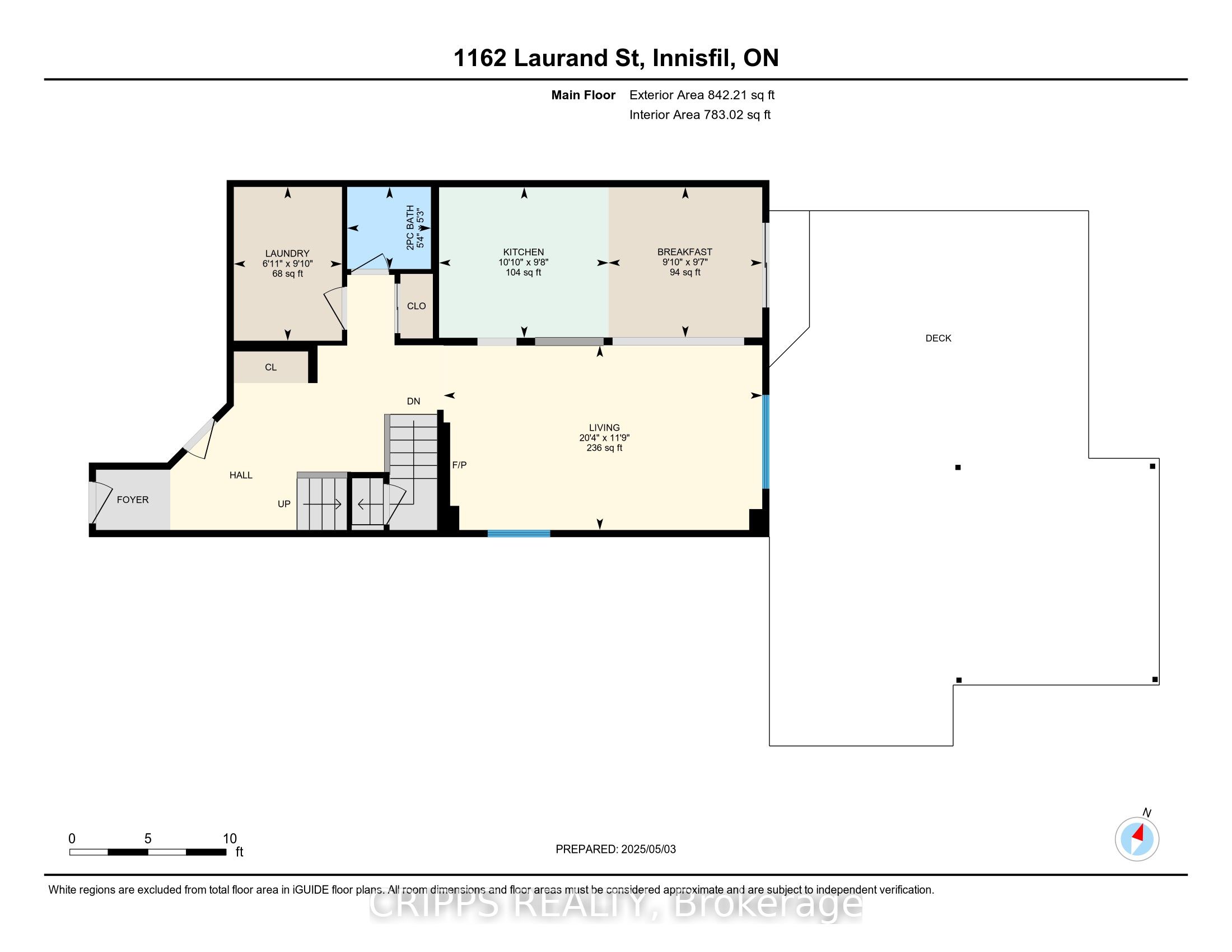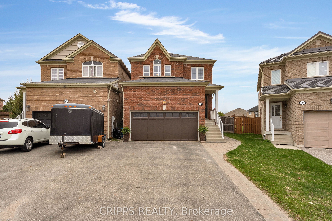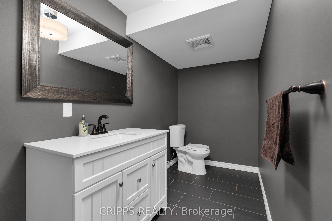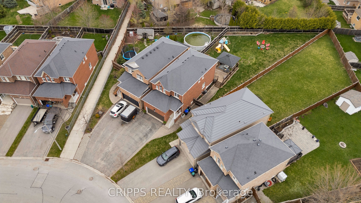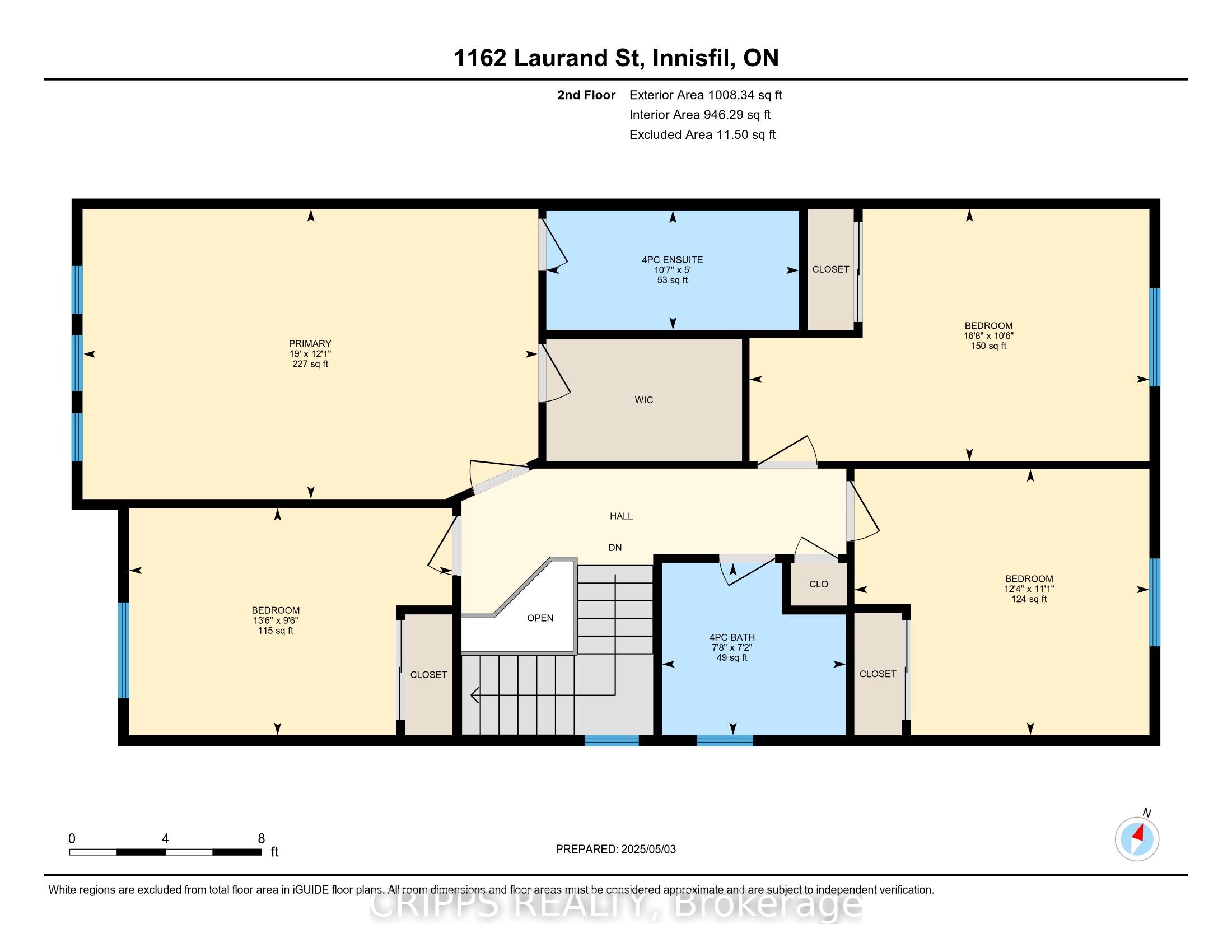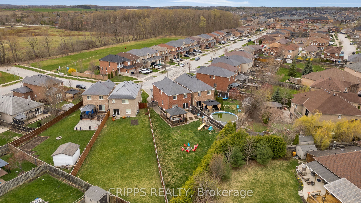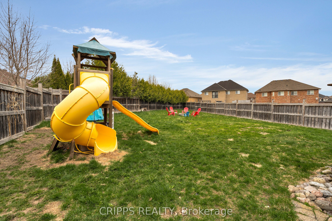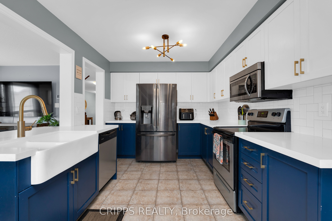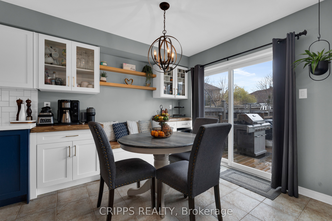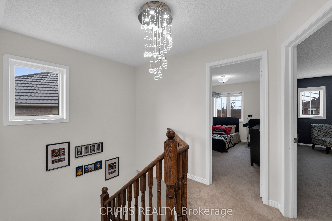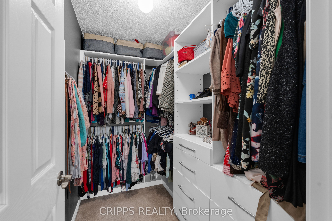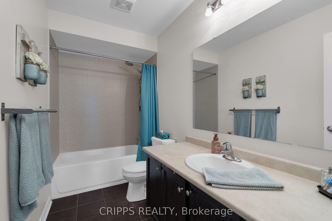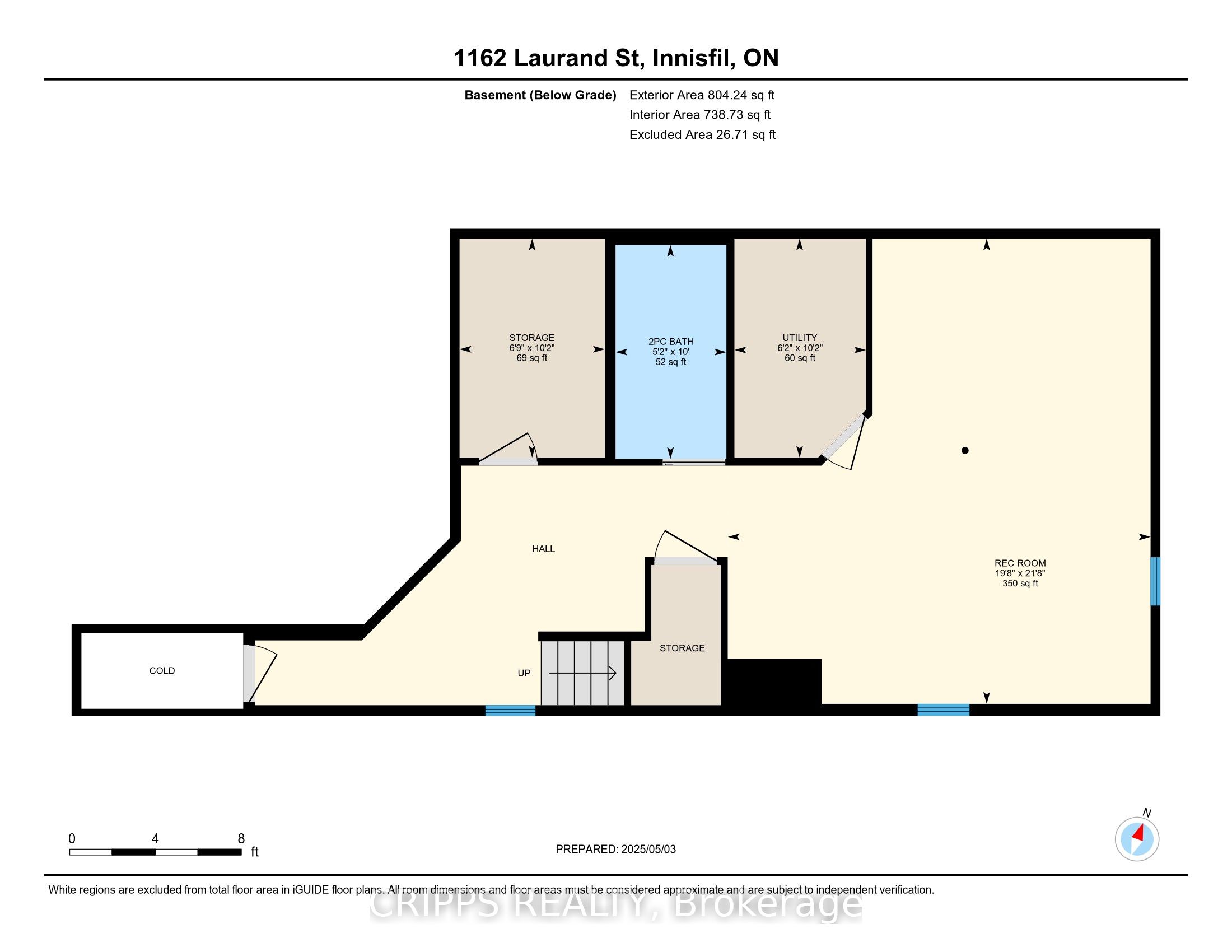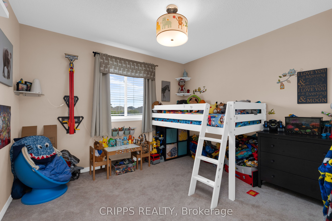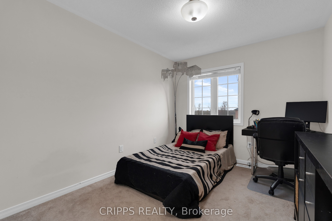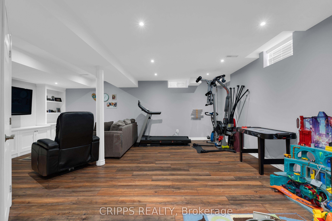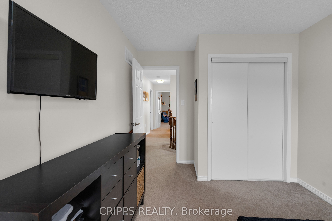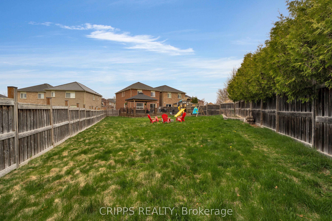
List Price: $865,000
1162 LAURAND Street, Innisfil, L9S 4Z7
- By CRIPPS REALTY
Detached|MLS - #N12129313|New
4 Bed
4 Bath
1500-2000 Sqft.
Lot Size: 22.83 x 220.22 Feet
Attached Garage
Price comparison with similar homes in Innisfil
Compared to 42 similar homes
-36.9% Lower↓
Market Avg. of (42 similar homes)
$1,369,854
Note * Price comparison is based on the similar properties listed in the area and may not be accurate. Consult licences real estate agent for accurate comparison
Room Information
| Room Type | Features | Level |
|---|---|---|
| Kitchen 2.71 x 2.81 m | Main | |
| Living Room 3.91 x 2.59 m | Main | |
| Primary Bedroom 3.35 x 2.59 m | Second | |
| Bedroom 1.65 x 1.29 m | Second | |
| Bedroom 1.44 x 2.74 m | Second | |
| Bedroom 2.71 x 1.75 m | Second | |
| Dining Room 2.87 x 2.87 m | Main |
Client Remarks
Looking to be close to schools, and shopping but afraid you will end up on a cookie cutter lot? Don't fret I have a massive reverse pie dream back yard for you!! Well maintained two-story all brick home in the growing town of Innisfil. As soon as you enter a custom built-in shiplap bench welcomes you. Next hardwood floors lead into the bright and open living room, with a large window to watch the kids play in the yard, and an open concept layout to the kitchen allows conversation to flow with ease while entertaining. The eat in kitchen showcases beautiful cabinetry which have been freshly painted with modern blue and white tones, updated gold hardware, quartz countertops, a farmhouse sink and a newly installed subway tile backsplash (2021). The handy coffee station and bar with bar fridge plus custom bench and open shelving adds more unique and usable elements to the space. Also located on the main floor is a full laundry room with sink and upper cabinetry for additional storage, inside double garage entrance and a 2 piece bathroom. Upstairs are 4 spacious bedrooms and two 4 piece bathrooms. The primary bedroom features a gorgeous feature wall and newly installed closet organizers, professionally designed by Closets by Design in massive walk-in. The fully finished lower level offers a large rec room or play area with a wall of built-ins and storage cabinets surrounding a TV wall mount, and a 2 piece bathroom. The fully fenced oversized pie shaped backyard features a beautiful deck (stained 2021) and covered gazebo, setting the scene for those warm summer nights. Not to mention a garden at the back of the yard to grow all your own herbs and vegetables. Ideally situated close to a handful of elementary schools, walking distance to Nantyr Shores high school and plenty of amenities such as Sobeys, No Frills, Canadian Tire, Shoppers, Banks etc. 5 minutes to the sprawling and popular Innisfil Beach, 10 minutes to Highway 400 and 10 minutes to Barrie.
Property Description
1162 LAURAND Street, Innisfil, L9S 4Z7
Property type
Detached
Lot size
< .50 acres
Style
2-Storey
Approx. Area
N/A Sqft
Home Overview
Basement information
Finished,Full
Building size
N/A
Status
In-Active
Property sub type
Maintenance fee
$N/A
Year built
2025
Walk around the neighborhood
1162 LAURAND Street, Innisfil, L9S 4Z7Nearby Places

Angela Yang
Sales Representative, ANCHOR NEW HOMES INC.
English, Mandarin
Residential ResaleProperty ManagementPre Construction
Mortgage Information
Estimated Payment
$0 Principal and Interest
 Walk Score for 1162 LAURAND Street
Walk Score for 1162 LAURAND Street

Book a Showing
Tour this home with Angela
Frequently Asked Questions about LAURAND Street
Recently Sold Homes in Innisfil
Check out recently sold properties. Listings updated daily
See the Latest Listings by Cities
1500+ home for sale in Ontario
