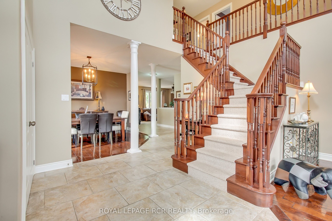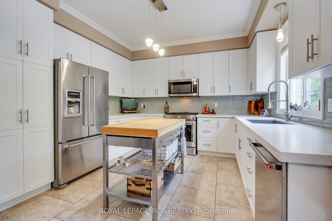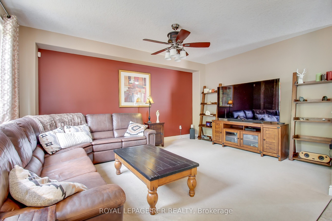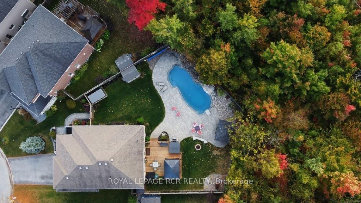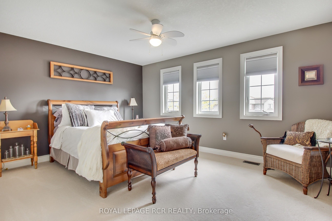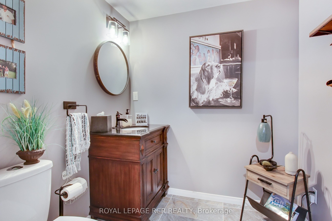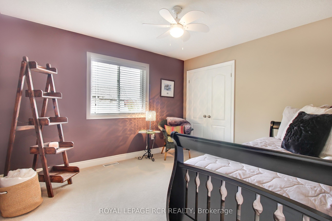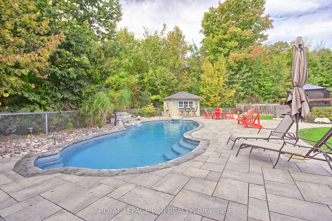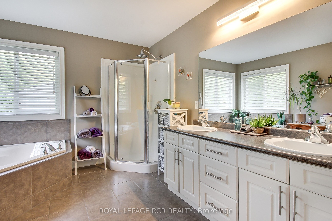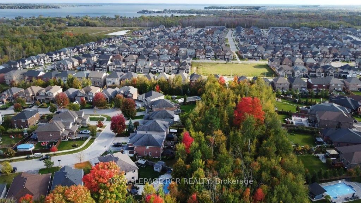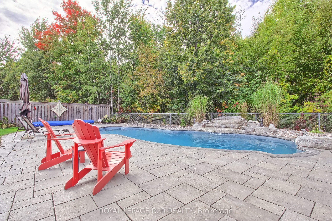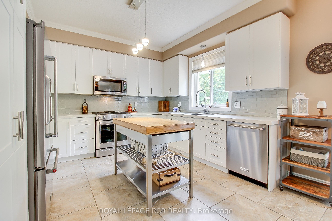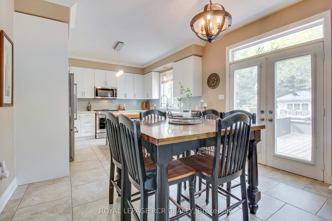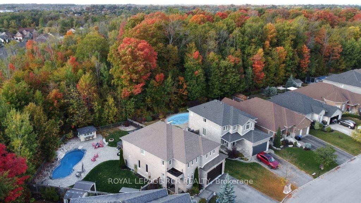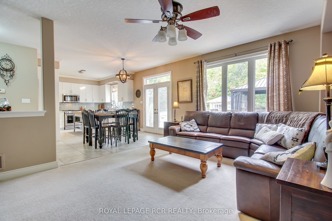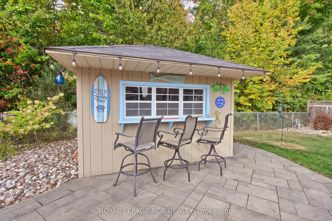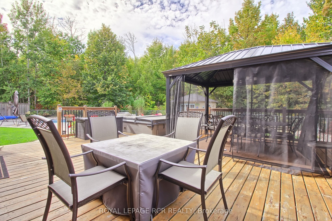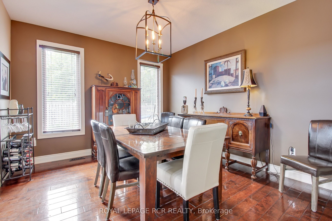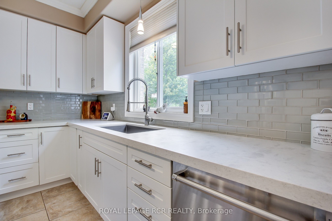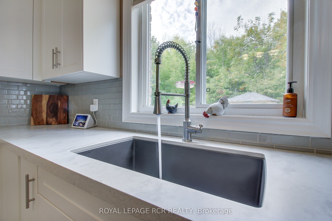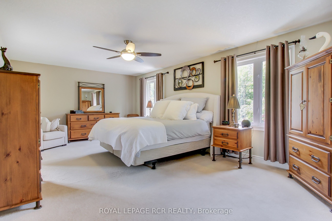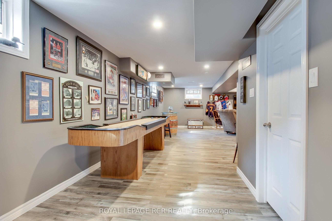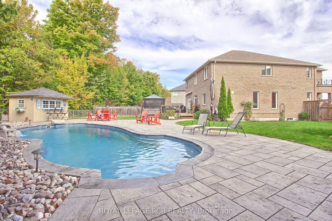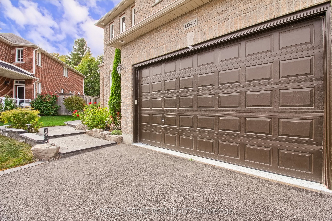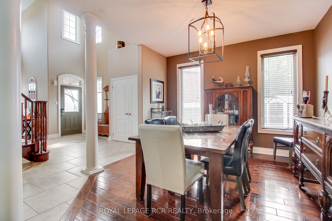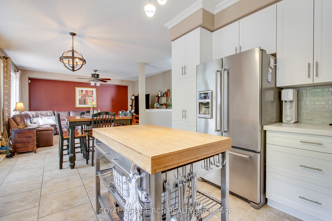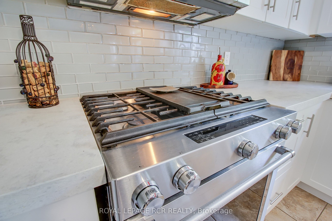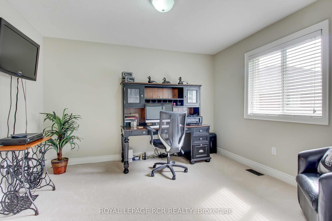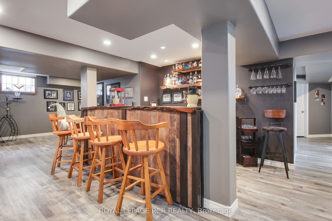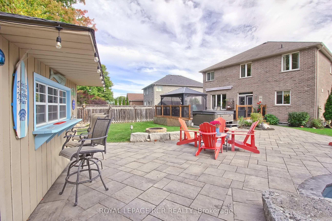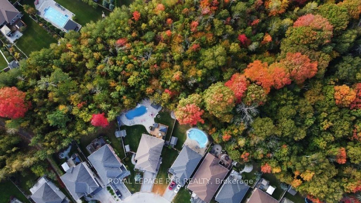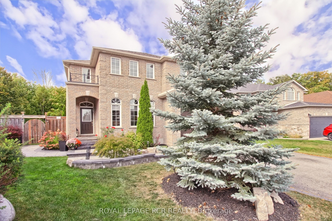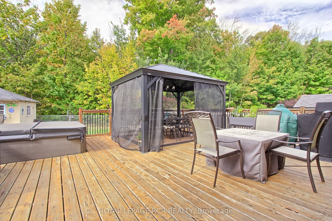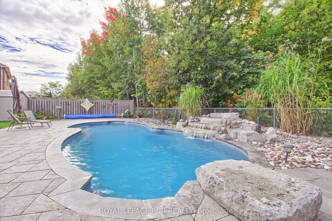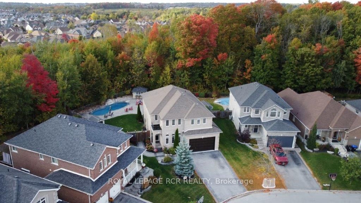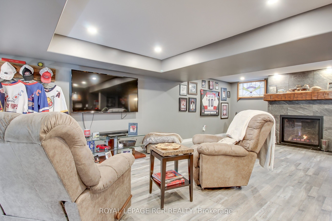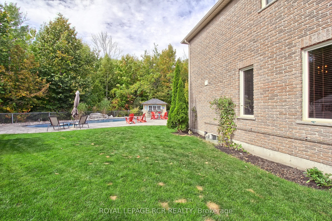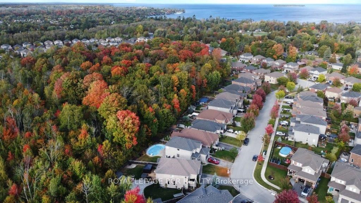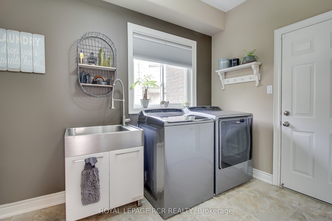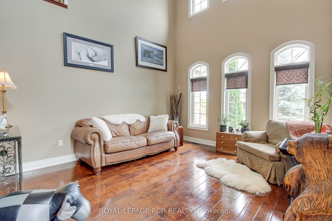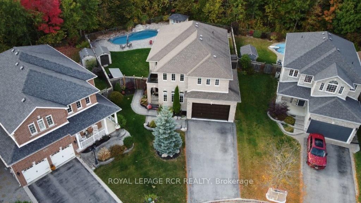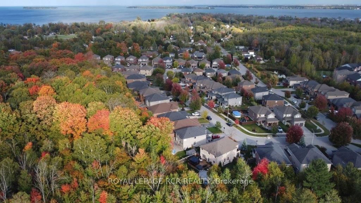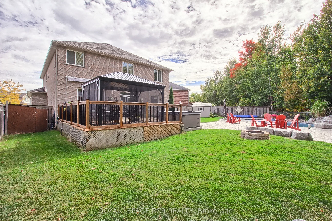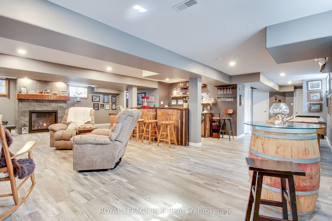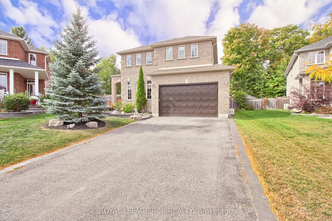
List Price: $1,375,000
1047 Nantyr Drive, Innisfil, L9S 0A8
- By ROYAL LEPAGE RCR REALTY
Detached|MLS - #N11983806|New
3 Bed
4 Bath
2500-3000 Sqft.
Lot Size: 36.94 x 121.29 Feet
Built-In Garage
Price comparison with similar homes in Innisfil
Compared to 5 similar homes
49.7% Higher↑
Market Avg. of (5 similar homes)
$918,378
Note * Price comparison is based on the similar properties listed in the area and may not be accurate. Consult licences real estate agent for accurate comparison
Room Information
| Room Type | Features | Level |
|---|---|---|
| Living Room 0 x 0 m | Main | |
| Dining Room 4.28 x 3.8 m | Hardwood Floor, Cathedral Ceiling(s), Large Window | Main |
| Kitchen 3.96 x 3.6 m | Hardwood Floor, Open Concept | Main |
| Primary Bedroom 3.52 x 2.1 m | Ceramic Floor, Access To Garage, Double Closet | Second |
| Bedroom 2 3.66 x 3.52 m | Broadloom, Large Window | Second |
| Bedroom 3 4.58 x 3.67 m | Broadloom, Large Window, Double Closet | Second |
Client Remarks
Welcome To 1047 Nantyr Drive In Highly Desirable Community, In Innisfil. This Grandview Devonby Model is Set On A Rare Premium Pie-Shaped Lot With Almost 3000 Sq Ft Of Living Space, Plus A Fully Finished Basement With Another 1400 Sq Ft. The Professionally Landscaped Backyard Is A True Retreat Backing on to Greenspace, Featuring Heated Salt Water Fiberglass Pool only 9 Years Old With a Beautiful Waterfall, Tiki Bar With Electrical, Firepit, Large Deck With Gazebo, Gas Hook-Up, & Shed For Extra Storage. Inside, The Home Boasts Soaring Cathedral Ceiling, 9-Foot Ceilings Throughout The Main Floor, And Updated Hardwood Flooring, Creating An Inviting And Spacious Atmosphere. The Chefs Kitchen Offers High-End Finishes Such As A Butchers Island, Pantry, Quartz Countertops, Glass Backsplash, Undermount Sink, And A Gas Range. The Primary Suite Is A Luxurious Escape, Featuring A Walk-In Closet And A 5-Piece Ensuite With Dual Vanities, A Soaking Tub, And A Separate Shower. The Adjoining Den Offers The Potential To Be Converted Into A 4th Bedroom, Adding Flexibility To The Homes Design, Plus 2 Other Large Bedrooms For Your Families Needs. The Finished Basement Is Ideal For Entertaining And Relaxation, With Vinyl Flooring, Wet Bar, Cozy Gas Fireplace, Pot Lights, A Cold Cellar, Convenient 2-Piece Bathroom & Bonus Room For Quiet Office. This Property Is Located Close to All Amenities Such as Shopping, Restaurants, Schools, Parks, & Transit. Schedule Your Private Tour Today And See Everything This Home Has To Offer.
Property Description
1047 Nantyr Drive, Innisfil, L9S 0A8
Property type
Detached
Lot size
N/A acres
Style
2-Storey
Approx. Area
N/A Sqft
Home Overview
Last check for updates
Virtual tour
N/A
Basement information
Finished,Full
Building size
N/A
Status
In-Active
Property sub type
Maintenance fee
$N/A
Year built
--
Walk around the neighborhood
1047 Nantyr Drive, Innisfil, L9S 0A8Nearby Places

Angela Yang
Sales Representative, ANCHOR NEW HOMES INC.
English, Mandarin
Residential ResaleProperty ManagementPre Construction
Mortgage Information
Estimated Payment
$0 Principal and Interest
 Walk Score for 1047 Nantyr Drive
Walk Score for 1047 Nantyr Drive

Book a Showing
Tour this home with Angela
Frequently Asked Questions about Nantyr Drive
Recently Sold Homes in Innisfil
Check out recently sold properties. Listings updated daily
See the Latest Listings by Cities
1500+ home for sale in Ontario
