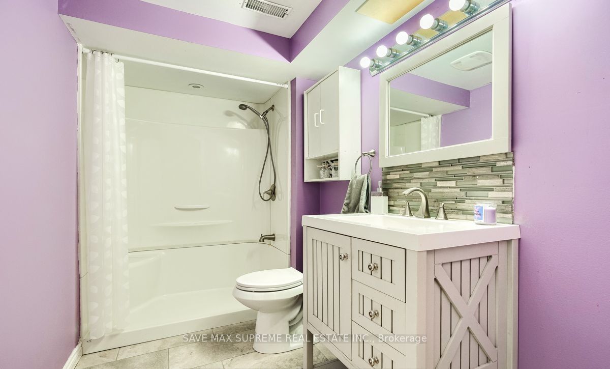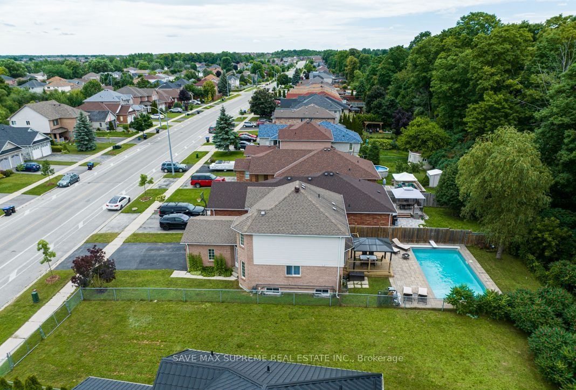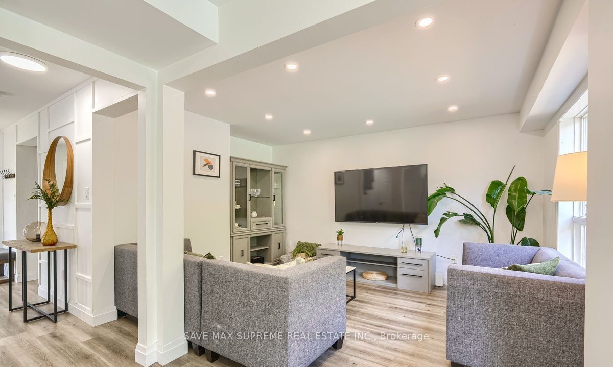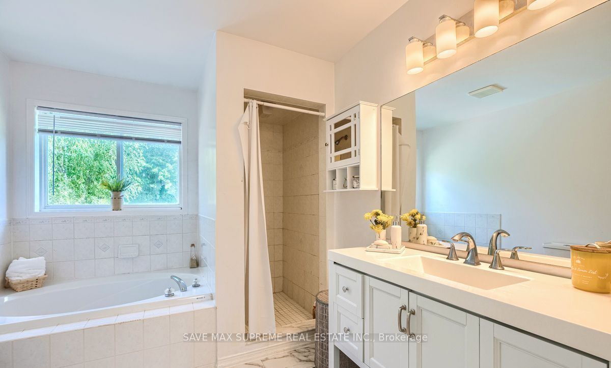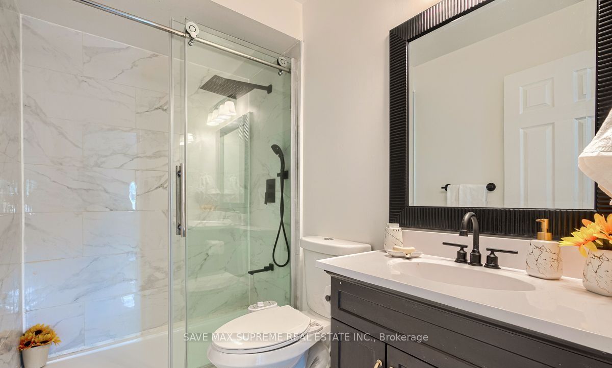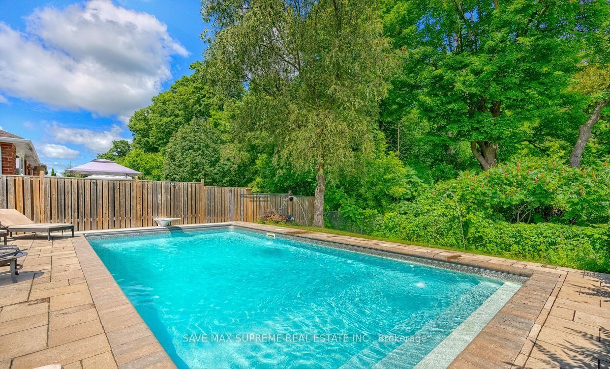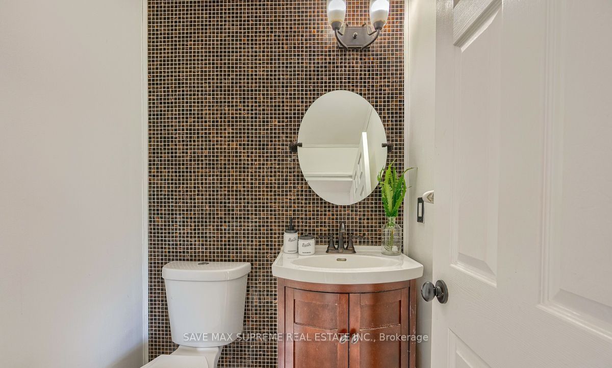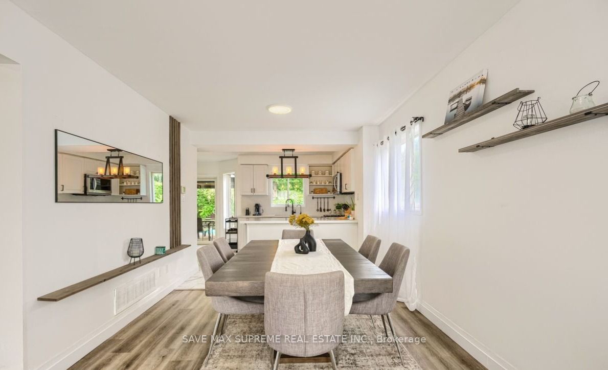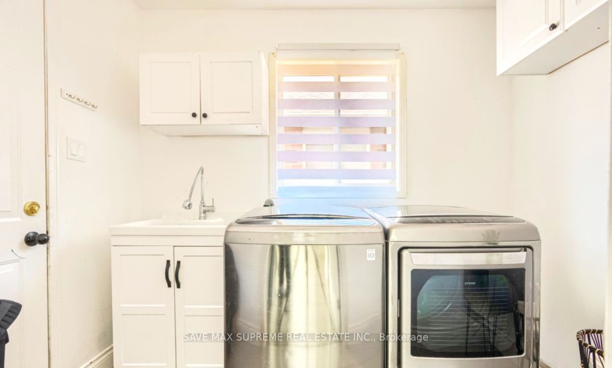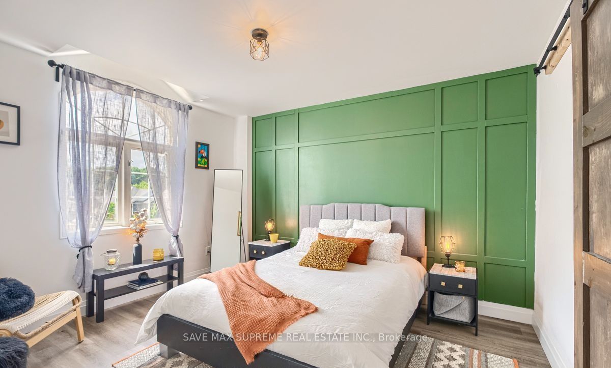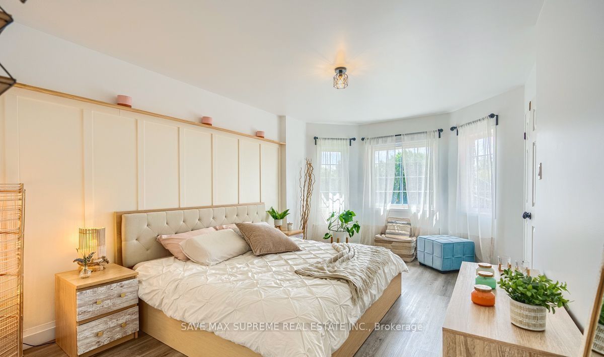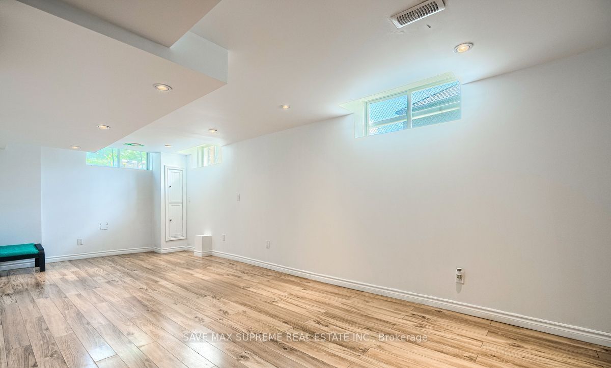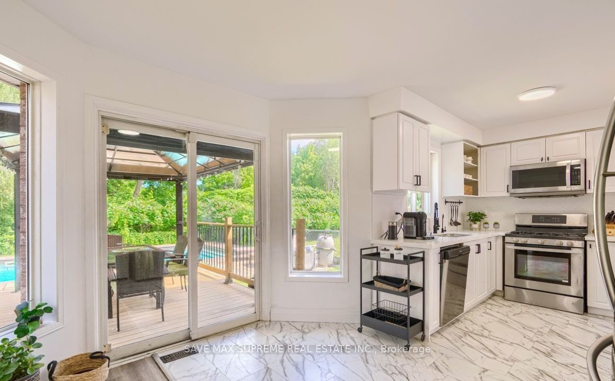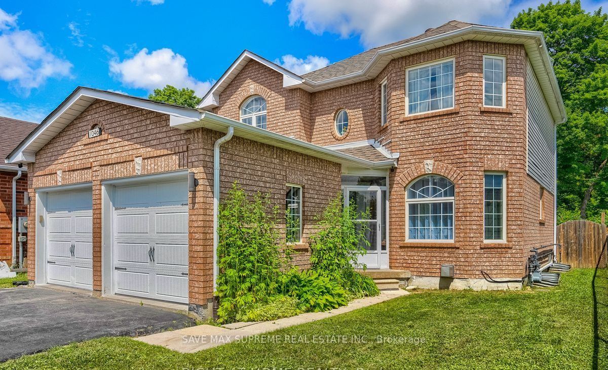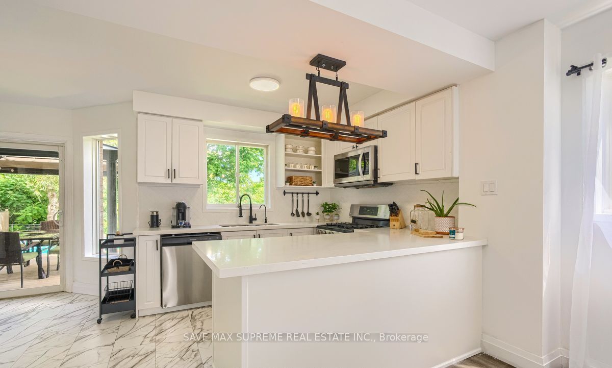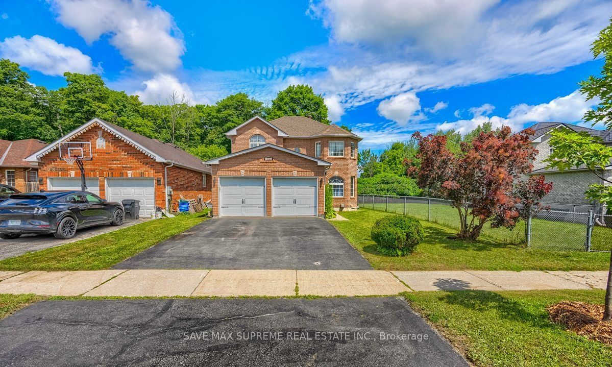
List Price: $999,000
1046 Leslie Drive, Innisfil, L9S 2A7
12 days ago - By SAVE MAX SUPREME REAL ESTATE INC.
Detached|MLS - #N12041387|Terminated
4 Bed
4 Bath
1500-2000 Sqft.
Lot Size: 40.32 x 132.55 Feet
Attached Garage
Price comparison with similar homes in Innisfil
Compared to 43 similar homes
-26.5% Lower↓
Market Avg. of (43 similar homes)
$1,359,276
Note * Price comparison is based on the similar properties listed in the area and may not be accurate. Consult licences real estate agent for accurate comparison
Room Information
| Room Type | Features | Level |
|---|---|---|
| Living Room 4.3 x 4.47 m | Pot Lights, Overlooks Pool, Vinyl Floor | Main |
| Dining Room 3.1 x 5.22 m | Bay Window, Open Concept, Vinyl Floor | Main |
| Kitchen 4.65 x 3.53 m | Overlooks Pool, Quartz Counter, Stainless Steel Appl | Main |
| Primary Bedroom 3.33 x 5.06 m | Vinyl Floor, Ensuite Bath, Walk-In Closet(s) | Second |
| Bedroom 2 3.34 x 3.85 m | Vinyl Floor, Window, Closet | Second |
| Bedroom 3 3.34 x 3.39 m | Vinyl Floor, Window, Closet | Second |
| Bedroom 5.59 x 3.39 m | Large Closet, Hardwood Floor | Basement |
Client Remarks
Beautiful Detach Double Car Garage House Backing onto Woodlands. 3 Generous Sized Beds On Second Floor & Master Ensuite Fully Finished Basement With Gas Fireplace & Rough In For Future Kitchen, 4th Bed Is In The Basement As Well As A 4th Bath, Fully Fenced, Lots of Kitchen Cupboards, Main Floor Laundry, Access To Garage, Front Porch Enclosure, The Backyard Oasis Is Where You Will Spend Your Time Backing Partially Onto Green Space With 16 1/2' X 32' In-Ground Heated Salt Pool, Close To Lake Simcoe Beaches & Boat Ramps. To schools, Parks, Restaurants and all Major Amenities. Great For Extended Family.
Property Description
1046 Leslie Drive, Innisfil, L9S 2A7
Property type
Detached
Lot size
N/A acres
Style
2-Storey
Approx. Area
N/A Sqft
Home Overview
Last check for updates
43 days ago
Virtual tour
N/A
Basement information
Finished
Building size
N/A
Status
In-Active
Property sub type
Maintenance fee
$N/A
Year built
2024
Walk around the neighborhood
1046 Leslie Drive, Innisfil, L9S 2A7Nearby Places

Angela Yang
Sales Representative, ANCHOR NEW HOMES INC.
English, Mandarin
Residential ResaleProperty ManagementPre Construction
Mortgage Information
Estimated Payment
$799,200 Principal and Interest
 Walk Score for 1046 Leslie Drive
Walk Score for 1046 Leslie Drive

Book a Showing
Tour this home with Angela
Frequently Asked Questions about Leslie Drive
Recently Sold Homes in Innisfil
Check out recently sold properties. Listings updated daily
See the Latest Listings by Cities
1500+ home for sale in Ontario
