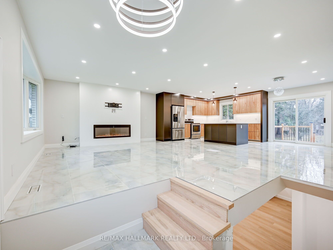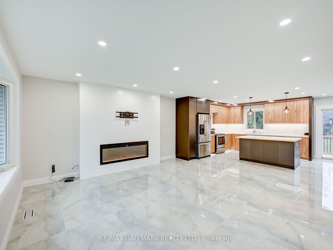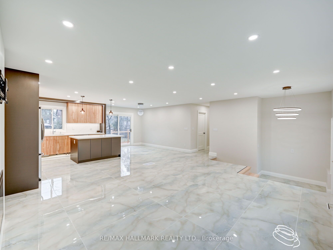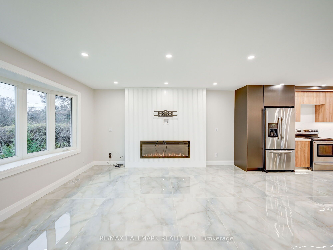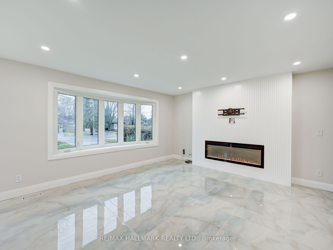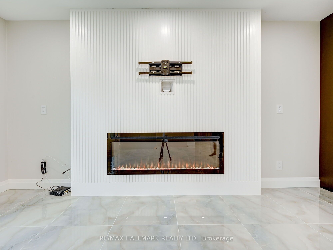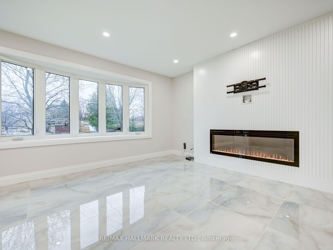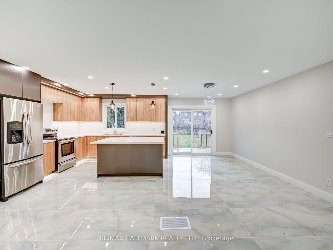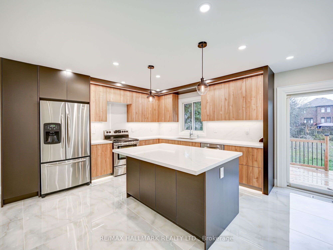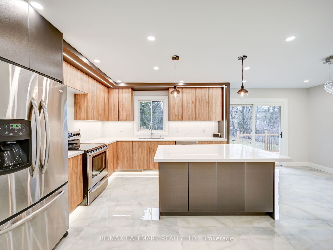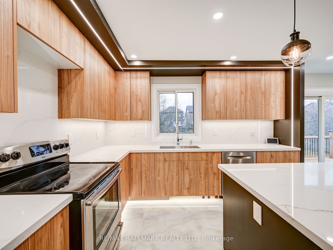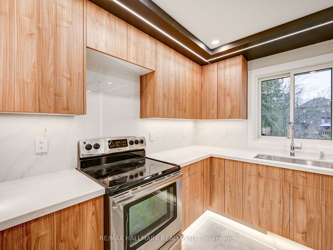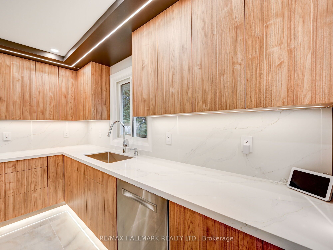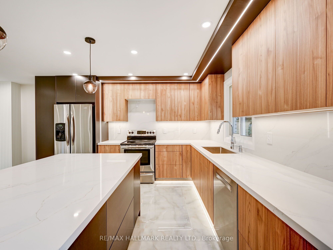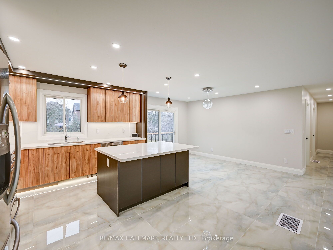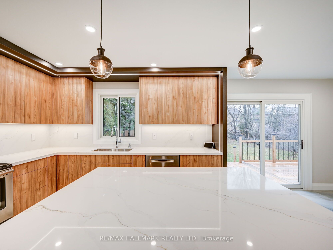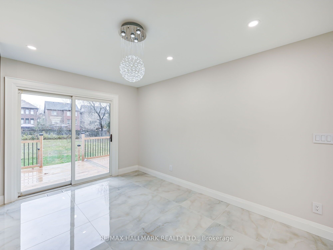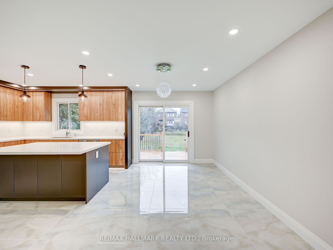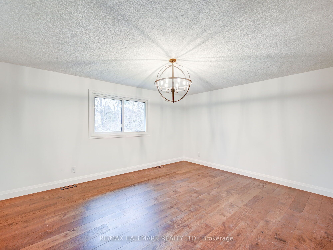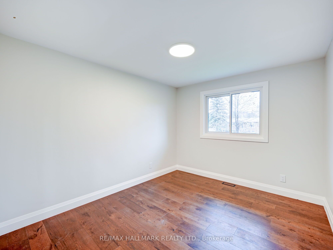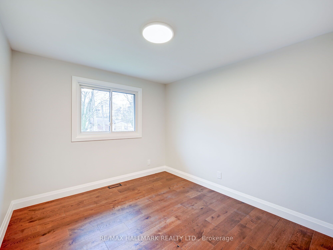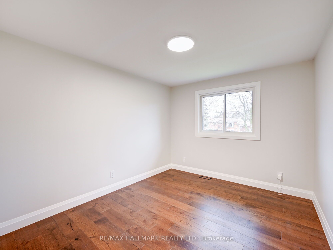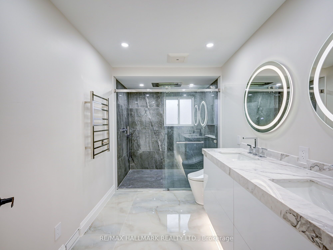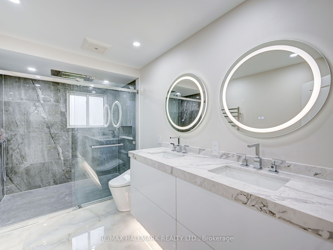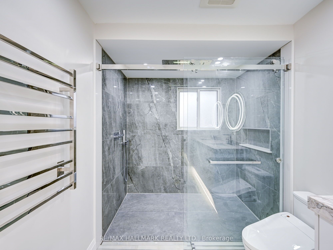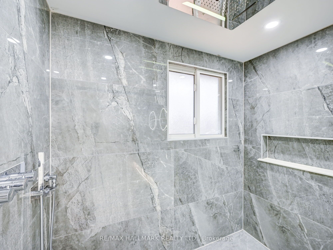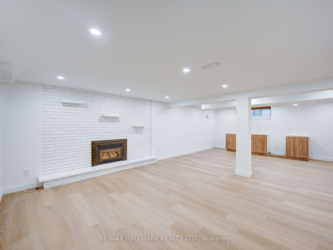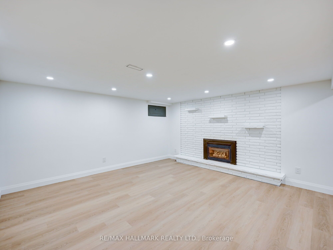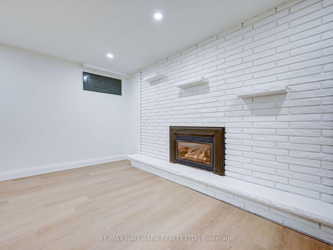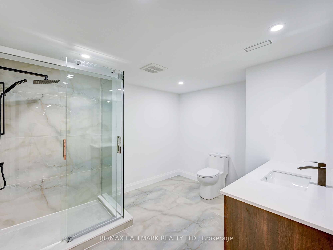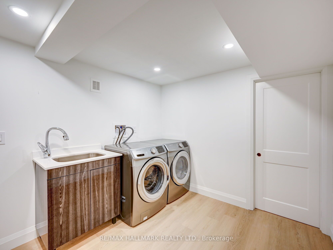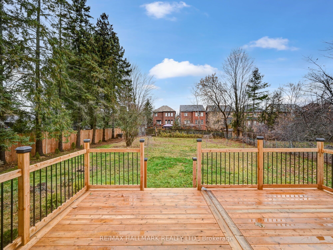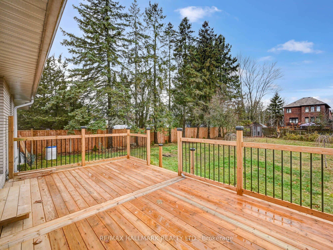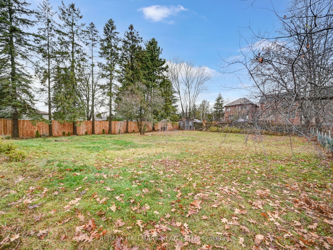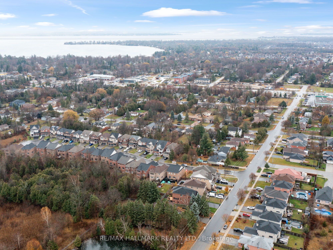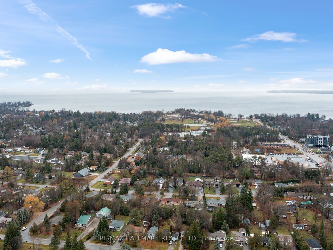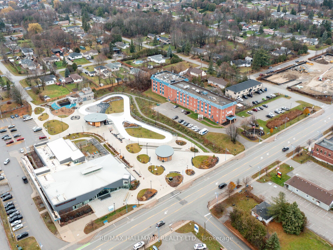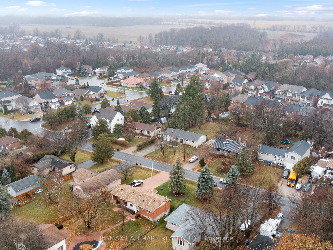
List Price: $1,139,000
1046 Lebanon Drive, Innisfil, L9S 2B7
- By RE/MAX HALLMARK REALTY LTD.
Detached|MLS - #N11886750|New
4 Bed
2 Bath
2500-3000 Sqft.
Lot Size: 75 x 200 Feet
Attached Garage
Price comparison with similar homes in Innisfil
Compared to 20 similar homes
-0.0% Lower↓
Market Avg. of (20 similar homes)
$1,139,175
Note * Price comparison is based on the similar properties listed in the area and may not be accurate. Consult licences real estate agent for accurate comparison
Room Information
| Room Type | Features | Level |
|---|---|---|
| Living Room 6.67 x 4.68 m | Porcelain Floor, Bay Window, Floor/Ceil Fireplace | Main |
| Dining Room 6.47 x 3.91 m | Porcelain Floor, Overlooks Backyard, W/O To Deck | Main |
| Kitchen 6.47 x 3.91 m | Porcelain Floor, Centre Island, Combined w/Dining | Main |
| Primary Bedroom 4.83 x 3.91 m | Hardwood Floor, Overlooks Backyard, Large Window | Main |
| Bedroom 2 3.79 x 3 m | Hardwood Floor, Overlooks Frontyard, Large Window | Main |
| Bedroom 3 3 x 3.64 m | Hardwood Floor, Overlooks Frontyard, Large Window | Main |
Client Remarks
Celebrate This Stunning 75x200ft In Gorgeous Alcona Neighborhood Only Walking Distance from Innisfil Beach Park, Lake Simcoe. This Gorgeous Slice Of Lilac Heaven Boasts A Stunning Private Backyard Oasis With New Deck & Scenery. Enjoy Unparalleled Attention to Details & Finishes Throughout Its 2550+ Sqft Of South Exposure Serene Living Space With Expansive Open Concept Living &Dining Room Equipped With Smart Modern Technology. Live In Modern Style With Luxury Features, Onyx Porcelain Tile Flooring, Engineered Hardwood Flooring, Stunning Smart Lighting Dimmable Fixtures, Floor To Ceiling Fireplace, Gorgeous Gourmet Custom Kitchen Cabinetry With Built In LED Lighting, Backsplash, Oversized Centre Island, Schluter System Wheelchair Accessible Baths, New 4"x6" Framing, Insulation, Drywall, Plumbing & Electrical Systems. This Haven Is Pedestrian Friendly &Centrally Located To Top Rated Schools, Parks, Trails, Golf Courses, Recreational Facilities, Shopping Centers, Highway 400 & Go Station. **EXTRAS** Heat Pump Hot Water Tank Is Owned! View Feature Sheet For Unbelievable Details!
Property Description
1046 Lebanon Drive, Innisfil, L9S 2B7
Property type
Detached
Lot size
< .50 acres
Style
Bungalow-Raised
Approx. Area
N/A Sqft
Home Overview
Last check for updates
Virtual tour
N/A
Basement information
Finished
Building size
N/A
Status
In-Active
Property sub type
Maintenance fee
$N/A
Year built
--
Walk around the neighborhood
1046 Lebanon Drive, Innisfil, L9S 2B7Nearby Places

Angela Yang
Sales Representative, ANCHOR NEW HOMES INC.
English, Mandarin
Residential ResaleProperty ManagementPre Construction
Mortgage Information
Estimated Payment
$0 Principal and Interest
 Walk Score for 1046 Lebanon Drive
Walk Score for 1046 Lebanon Drive

Book a Showing
Tour this home with Angela
Frequently Asked Questions about Lebanon Drive
Recently Sold Homes in Innisfil
Check out recently sold properties. Listings updated daily
See the Latest Listings by Cities
1500+ home for sale in Ontario
