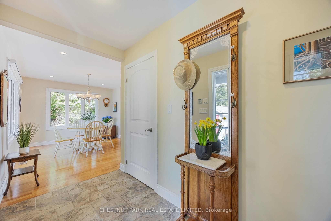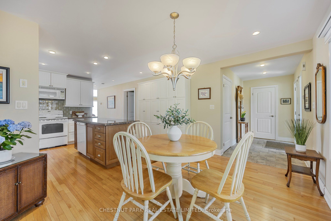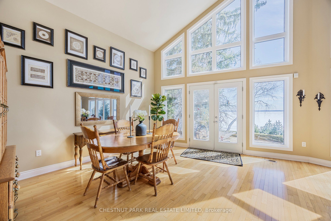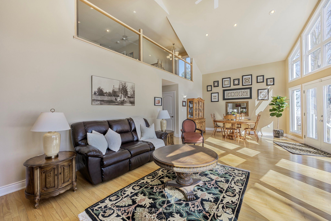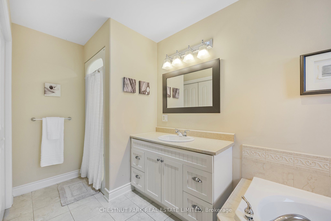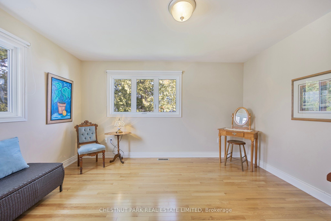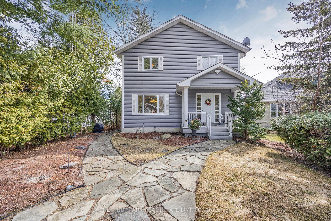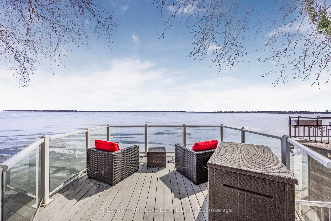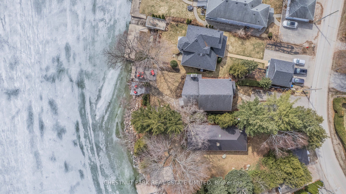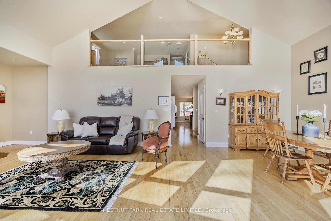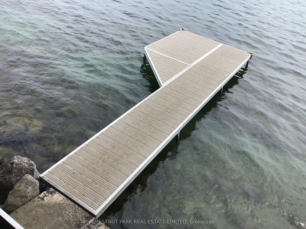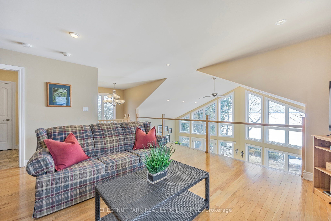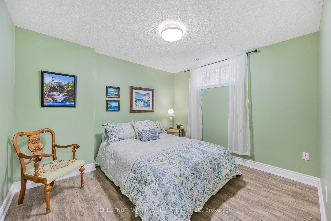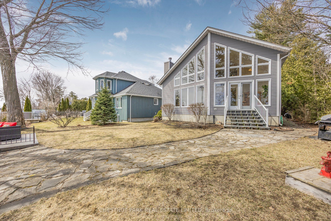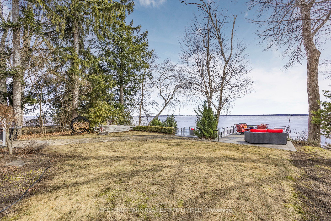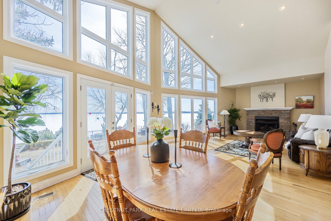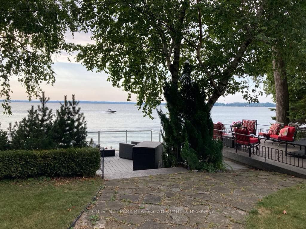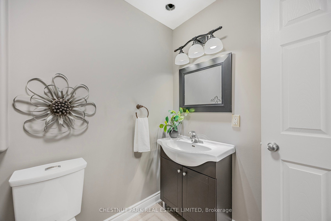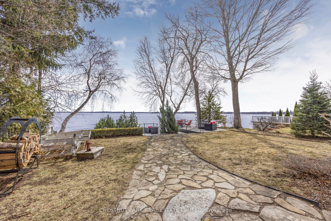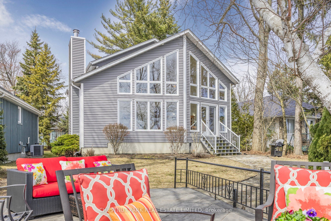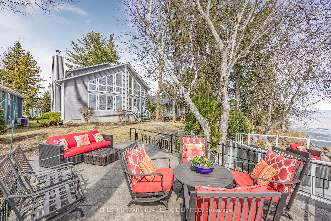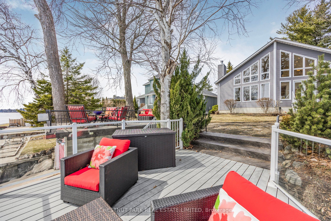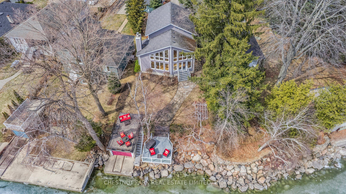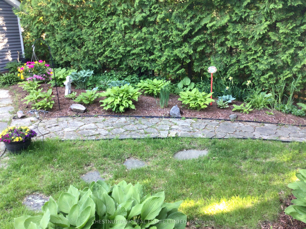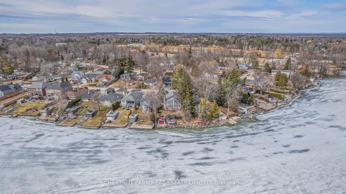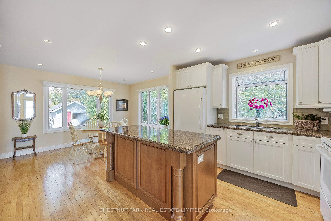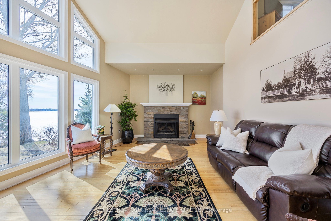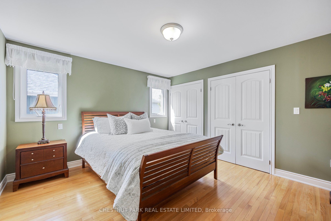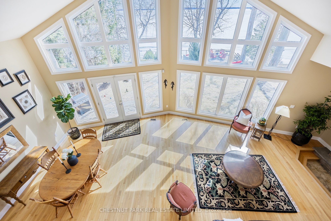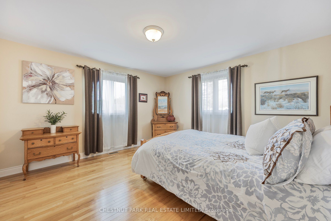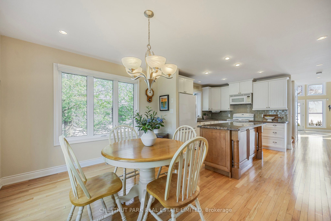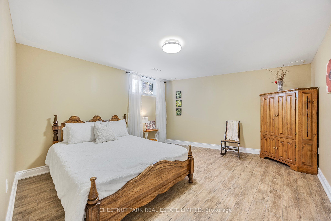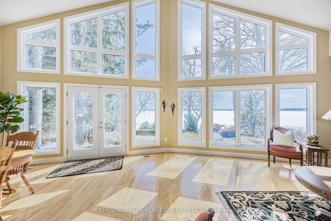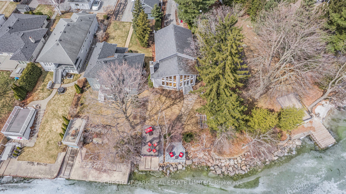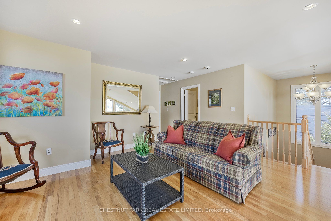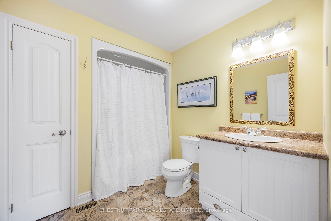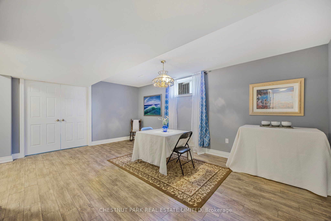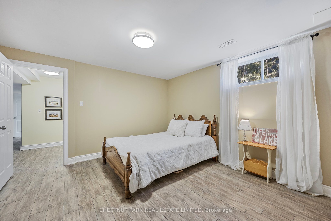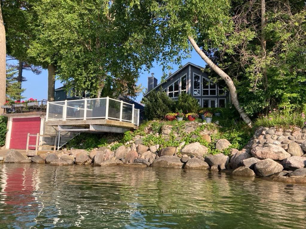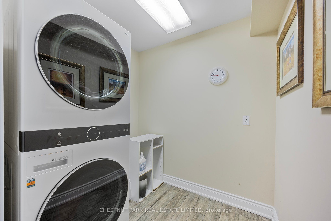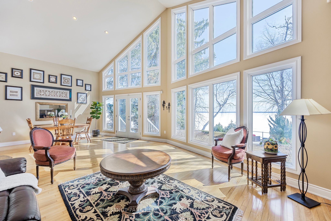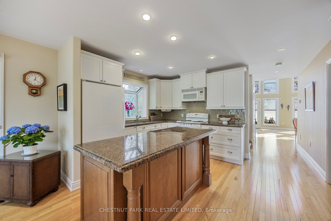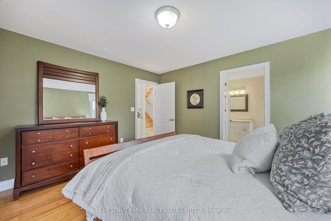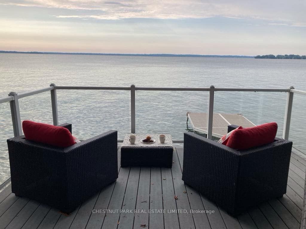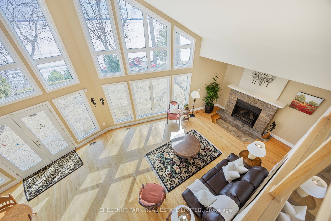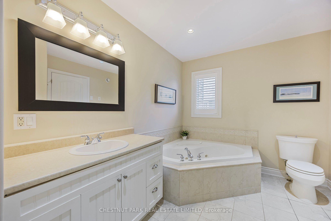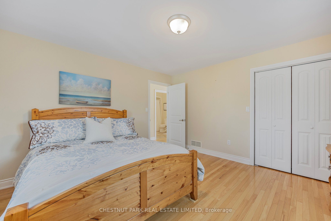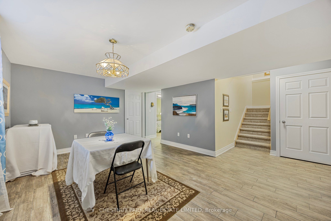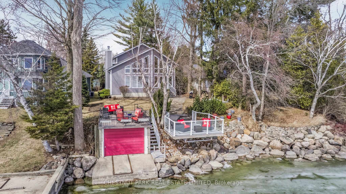
List Price: $1,999,900
663 Lakelands Avenue, Innisfil, L9S 4E5
- By CHESTNUT PARK REAL ESTATE LIMITED
Detached|MLS - #N12053028|New
5 Bed
4 Bath
3000-3500 Sqft.
Detached Garage
Price comparison with similar homes in Innisfil
Compared to 27 similar homes
41.1% Higher↑
Market Avg. of (27 similar homes)
$1,417,792
Note * Price comparison is based on the similar properties listed in the area and may not be accurate. Consult licences real estate agent for accurate comparison
Room Information
| Room Type | Features | Level |
|---|---|---|
| Kitchen 4.26 x 3.42 m | Hardwood Floor, Granite Counters, Backsplash | Main |
| Primary Bedroom 4.03 x 3.65 m | Hardwood Floor | Main |
| Living Room 6.85 x 5.01 m | Hardwood Floor, Fireplace, Cathedral Ceiling(s) | Main |
| Dining Room 2.85 x 4.25 m | Hardwood Floor, Cathedral Ceiling(s), Walk-Out | Main |
| Bedroom 2 4.17 x 4.19 m | Hardwood Floor | Second |
| Bedroom 3 4.11 x 4.19 m | Hardwood Floor | Second |
| Bedroom 4 4.09 x 4.13 m | Tile Floor | Lower |
| Bedroom 5 3.53 x 2.99 m | Tile Floor | Lower |
Client Remarks
Discover this stunning custom-designed 5-bedroom waterfront home, situated in the charming community of Alcona. 56 feet of prime Lake Simcoe frontage & southern exposure, this beautifully landscaped property offers breathtaking views & all-day sunshine. Lush hosta & perennial gardens ensuring vibrant landscapes throughout the seasons. Spanning over 3,100 sf, this home features an open-concept layout, cathedral floor-to-ceiling glass windows in the great room, allowing natural light to pour in & showcasing the stunning lake views. The double-story great room boasts a wood-burning fireplace. Hardwood floors throughout the main & second levels. Garden doors off the living room lead to composite stairs with a railing, offering seamless access to the water. The bright eat-in kitchen features custom cabinetry, quartz countertops & ample space for cooking and gathering. The spacious main-floor primary offers 4-piece ensuite & 5-ft whirlpool tub. Upstairs, the loft-style family room features a glass railing overlooking the great room & offers stunning waterviews. Two spacious bedrooms & 4-piece bathroom complete the upper level. The finished lower level includes two bedrooms, a rec room, laundry & a large finished storage room, ideal for a home gym or office. Flagstone pathways connect the detached single-car garage to the front entrance & covered porch and continue around the side of the house to the waterfront. Composite deck with glass railing, overhanging the water & boat house rooftop patio offer uninterrupted views & easy access to the stairs and dock. Spacious boat house rooftop deck, with stamped concrete surface, is ideal for outdoor dining & entertaining. Boat house is equipped marine rail & winch for year-round storage. Walking distance Innisfil Beach Park, close access to city amenities; shopping, dining, rec & community centre and more. The combination of a prime waterfront location and proximity to city amenities makes this an ideal lakeside retreat.
Property Description
663 Lakelands Avenue, Innisfil, L9S 4E5
Property type
Detached
Lot size
N/A acres
Style
2-Storey
Approx. Area
N/A Sqft
Home Overview
Last check for updates
Virtual tour
N/A
Basement information
Full,Finished
Building size
N/A
Status
In-Active
Property sub type
Maintenance fee
$N/A
Year built
--
Walk around the neighborhood
663 Lakelands Avenue, Innisfil, L9S 4E5Nearby Places

Shally Shi
Sales Representative, Dolphin Realty Inc
English, Mandarin
Residential ResaleProperty ManagementPre Construction
Mortgage Information
Estimated Payment
$0 Principal and Interest
 Walk Score for 663 Lakelands Avenue
Walk Score for 663 Lakelands Avenue

Book a Showing
Tour this home with Shally
Frequently Asked Questions about Lakelands Avenue
Recently Sold Homes in Innisfil
Check out recently sold properties. Listings updated daily
No Image Found
Local MLS®️ rules require you to log in and accept their terms of use to view certain listing data.
No Image Found
Local MLS®️ rules require you to log in and accept their terms of use to view certain listing data.
No Image Found
Local MLS®️ rules require you to log in and accept their terms of use to view certain listing data.
No Image Found
Local MLS®️ rules require you to log in and accept their terms of use to view certain listing data.
No Image Found
Local MLS®️ rules require you to log in and accept their terms of use to view certain listing data.
No Image Found
Local MLS®️ rules require you to log in and accept their terms of use to view certain listing data.
No Image Found
Local MLS®️ rules require you to log in and accept their terms of use to view certain listing data.
No Image Found
Local MLS®️ rules require you to log in and accept their terms of use to view certain listing data.
Check out 100+ listings near this property. Listings updated daily
See the Latest Listings by Cities
1500+ home for sale in Ontario
