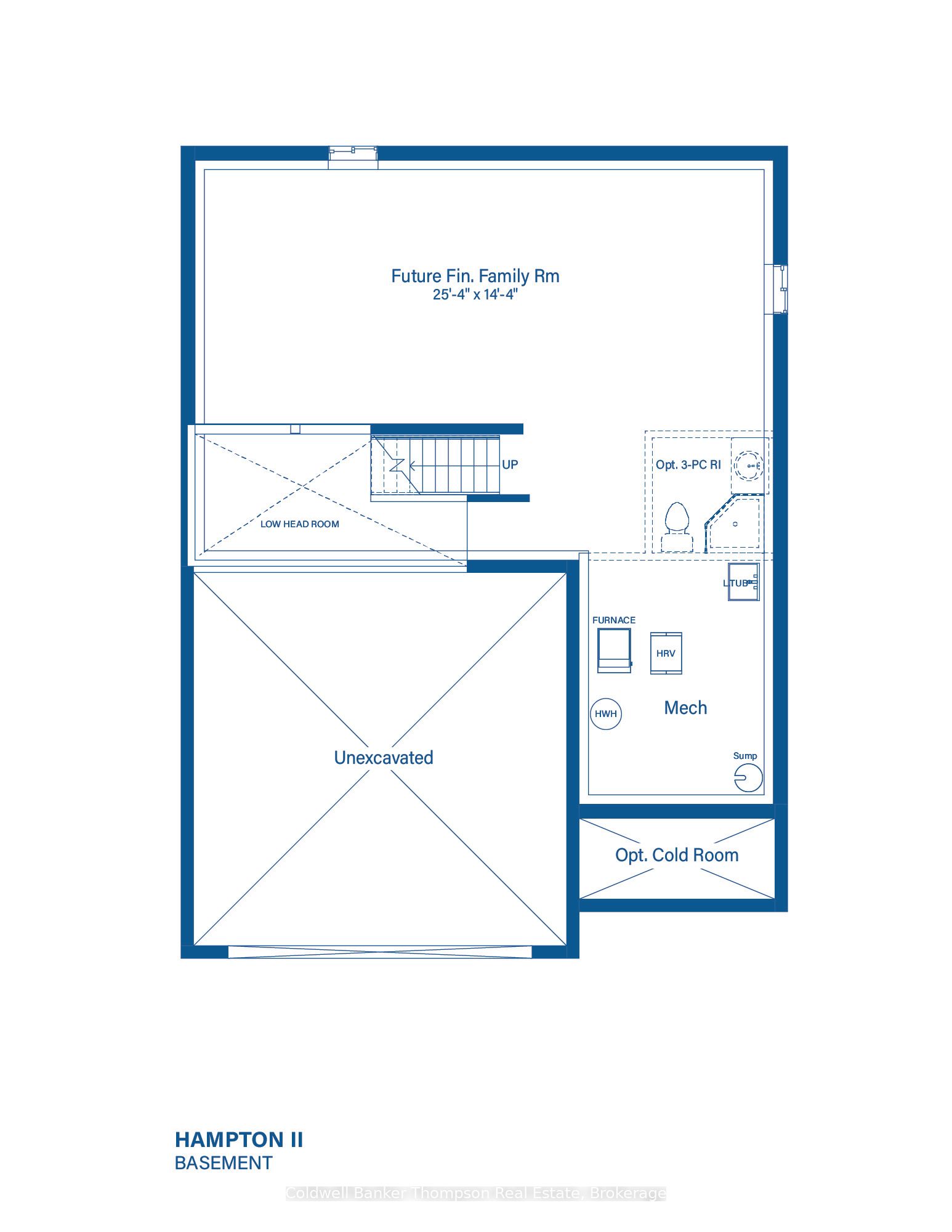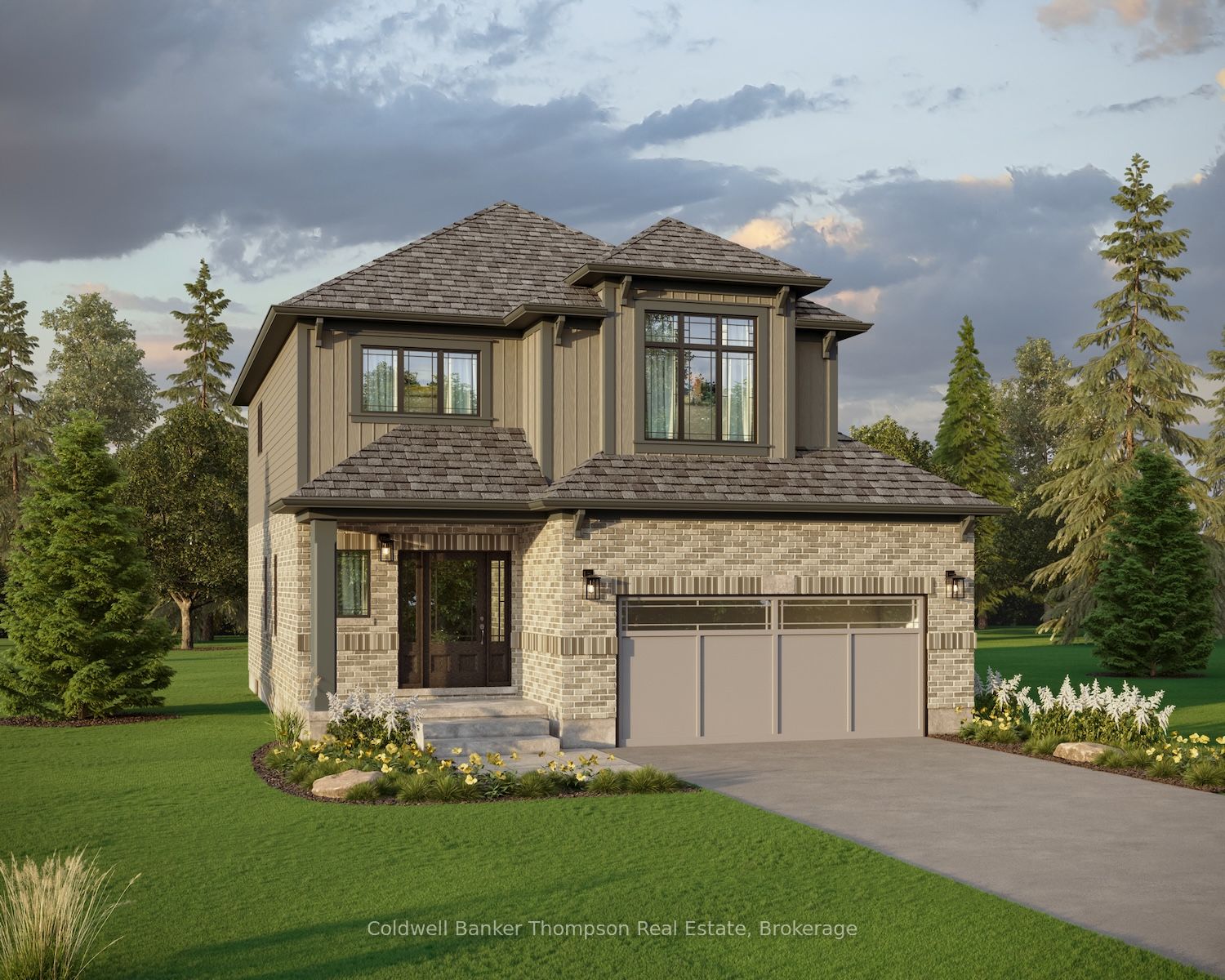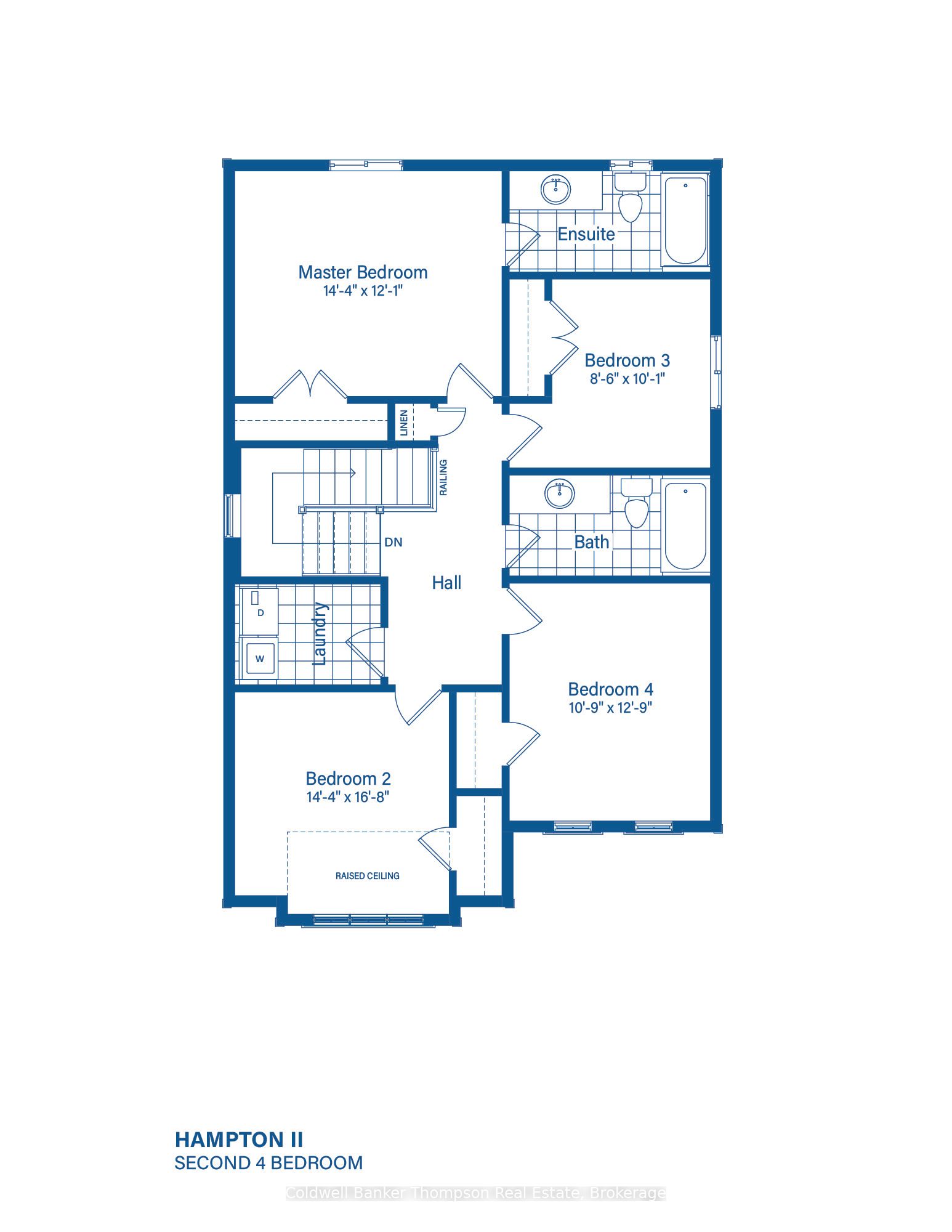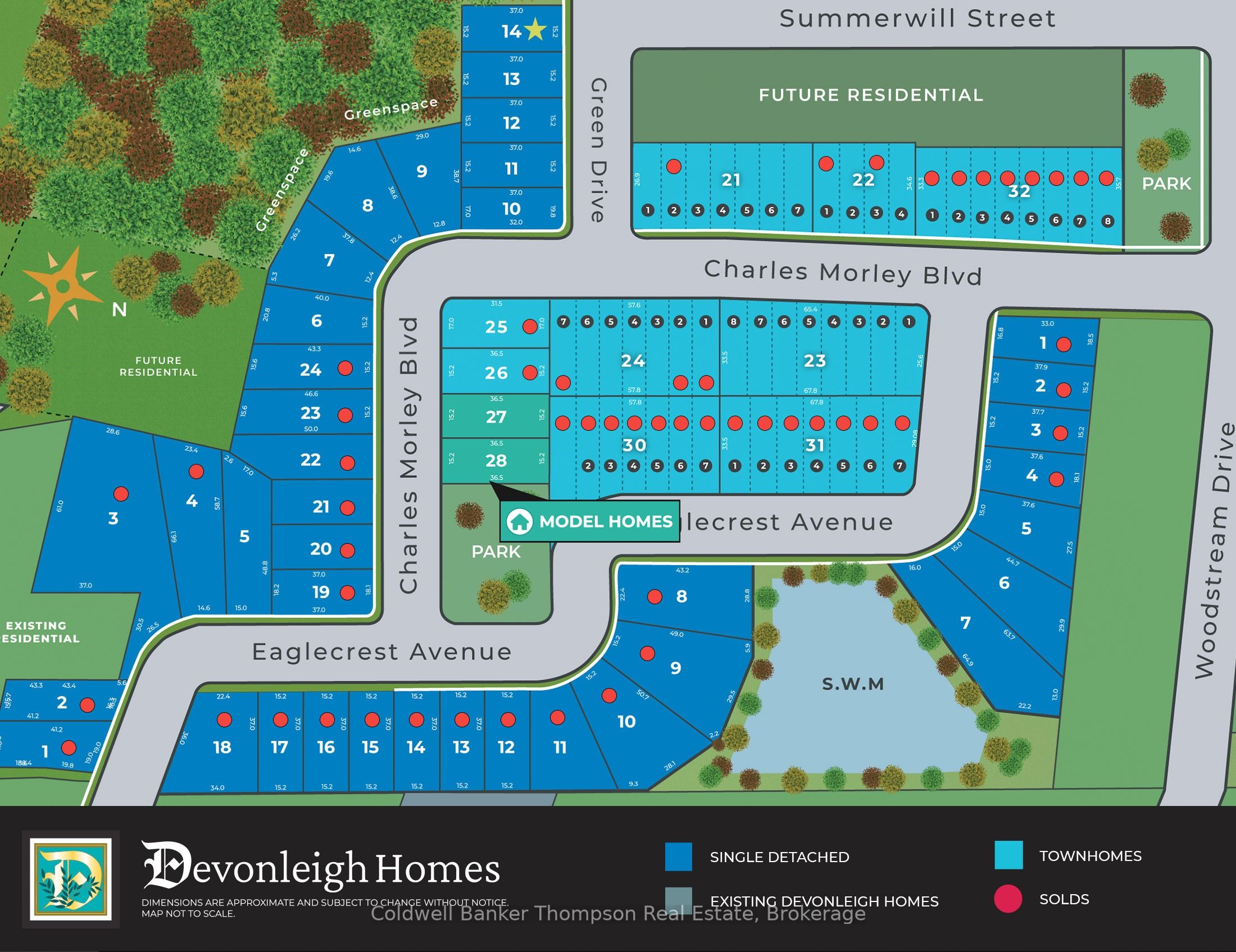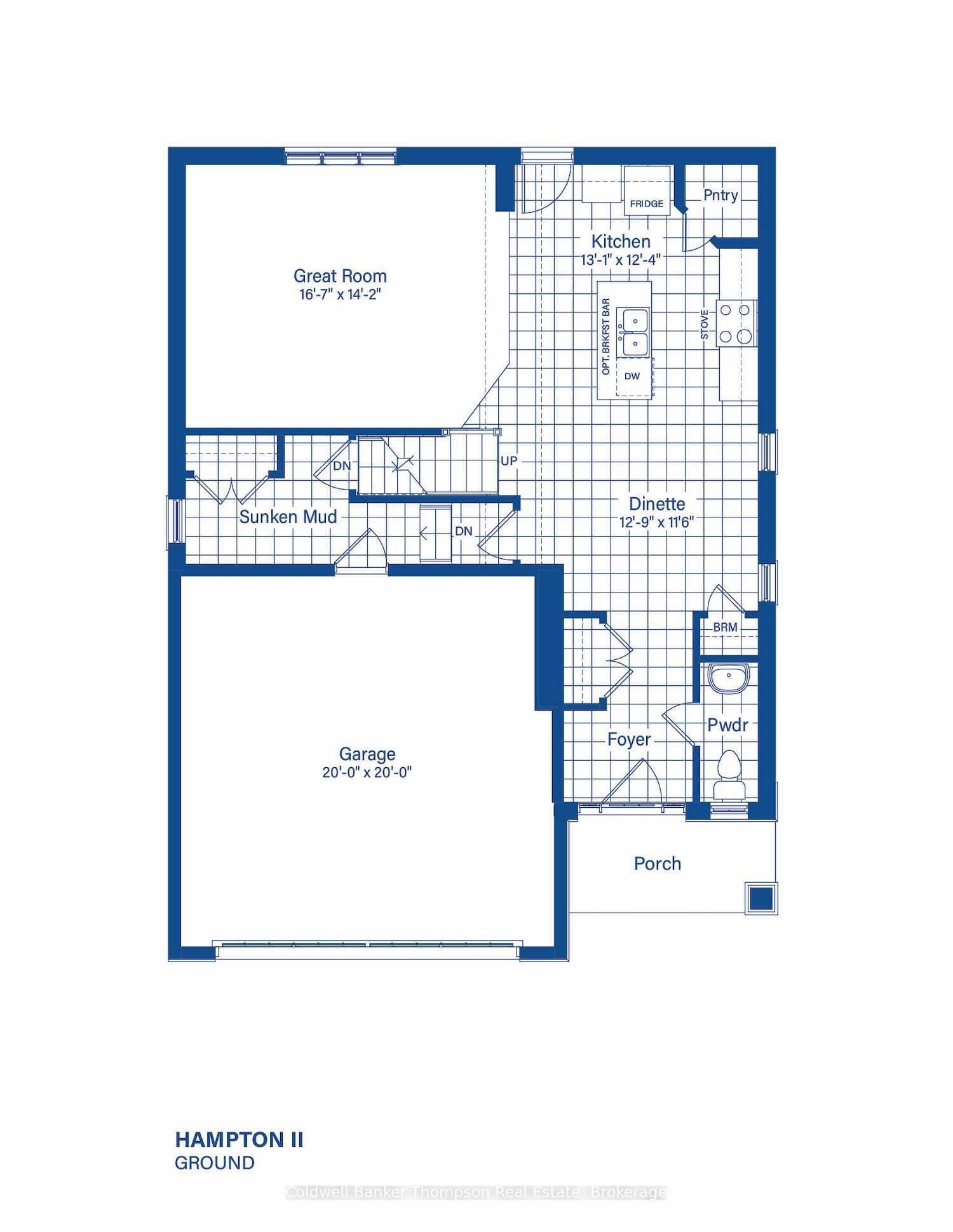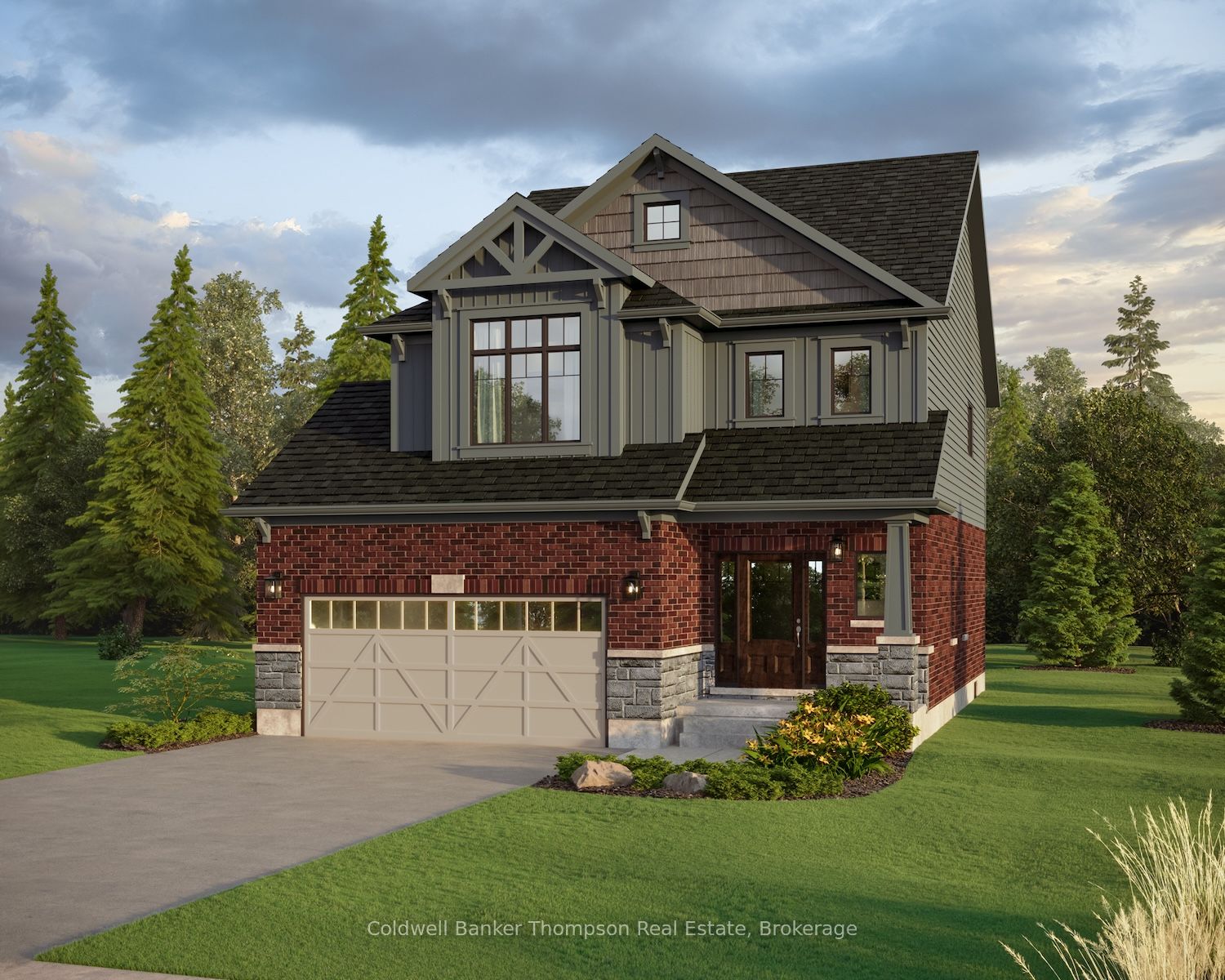
List Price: $819,900
9 Green Drive, Huntsville, P1H 0K7
- By Coldwell Banker Thompson Real Estate
Detached|MLS - #X12104558|New
4 Bed
3 Bath
1500-2000 Sqft.
Lot Size: 50 x 121.39 Feet
Attached Garage
Price comparison with similar homes in Huntsville
Compared to 20 similar homes
-31.3% Lower↓
Market Avg. of (20 similar homes)
$1,193,505
Note * Price comparison is based on the similar properties listed in the area and may not be accurate. Consult licences real estate agent for accurate comparison
Room Information
| Room Type | Features | Level |
|---|---|---|
| Kitchen 3.98 x 3.75 m | Main | |
| Bedroom 4.36 x 5.08 m | Second | |
| Bedroom 3.27 x 3.88 m | Second | |
| Bedroom 2.59 x 3.07 m | Second | |
| Primary Bedroom 4.36 x 3.68 m | Second |
Client Remarks
*NEW RELEASE* *Available for Purchase on a First Come First Serve basis* *Other floor plans are available for this lot* Located in the desirable Woodstream community, this beautifully crafted two-storey home by Devonleigh Homes features the popular Hampton II floor plan. Situated on a premium walk-out lot, the property backs onto lush green space, offering both privacy and scenic views. As you step inside, you'll find a spacious foyer with a convenient 2-piece powder room nearby. The main floor is designed with an open-concept L-shaped layout that seamlessly connects the dinette, kitchen, and great room, creating an inviting space perfect for both everyday living and entertaining. The kitchen is a standout with its central island, corner pantry, and ample counter space, making it a functional hub for family gatherings and meals. Adjacent to the kitchen, a sunken mudroom with a closet provides easy access from the double car garage, offering a practical area to keep outdoor gear and shoes organized. The main floor layout is both functional and stylish, with a flow that maximizes space and ease of movement throughout. Upstairs, you'll find four generously sized bedrooms, perfect for family living. The primary suite offers a private retreat with a 4-piece ensuite, while the other three bedrooms share an additional 4-piece bathroom. A laundry room conveniently located on the second floor adds everyday functionality to this well-designed home.The walk-out basement provides endless potential for customization. Whether you envision adding a recreation room, home office, or additional living space, the possibilities are limited only by your imagination. This home is perfect for those looking for a mix of comfort, style, and functionality, all set in a beautiful, tranquil location.
Property Description
9 Green Drive, Huntsville, P1H 0K7
Property type
Detached
Lot size
< .50 acres
Style
2-Storey
Approx. Area
N/A Sqft
Home Overview
Last check for updates
Virtual tour
N/A
Basement information
Unfinished,Walk-Out
Building size
N/A
Status
In-Active
Property sub type
Maintenance fee
$N/A
Year built
2024
Walk around the neighborhood
9 Green Drive, Huntsville, P1H 0K7Nearby Places

Angela Yang
Sales Representative, ANCHOR NEW HOMES INC.
English, Mandarin
Residential ResaleProperty ManagementPre Construction
Mortgage Information
Estimated Payment
$0 Principal and Interest
 Walk Score for 9 Green Drive
Walk Score for 9 Green Drive

Book a Showing
Tour this home with Angela
Frequently Asked Questions about Green Drive
Recently Sold Homes in Huntsville
Check out recently sold properties. Listings updated daily
See the Latest Listings by Cities
1500+ home for sale in Ontario
