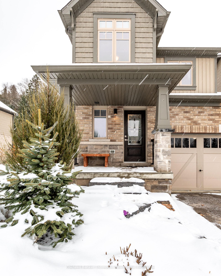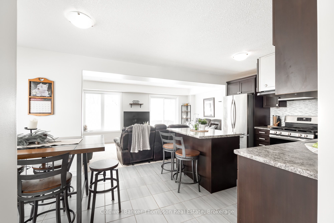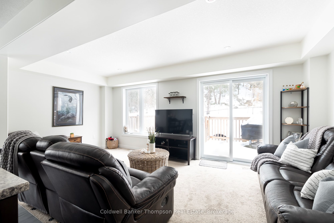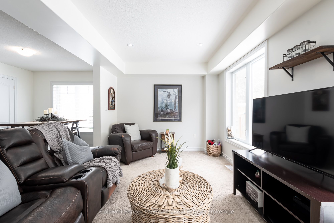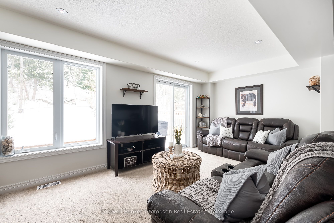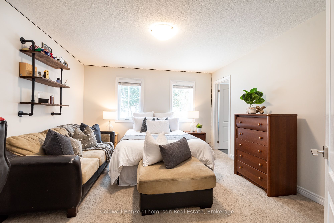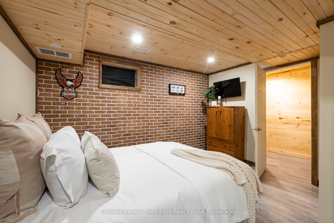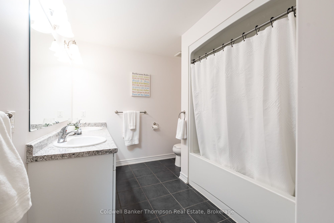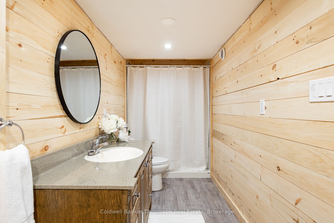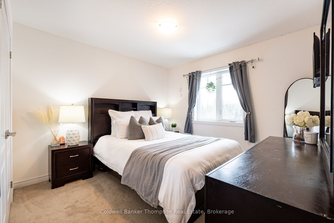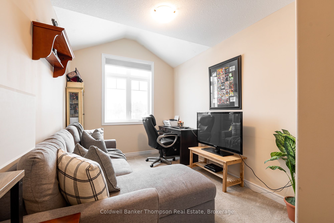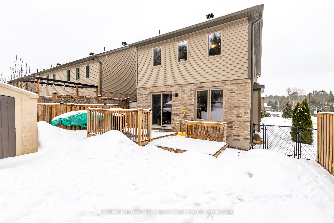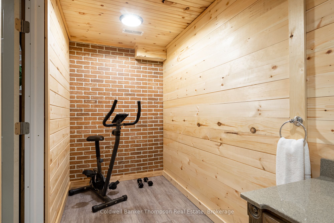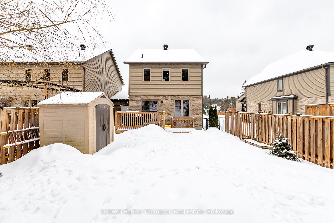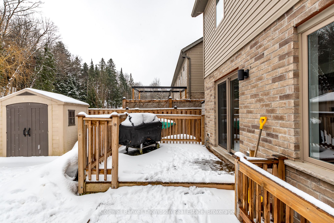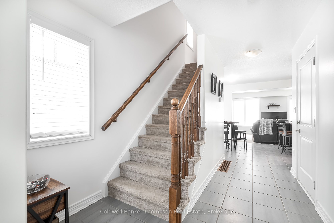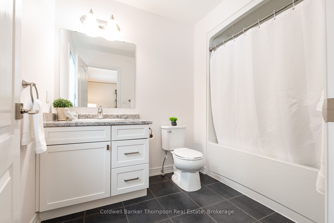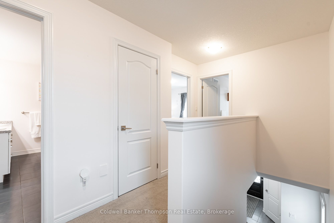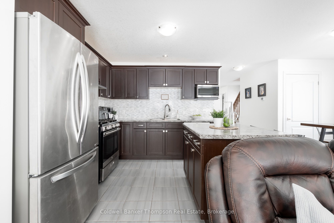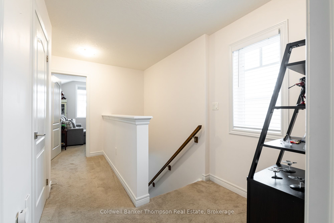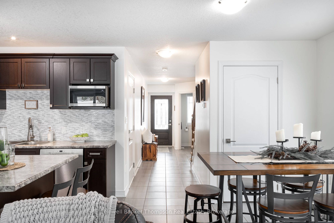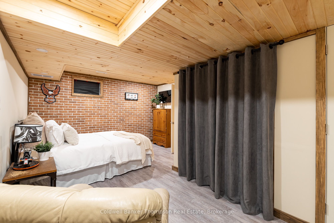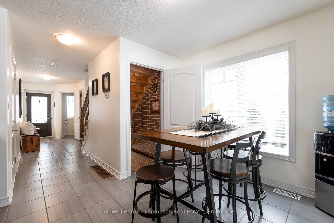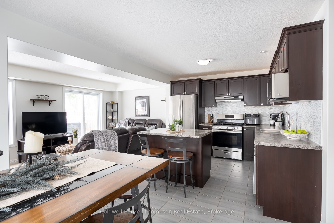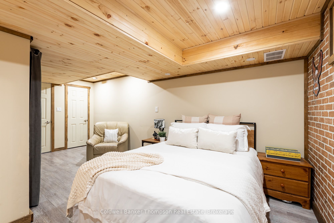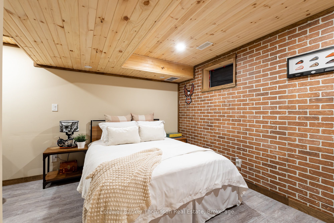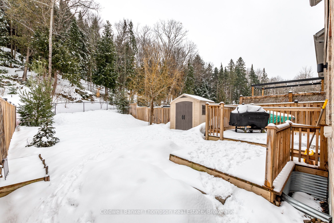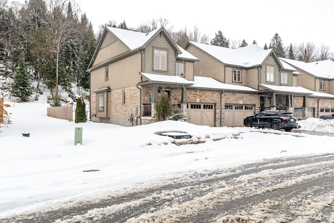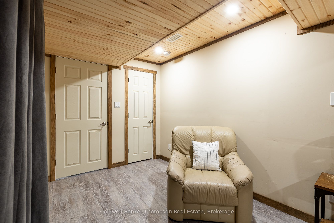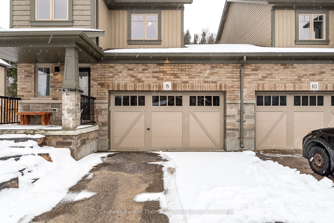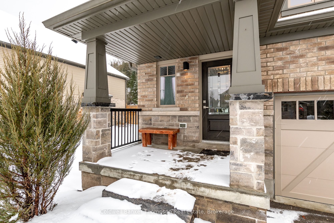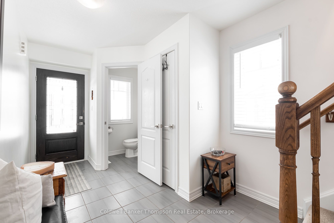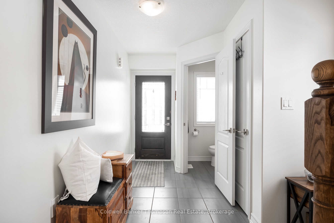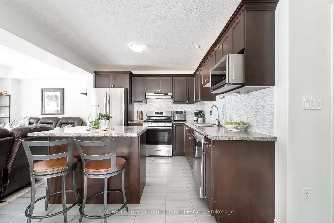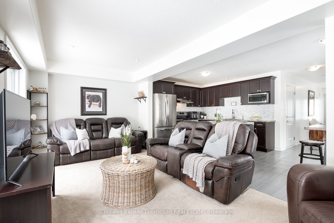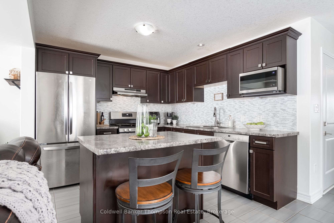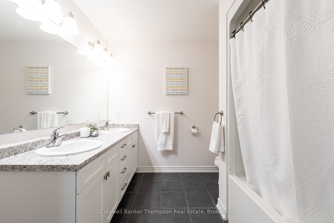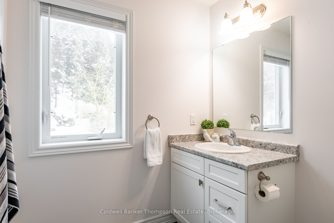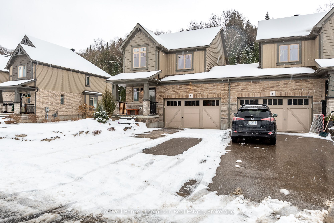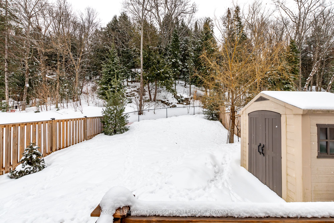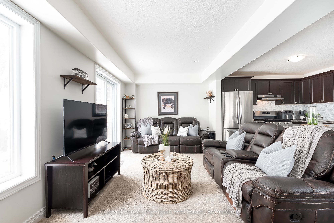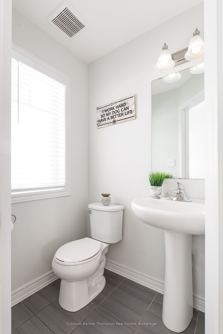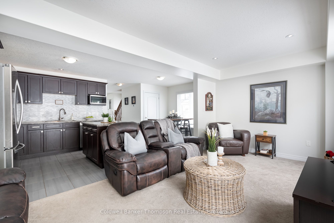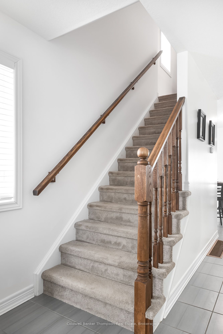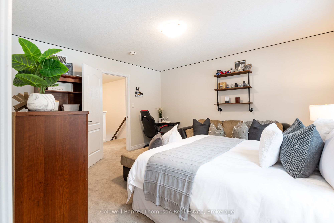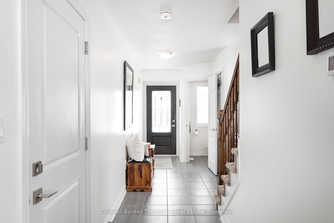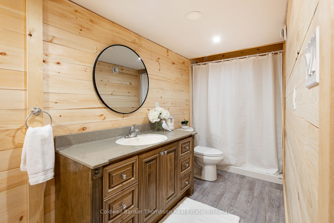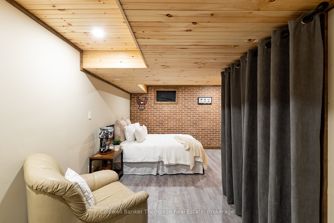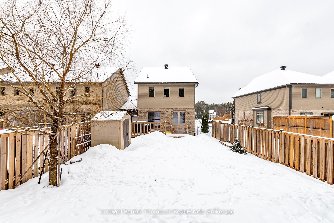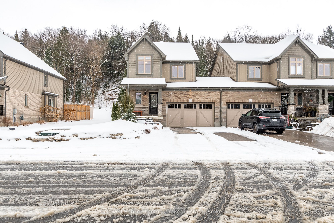
List Price: $729,900
8 Spalding Crescent, Huntsville, P1H 1C9
- By Coldwell Banker Thompson Real Estate
Att/Row/Townhouse|MLS - #X12047205|New
4 Bed
4 Bath
1100-1500 Sqft.
Lot Size: 34.09 x 113.68 Feet
Attached Garage
Room Information
| Room Type | Features | Level |
|---|---|---|
| Kitchen 3.02 x 4.48 m | Main | |
| Living Room 2.86 x 5.64 m | Main | |
| Dining Room 2.7 x 1.6 m | Main | |
| Primary Bedroom 4.19 x 3.85 m | Second | |
| Bedroom 3.99 x 3.2 m | Second | |
| Bedroom 4.29 x 2.53 m | Second | |
| Bedroom 5.65 x 3.82 m | Basement |
Client Remarks
This stunning end-unit townhouse in Brookside Crossing offers the best of freehold ownership with no condo fees. Designed to feel almost like a detached home, it shares only a garage wall with its neighbour, ensuring privacy, a spacious interior, and extra windows. The neutral exterior palette features a blend of stone, brick, and vinyl, creating timeless curb appeal. Step into the foyer, where a convenient 2-piece washroom and inside entry from the garage add to the home's functionality. The open-concept main floor boasts a beautifully designed dark wood kitchen with a large island, providing extra prep space and a breakfast bar overhang. Sliding doors from the living room lead to a fully fenced backyard, complete with a deck and a natural gas BBQ hook-upperfect for outdoor entertaining. Upstairs, the generous primary bedroom includes a walk-in closet and a private 4-piece ensuite. Two additional guest bedrooms and a 5-piece guest bathroom complete the second floor. The mostly finished basement expands the living space with a fourth bedroom, a stylish 3-piece ensuite, and a dedicated laundry area. Modern comforts include natural gas forced air heating, central air conditioning, municipal water and sewer services, high-speed internet, and curbside garbage and recycling pickup. Backing onto Town of Huntsvilleowned open space, this home offers a peaceful setting while being close to key amenities. It's just minutes from the hospital, an elementary school, a playground, Huntsville Downs Golf Club, and the scenic Arrowhead Provincial Park. Plus, downtown Huntsvilles shops, dining, and attractions are all within easy reach. A rare find in an excellent locationdont miss this opportunity!
Property Description
8 Spalding Crescent, Huntsville, P1H 1C9
Property type
Att/Row/Townhouse
Lot size
< .50 acres
Style
2-Storey
Approx. Area
N/A Sqft
Home Overview
Basement information
Full,Partially Finished
Building size
N/A
Status
In-Active
Property sub type
Maintenance fee
$N/A
Year built
2024
Walk around the neighborhood
8 Spalding Crescent, Huntsville, P1H 1C9Nearby Places

Angela Yang
Sales Representative, ANCHOR NEW HOMES INC.
English, Mandarin
Residential ResaleProperty ManagementPre Construction
Mortgage Information
Estimated Payment
$0 Principal and Interest
 Walk Score for 8 Spalding Crescent
Walk Score for 8 Spalding Crescent

Book a Showing
Tour this home with Angela
Frequently Asked Questions about Spalding Crescent
Recently Sold Homes in Huntsville
Check out recently sold properties. Listings updated daily
See the Latest Listings by Cities
1500+ home for sale in Ontario
