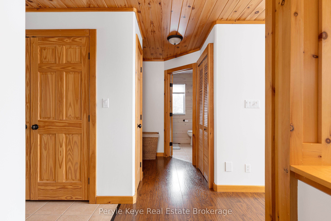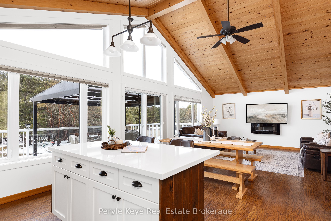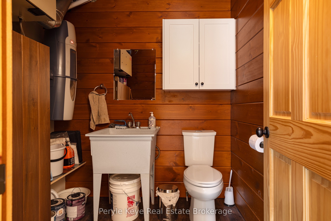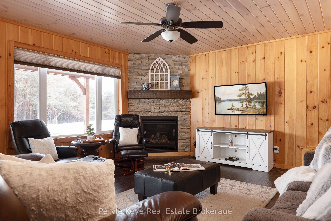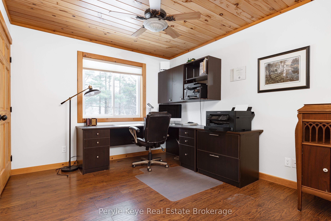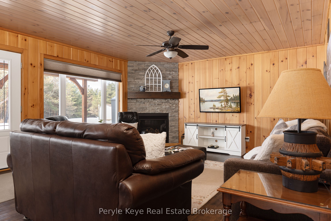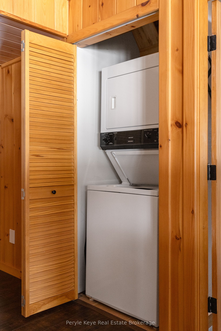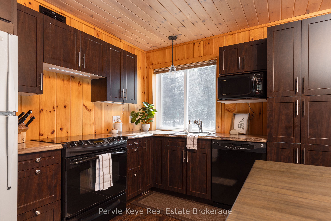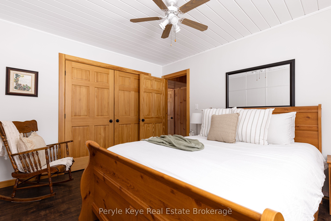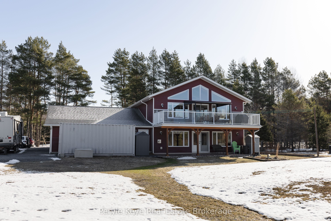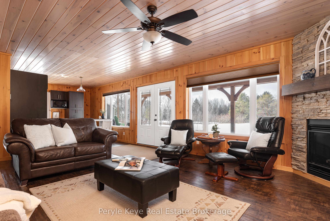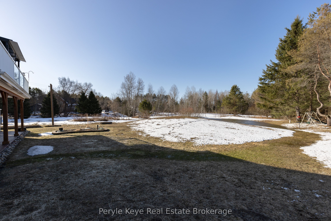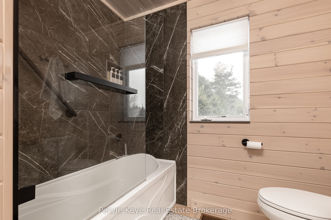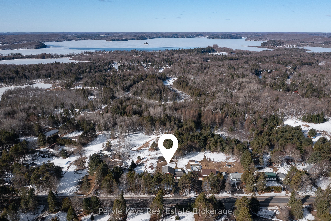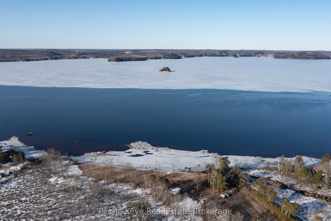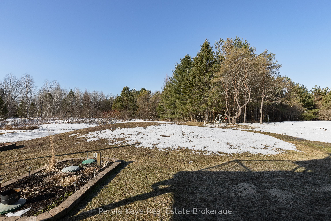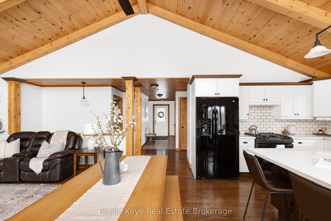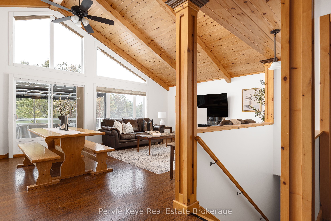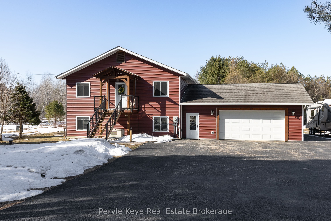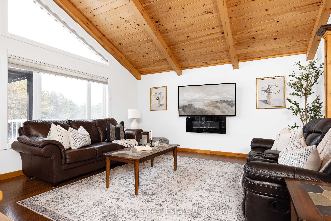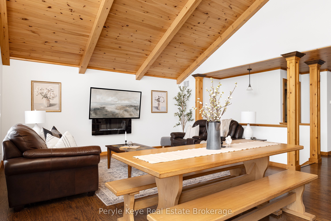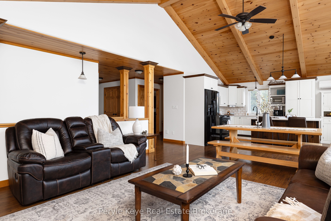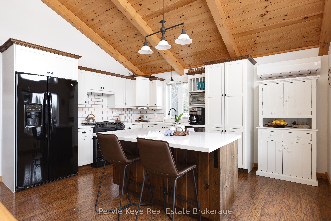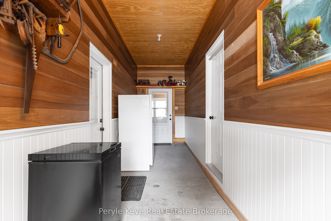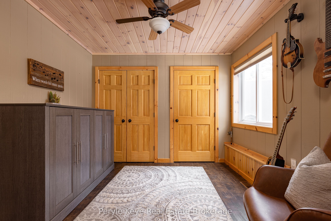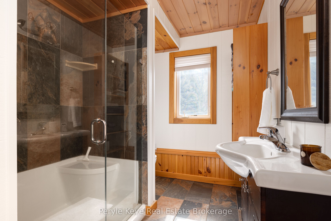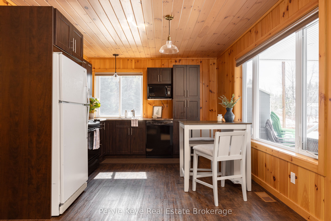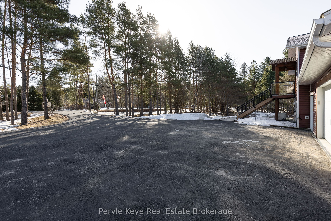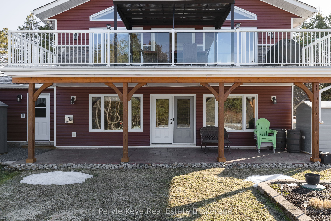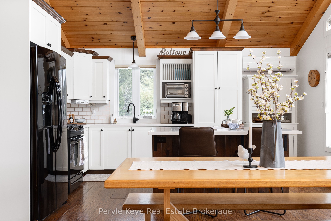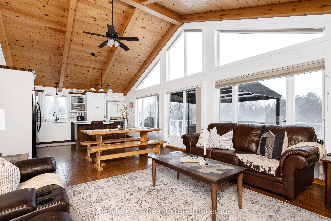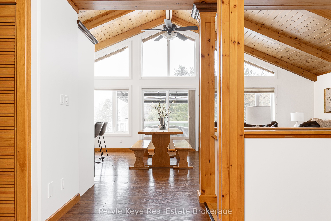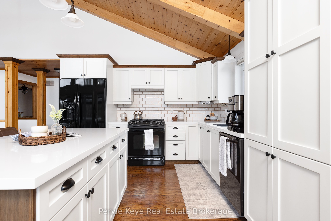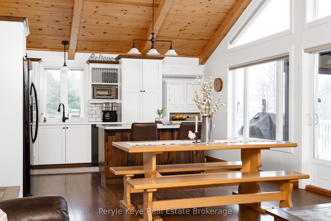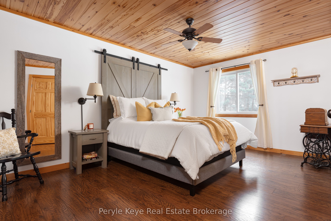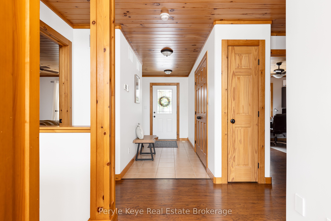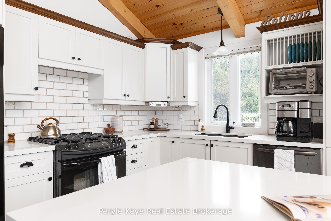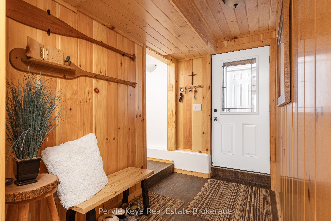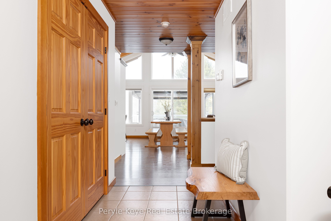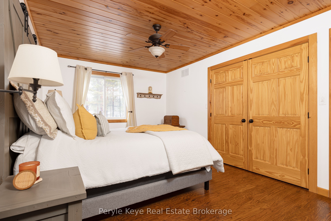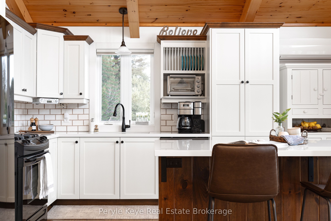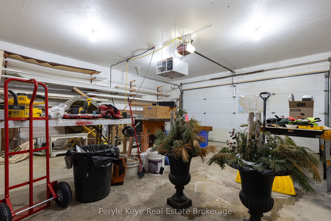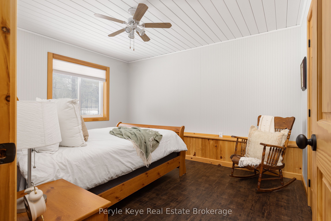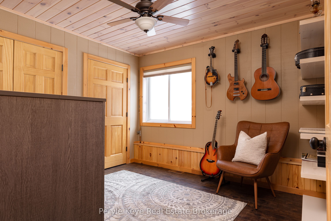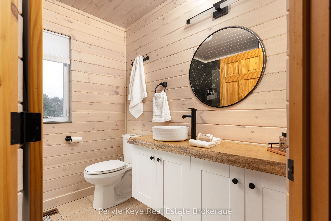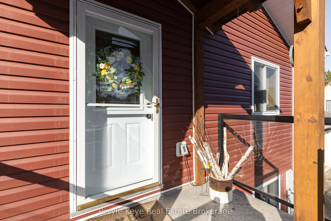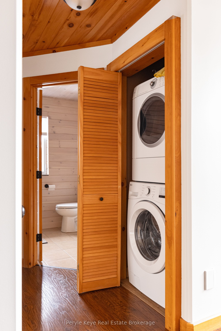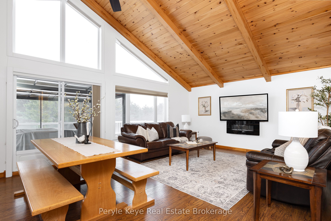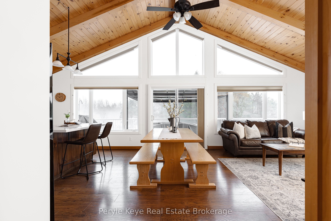
List Price: $849,900
605 Ravenscliffe Road, Huntsville, P1H 1N5
- By Peryle Keye Real Estate Brokerage
Detached|MLS - #X12065380|New
4 Bed
3 Bath
2000-2500 Sqft.
Attached Garage
Price comparison with similar homes in Huntsville
Compared to 13 similar homes
-36.9% Lower↓
Market Avg. of (13 similar homes)
$1,346,969
Note * Price comparison is based on the similar properties listed in the area and may not be accurate. Consult licences real estate agent for accurate comparison
Room Information
| Room Type | Features | Level |
|---|---|---|
| Kitchen 3.43 x 3.3 m | Main | |
| Living Room 5.93 x 4.46 m | Main | |
| Bedroom 3.19 x 2.12 m | Main | |
| Bedroom 3.29 x 2.97 m | Main | |
| Bedroom 3 x 3.51 m | Second | |
| Dining Room 2.2 x 4.59 m | Second | |
| Kitchen 3.48 x 4.57 m | Second | |
| Bedroom 3.28 x 5.96 m | Second |
Client Remarks
It's not every day you find a home that offers this much flexibility - and this much value - just minutes from town. Set on a peaceful lot just a few minutes from Hutchinson Beach on Lake Vernon, this 4-bedroom, 3-bathroom home stands out with a full in-law suite that's as beautiful as it is functional. With its own kitchen, laundry, living room with fireplace, and private walkout, its the perfect setup for extended family, guests, or supplemental income. An oversized insulated double garage connects to the home through a breezeway, offering both convenience and privacy between spaces. At the back, a bonus storage room is ideal for outdoor gear, tools, or a hobby workshop.Just off the suite, a flex room with Murphy bed and nearby 2-piece bath adds even more versatility perfect for overnight guests, a home office, or creative space. Upstairs, the main living area is open and airy, with vaulted ceilings, natural light, and peaceful views. The kitchen features quartz countertops and flows effortlessly into the dining and living areas, walking out to a large upper deck with a natural gas BBQ hookup - perfect for entertaining or quiet mornings overlooking the backyard. The private primary bedroom feels like a retreat, while the 4th bedroom upstairs offers added flexibility as a study, gym space etc. With separate laundry in both living spaces, this home is thoughtfully designed to support multi-generational living or independent space for renters or visitors. With practical upgrades like a drilled well, automatic generator, and soundproof insulation throughout both levels, you can move in with peace of mind. This isn't just a smart move. It's a rare opportunity to own a home that fits your lifestyle today, and for years to come! Add this to your "must view" list - you won't be disappointed!
Property Description
605 Ravenscliffe Road, Huntsville, P1H 1N5
Property type
Detached
Lot size
N/A acres
Style
2-Storey
Approx. Area
N/A Sqft
Home Overview
Last check for updates
Virtual tour
N/A
Basement information
Crawl Space
Building size
N/A
Status
In-Active
Property sub type
Maintenance fee
$N/A
Year built
--
Walk around the neighborhood
605 Ravenscliffe Road, Huntsville, P1H 1N5Nearby Places

Shally Shi
Sales Representative, Dolphin Realty Inc
English, Mandarin
Residential ResaleProperty ManagementPre Construction
Mortgage Information
Estimated Payment
$0 Principal and Interest
 Walk Score for 605 Ravenscliffe Road
Walk Score for 605 Ravenscliffe Road

Book a Showing
Tour this home with Shally
Frequently Asked Questions about Ravenscliffe Road
Recently Sold Homes in Huntsville
Check out recently sold properties. Listings updated daily
No Image Found
Local MLS®️ rules require you to log in and accept their terms of use to view certain listing data.
No Image Found
Local MLS®️ rules require you to log in and accept their terms of use to view certain listing data.
No Image Found
Local MLS®️ rules require you to log in and accept their terms of use to view certain listing data.
No Image Found
Local MLS®️ rules require you to log in and accept their terms of use to view certain listing data.
No Image Found
Local MLS®️ rules require you to log in and accept their terms of use to view certain listing data.
No Image Found
Local MLS®️ rules require you to log in and accept their terms of use to view certain listing data.
No Image Found
Local MLS®️ rules require you to log in and accept their terms of use to view certain listing data.
No Image Found
Local MLS®️ rules require you to log in and accept their terms of use to view certain listing data.
Check out 100+ listings near this property. Listings updated daily
See the Latest Listings by Cities
1500+ home for sale in Ontario
