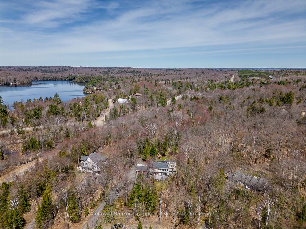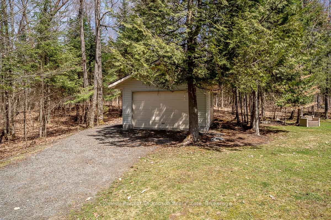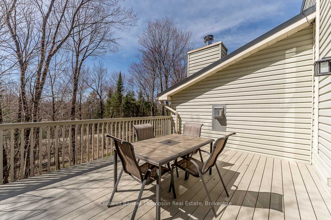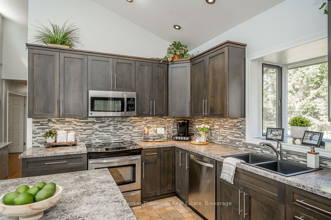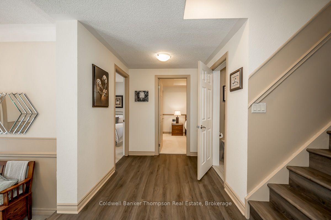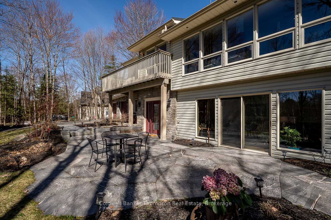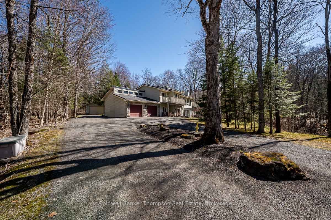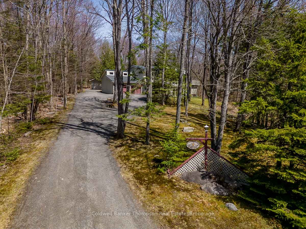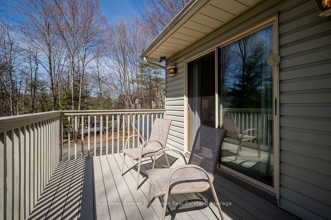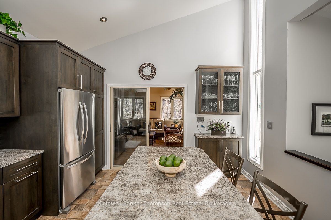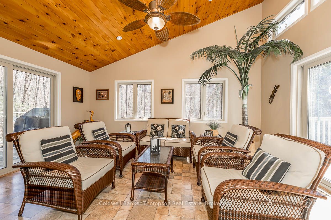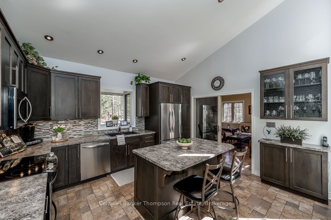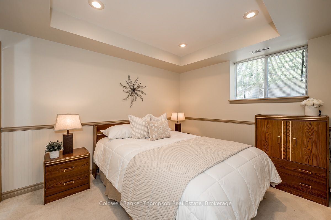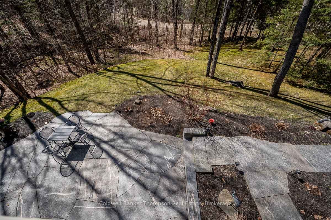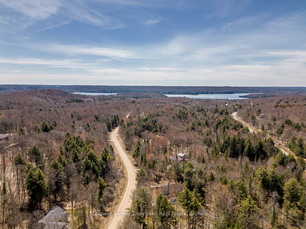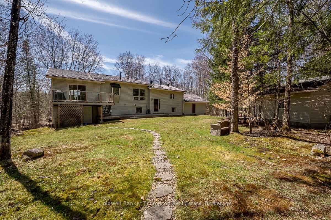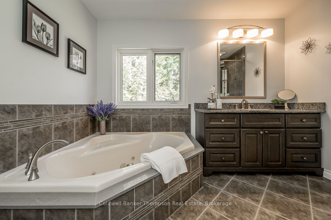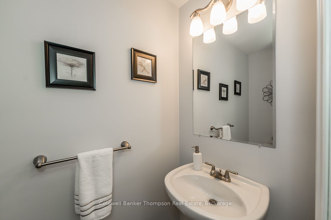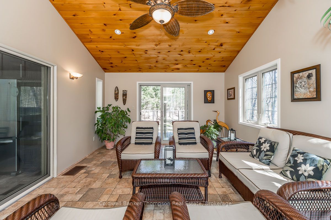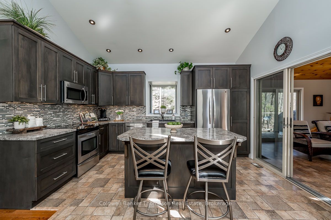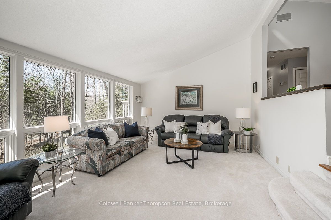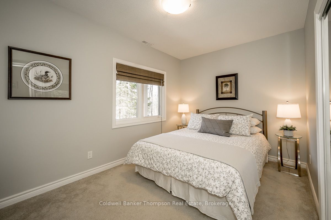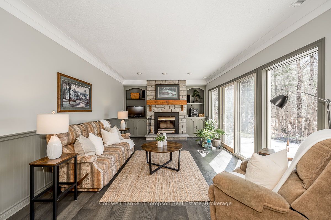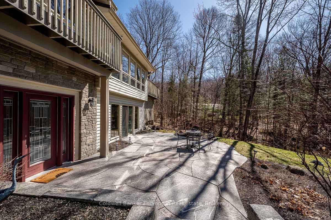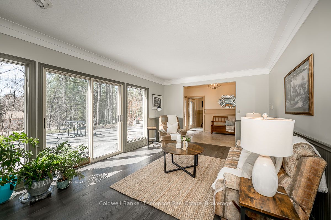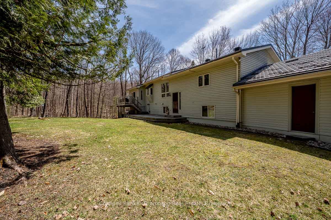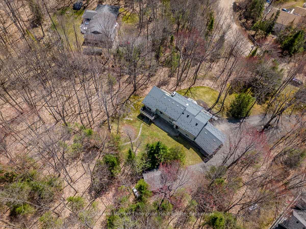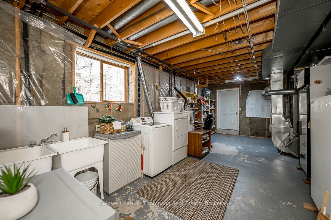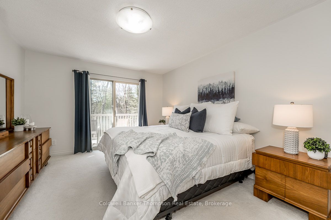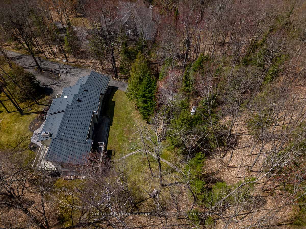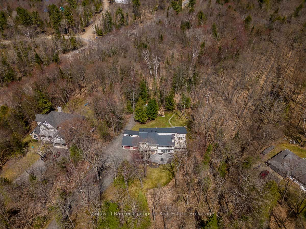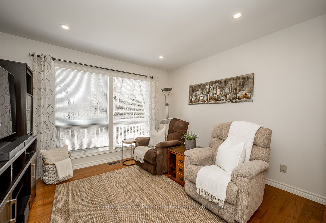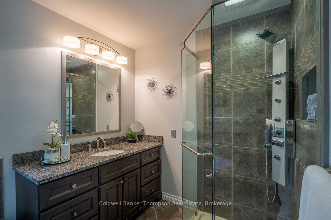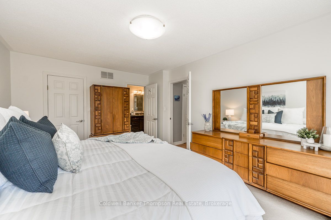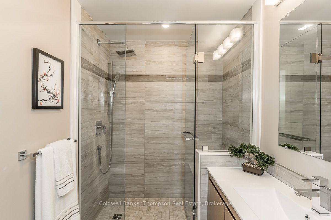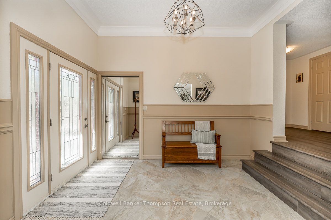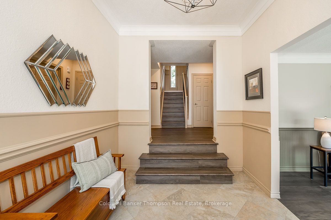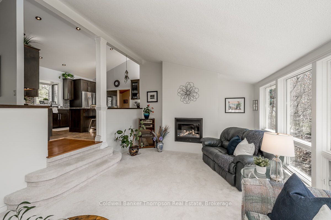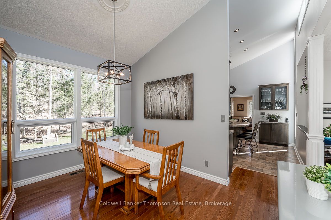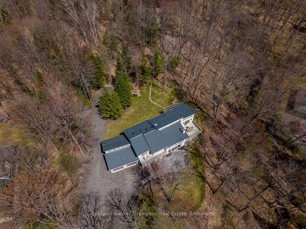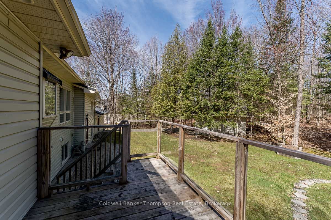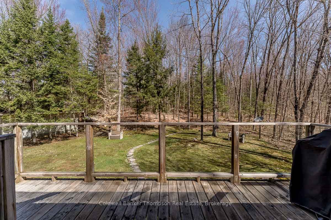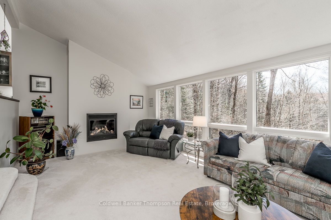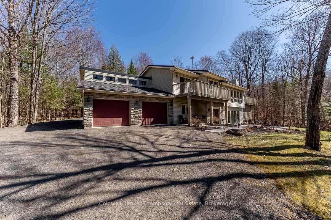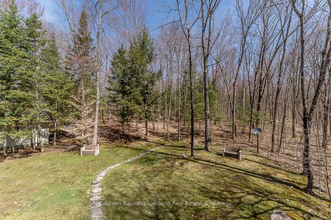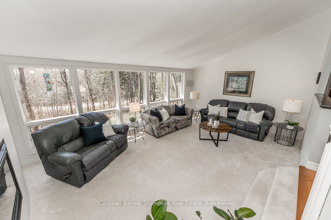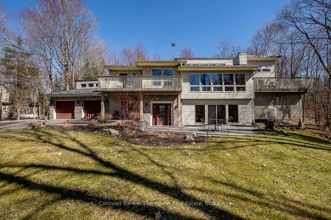
List Price: $919,000
1013 Walker's Glenn Crescent, Huntsville, P1H 2J6
- By Coldwell Banker Thompson Real Estate
Detached|MLS - #X12123599|New
3 Bed
3 Bath
3000-3500 Sqft.
Lot Size: 129.79 x 775.9 Feet
Attached Garage
Price comparison with similar homes in Huntsville
Compared to 19 similar homes
-18.3% Lower↓
Market Avg. of (19 similar homes)
$1,124,358
Note * Price comparison is based on the similar properties listed in the area and may not be accurate. Consult licences real estate agent for accurate comparison
Room Information
| Room Type | Features | Level |
|---|---|---|
| Bedroom 2 2.64 x 4.11 m | Broadloom | Ground |
| Bedroom 3 3.53 x 3.95 m | Broadloom | Ground |
| Living Room 4.08 x 6.45 m | Broadloom, Sunken Room, Gas Fireplace | Main |
| Dining Room 4.02 x 3.12 m | Hardwood Floor, Overlooks Living | Main |
| Kitchen 4.18 x 4.47 m | Overlooks Living, Cathedral Ceiling(s), W/O To Sunroom | Main |
| Primary Bedroom 4.83 x 3.54 m | 4 Pc Ensuite, Walk-In Closet(s), W/O To Deck | Main |
Client Remarks
Welcome to this beautiful & spacious residence perfectly located in Walker's Glenn estates close to a public sand beach & boat launch, golf courses, snowmobile trails, ski hill & Limberlost Nature Reserve! Resting on 3.37 private acres this cherished retreat offers 3+ bedrooms, 2 1/2 baths, over 3,100 sq.ft. of thoughtfully designed interiors creating a warm & inviting atmosphere for your family & friends. The main level includes a sunken living room with vaulted ceiling, wall of windows & gas fireplace while the beautiful open concept kitchen with island leads to an inviting sunroom & walk outs to 2 sundecks! Spacious dining room boasts gleaming hardwood floors & overlooks the sunfilled living room, while the den/office (or 4th BR) & 2-pce powder room complete this space. The primary suite includes a luxurious spa like 4-pce bath with heated floors, W/I closet & walk-out to a private sundeck. Ground level features 2 additional guest bedrooms, a gorgeous 3-pce bath with heated floors plus a good sized family room complete with engineered hardwood floors, built-ins & a cozy woodburning fireplace. There is no shortage of storage here ~ combo laundry/utility room provides loads of extra storage & leads to an additional storage room with convenient access to the back yard! There is an attached 2-car garage with great storage loft as well as a detached 1-car garage/workshop with hydro. Septic & drilled well, steel roof, Generac generator (7 kw), high efficiency propane furnace & A/C, Bell fibe internet, CVac, wine/canning cellar + so much more! Beautifully landscaped property features a gorgeous granite patio, perennial gardens, circular driveway & plenty of parking. Lots to explore on this well treed 3+ acre lot or you can enjoy private access to the 125+ acre parcel with hiking trails available to association members only. All of this could be yours & only 15 minutes to hospital, boutique shops, restaurants, entertainment & the Summit Centre in downtown Huntsville!
Property Description
1013 Walker's Glenn Crescent, Huntsville, P1H 2J6
Property type
Detached
Lot size
2-4.99 acres
Style
Bungalow
Approx. Area
N/A Sqft
Home Overview
Last check for updates
Virtual tour
N/A
Basement information
None
Building size
N/A
Status
In-Active
Property sub type
Maintenance fee
$N/A
Year built
2025
Walk around the neighborhood
1013 Walker's Glenn Crescent, Huntsville, P1H 2J6Nearby Places

Angela Yang
Sales Representative, ANCHOR NEW HOMES INC.
English, Mandarin
Residential ResaleProperty ManagementPre Construction
Mortgage Information
Estimated Payment
$0 Principal and Interest
 Walk Score for 1013 Walker's Glenn Crescent
Walk Score for 1013 Walker's Glenn Crescent

Book a Showing
Tour this home with Angela
Frequently Asked Questions about Walker's Glenn Crescent
Recently Sold Homes in Huntsville
Check out recently sold properties. Listings updated daily
See the Latest Listings by Cities
1500+ home for sale in Ontario
