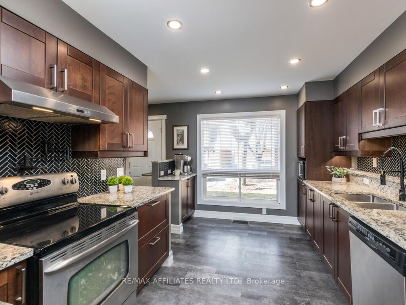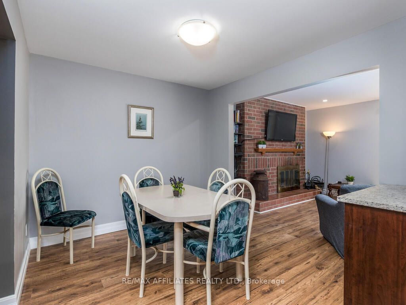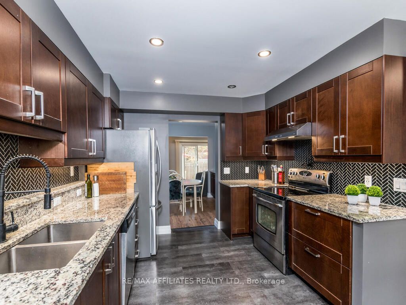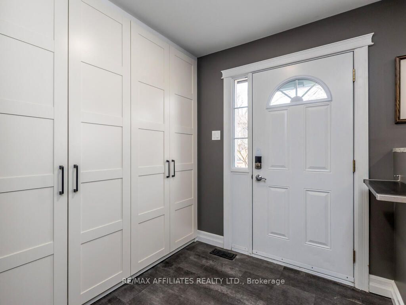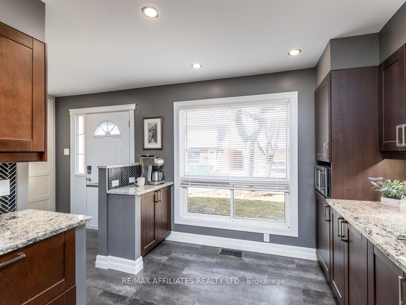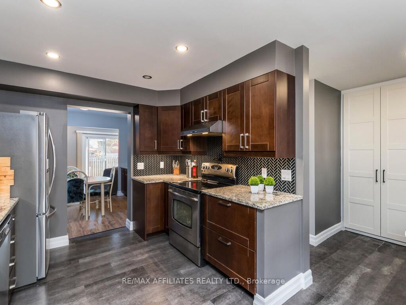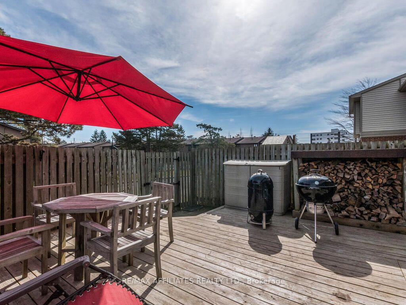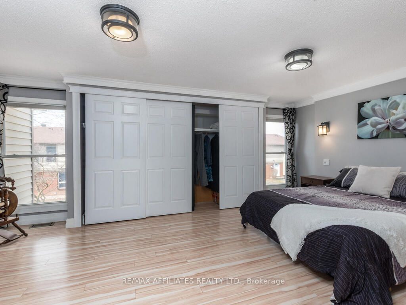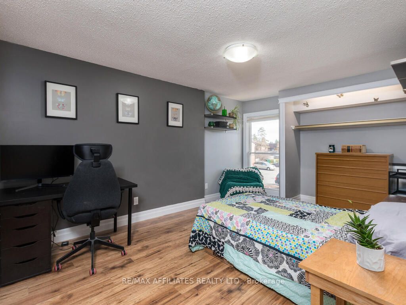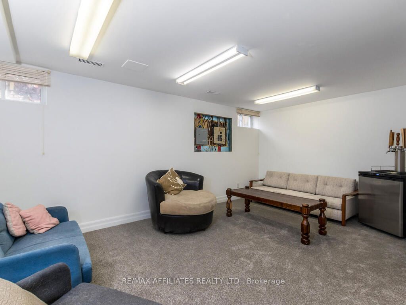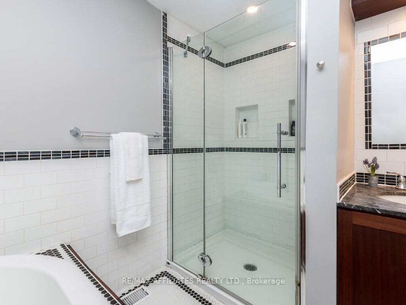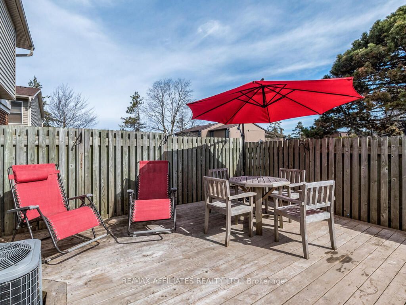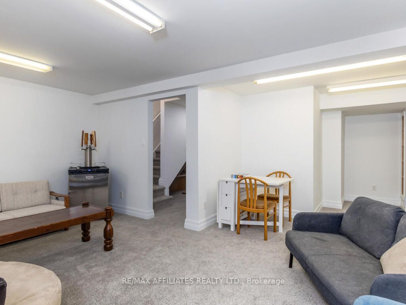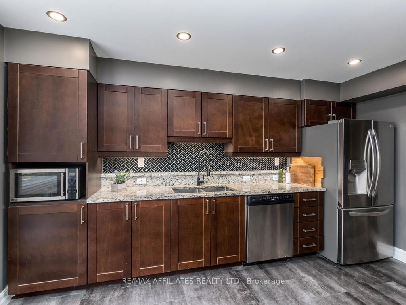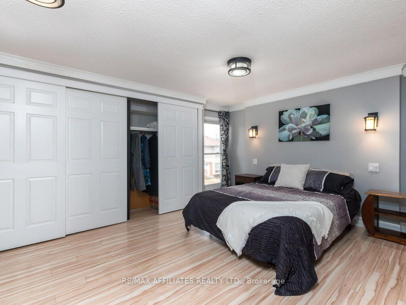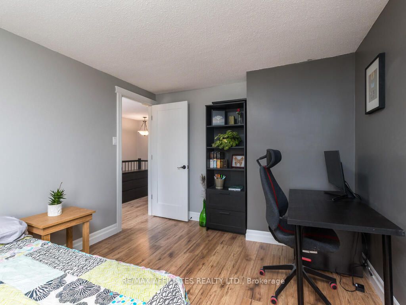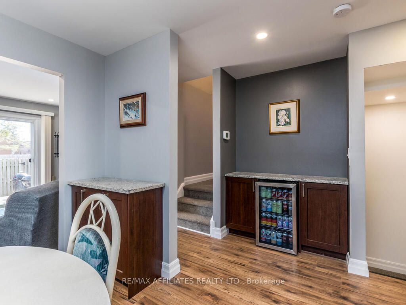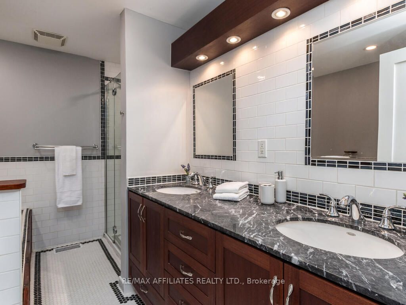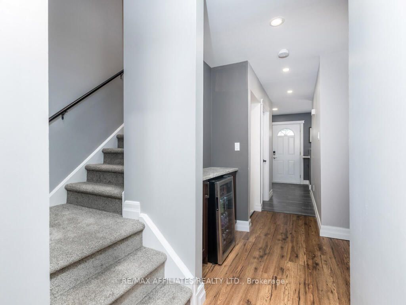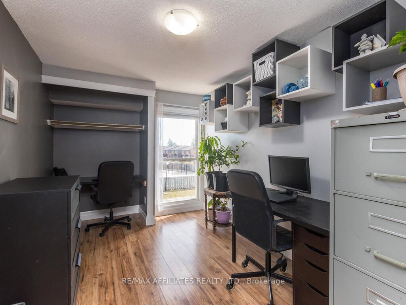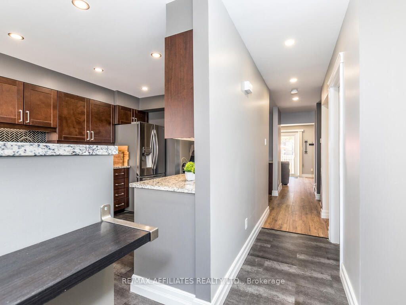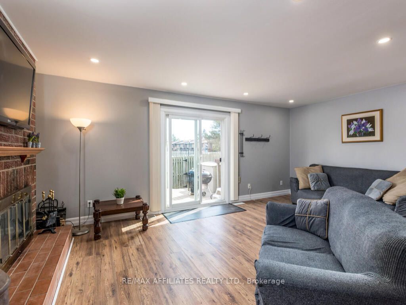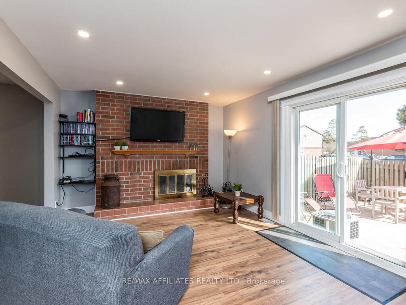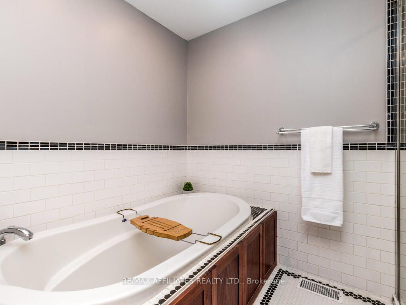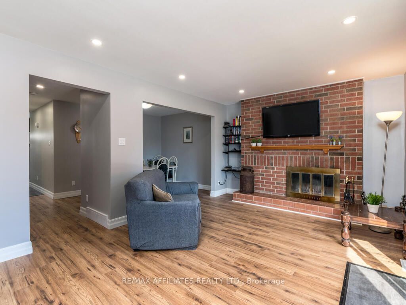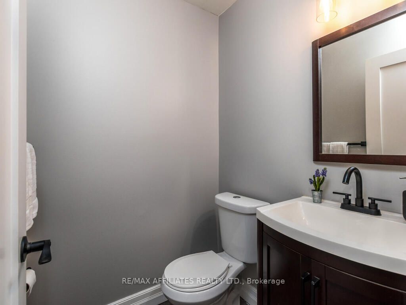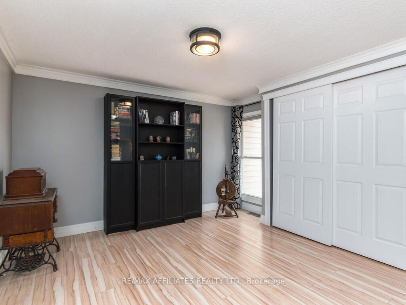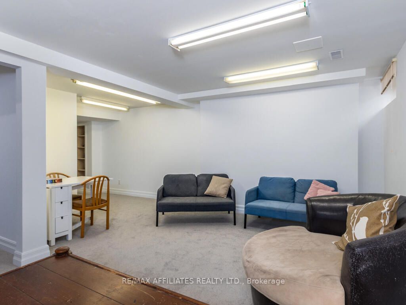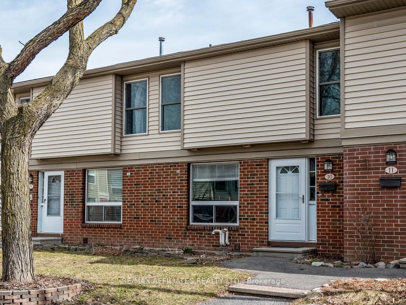
List Price: $420,000 + $520 maint. fee
860 Cahill Drive, Hunt Club Windsor Park Village And Area, K1V 9A3
- By RE/MAX AFFILIATES REALTY LTD.
Condo Townhouse|MLS - #X12082500|New
3 Bed
2 Bath
1200-1399 Sqft.
None Garage
Included in Maintenance Fee:
Building Insurance
Common Elements
Parking
Water
Room Information
| Room Type | Features | Level |
|---|---|---|
| Kitchen 4.31 x 3.15 m | Main | |
| Dining Room 3.15 x 2.84 m | Main | |
| Living Room 6 x 3.47 m | Fireplace, Wood | Main |
| Primary Bedroom 5.57 x 11.1 m | Second | |
| Bedroom 2 5.21 x 3.08 m | Second | |
| Bedroom 3 3.94 x 2.49 m | Second |
Client Remarks
Welcome to 10 - 860 Cahill Drive West, fronting onto the private courtyard, with a sense of community, the inside entrance of this home leaves a lasting impression with a large foyer with stylish built-in closets, setting the tone for elegance from the moment you step inside. As you continue, you'll be enchanted by the culinary paradise that is the upgraded kitchen. Its exquisite granite countertops glisten under soft ambient lighting, inviting creativity and joy in every meal. The sleek stainless-steel appliances seamlessly blend form and function, transforming cooking into a delightful adventure. Just off the kitchen, you'll find the updated powder room, a chic retreat perfect for guests. The expansive living room acts as the heartbeat of this home, showcasing a charming wood-burning fireplace that invites cozy gatherings and cherished conversations. The generously sized primary bedroom features ample closet space, illuminated by twin windows that bathe the room in natural light, creating an airy and welcoming atmosphere. The second and third bedrooms are thoughtfully designed, offering well-proportioned spaces perfect for family or guests. Meanwhile, the spectacular family bathroom awaits, complete with a spacious shower and a serene deep soaker tub, an idyllic escape for unwinding after a busy day. Step outside onto the deck, an entertainer's dream, where lively barbecues and intimate evenings beneath the stars become your new reality, all without the burden of grass upkeep! This home has been revitalized throughout, boasting fresh paint, brand new carpeting, and newly installed laminate flooring, ensuring a contemporary and inviting ambiance that balances luxury with comfort. Kitchen 2020, HWT & Furnace 2018, Main Bathroom 2009/2010, AC (as is) 2010. Condo Roof 2018, Condo Windows 2000, Condo Front Door 2010, Condo Patio Doors 2018, Condo Vinyl Siding 2016. Closets doors to be installed in all three bedrooms before closing.
Property Description
860 Cahill Drive, Hunt Club Windsor Park Village And Area, K1V 9A3
Property type
Condo Townhouse
Lot size
N/A acres
Style
2-Storey
Approx. Area
N/A Sqft
Home Overview
Last check for updates
Virtual tour
N/A
Basement information
Finished
Building size
N/A
Status
In-Active
Property sub type
Maintenance fee
$520
Year built
--
Walk around the neighborhood
860 Cahill Drive, Hunt Club Windsor Park Village And Area, K1V 9A3Nearby Places

Shally Shi
Sales Representative, Dolphin Realty Inc
English, Mandarin
Residential ResaleProperty ManagementPre Construction
Mortgage Information
Estimated Payment
$0 Principal and Interest
 Walk Score for 860 Cahill Drive
Walk Score for 860 Cahill Drive

Book a Showing
Tour this home with Shally
Frequently Asked Questions about Cahill Drive
Recently Sold Homes in Hunt Club Windsor Park Village And Area
Check out recently sold properties. Listings updated daily
See the Latest Listings by Cities
1500+ home for sale in Ontario
