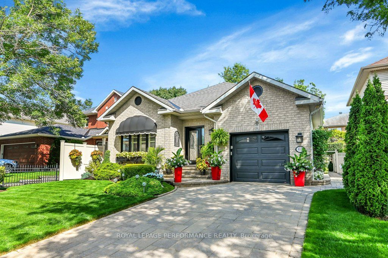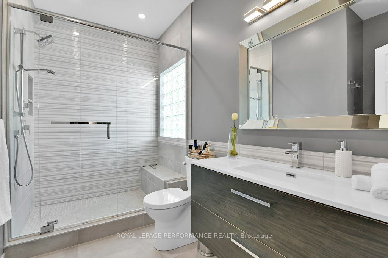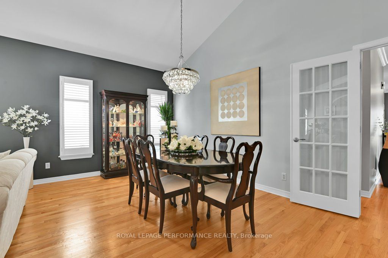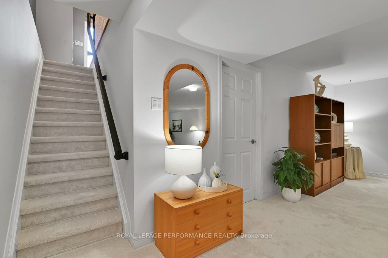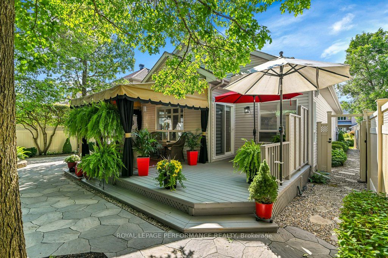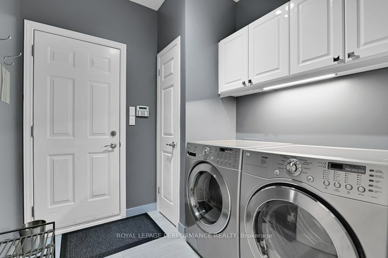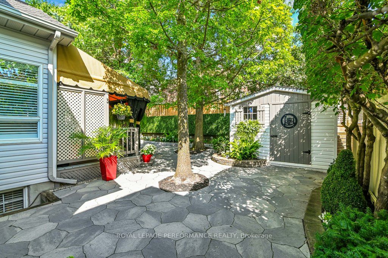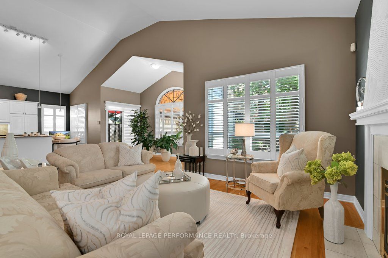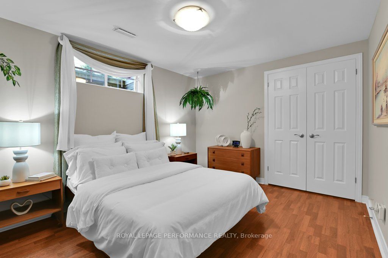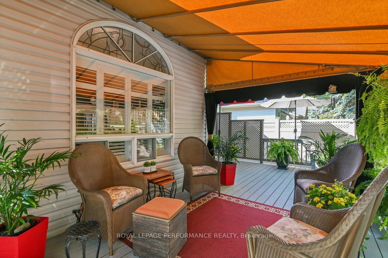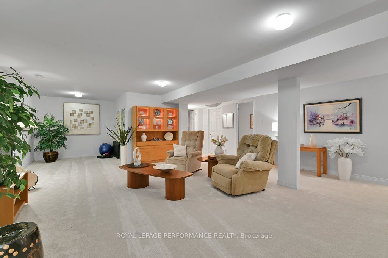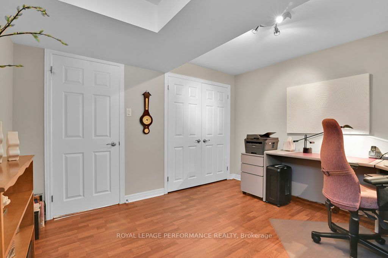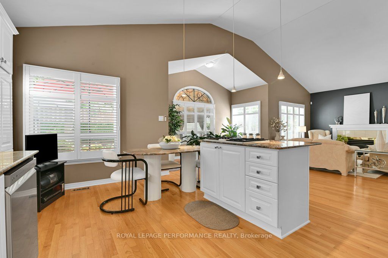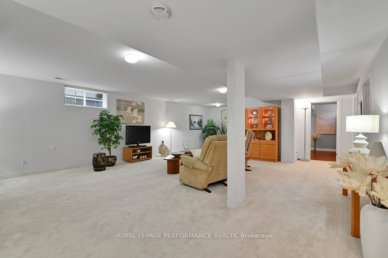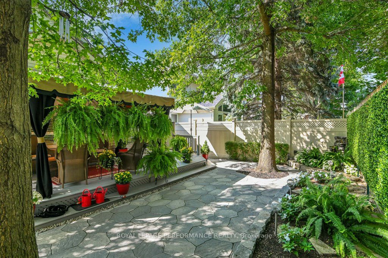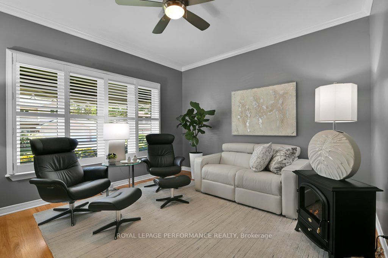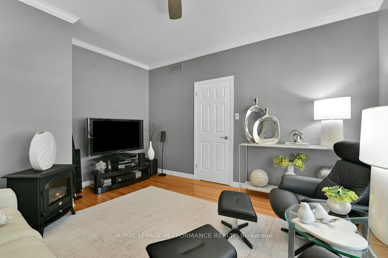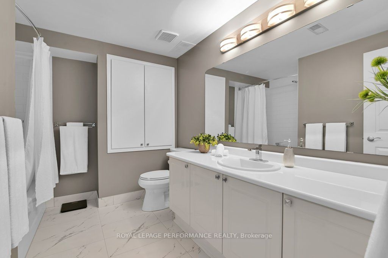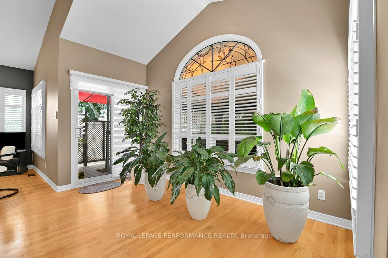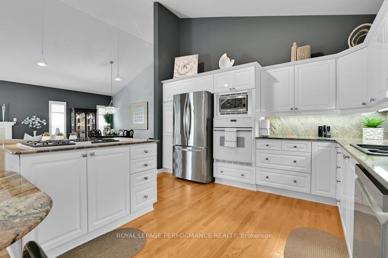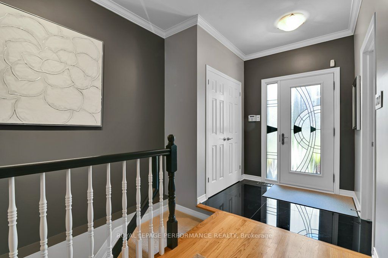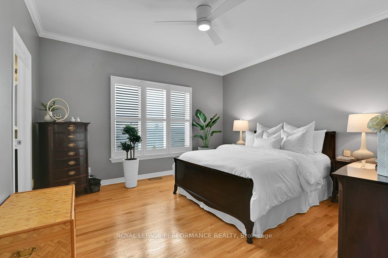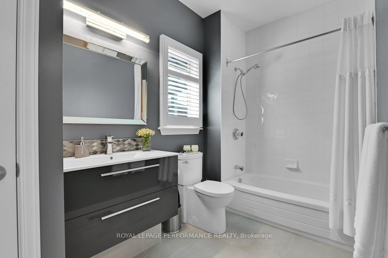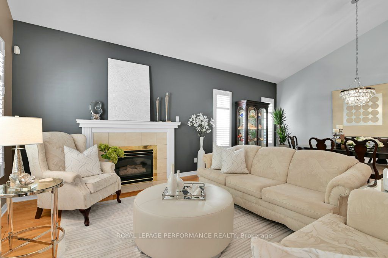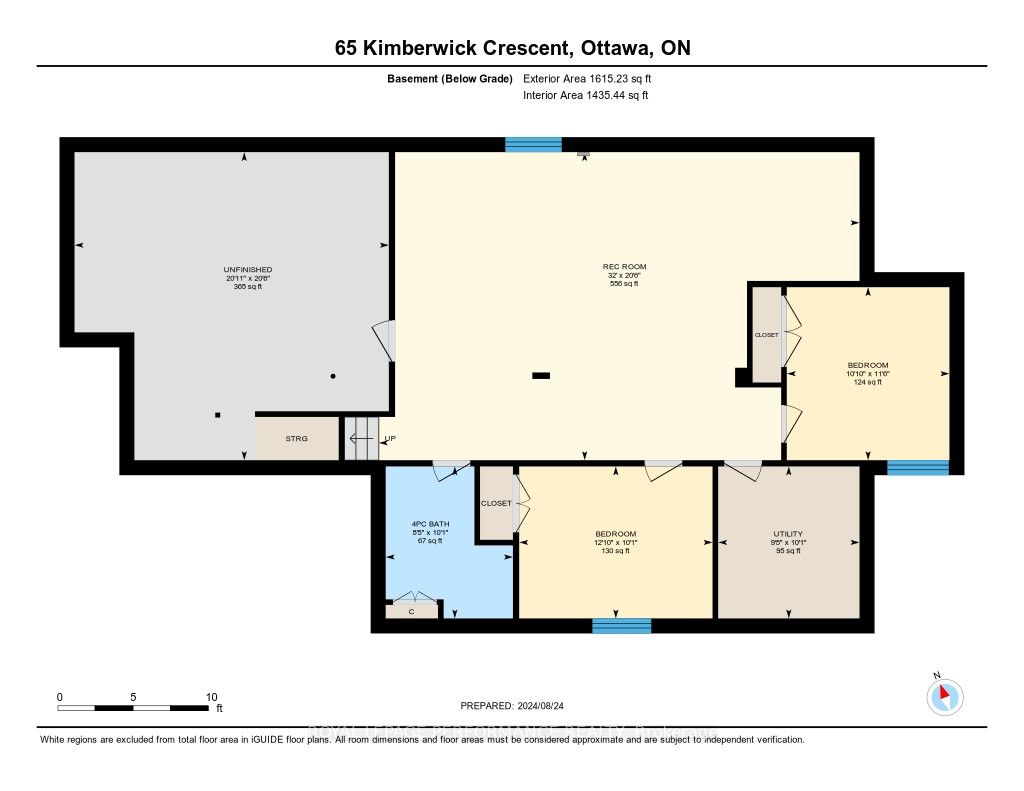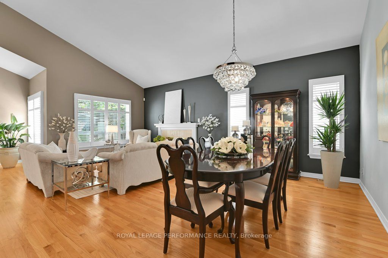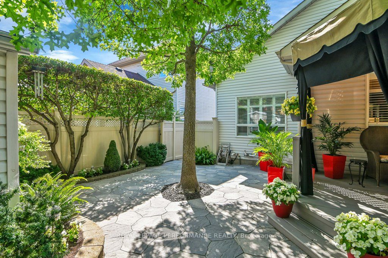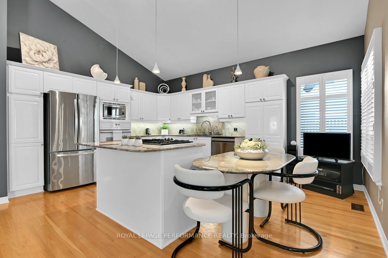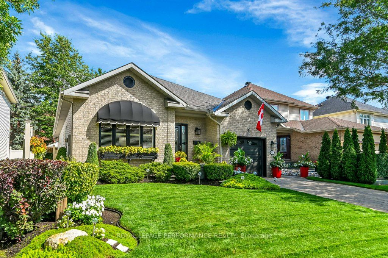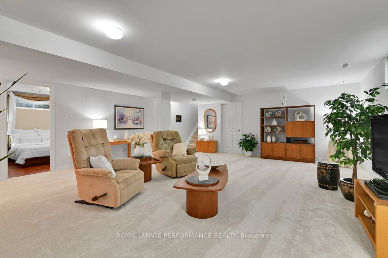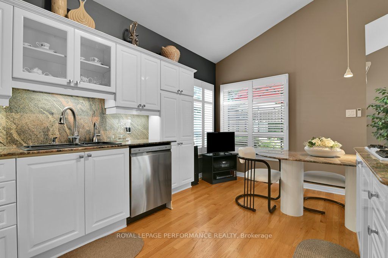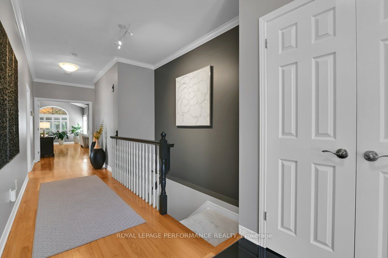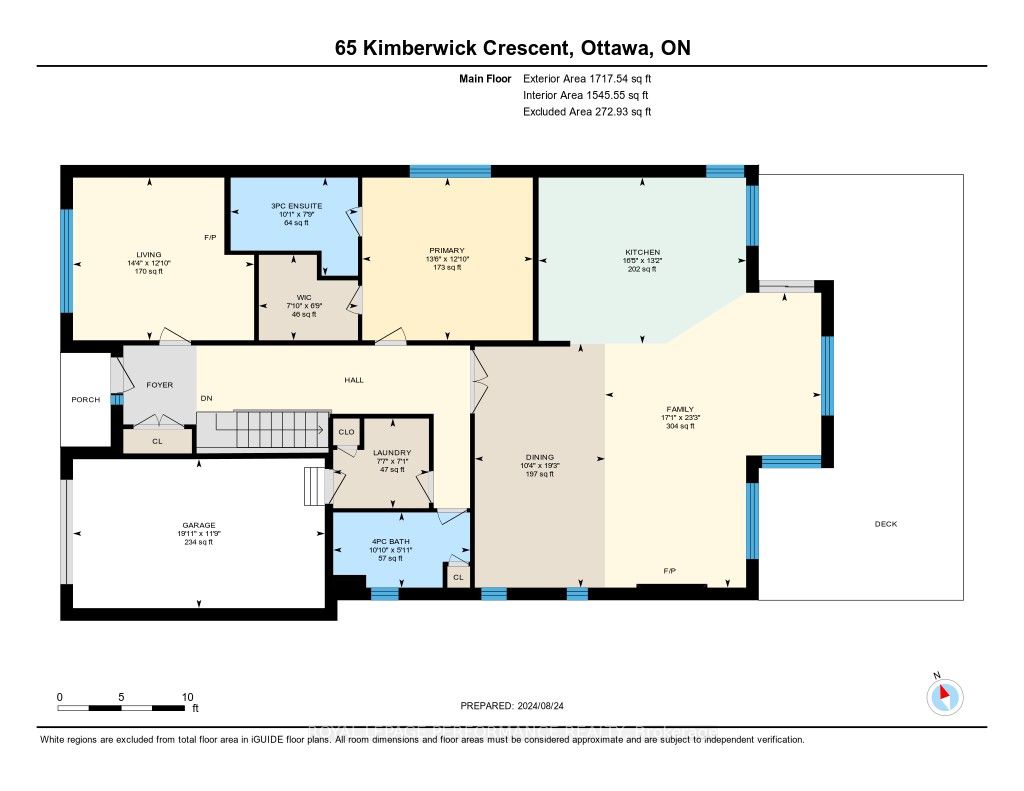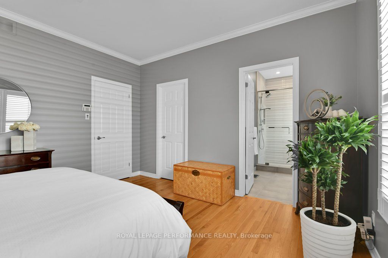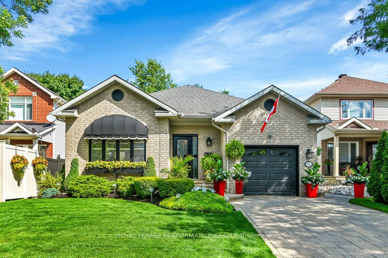
List Price: $1,175,000
65 Kimberwick Crescent, Hunt Club Windsor Park Village And Area, K1V 0W6
- By ROYAL LEPAGE PERFORMANCE REALTY
Detached|MLS - #X12085617|New
4 Bed
3 Bath
1500-2000 Sqft.
Attached Garage
Room Information
| Room Type | Features | Level |
|---|---|---|
| Living Room 7.1 x 5.21 m | Fireplace | Main |
| Dining Room 5.87 x 3.14 m | Main | |
| Kitchen 4 x 5 m | Granite Counters, Stainless Steel Appl, Centre Island | Main |
| Primary Bedroom 3.92 x 4.11 m | Main | |
| Bedroom 2 3.92 x 4.36 m | Main | |
| Bedroom 3.3 x 3.51 m | Lower | |
| Bedroom 3.92 x 3.08 m | Lower |
Client Remarks
Pride of ownership prevails in this meticulously maintained, 2+2 bed, 3-bath, bungalow home in the heart of Quinterra! Step into the generous foyer that leads into a remarkable living space with soaring ceilings and newly installed California shutters (2024)! Modern chef's kitchen with stainless steel appliances, granite countertops and kitchen island with generous cabinetry shared with both living and dining spaces for family living & entertaining! Picturesque windows keep this space bright and cheery. Enjoy a private, primary retreat featuring a spacious bedroom, 3-piece ensuite bath and a walk-in closet. This lovely home features a 4-piece family bath and an additional flex space that can be used as a family room or office (formerly bedroom). No detail has been overlooked with a laundry room, inside access to oversized single garage, all complete the smart main level floorplan. Lower level provides additional living space with 2 bedrooms, a large family room, a 4-piece bath and updated (2024) carpet . Enjoy summer evenings in the low maintenance backyard oasis with an L-shaped custom cedar deck, lovely hardscaping and lush gardens. Beautiful interlock driveway and porch. Professionally landscaped mature front gardens. Exceptional living just steps from the Rideau River! Easy access to amenities, Mooneys Bay, Hunt Club Golf Course, The Ottawa Airport and more! 24hr irrevocable on all offers.
Property Description
65 Kimberwick Crescent, Hunt Club Windsor Park Village And Area, K1V 0W6
Property type
Detached
Lot size
N/A acres
Style
Bungalow
Approx. Area
N/A Sqft
Home Overview
Last check for updates
Virtual tour
N/A
Basement information
Full,Finished
Building size
N/A
Status
In-Active
Property sub type
Maintenance fee
$N/A
Year built
--
Walk around the neighborhood
65 Kimberwick Crescent, Hunt Club Windsor Park Village And Area, K1V 0W6Nearby Places

Shally Shi
Sales Representative, Dolphin Realty Inc
English, Mandarin
Residential ResaleProperty ManagementPre Construction
Mortgage Information
Estimated Payment
$0 Principal and Interest
 Walk Score for 65 Kimberwick Crescent
Walk Score for 65 Kimberwick Crescent

Book a Showing
Tour this home with Shally
Frequently Asked Questions about Kimberwick Crescent
Recently Sold Homes in Hunt Club Windsor Park Village And Area
Check out recently sold properties. Listings updated daily
See the Latest Listings by Cities
1500+ home for sale in Ontario
