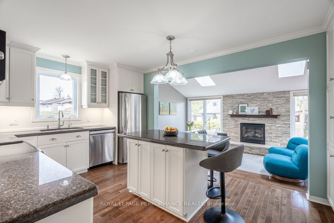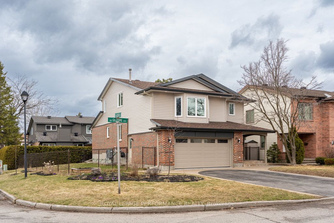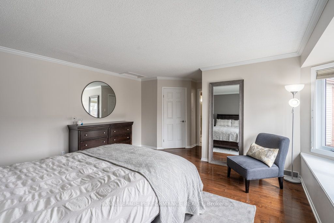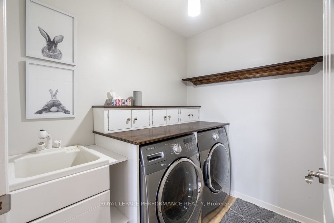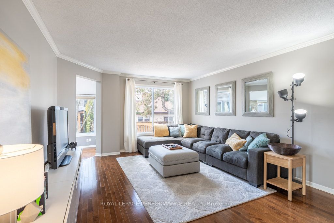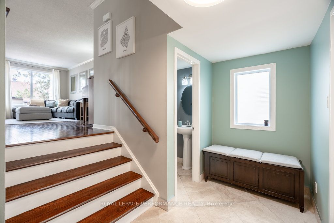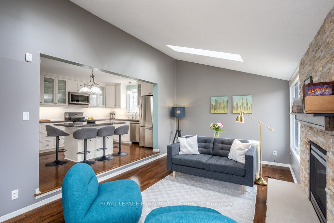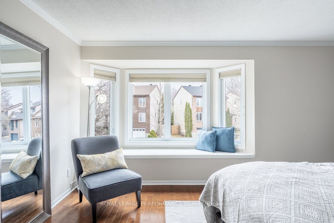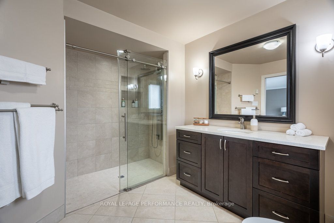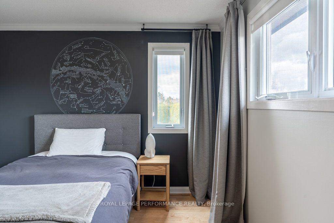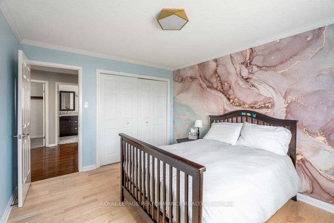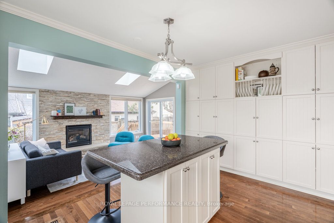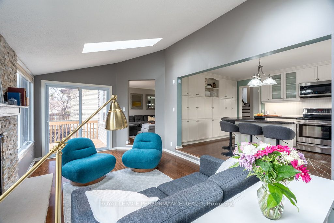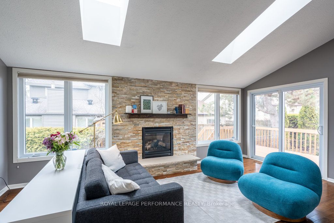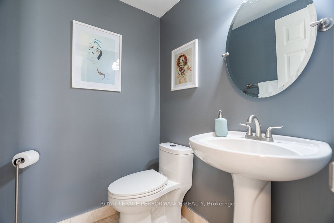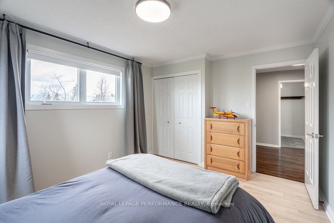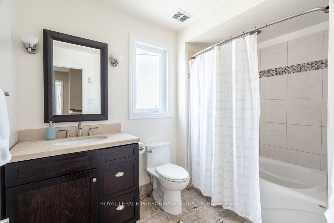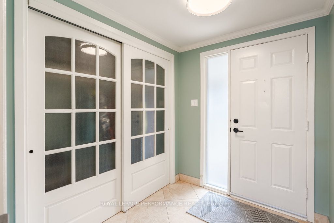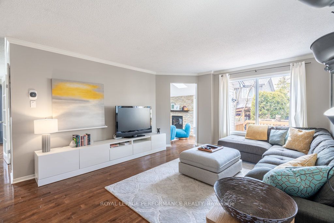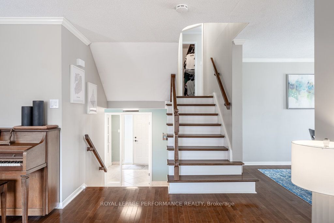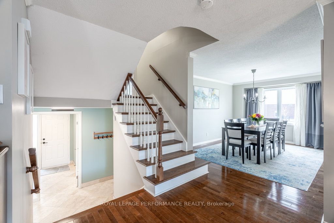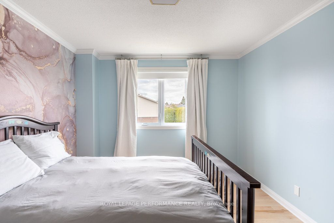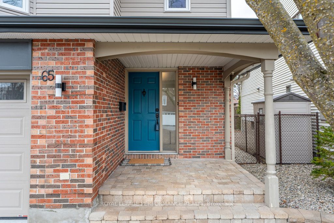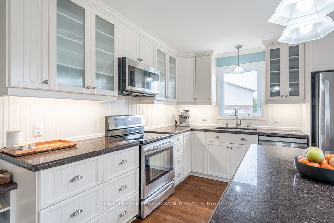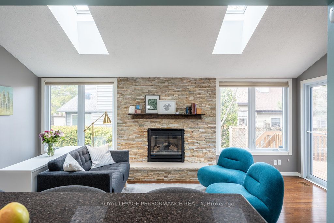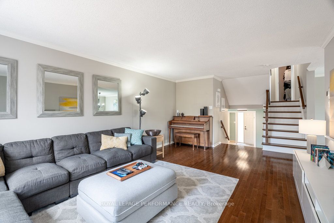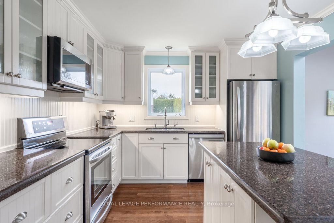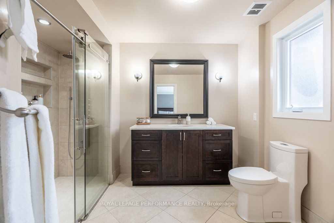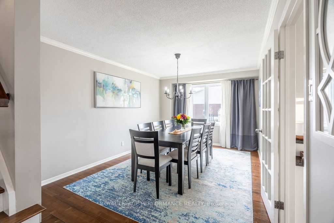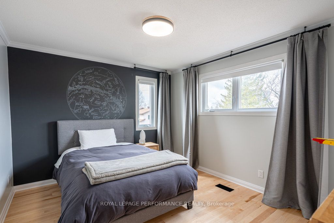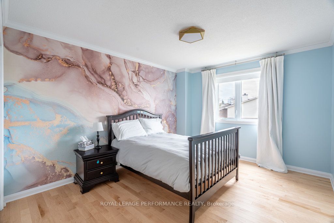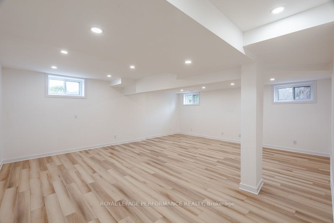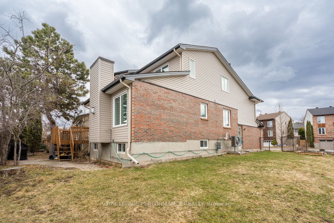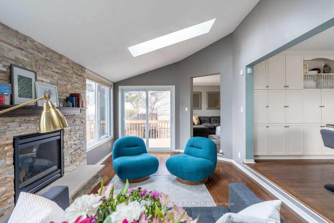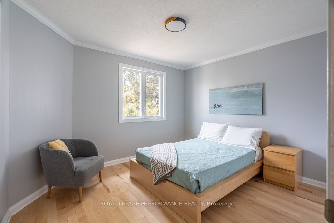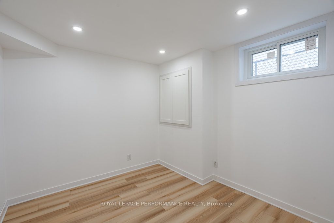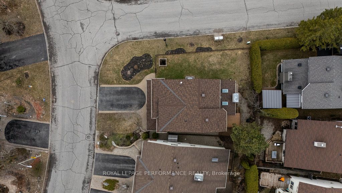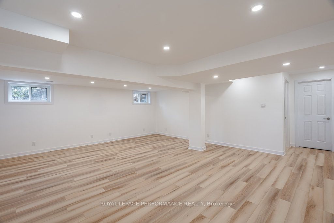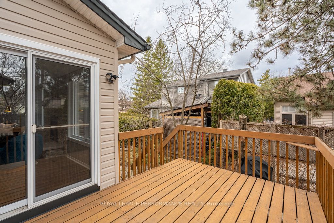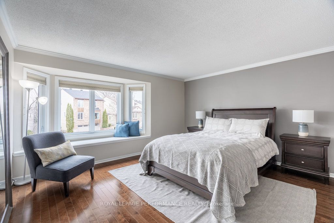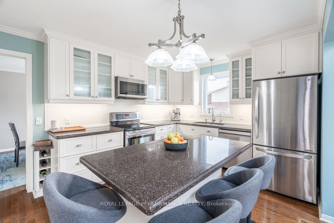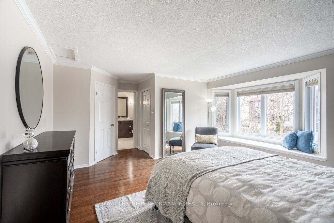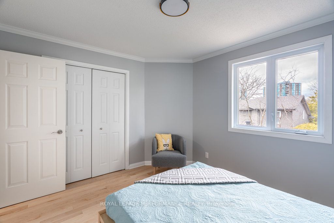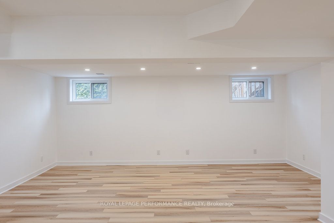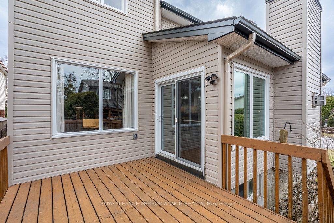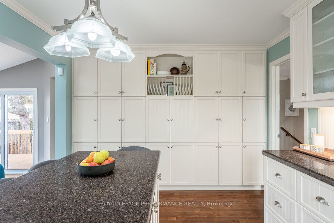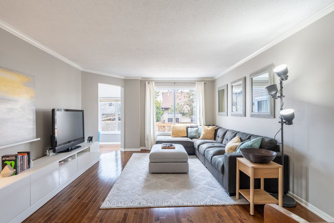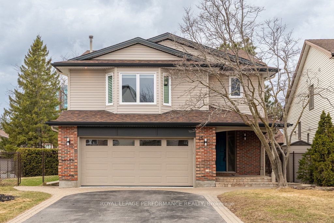
List Price: $935,000
65 Gillespie Crescent, Hunt Club Windsor Park Village And Area, K1V 0N2
- By ROYAL LEPAGE PERFORMANCE REALTY
Detached|MLS - #X12088529|New
5 Bed
3 Bath
2000-2500 Sqft.
Attached Garage
Room Information
| Room Type | Features | Level |
|---|---|---|
| Kitchen 4.66 x 3.27 m | Main | |
| Living Room 3.99 x 6.59 m | Main | |
| Dining Room 4.82 x 3.25 m | Main | |
| Primary Bedroom 6.05 x 4.39 m | Upper | |
| Bedroom 2 3.98 x 3.25 m | Upper | |
| Bedroom 3 3.99 x 3.26 m | Upper | |
| Bedroom 4 3.59 x 3.16 m | Upper | |
| Bedroom 2.84 x 2.95 m | Basement |
Client Remarks
This lovingly maintained 4+1 bedroom, 3-bathroom home sits proudly on a generous corner lot and offers stylish updates, thoughtful finishes, and plenty of space for the whole family. Step inside to a bright and spacious main floor, featuring a large living room and a formal dining area, ideal for hosting family gatherings or entertaining guests. The kitchen is a chef's dream, with a wall-to-wall pantry, gleaming stainless-steel appliances, and seamless flow into the cozy family room, complete with a gas fireplace and two skylights that flood the space with natural light. A convenient powder room and direct access to the double-car garage round out the main level. Upstairs, you'll find four well-sized bedrooms, a full bathroom, and your laundry room making everyday routines a breeze. The spacious primary suite offers a private retreat with a walk-in closet and a spa-inspired ensuite.The newly finished lower level adds even more versatility, with a large recreation room, an additional bedroom, ample storage, and a bathroom rough-in ready for your personal touch. Enjoy sunny days and summer BBQs in your fully fenced backyard, featuring a large deck and plenty of space to play and unwind. Don't miss your chance to make 65 Gillespie your forever home! For more information, including a pre-list inspection, floor plans, and a 3D tour, visit nickfundytus.ca.
Property Description
65 Gillespie Crescent, Hunt Club Windsor Park Village And Area, K1V 0N2
Property type
Detached
Lot size
N/A acres
Style
2-Storey
Approx. Area
N/A Sqft
Home Overview
Last check for updates
Virtual tour
N/A
Basement information
Finished,Full
Building size
N/A
Status
In-Active
Property sub type
Maintenance fee
$N/A
Year built
2024
Walk around the neighborhood
65 Gillespie Crescent, Hunt Club Windsor Park Village And Area, K1V 0N2Nearby Places

Shally Shi
Sales Representative, Dolphin Realty Inc
English, Mandarin
Residential ResaleProperty ManagementPre Construction
Mortgage Information
Estimated Payment
$0 Principal and Interest
 Walk Score for 65 Gillespie Crescent
Walk Score for 65 Gillespie Crescent

Book a Showing
Tour this home with Shally
Frequently Asked Questions about Gillespie Crescent
Recently Sold Homes in Hunt Club Windsor Park Village And Area
Check out recently sold properties. Listings updated daily
See the Latest Listings by Cities
1500+ home for sale in Ontario
