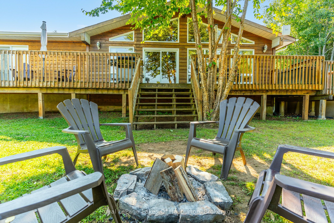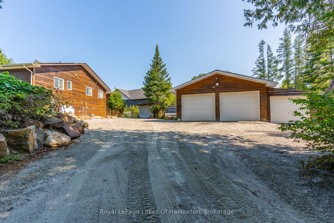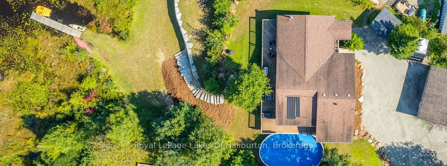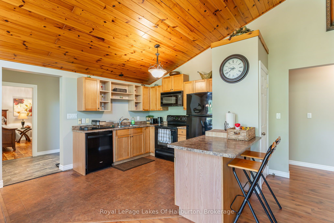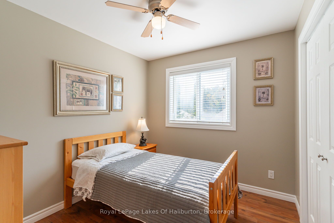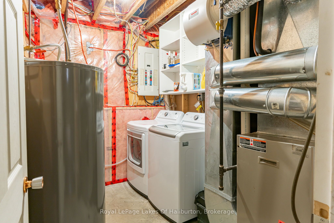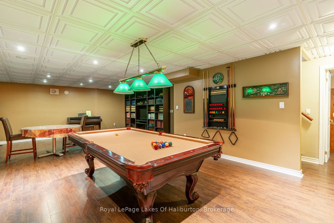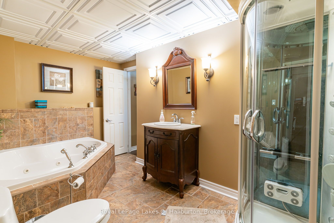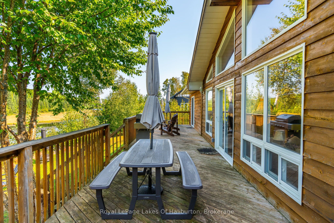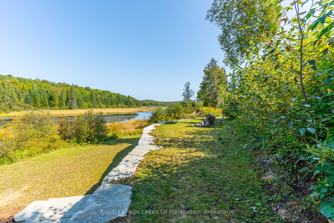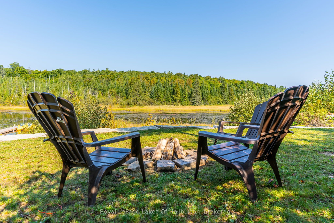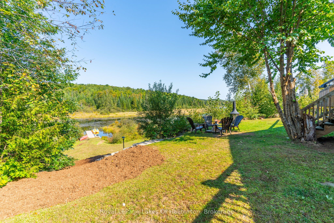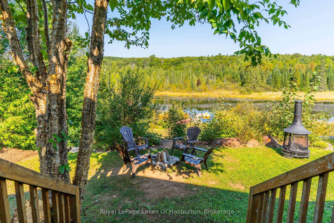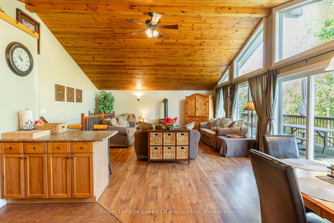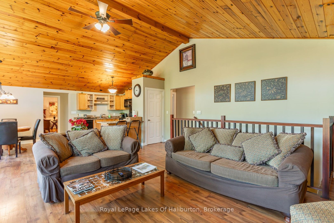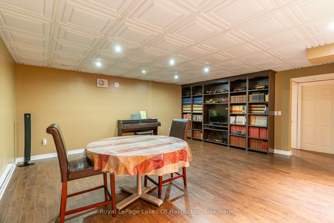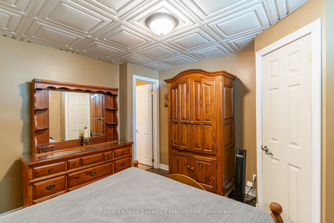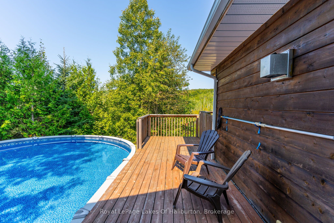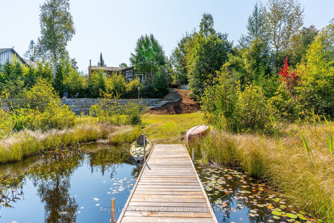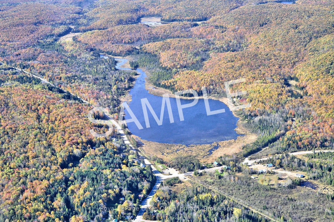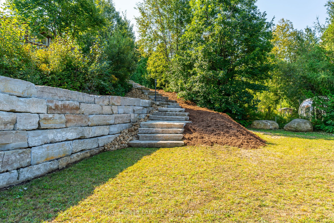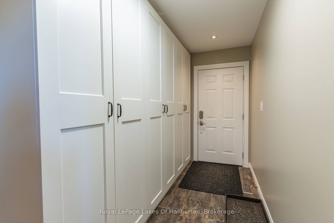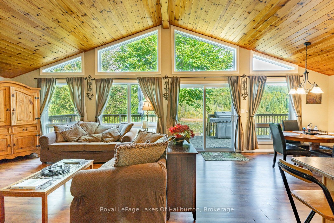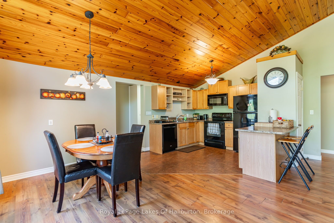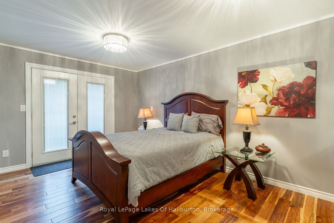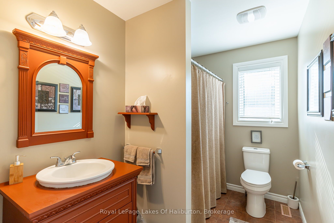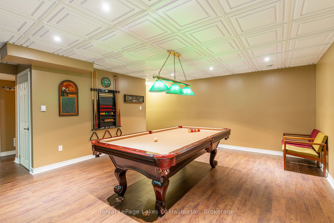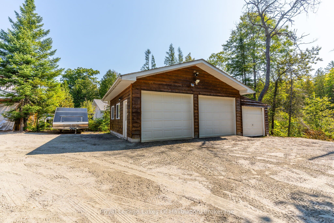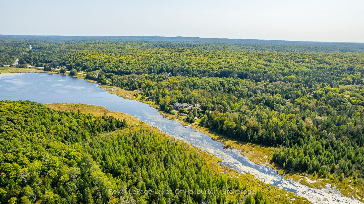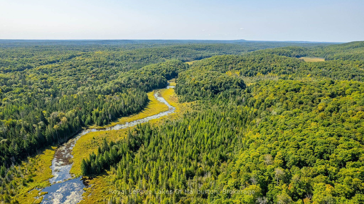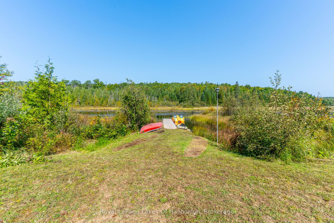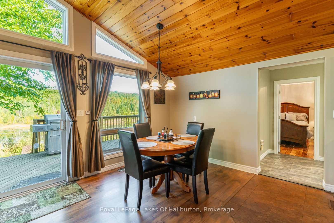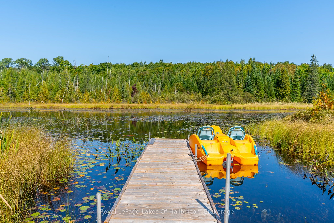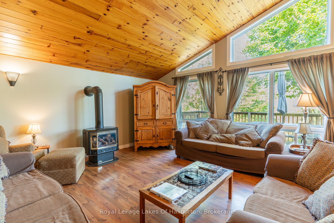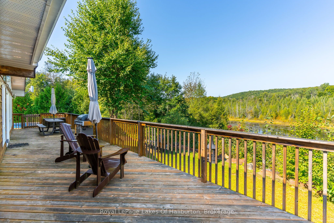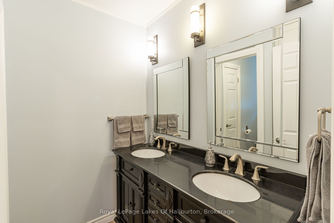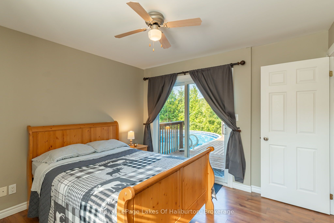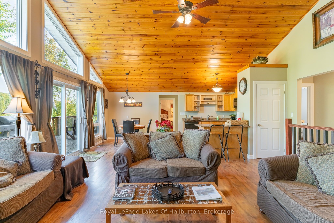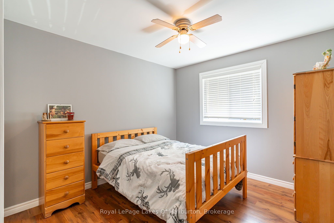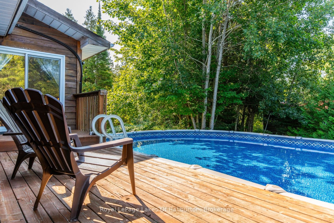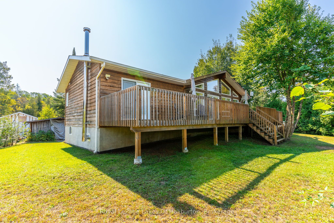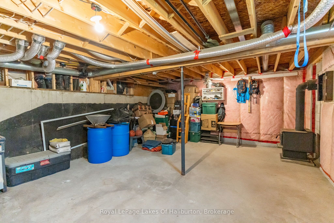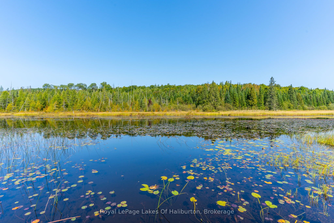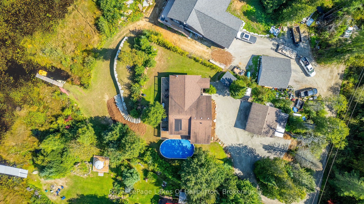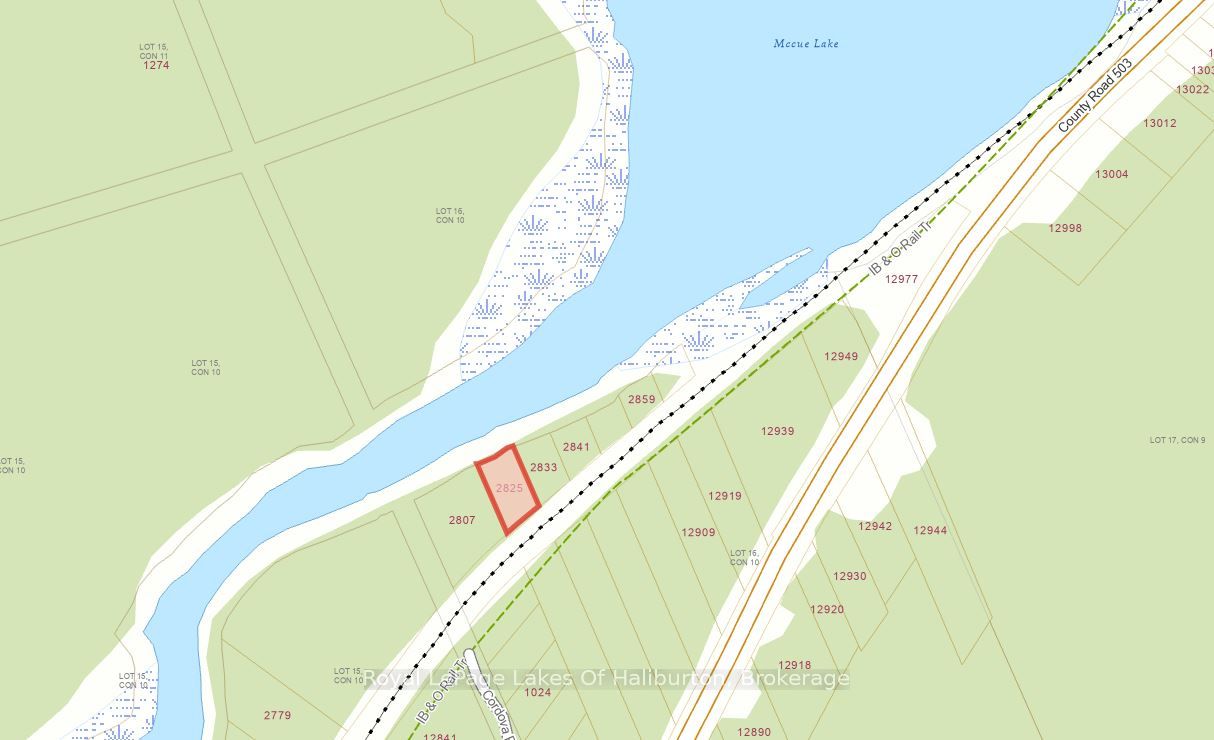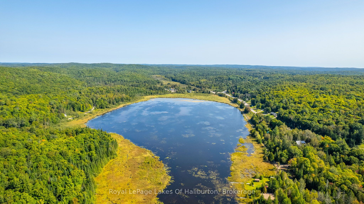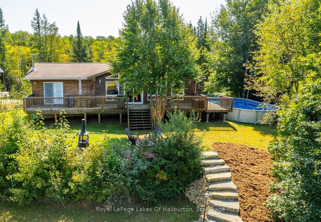
List Price: $774,900
2825 IB&O Rail Trail, Highlands East, K0L 2Y0
- By Royal LePage Lakes Of Haliburton
Detached|MLS - #X12001234|New
4 Bed
3 Bath
1500-2000 Sqft.
0Detached Garage
Price comparison with similar homes in Highlands East
Compared to 2 similar homes
-24.8% Lower↓
Market Avg. of (2 similar homes)
$1,029,950
Note * Price comparison is based on the similar properties listed in the area and may not be accurate. Consult licences real estate agent for accurate comparison
Room Information
| Room Type | Features | Level |
|---|---|---|
| Kitchen 3.38 x 3.56 m | Open Concept, Cathedral Ceiling(s), Pantry | Main |
| Dining Room 2.77 x 2.24 m | W/O To Deck, Open Concept, Cathedral Ceiling(s) | Main |
| Living Room 5.72 x 5.74 m | Open Concept, Cathedral Ceiling(s), Window Floor to Ceiling | Main |
| Primary Bedroom 4.83 x 3.53 m | W/O To Deck, Walk-In Closet(s), 5 Pc Ensuite | Main |
| Bedroom 2 3.38 x 3 m | Laminate, Closet, Ceiling Fan(s) | Main |
| Bedroom 3 2.87 x 2.62 m | Laminate, Closet, Ceiling Fan(s) | Main |
| Bedroom 4 3.94 x 3.25 m | W/O To Pool, Closet, Ceiling Fan(s) | Main |
Client Remarks
Experience the perfect blend of comfort and nature in this 3,000 sq. ft. Viceroy-style home, ideally situated on the peaceful, spring-fed McCue Creek at the mouth of the lake. Designed for year-round enjoyment, this 4-bedroom, 3-bathroom retreat features an open-concept layout with soaring cathedral pine ceilings and floor-to-ceiling windows that flood the space with natural light and provide breathtaking water views. The heart of the home is the inviting living area, complete with a propane airtight stove, ceiling fan and seamless access to a wraparound deck perfect for entertaining or simply soaking in the surroundings. Step outside to the above-ground pool and expansive deck, where summer days are best spent in relaxation. The primary suite features a 5pc ensuite, a walk-in closet, and direct deck access. A second spacious bedroom boasts sliding glass doors that open directly onto the pool deck, offering an effortless indoor-outdoor lifestyle. The fully finished lower level is designed for leisure and functionality, offering a large rec room with decorative drop ceiling tiles, pot lights, and dedicated areas for billiards, reading, and relaxation. Additional features include an exercise room, a bonus guest room and a 4-piece bathroom with a Jacuzzi tub and an upgraded walk-in shower. The laundry/utility room is conveniently located on this level. For the hobbyist or craftsman, a separate basement workshop with high ceilings, a woodstove, and its own entrance provides the perfect space for projects year-round. Outside, this picturesque property offers a 3-car garage with a man door and shed. A granite retaining wall and stone steps lead down to the natural shoreline with private dock at the waters edge, where you can enjoy kayaking, pedal boating or casting a line for bass and walleye in McCue Lake (approx14 ft deep). With direct access to the multi-use rail trail, adventure awaits in every season. This turn-key home is ready for its next family to enjoy!
Property Description
2825 IB&O Rail Trail, Highlands East, K0L 2Y0
Property type
Detached
Lot size
.50-1.99 acres
Style
Bungalow
Approx. Area
N/A Sqft
Home Overview
Basement information
Full
Building size
N/A
Status
In-Active
Property sub type
Maintenance fee
$N/A
Year built
2024
Walk around the neighborhood
2825 IB&O Rail Trail, Highlands East, K0L 2Y0Nearby Places

Shally Shi
Sales Representative, Dolphin Realty Inc
English, Mandarin
Residential ResaleProperty ManagementPre Construction
Mortgage Information
Estimated Payment
$0 Principal and Interest
 Walk Score for 2825 IB&O Rail Trail
Walk Score for 2825 IB&O Rail Trail

Book a Showing
Tour this home with Shally
Frequently Asked Questions about IB&O Rail Trail
Recently Sold Homes in Highlands East
Check out recently sold properties. Listings updated daily
No Image Found
Local MLS®️ rules require you to log in and accept their terms of use to view certain listing data.
No Image Found
Local MLS®️ rules require you to log in and accept their terms of use to view certain listing data.
No Image Found
Local MLS®️ rules require you to log in and accept their terms of use to view certain listing data.
No Image Found
Local MLS®️ rules require you to log in and accept their terms of use to view certain listing data.
No Image Found
Local MLS®️ rules require you to log in and accept their terms of use to view certain listing data.
No Image Found
Local MLS®️ rules require you to log in and accept their terms of use to view certain listing data.
No Image Found
Local MLS®️ rules require you to log in and accept their terms of use to view certain listing data.
No Image Found
Local MLS®️ rules require you to log in and accept their terms of use to view certain listing data.
Check out 100+ listings near this property. Listings updated daily
See the Latest Listings by Cities
1500+ home for sale in Ontario
