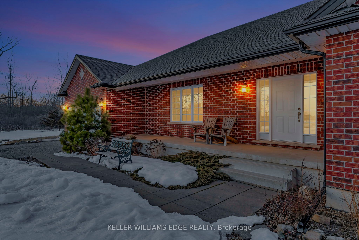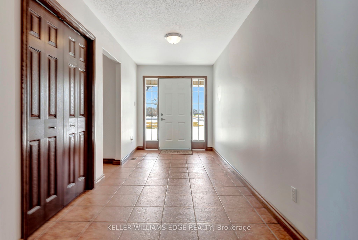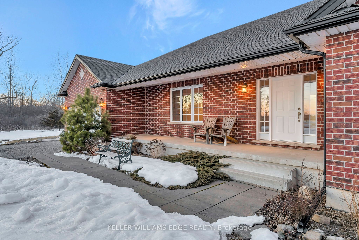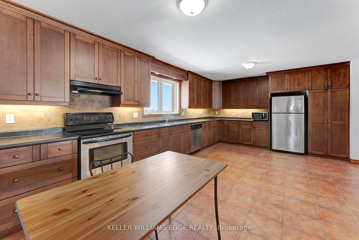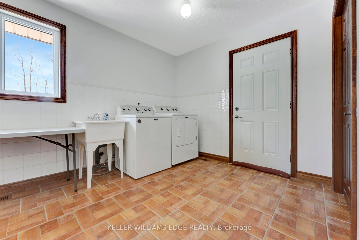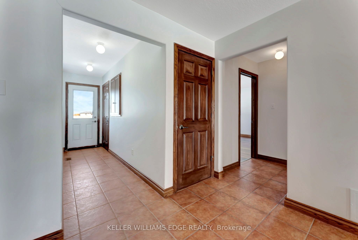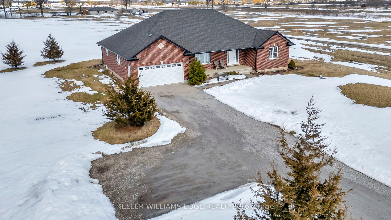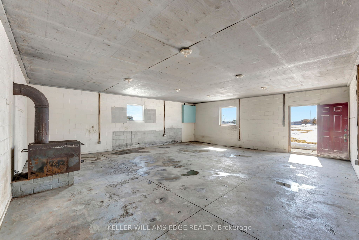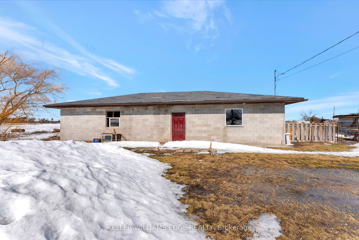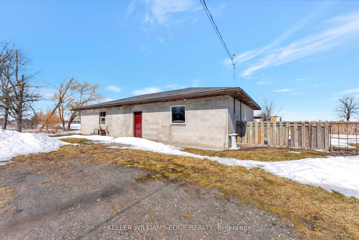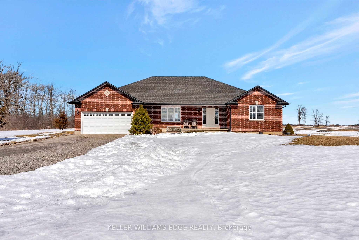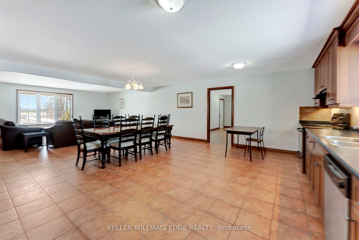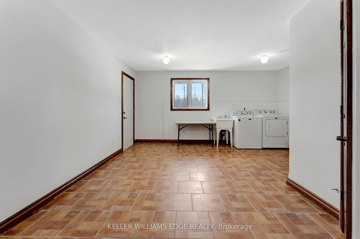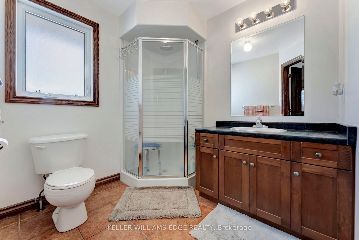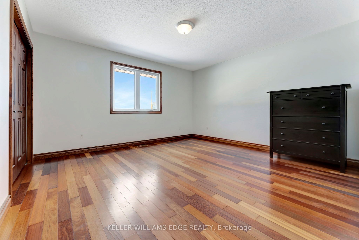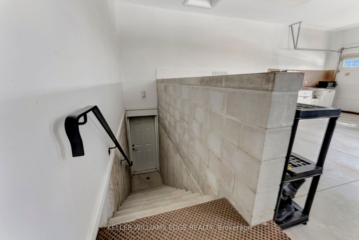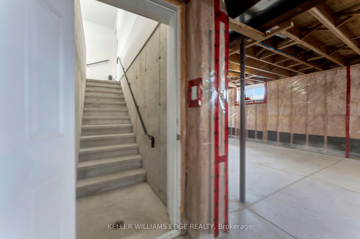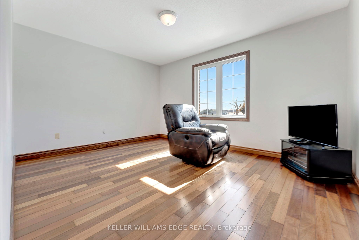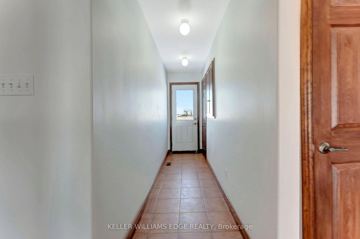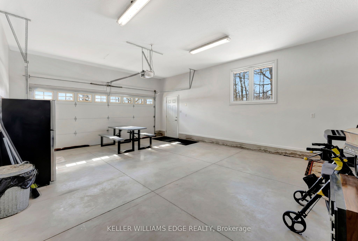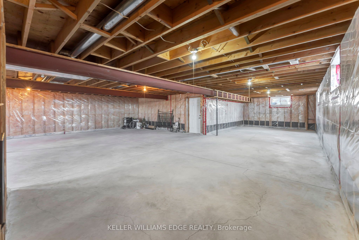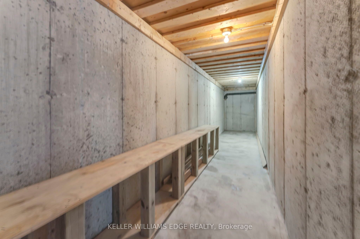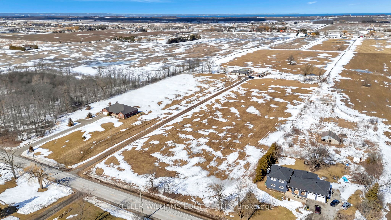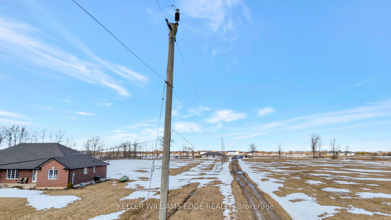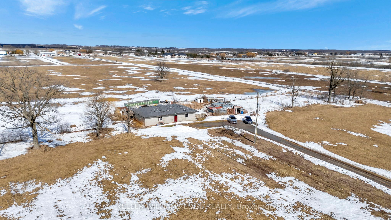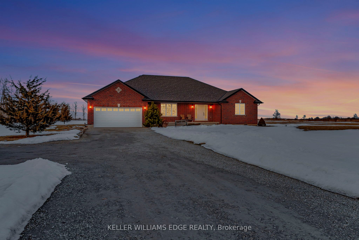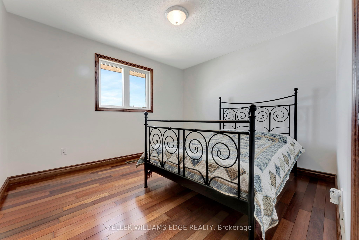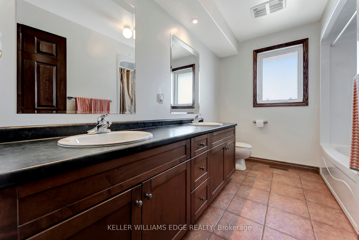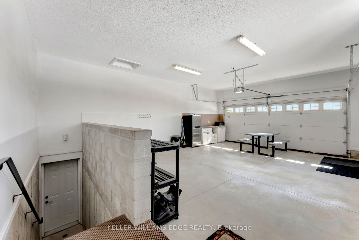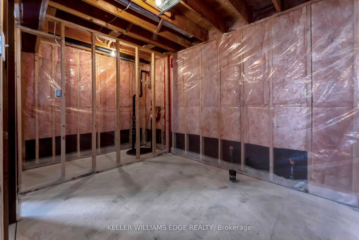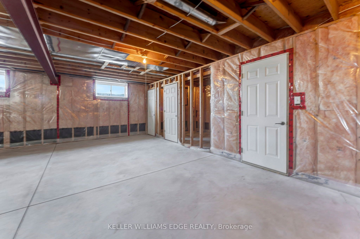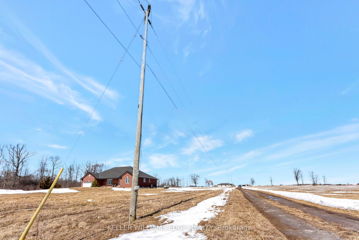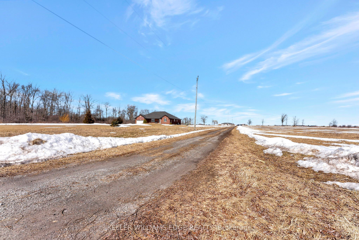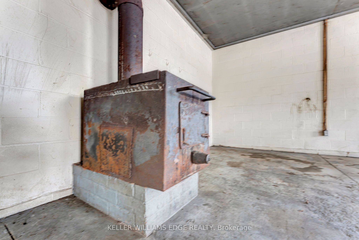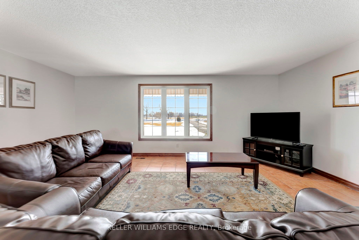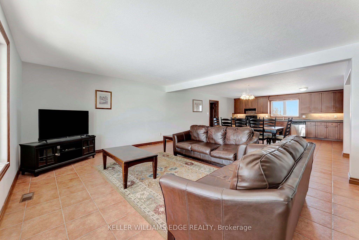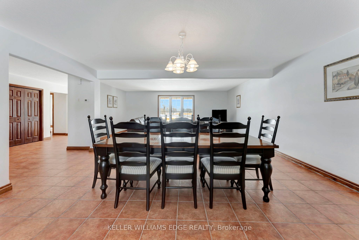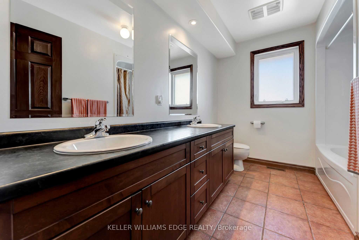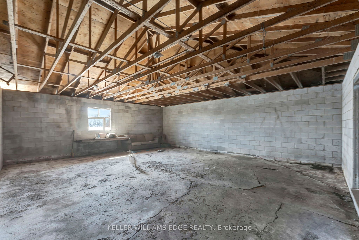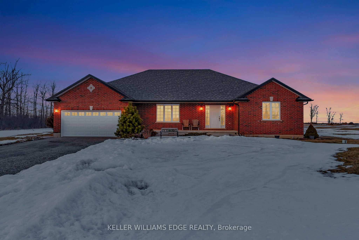
List Price: $1,599,000
949 Highland Road, Hamilton, L8J 3G1
- By KELLER WILLIAMS EDGE REALTY
Detached|MLS - #X12014202|Sold Conditional
3 Bed
2 Bath
2000-2500 Sqft.
Attached Garage
Price comparison with similar homes in Hamilton
Compared to 157 similar homes
97.0% Higher↑
Market Avg. of (157 similar homes)
$811,654
Note * Price comparison is based on the similar properties listed in the area and may not be accurate. Consult licences real estate agent for accurate comparison
Room Information
| Room Type | Features | Level |
|---|---|---|
| Kitchen 5.97 x 4.17 m | Main | |
| Dining Room 5.18 x 2.69 m | Main | |
| Living Room 5.97 x 4.29 m | Main | |
| Bedroom 4.29 x 4.14 m | Main | |
| Bedroom 2 3.23 x 3.48 m | Main | |
| Bedroom 3 4.27 x 4.06 m | Main |
Client Remarks
HOBBY FARM! - Welcome to 949 Highland Road E, a beautiful 3-bedroom, 2 full bath, custom-built, open concept Bungalow nestled on a sprawling 19.19-acre lot in the sought-after Escarpment neighbourhood of Stoney Creek. With 2,420 sq ft of free flowing finished living space & an additional 2,468 square feet of unfinished lower level unpartitioned potential, with separate private entrance from the 2-car garage, this home offers endless possibilities. Relax on the expansive front porch and enjoy picturesque views of the property. The spacious kitchen seamlessly flows into the living areas, offering stunning views of both the front and back yards of this gorgeous property. Convenience is key with a large mudroom, complete with laundry and a full bath. The upgraded insulation and 8 foot ceilings in the basement add comfort and versatility, while the roughed-in bathroom provides the perfect canvas for your personal creativity & touch. This property features two separate driveways: one leading to the home with ample parking for 14+ cars, and the other to a 1,512 sq ft barn (54 x 28) with hydro. The separate barn driveway ensures efficiency for your hobbies or business. Ideal for families, hobbyists, or anyone seeking space and tranquility, 949 Highland Road E offers a rare opportunity to own a piece of the Stoney Creek Escarpment. Special note: With a few adjustments, this home can easily be made wheelchair accessible.
Property Description
949 Highland Road, Hamilton, L8J 3G1
Property type
Detached
Lot size
10-24.99 acres
Style
Bungalow
Approx. Area
N/A Sqft
Home Overview
Last check for updates
Virtual tour
N/A
Basement information
Full,Unfinished
Building size
N/A
Status
In-Active
Property sub type
Maintenance fee
$N/A
Year built
2025
Walk around the neighborhood
949 Highland Road, Hamilton, L8J 3G1Nearby Places

Shally Shi
Sales Representative, Dolphin Realty Inc
English, Mandarin
Residential ResaleProperty ManagementPre Construction
Mortgage Information
Estimated Payment
$0 Principal and Interest
 Walk Score for 949 Highland Road
Walk Score for 949 Highland Road

Book a Showing
Tour this home with Shally
Frequently Asked Questions about Highland Road
Recently Sold Homes in Hamilton
Check out recently sold properties. Listings updated daily
No Image Found
Local MLS®️ rules require you to log in and accept their terms of use to view certain listing data.
No Image Found
Local MLS®️ rules require you to log in and accept their terms of use to view certain listing data.
No Image Found
Local MLS®️ rules require you to log in and accept their terms of use to view certain listing data.
No Image Found
Local MLS®️ rules require you to log in and accept their terms of use to view certain listing data.
No Image Found
Local MLS®️ rules require you to log in and accept their terms of use to view certain listing data.
No Image Found
Local MLS®️ rules require you to log in and accept their terms of use to view certain listing data.
No Image Found
Local MLS®️ rules require you to log in and accept their terms of use to view certain listing data.
No Image Found
Local MLS®️ rules require you to log in and accept their terms of use to view certain listing data.
Check out 100+ listings near this property. Listings updated daily
See the Latest Listings by Cities
1500+ home for sale in Ontario
