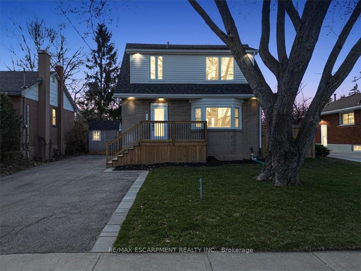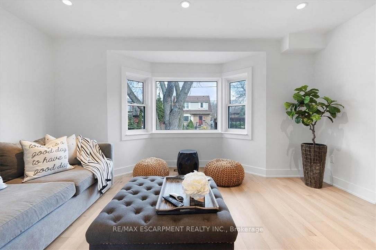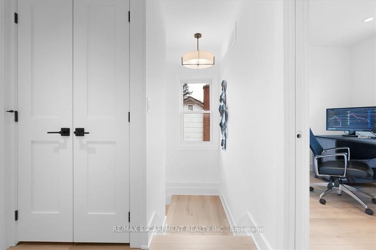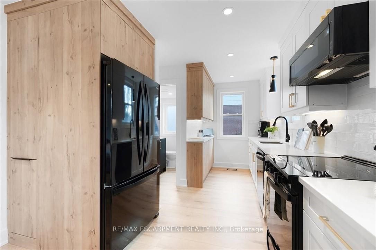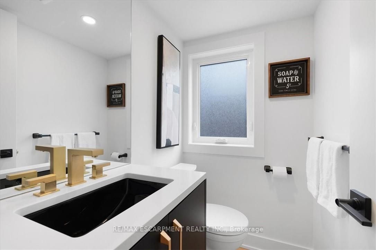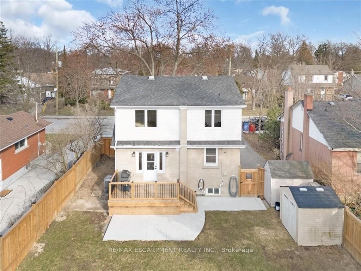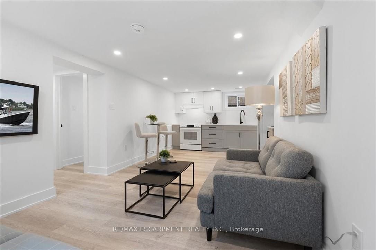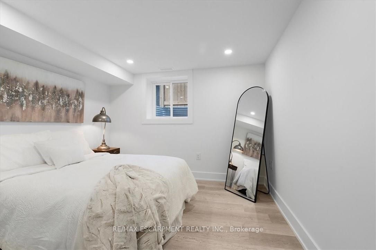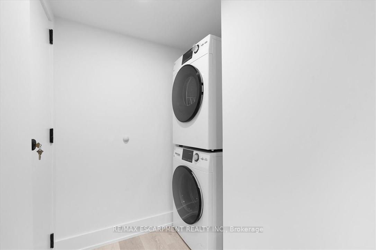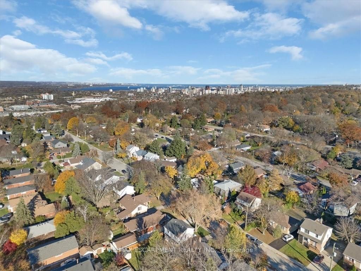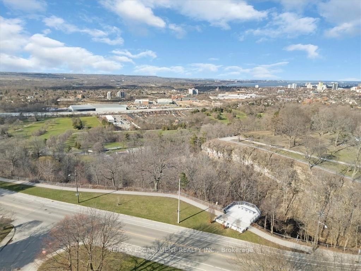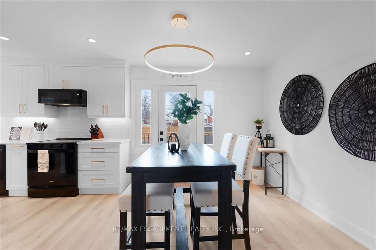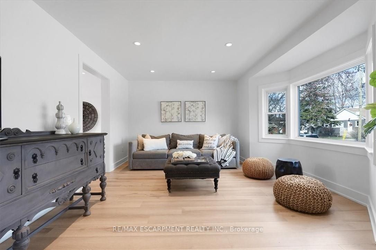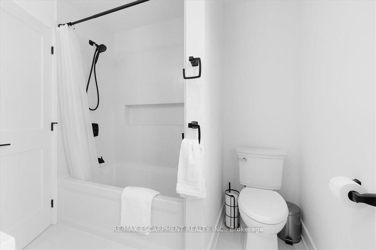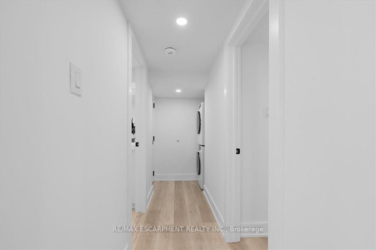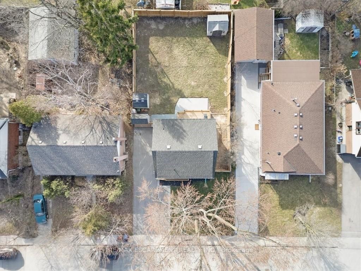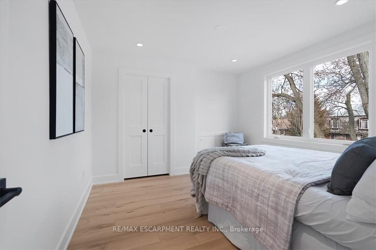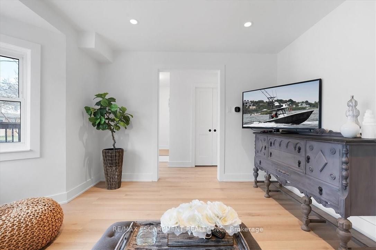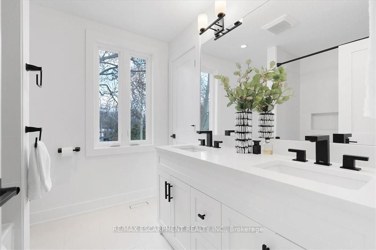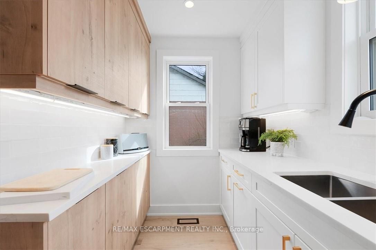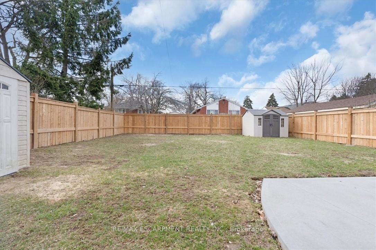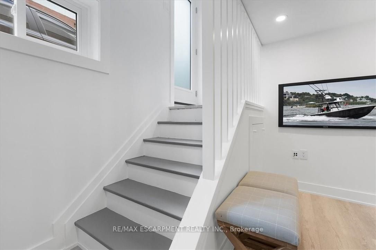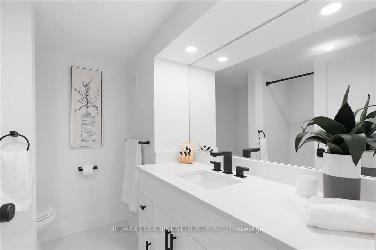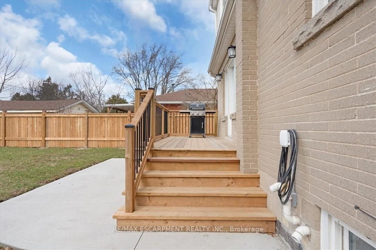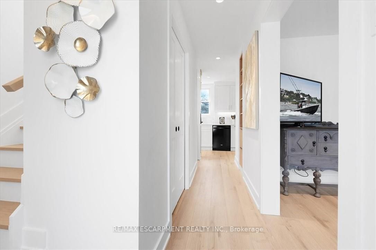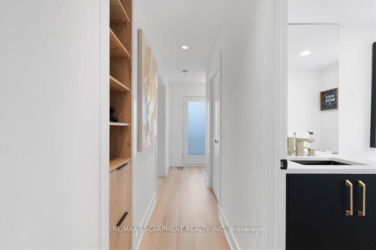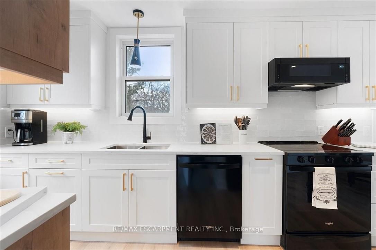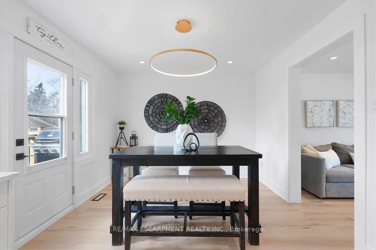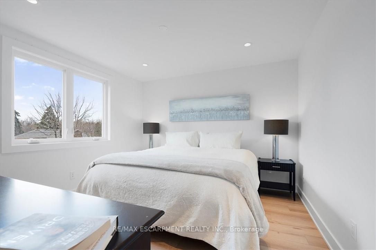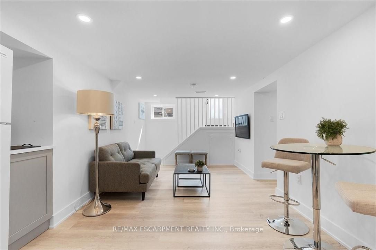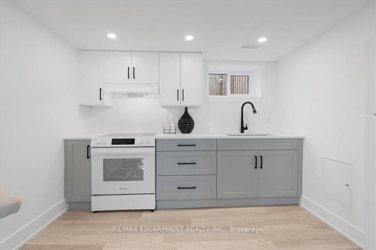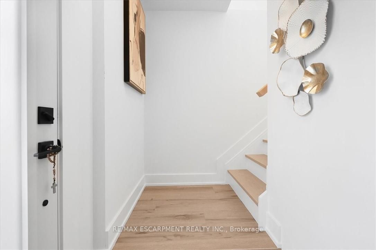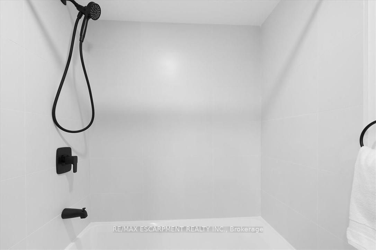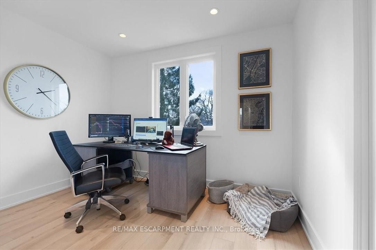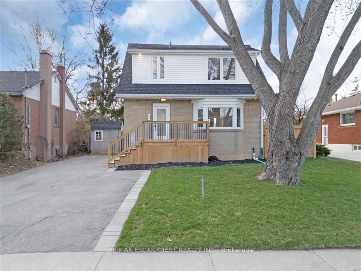
List Price: $978,888
94 West 32 Street, Hamilton, L9C 5G9
- By RE/MAX ESCARPMENT REALTY INC.
Detached|MLS - #X12076919|New
4 Bed
3 Bath
1100-1500 Sqft.
None Garage
Price comparison with similar homes in Hamilton
Compared to 142 similar homes
-20.7% Lower↓
Market Avg. of (142 similar homes)
$1,233,734
Note * Price comparison is based on the similar properties listed in the area and may not be accurate. Consult licences real estate agent for accurate comparison
Room Information
| Room Type | Features | Level |
|---|---|---|
| Living Room 4.62 x 3.99 m | Vinyl Floor | Main |
| Dining Room 3 x 3.3 m | W/O To Deck, Vinyl Floor | Main |
| Kitchen 4.5 x 3.3 m | B/I Fridge, Vinyl Floor | Main |
| Primary Bedroom 4.19 x 3.3 m | Vinyl Floor | Second |
| Bedroom 3.48 x 3.4 m | Vinyl Floor | Second |
| Bedroom 3.2 x 2.29 m | Vinyl Floor | Second |
| Living Room 3.1 x 3.25 m | Vinyl Floor | Basement |
| Kitchen 3.71 x 2.82 m | Overlooks Family, Vinyl Floor, Eat-in Kitchen | Basement |
Client Remarks
Discover 94 West 32nd Street, nestled in Hamilton's coveted Westcliffe neighborhood. This fully permitted renovated legal duplex offers an exceptional opportunity for homeowners and investors alike. The main residence features a thoughtfully designed layout with three spacious bedrooms, a full bathroom, a convenient powder room, and an upper-level laundry facility. The heart of the home boasts a custom-designed kitchen adorned with premium finishes and bespoke cabinetry, seamlessly flowing into the living and dining areas. The lower-level apartment, accessible through a separate entrance, presents a comfortable one-bedroom suite complete with a full bathroom and its own laundry amenities, ensuring privacy and convenience for tenants or extended family members. Situated in a tranquil, family-friendly area, this property is mere steps away from top-rated schools, lush parks, and efficient public transit options. Outdoor enthusiasts will appreciate the proximity to scenic trails and the renowned Chedoke Stairs, perfect for hiking and biking adventures. Additionally, the vibrant local community offers a variety of shopping centers, dining establishments, and entertainment venues, all within easy reach. Experience the perfect blend of contemporary design and prime location, a true gem in Hamilton's real estate landscape.
Property Description
94 West 32 Street, Hamilton, L9C 5G9
Property type
Detached
Lot size
N/A acres
Style
2-Storey
Approx. Area
N/A Sqft
Home Overview
Last check for updates
Virtual tour
N/A
Basement information
Apartment,Finished with Walk-Out
Building size
N/A
Status
In-Active
Property sub type
Maintenance fee
$N/A
Year built
--
Walk around the neighborhood
94 West 32 Street, Hamilton, L9C 5G9Nearby Places

Shally Shi
Sales Representative, Dolphin Realty Inc
English, Mandarin
Residential ResaleProperty ManagementPre Construction
Mortgage Information
Estimated Payment
$0 Principal and Interest
 Walk Score for 94 West 32 Street
Walk Score for 94 West 32 Street

Book a Showing
Tour this home with Shally
Frequently Asked Questions about West 32 Street
Recently Sold Homes in Hamilton
Check out recently sold properties. Listings updated daily
No Image Found
Local MLS®️ rules require you to log in and accept their terms of use to view certain listing data.
No Image Found
Local MLS®️ rules require you to log in and accept their terms of use to view certain listing data.
No Image Found
Local MLS®️ rules require you to log in and accept their terms of use to view certain listing data.
No Image Found
Local MLS®️ rules require you to log in and accept their terms of use to view certain listing data.
No Image Found
Local MLS®️ rules require you to log in and accept their terms of use to view certain listing data.
No Image Found
Local MLS®️ rules require you to log in and accept their terms of use to view certain listing data.
No Image Found
Local MLS®️ rules require you to log in and accept their terms of use to view certain listing data.
No Image Found
Local MLS®️ rules require you to log in and accept their terms of use to view certain listing data.
Check out 100+ listings near this property. Listings updated daily
See the Latest Listings by Cities
1500+ home for sale in Ontario
