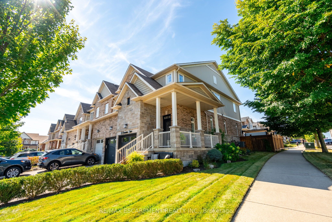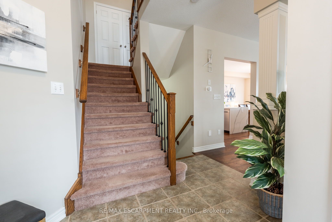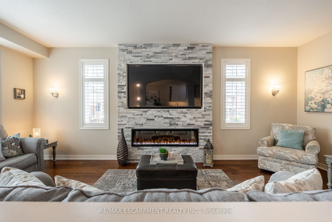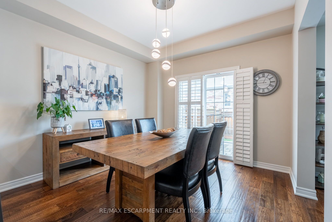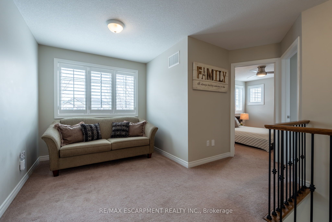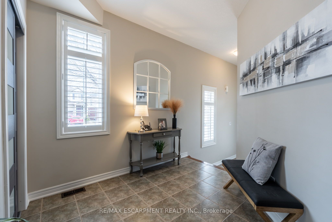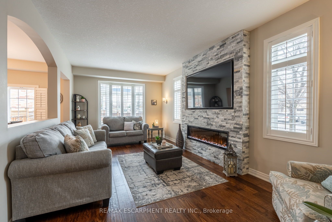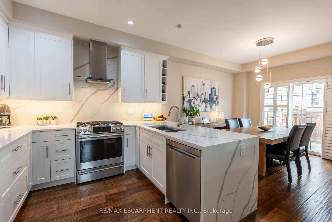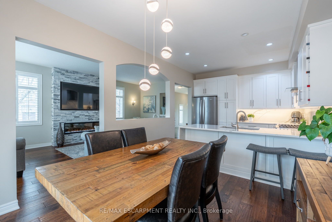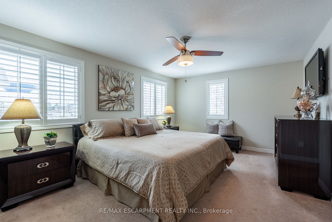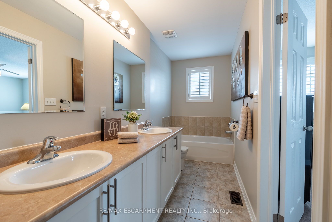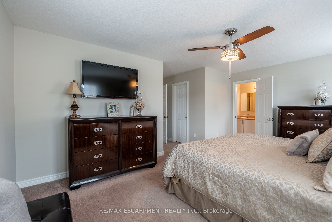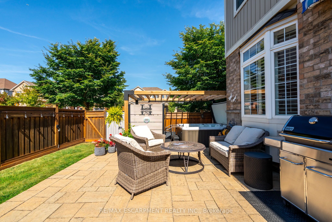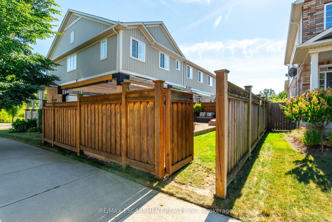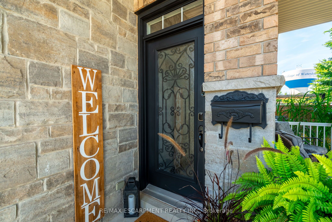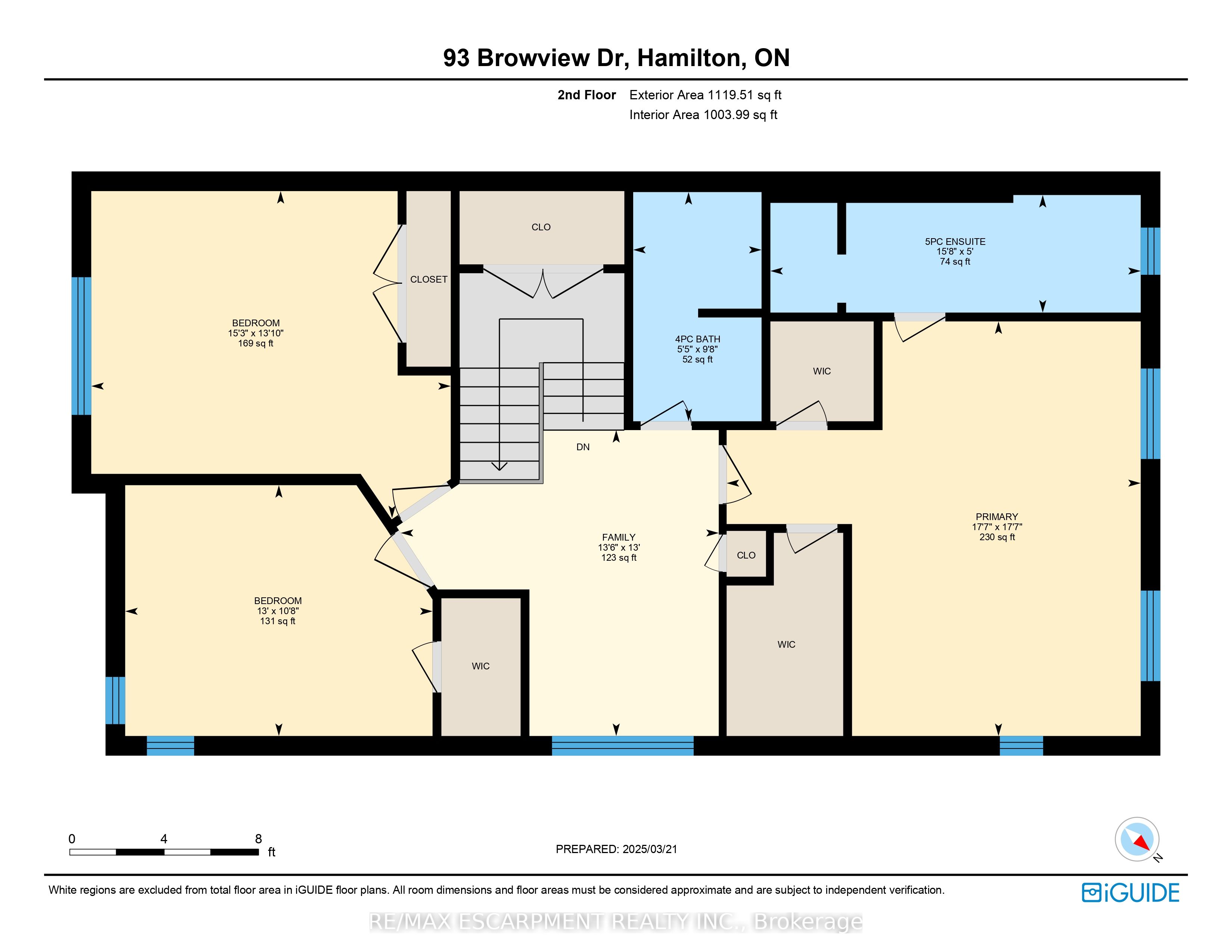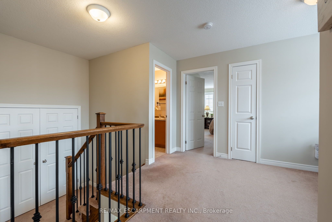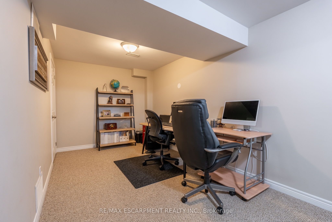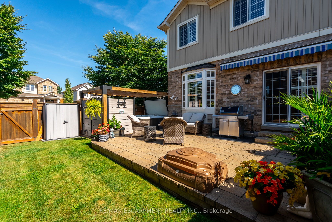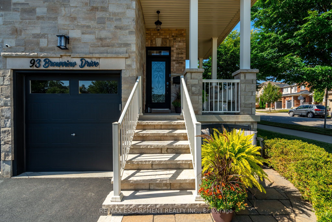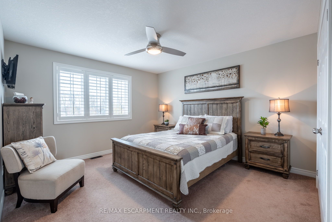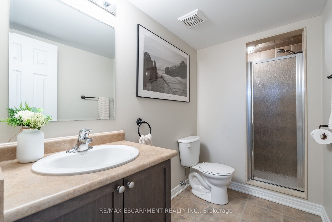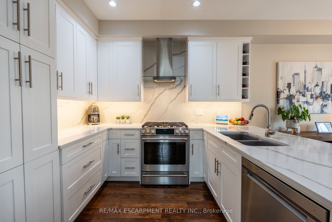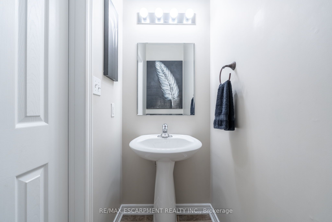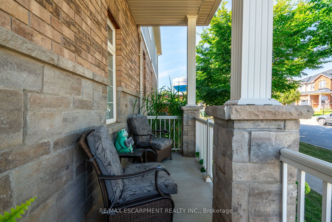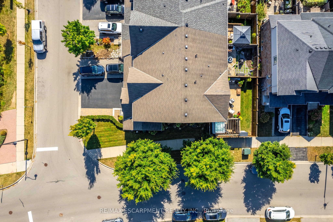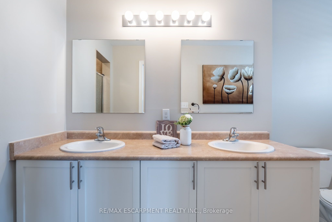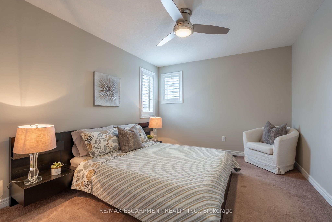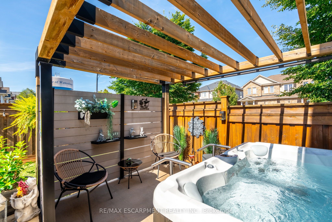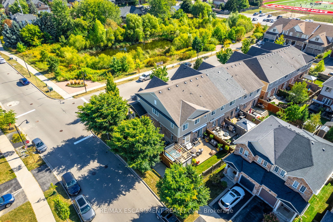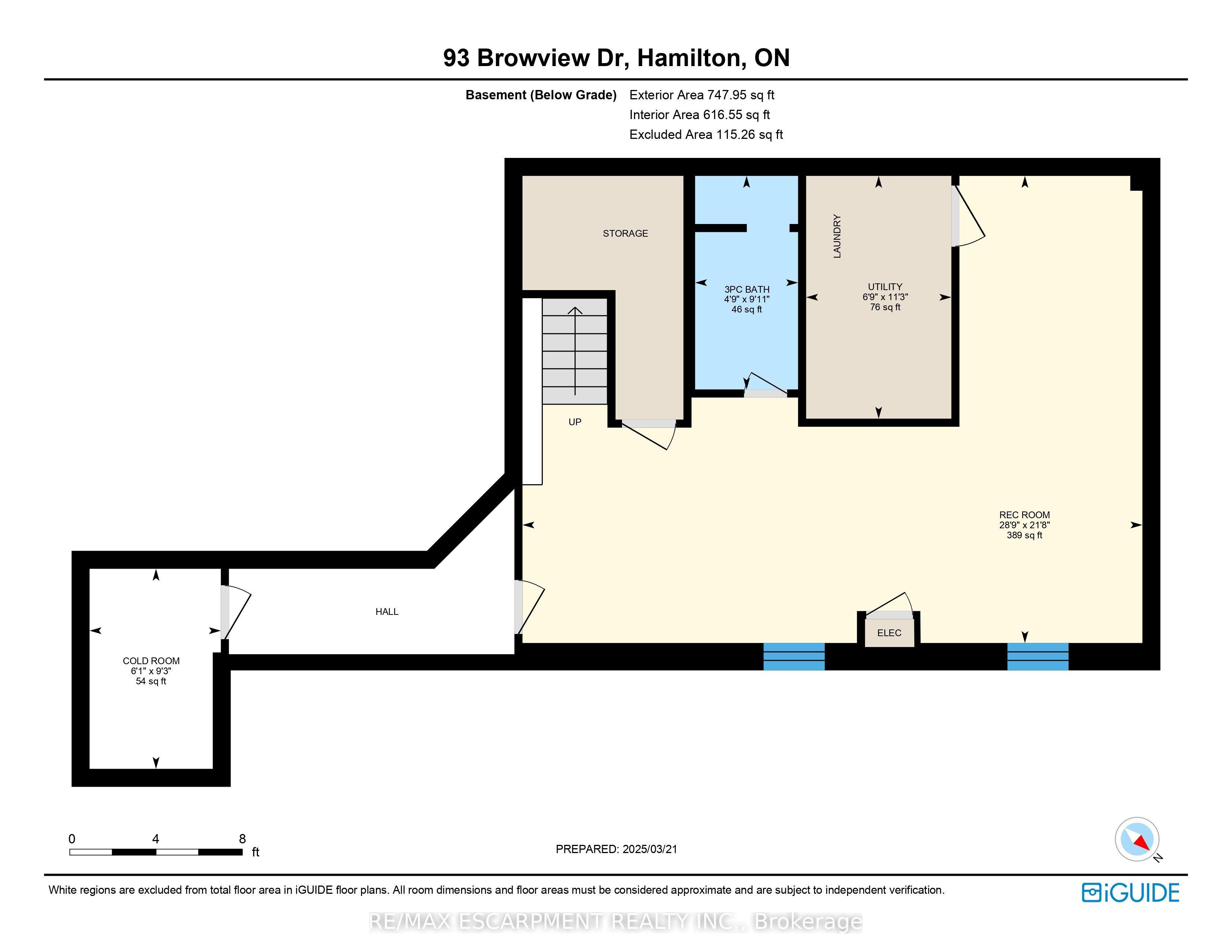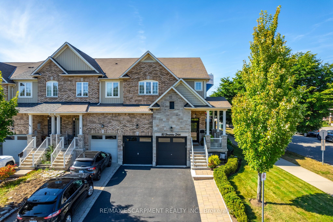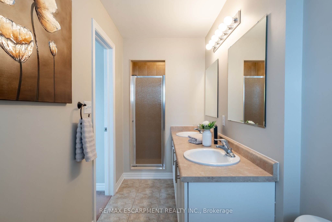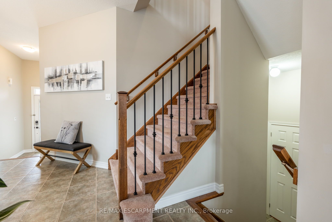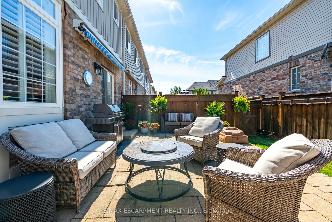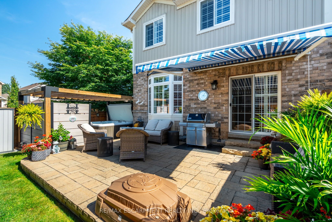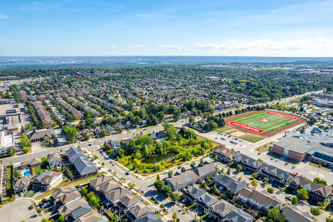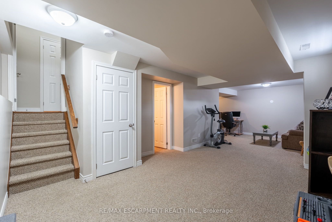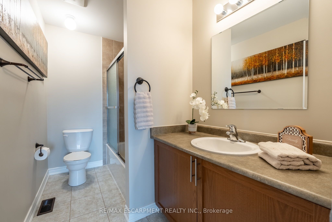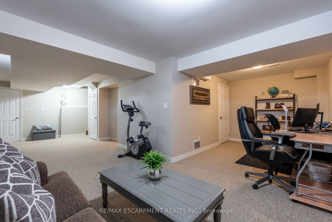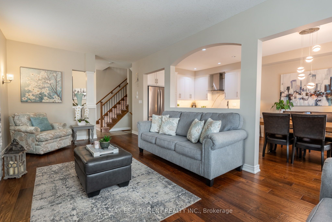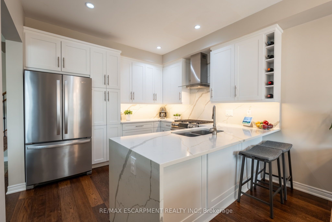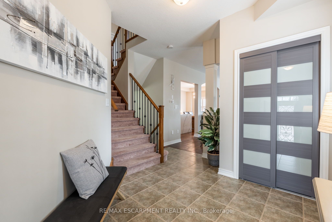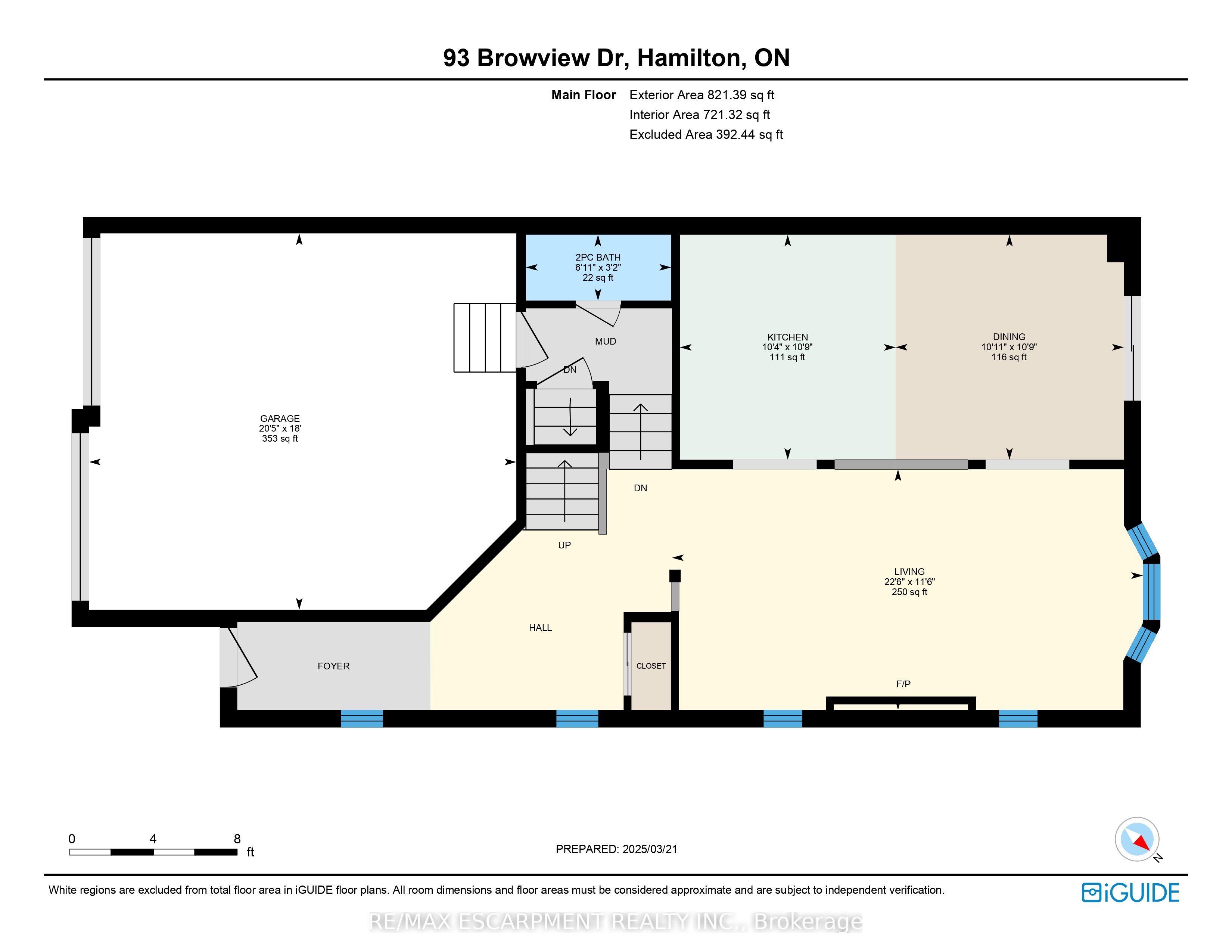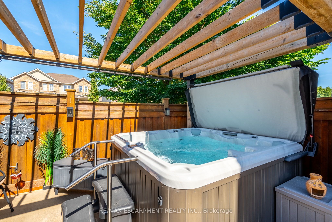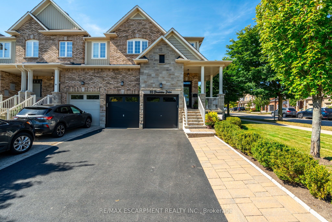
List Price: $1,150,000
93 Browview Drive, Hamilton, L8B 0R2
- By RE/MAX ESCARPMENT REALTY INC.
Att/Row/Townhouse|MLS - #X12043364|New
3 Bed
4 Bath
1500-2000 Sqft.
Built-In Garage
Price comparison with similar homes in Hamilton
Compared to 13 similar homes
41.4% Higher↑
Market Avg. of (13 similar homes)
$813,200
Note * Price comparison is based on the similar properties listed in the area and may not be accurate. Consult licences real estate agent for accurate comparison
Room Information
| Room Type | Features | Level |
|---|---|---|
| Kitchen 3.28 x 3.15 m | Renovated | Main |
| Living Room 3.51 x 6.86 m | Main | |
| Dining Room 3.28 x 3.33 m | Main | |
| Primary Bedroom 5.36 x 5.36 m | Walk-In Closet(s) | Second |
| Bedroom 2 4.22 x 4.65 m | Second | |
| Bedroom 3 3.25 x 3.96 m | Second |
Client Remarks
Enjoy the benefits of a detached, double-car garage home without the price tag! This meticulously maintained freehold townhome (no condo/road fees) sits on a larger-than-average corner lot, featuring striking stonework, bold black accents, and beautifully designed landscaping that enhances its curb appeal. Summer mornings can be spent on the wraparound balcony overlooking the pond across the road. With parking for six (four in the driveway, two in the garage), this home is ideal for multi-vehicle households. Step inside to a spacious foyer with 9 ceilings and engineered hardwood throughout the main living area. The 2022 renovated, luxurious white kitchen boasts quartz countertops with a waterfall edge, a breakfast bar, and a matching quartz backsplash. High-end stainless steel appliances include a dual fuel gas/electric stove, while thoughtful built-in featuressuch as a lazy Susan and pull-out pantry shelvesmaximize functionality. The dining area comfortably accommodates an 8-person table, while the living room impresses with a professionally installed stone feature wall and a sleek 50 inch linear electric fireplace insert. The primary suite offers two walk-in closets, a spacious layout that easily fits a king-size bed, and a 5-piece ensuite with dual sinks, a walk-in shower, and a separate bathtub. Two additional bedrooms are generously sized, one featuring a unique corner lookout. A versatile space at the top of the stairs is perfect for an office, reading nook, or study area. The finished basement includes a 3-piece bathroom, a cold room, ample storage, and endless possibilities for use. The backyard is beautifully landscaped with a stone deck, gas BBQ hookup, and a privacy pergola for the hot tub. Walking distance to daycares, schools, gyms, pools, skating, festivals, shopping, and top-rated restaurants. Conveniently located near Highway 6, providing easy access to major highways and essential amenities.
Property Description
93 Browview Drive, Hamilton, L8B 0R2
Property type
Att/Row/Townhouse
Lot size
< .50 acres
Style
2-Storey
Approx. Area
N/A Sqft
Home Overview
Last check for updates
Virtual tour
N/A
Basement information
Full,Finished
Building size
N/A
Status
In-Active
Property sub type
Maintenance fee
$N/A
Year built
--
Walk around the neighborhood
93 Browview Drive, Hamilton, L8B 0R2Nearby Places

Shally Shi
Sales Representative, Dolphin Realty Inc
English, Mandarin
Residential ResaleProperty ManagementPre Construction
Mortgage Information
Estimated Payment
$0 Principal and Interest
 Walk Score for 93 Browview Drive
Walk Score for 93 Browview Drive

Book a Showing
Tour this home with Shally
Frequently Asked Questions about Browview Drive
Recently Sold Homes in Hamilton
Check out recently sold properties. Listings updated daily
No Image Found
Local MLS®️ rules require you to log in and accept their terms of use to view certain listing data.
No Image Found
Local MLS®️ rules require you to log in and accept their terms of use to view certain listing data.
No Image Found
Local MLS®️ rules require you to log in and accept their terms of use to view certain listing data.
No Image Found
Local MLS®️ rules require you to log in and accept their terms of use to view certain listing data.
No Image Found
Local MLS®️ rules require you to log in and accept their terms of use to view certain listing data.
No Image Found
Local MLS®️ rules require you to log in and accept their terms of use to view certain listing data.
No Image Found
Local MLS®️ rules require you to log in and accept their terms of use to view certain listing data.
No Image Found
Local MLS®️ rules require you to log in and accept their terms of use to view certain listing data.
Check out 100+ listings near this property. Listings updated daily
See the Latest Listings by Cities
1500+ home for sale in Ontario
