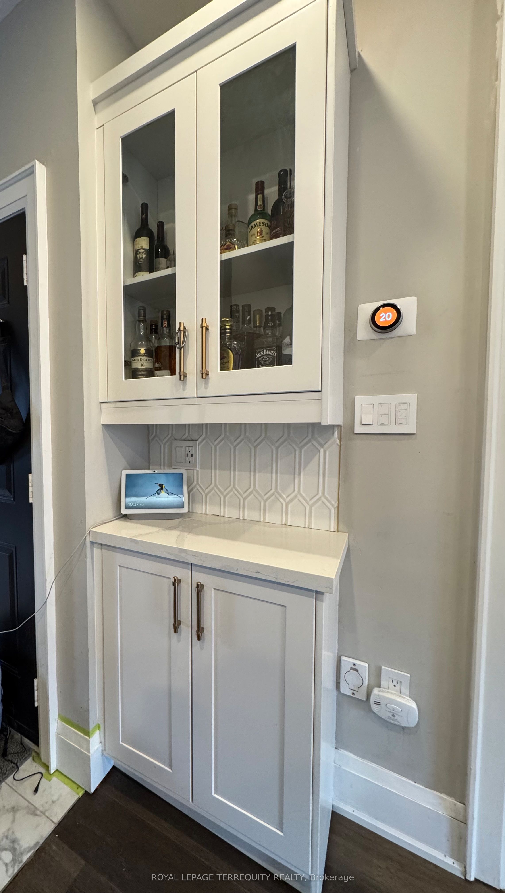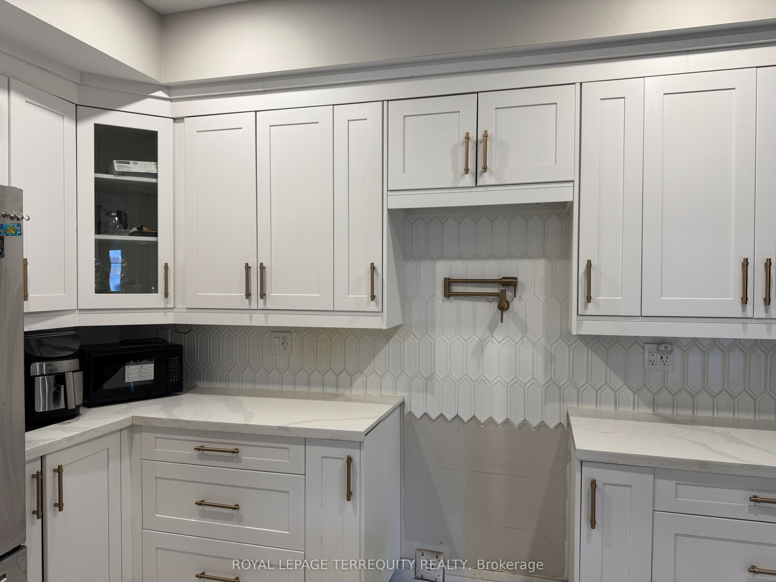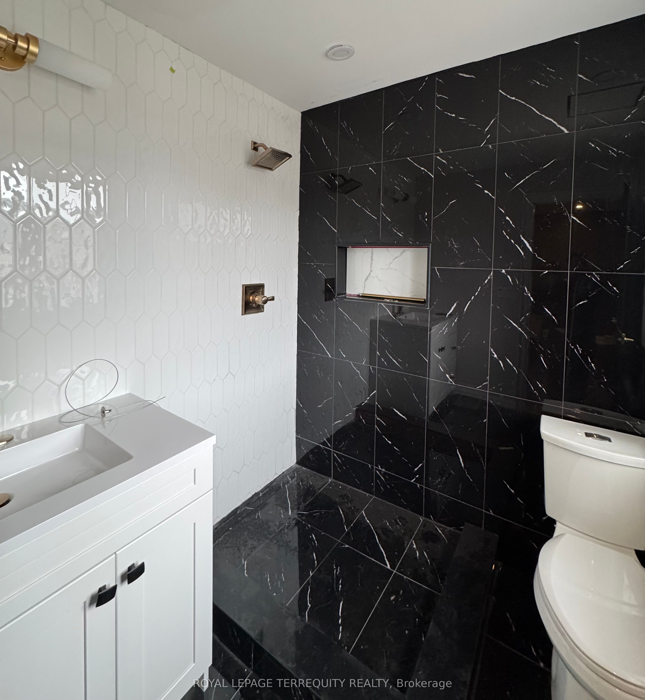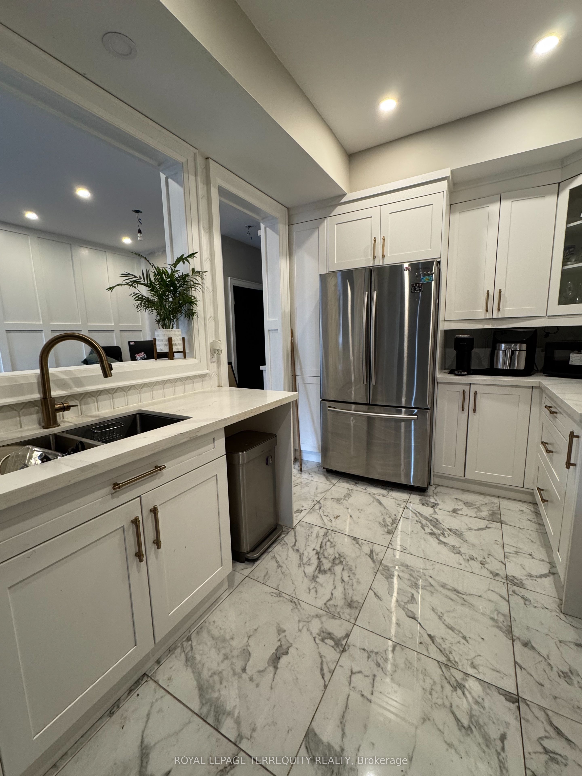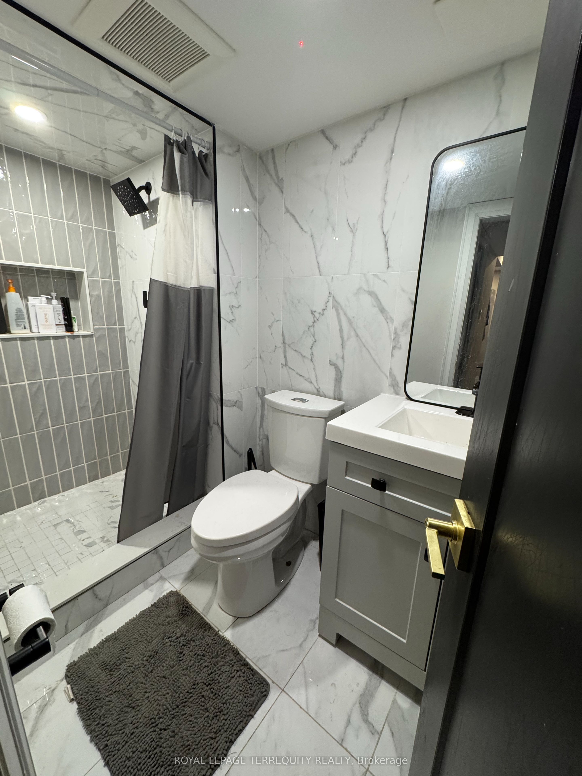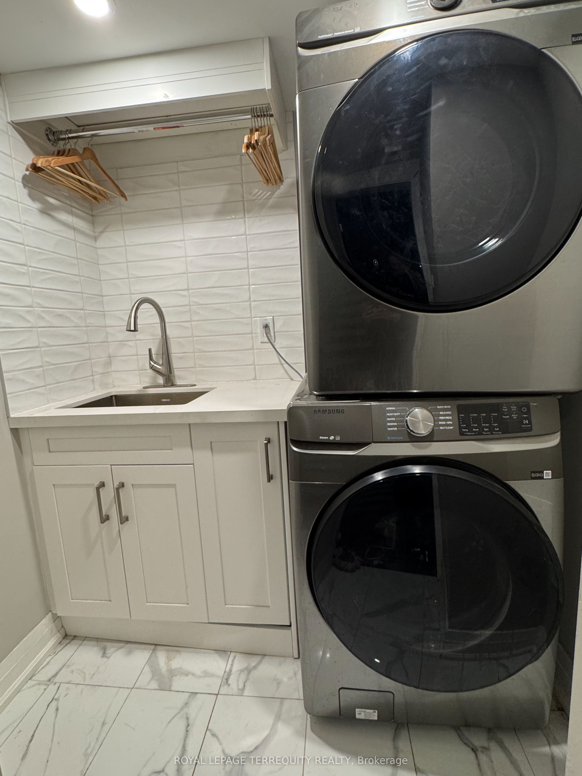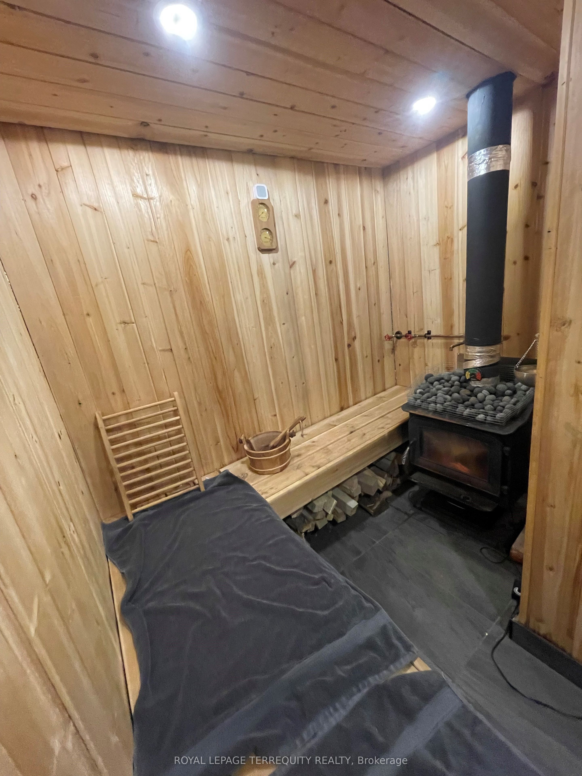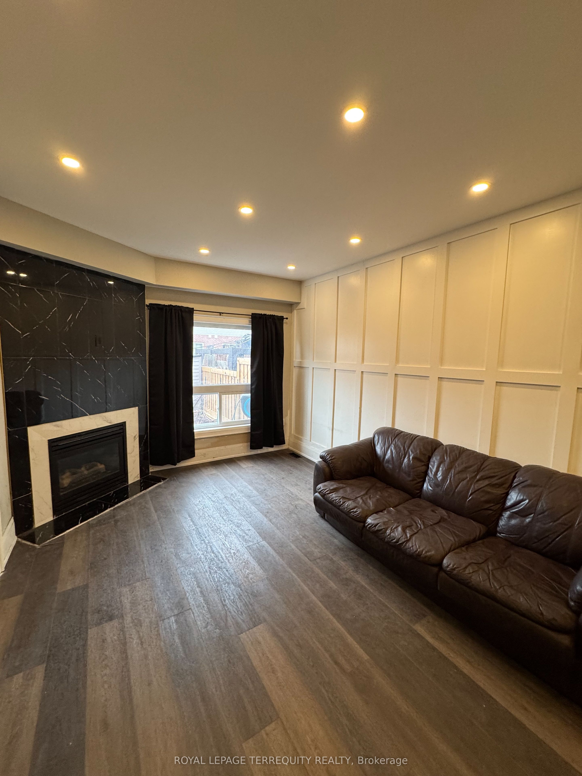
List Price: $899,000
9 Palacebeach Trail, Hamilton, L8E 0B9
- By ROYAL LEPAGE TERREQUITY REALTY
Att/Row/Townhouse|MLS - #X12069594|New
4 Bed
4 Bath
1100-1500 Sqft.
Built-In Garage
Price comparison with similar homes in Hamilton
Compared to 12 similar homes
0.1% Higher↑
Market Avg. of (12 similar homes)
$898,550
Note * Price comparison is based on the similar properties listed in the area and may not be accurate. Consult licences real estate agent for accurate comparison
Room Information
| Room Type | Features | Level |
|---|---|---|
| Kitchen 2.77 x 6.25 m | Quartz Counter, Pot Lights, Custom Backsplash | Main |
| Bedroom 4.03 x 4.91 m | Walk-In Closet(s), 3 Pc Ensuite, Pot Lights | Second |
| Bedroom 2 3.11 x 3.54 m | Double Closet, Window, Pot Lights | Second |
| Bedroom 3 3.17 x 6 m | Double Closet, Window, Pot Lights | Second |
| Living Room 3.48 x 6.25 m | Electric Fireplace, Overlooks Backyard, Pot Lights | Main |
| Dining Room 3.48 x 6.25 m | Open Concept, Overlooks Living, Pot Lights | Main |
Client Remarks
Lavish High End Finishes @ this Palacebeach Trail home by the LAKE! This looks like a typical townhome from the outside, but has been upgraded with unbelievable high end finishes that will surprise and delight any homeowner. Move into this sleek renovated Stoneycreek home that has 1.5 larger garage which has direct backyard access.Featuring: Exterior Pot lights and an Outdoor Sauna,Shower and Stamp Concrete Back Patio. Rough In for CentralVac.There is Google Smart technology throughout with wifi switches,lights,cameras & smoke detectors controlled by a phone/tablet. Unique upgrades Pot Filler Faucet & Custom feature walls and high end marble stone fireplace hearth.Built In Bar Area,Quartz counters upgraded hardware,porcelain tiles,engineered hardwood & vinyl flooring & potlights throughout. Upgraded Wrought iron picket stair railings. Enjoy a 2nd Floor Den Space & 3 good sized Bedrooms.The basement has extra living space a possible 4th Bedrrom/home office ,a functional laundry area with hanging rack and laundry sink & 3PC bath.**NOTE**Front Driveway to be interlocked & some upstairs flooring to be installed before closing. Walk to the Waterfront,enjoy the trails,Waterford park and Newport Yacht Club,Cherry & Fifty Point Beach.
Property Description
9 Palacebeach Trail, Hamilton, L8E 0B9
Property type
Att/Row/Townhouse
Lot size
N/A acres
Style
2-Storey
Approx. Area
N/A Sqft
Home Overview
Last check for updates
Virtual tour
N/A
Basement information
Finished
Building size
N/A
Status
In-Active
Property sub type
Maintenance fee
$N/A
Year built
2025
Walk around the neighborhood
9 Palacebeach Trail, Hamilton, L8E 0B9Nearby Places

Shally Shi
Sales Representative, Dolphin Realty Inc
English, Mandarin
Residential ResaleProperty ManagementPre Construction
Mortgage Information
Estimated Payment
$0 Principal and Interest
 Walk Score for 9 Palacebeach Trail
Walk Score for 9 Palacebeach Trail

Book a Showing
Tour this home with Shally
Frequently Asked Questions about Palacebeach Trail
Recently Sold Homes in Hamilton
Check out recently sold properties. Listings updated daily
No Image Found
Local MLS®️ rules require you to log in and accept their terms of use to view certain listing data.
No Image Found
Local MLS®️ rules require you to log in and accept their terms of use to view certain listing data.
No Image Found
Local MLS®️ rules require you to log in and accept their terms of use to view certain listing data.
No Image Found
Local MLS®️ rules require you to log in and accept their terms of use to view certain listing data.
No Image Found
Local MLS®️ rules require you to log in and accept their terms of use to view certain listing data.
No Image Found
Local MLS®️ rules require you to log in and accept their terms of use to view certain listing data.
No Image Found
Local MLS®️ rules require you to log in and accept their terms of use to view certain listing data.
No Image Found
Local MLS®️ rules require you to log in and accept their terms of use to view certain listing data.
Check out 100+ listings near this property. Listings updated daily
See the Latest Listings by Cities
1500+ home for sale in Ontario
