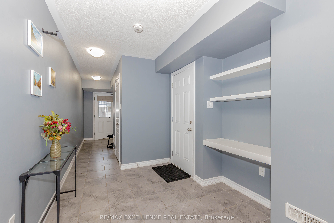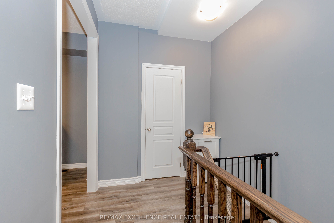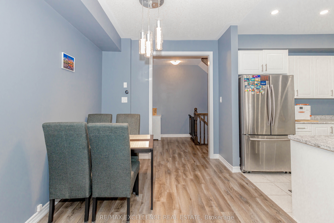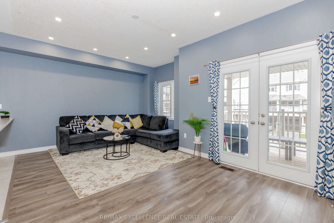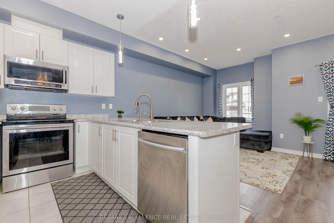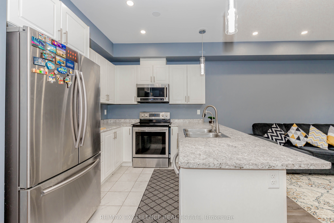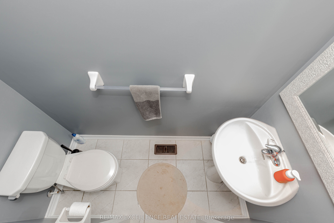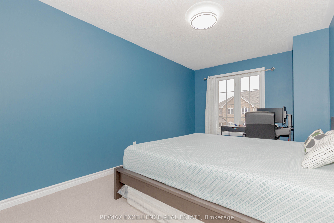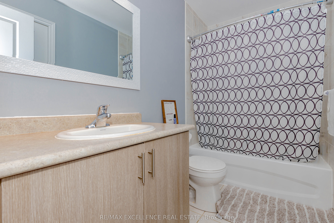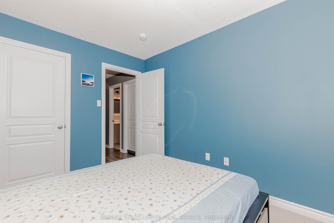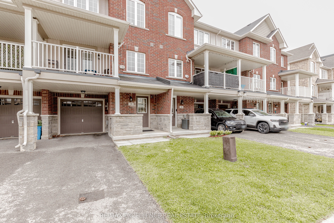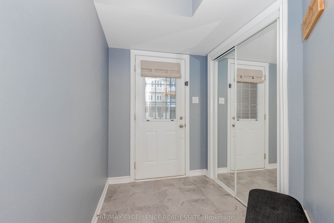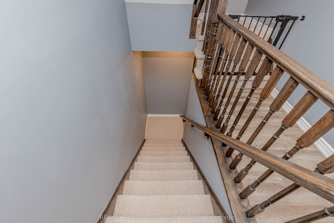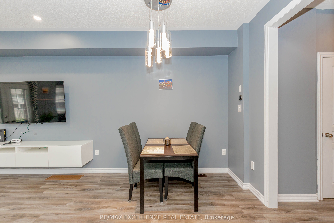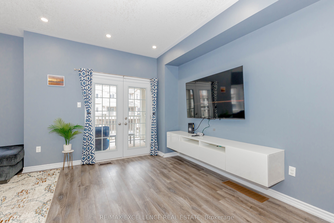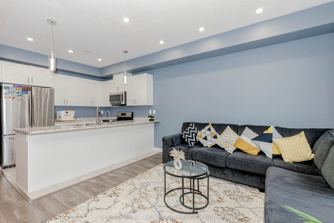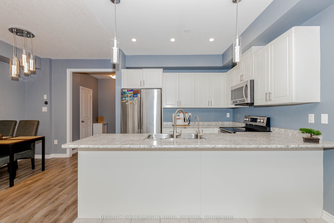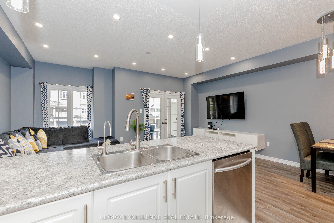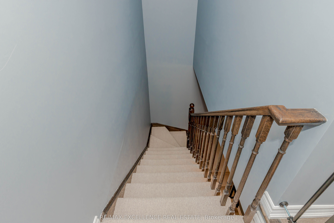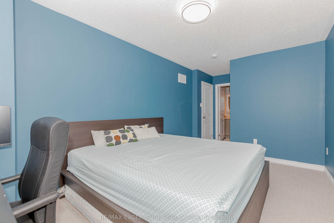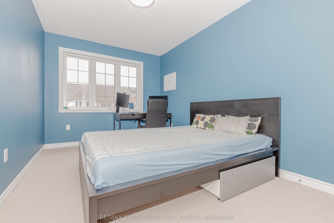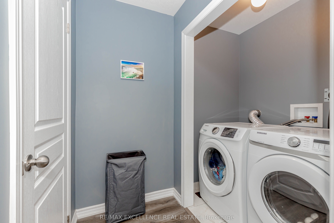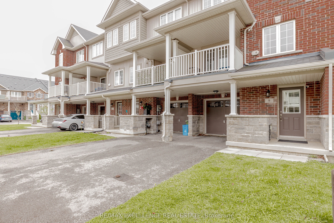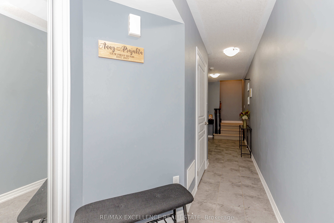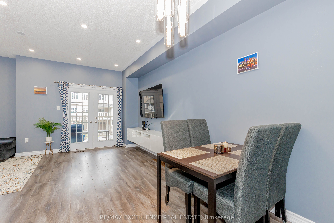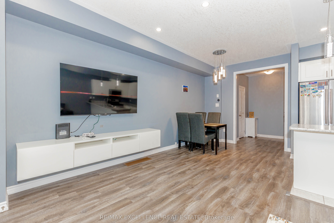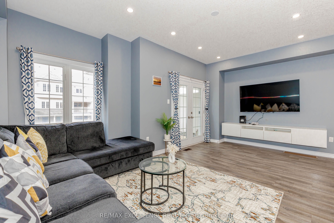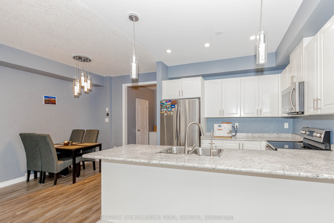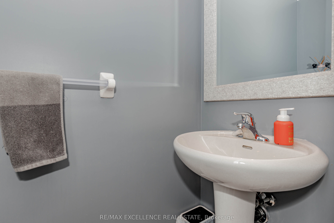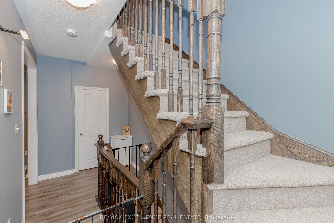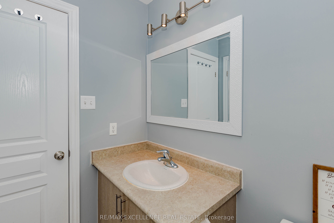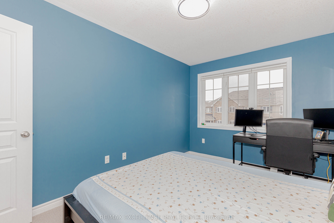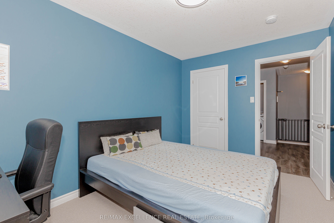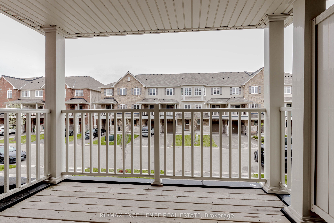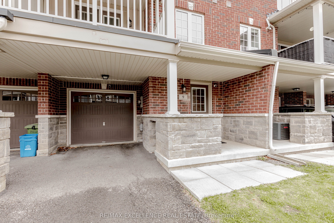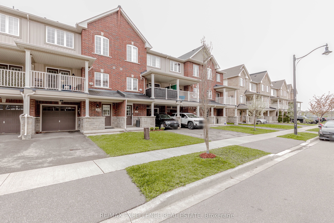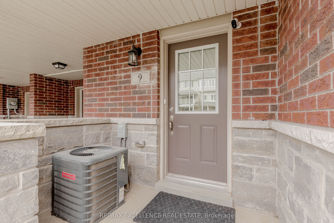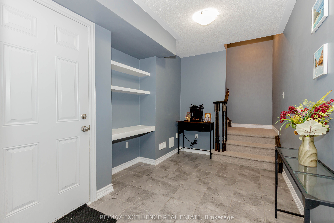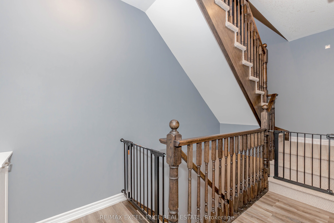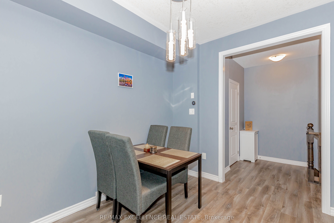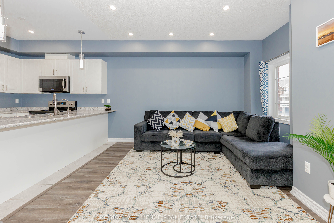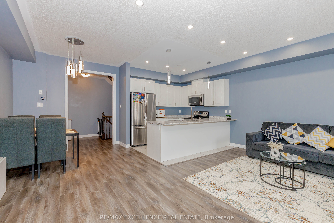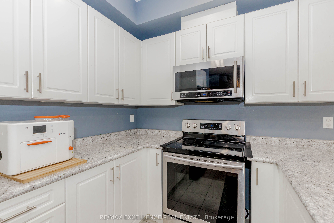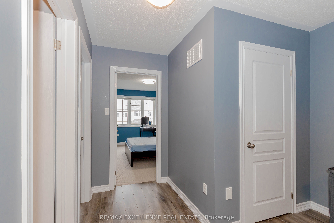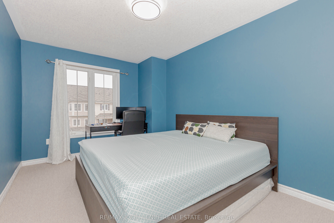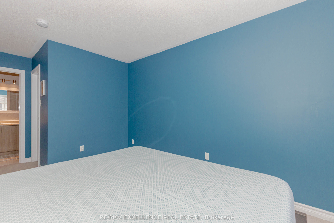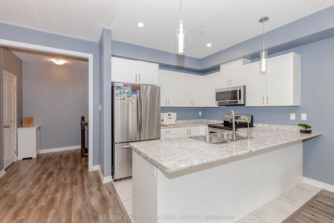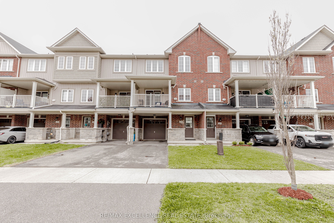
List Price: $759,000 3% reduced
9 Hiscott Drive, Hamilton, L8B 0A2
Price comparison with similar homes in Hamilton
Note * The price comparison provided is based on publicly available listings of similar properties within the same area. While we strive to ensure accuracy, these figures are intended for general reference only and may not reflect current market conditions, specific property features, or recent sales. For a precise and up-to-date evaluation tailored to your situation, we strongly recommend consulting a licensed real estate professional.
Room Information
| Room Type | Features | Level |
|---|---|---|
| Kitchen 10.17 x 8.92 m | Stainless Steel Appl, Double Sink, Tile Floor | Second |
| Dining Room 8.33 x 7.91 m | Laminate, Open Concept, Combined w/Kitchen | Second |
| Living Room 18.67 x 10.4 m | Laminate, W/O To Terrace, Large Window | Second |
| Primary Bedroom 20.01 x 10.4 m | Broadloom, Large Window, Walk-In Closet(s) | Third |
| Bedroom 2 13.25 x 8.83 m | Broadloom, Large Window, Closet | Third |
Client Remarks
9 Hiscott Drive, Hamilton, L8B 0A2
Property type
Att/Row/Townhouse
Lot size
N/A acres
Style
3-Storey
Approx. Area
N/A Sqft
Home Overview
Last check for updates
Virtual tour
Basement information
Full
Building size
N/A
Status
In-Active
Property sub type
Maintenance fee
$N/A
Year built
--

Angela Yang
Sales Representative, ANCHOR NEW HOMES INC.
Mortgage Information
Estimated Payment
 Walk Score for 9 Hiscott Drive
Walk Score for 9 Hiscott Drive

Book a Showing
Tour this home with Angela
Frequently Asked Questions about Hiscott Drive
Recently Sold Homes in Hamilton
Check out recently sold properties. Listings updated daily
See the Latest Listings by Cities
1500+ home for sale in Ontario
