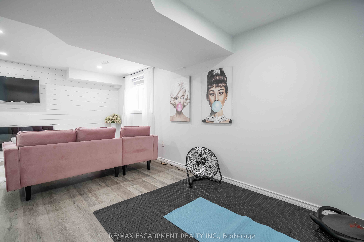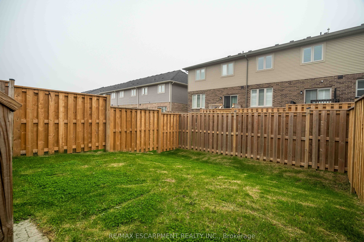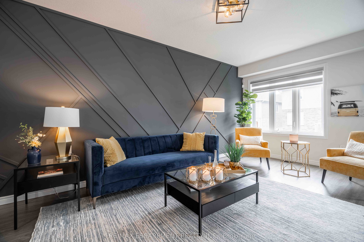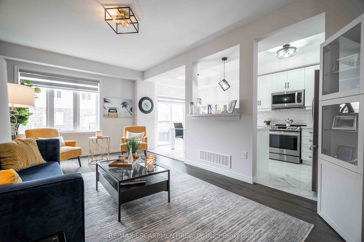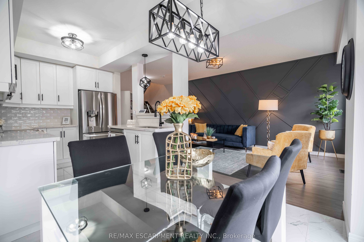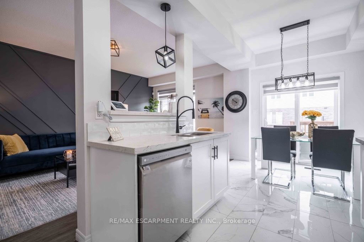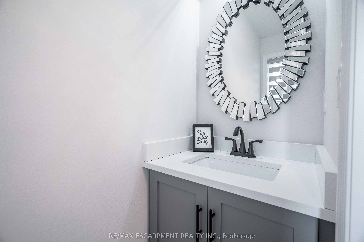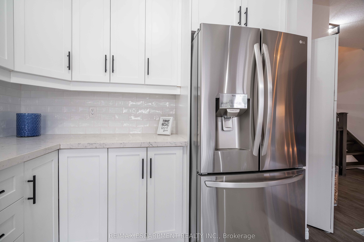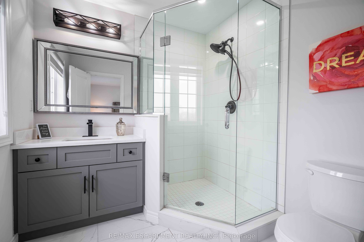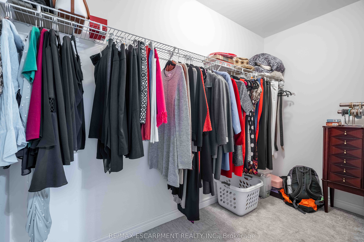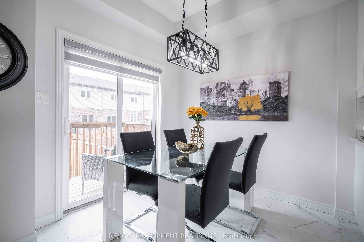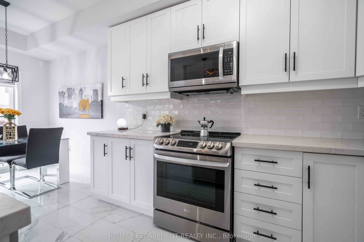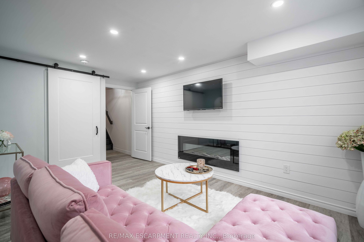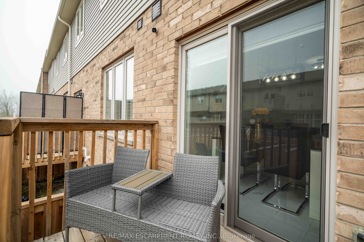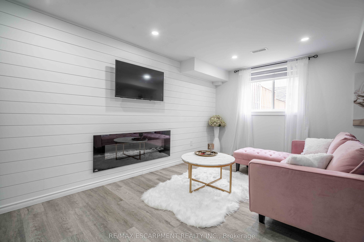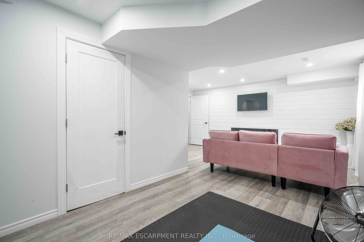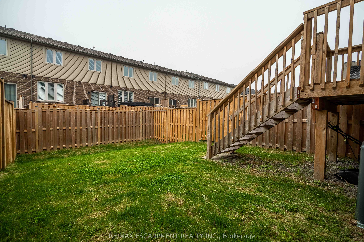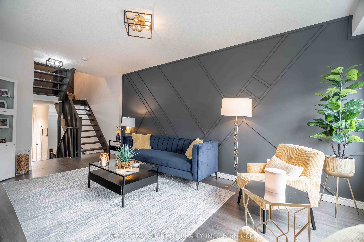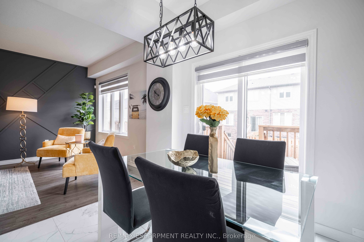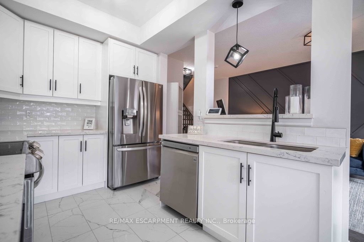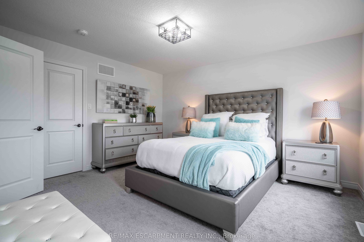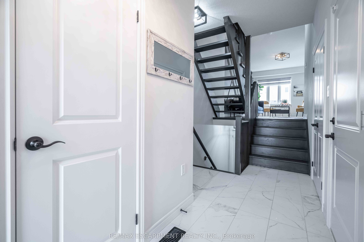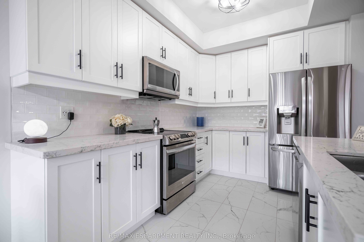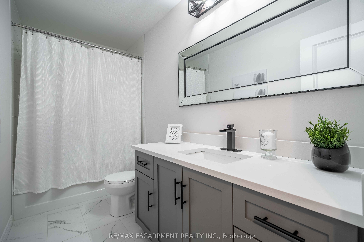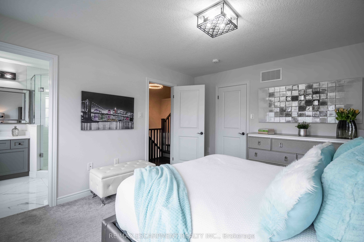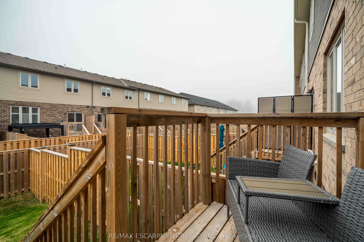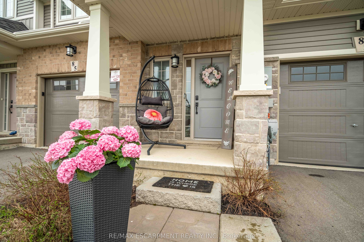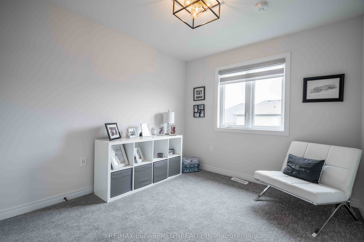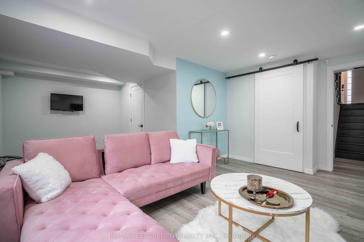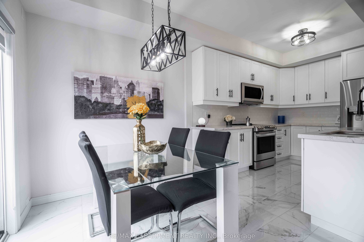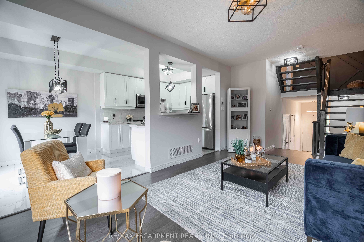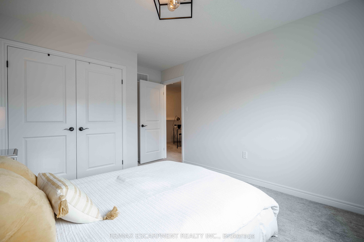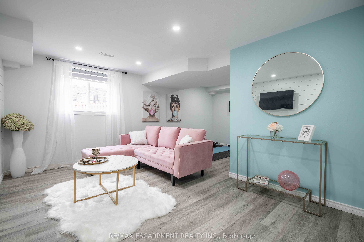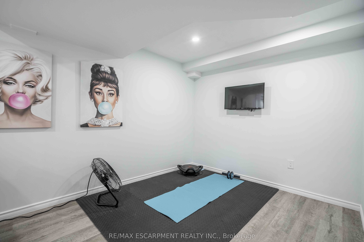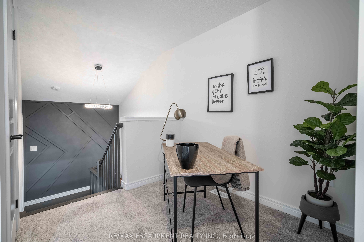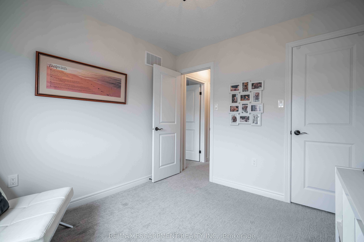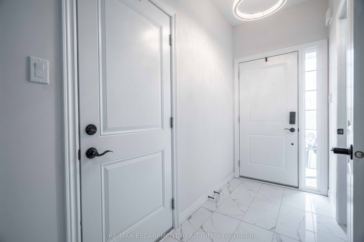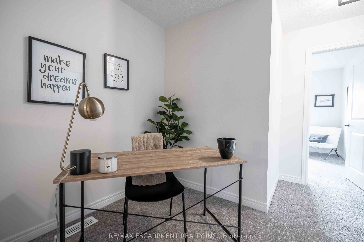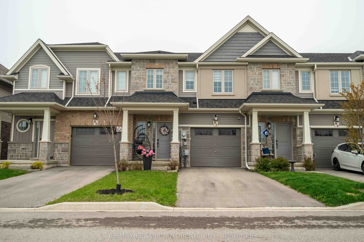
List Price: $888,888
87 Beasley Grove, Hamilton, L9K 0J7
- By RE/MAX ESCARPMENT REALTY INC.
Att/Row/Townhouse|MLS - #X12127844|New
3 Bed
3 Bath
1100-1500 Sqft.
Lot Size: 21.33 x 93.83 Feet
Attached Garage
Price comparison with similar homes in Hamilton
Compared to 113 similar homes
14.0% Higher↑
Market Avg. of (113 similar homes)
$779,558
Note * Price comparison is based on the similar properties listed in the area and may not be accurate. Consult licences real estate agent for accurate comparison
Room Information
| Room Type | Features | Level |
|---|---|---|
| Living Room 6.45 x 3.43 m | Carpet Free | Main |
| Kitchen 2.77 x 2.51 m | Balcony, Carpet Free, Sliding Doors | Main |
| Kitchen 3.28 x 2.62 m | Main | |
| Primary Bedroom 4.11 x 3.76 m | Ensuite Bath, Walk-In Closet(s) | Second |
| Bedroom 3.56 x 3.25 m | Second | |
| Bedroom 3.1 x 2.84 m | Second |
Client Remarks
Welcome to this stunning executive townhome, ideally situated on a quiet cul-de-sac in the prestigious Tiffany Hill community. With no front neighbours and NO CONDO FEES, this completely freehold home is loaded with upgrades and offers upscale living in a prime location. Step inside and be impressed by the floating oak staircase, upgraded flooring, designer lighting, premium taps, custom window treatments, and a gas line for your stove. The open-concept main floor features high-end wide plank flooring in the living area, tiled kitchen flooring, quartz countertops, a stylish backsplash, and an upgraded raised breakfast bar. The bright, eat-in kitchen has sliding doors leading to your private deck ideal for morning coffee or evening entertaining. Upstairs, the primary suite is a true retreat with a huge walk-in closet and spa-like ensuite bath featuring an oversized frameless glass shower, quartz counters, and upgraded tile flooring. Two additional bedrooms one with a large closet and the other with a walk-in share a spacious 4-piece bath, plus theres a bonus office/desk nook for work or study. The finished lower level includes space for a home gym, a cozy media room with a fireplace, ample storage behind barn doors, and a rough-in for a 2-piece bath. Outside, enjoy a front lawn sprinkler system and a 2-minute walk to school perfect for families. Youre also just minutes to major highways, shopping, dining, and all essential amenities. This home is a rare find luxurious, move-in ready, and waiting for you to create lasting memories.
Property Description
87 Beasley Grove, Hamilton, L9K 0J7
Property type
Att/Row/Townhouse
Lot size
N/A acres
Style
2-Storey
Approx. Area
N/A Sqft
Home Overview
Last check for updates
Virtual tour
N/A
Basement information
Full,Finished
Building size
N/A
Status
In-Active
Property sub type
Maintenance fee
$N/A
Year built
--
Walk around the neighborhood
87 Beasley Grove, Hamilton, L9K 0J7Nearby Places

Angela Yang
Sales Representative, ANCHOR NEW HOMES INC.
English, Mandarin
Residential ResaleProperty ManagementPre Construction
Mortgage Information
Estimated Payment
$0 Principal and Interest
 Walk Score for 87 Beasley Grove
Walk Score for 87 Beasley Grove

Book a Showing
Tour this home with Angela
Frequently Asked Questions about Beasley Grove
Recently Sold Homes in Hamilton
Check out recently sold properties. Listings updated daily
See the Latest Listings by Cities
1500+ home for sale in Ontario
