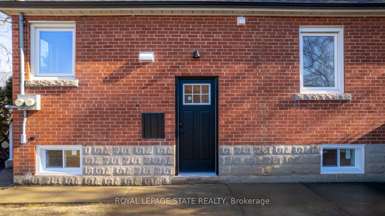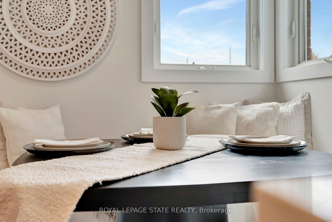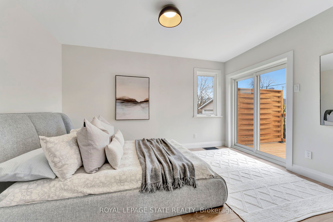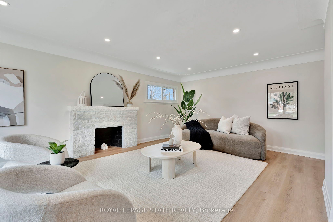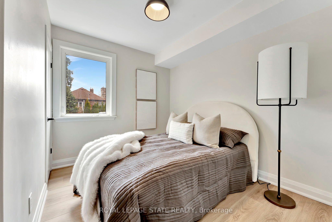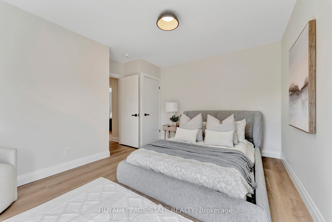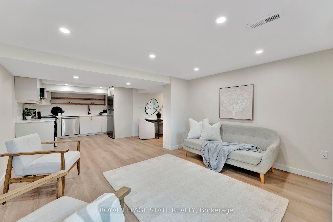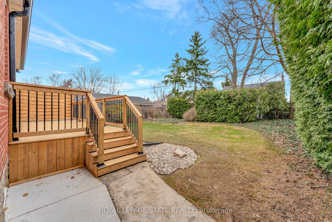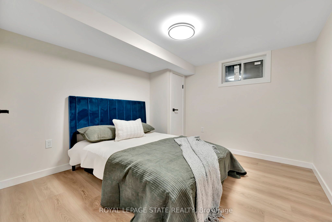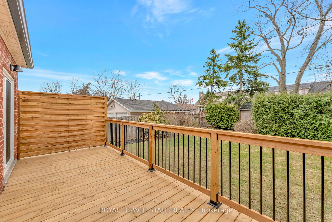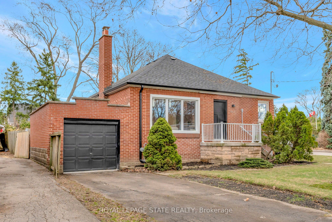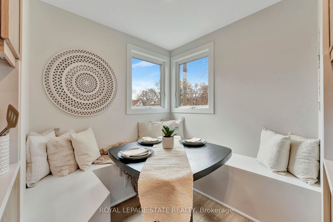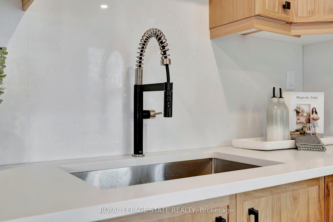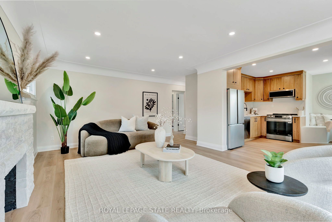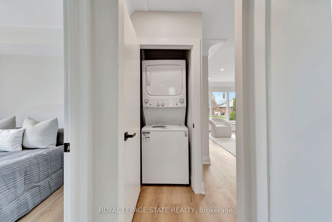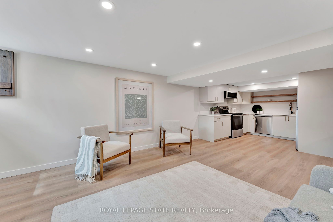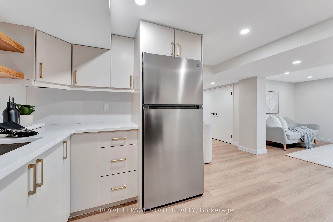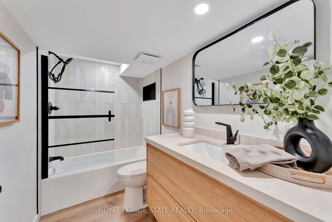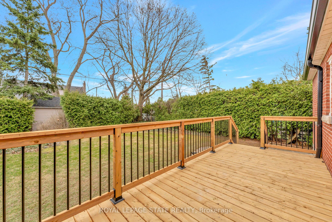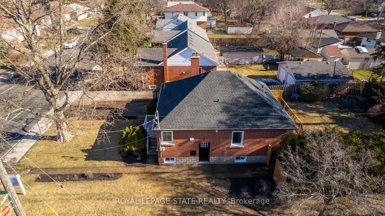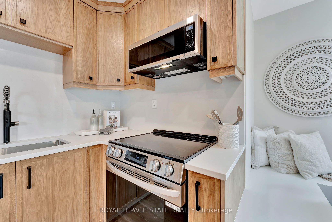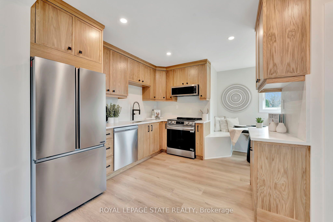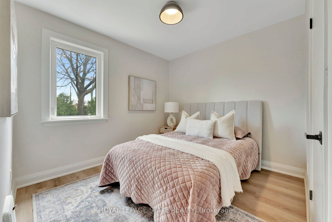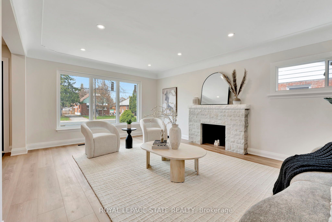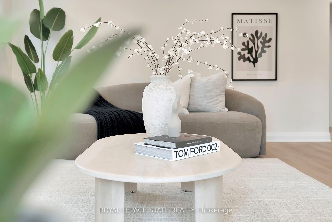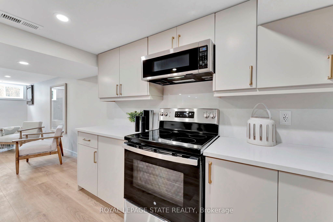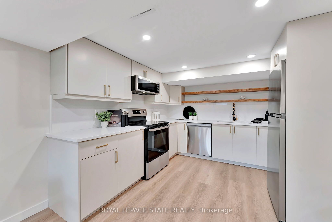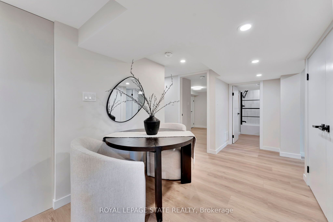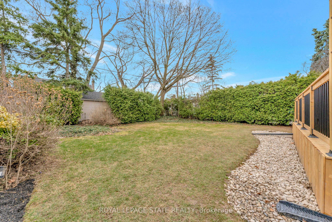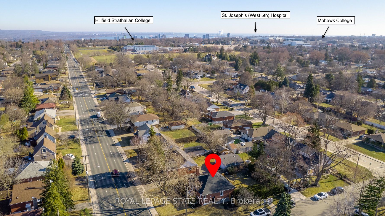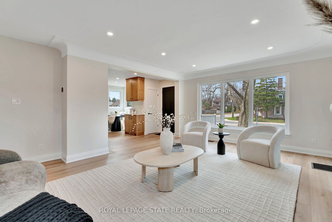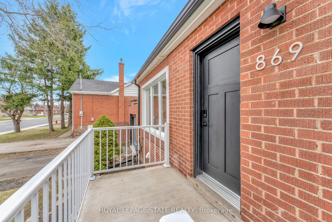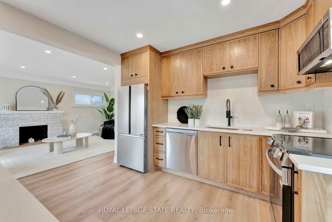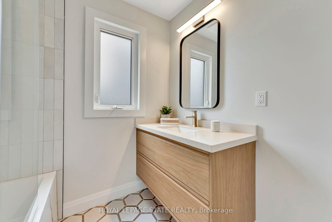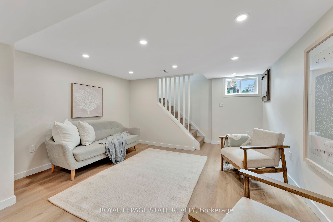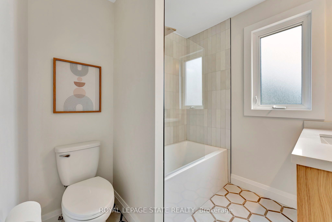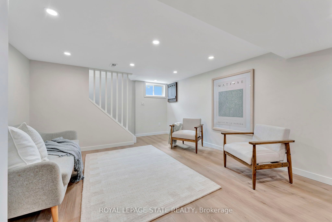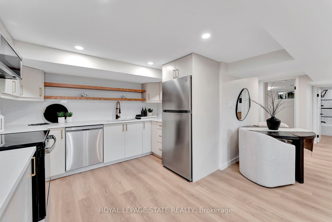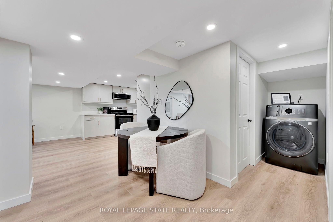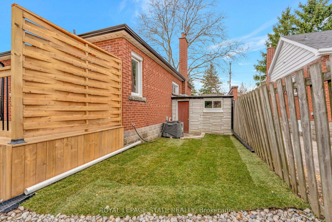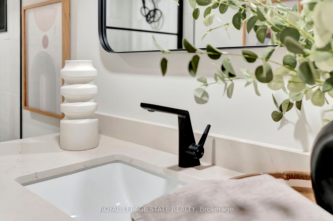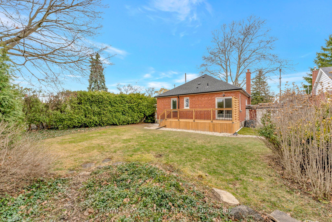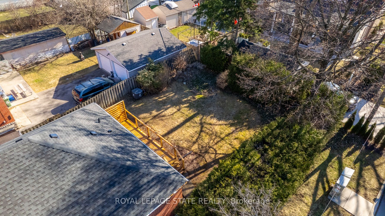
List Price: $899,900
869 Garth Street, Hamilton, L9C 4K7
- By ROYAL LEPAGE STATE REALTY
Detached|MLS - #X12086552|New
6 Bed
2 Bath
700-1100 Sqft.
Attached Garage
Price comparison with similar homes in Hamilton
Compared to 20 similar homes
-13.6% Lower↓
Market Avg. of (20 similar homes)
$1,040,949
Note * Price comparison is based on the similar properties listed in the area and may not be accurate. Consult licences real estate agent for accurate comparison
Room Information
| Room Type | Features | Level |
|---|---|---|
| Kitchen 4.01 x 4.39 m | Main | |
| Living Room 6.02 x 3.99 m | Main | |
| Bedroom 4.19 x 3.18 m | Main | |
| Bedroom 2.67 x 3.05 m | Main | |
| Bedroom 269 x 3.05 m | Main | |
| Living Room 4.32 x 4.06 m | Basement | |
| Kitchen 3.3 x 4.14 m | Basement | |
| Bedroom 3.86 x 2.79 m | Basement |
Client Remarks
This West Hamilton mountain bungalow with over 2,000sq.ft. of finished living space will wow you! This legal 3+3BR duplex stands out with its high-end finishes and all systems updated allowing for virtually no maintenance for years to come. This home is completely redone including new roof(2024), eavestroughs/downspouts(2025), exterior doors(2025), windows(2024), deck and privacy panel(2024), copper water supply line(2024) and all interior plumbing including sewer and backflow water valves(2025), basement waterproofing & sump pump(2024). Newer furnace/AC(2021) and brand-new tankless water heater(2024). Magnificent interior finishes include top of the line wide luxury vinyl plank flooring throughout, newly framed open concept living spaces (with proper permits), stunning white oak kitchen on main level, timeless elegance in downstairs kitchen, both complete with quartz countertops, full backsplashes and separate laundry facilities. This versatile home allows you the option to rent out a unit and achieve premium rents with separate hydro meters, all code compliant fire rating and sound insulated for living comfort. The super PRIVATE corner lot with mature cedar hedge cannot be better suited for adding additional income through the building of a detached garden suite (ADU). This thoughtful renovation has had all necessary rough ins installed (2025) at the foundation line for seamless connection to all services with virtually no disturbance to basement space. This home is walking distance to Hillfield Strathallan, Mohawk College, St. Joes Hospital west 5th campus, parks, trails and schools!
Property Description
869 Garth Street, Hamilton, L9C 4K7
Property type
Detached
Lot size
N/A acres
Style
Bungalow
Approx. Area
N/A Sqft
Home Overview
Last check for updates
Virtual tour
N/A
Basement information
Separate Entrance,Finished
Building size
N/A
Status
In-Active
Property sub type
Maintenance fee
$N/A
Year built
--
Walk around the neighborhood
869 Garth Street, Hamilton, L9C 4K7Nearby Places

Shally Shi
Sales Representative, Dolphin Realty Inc
English, Mandarin
Residential ResaleProperty ManagementPre Construction
Mortgage Information
Estimated Payment
$0 Principal and Interest
 Walk Score for 869 Garth Street
Walk Score for 869 Garth Street

Book a Showing
Tour this home with Shally
Frequently Asked Questions about Garth Street
Recently Sold Homes in Hamilton
Check out recently sold properties. Listings updated daily
No Image Found
Local MLS®️ rules require you to log in and accept their terms of use to view certain listing data.
No Image Found
Local MLS®️ rules require you to log in and accept their terms of use to view certain listing data.
No Image Found
Local MLS®️ rules require you to log in and accept their terms of use to view certain listing data.
No Image Found
Local MLS®️ rules require you to log in and accept their terms of use to view certain listing data.
No Image Found
Local MLS®️ rules require you to log in and accept their terms of use to view certain listing data.
No Image Found
Local MLS®️ rules require you to log in and accept their terms of use to view certain listing data.
No Image Found
Local MLS®️ rules require you to log in and accept their terms of use to view certain listing data.
No Image Found
Local MLS®️ rules require you to log in and accept their terms of use to view certain listing data.
Check out 100+ listings near this property. Listings updated daily
See the Latest Listings by Cities
1500+ home for sale in Ontario
