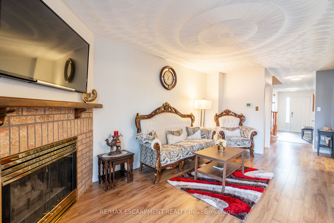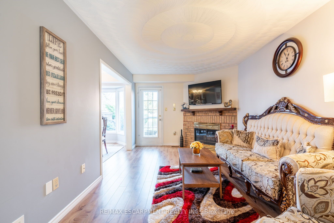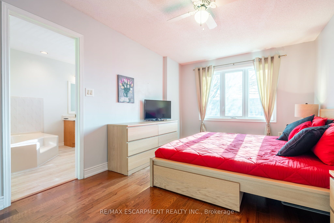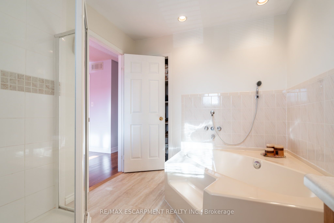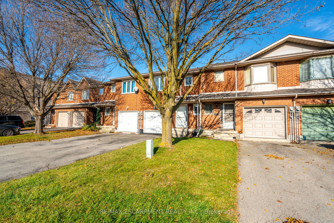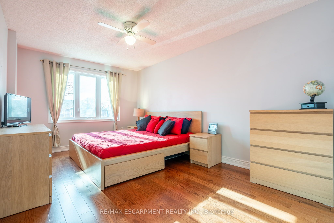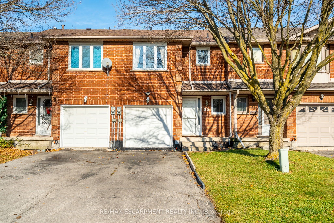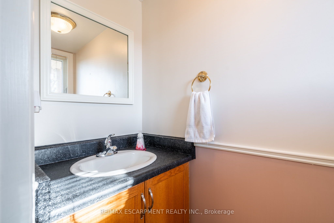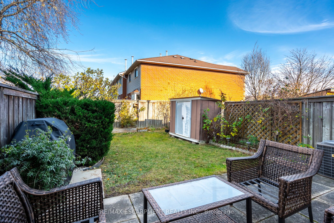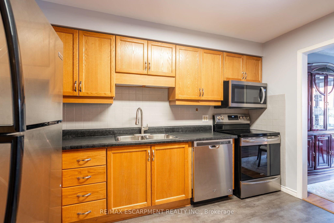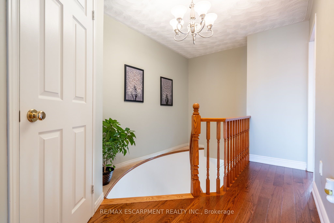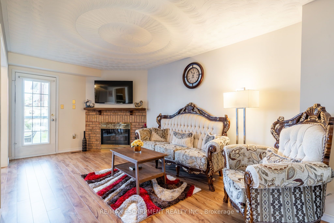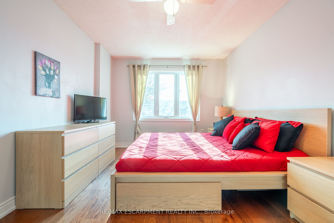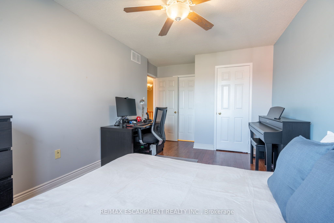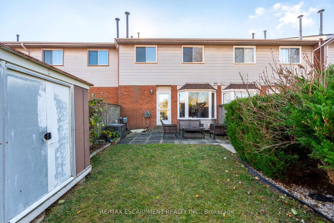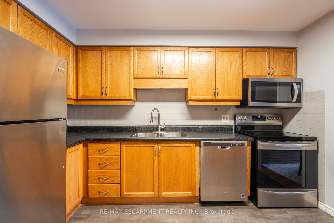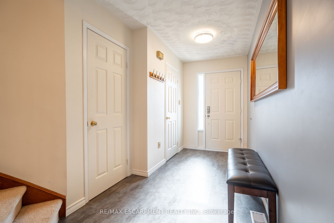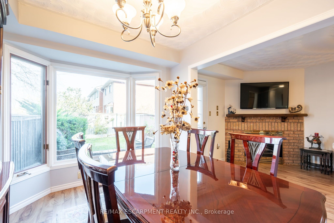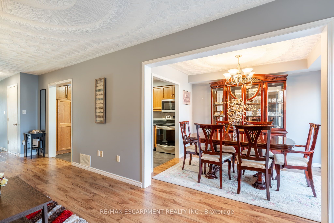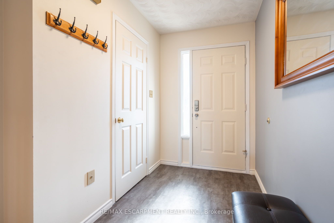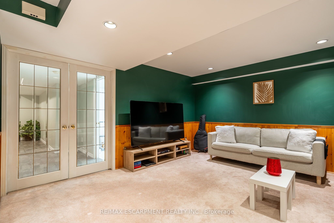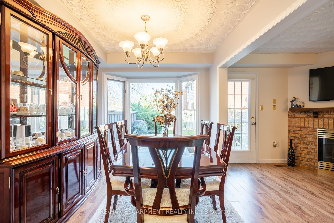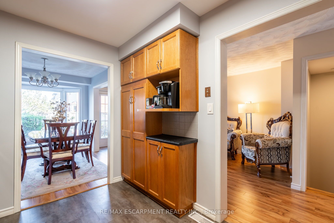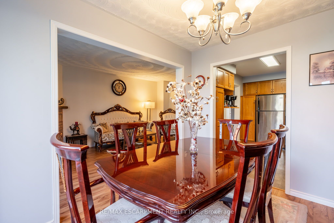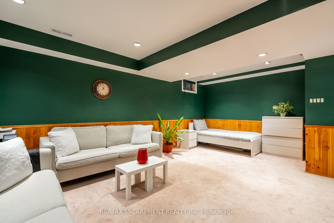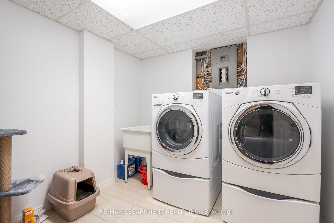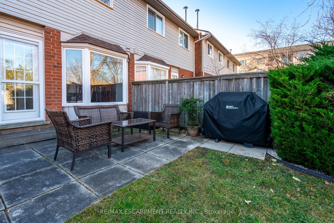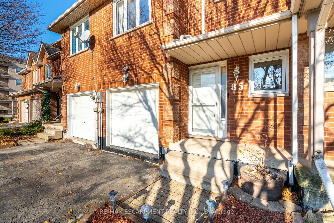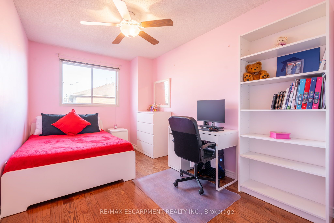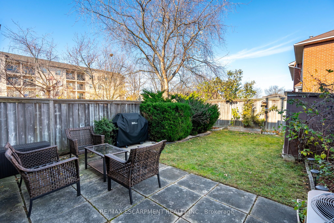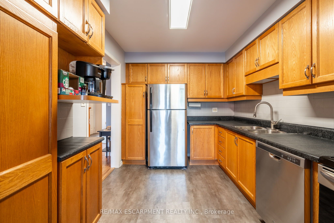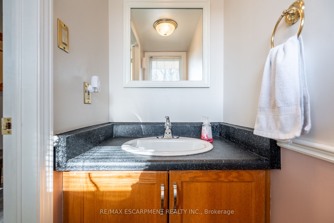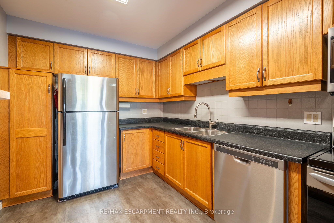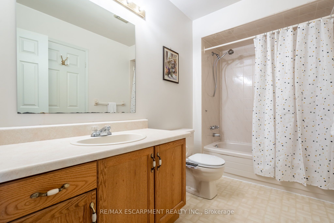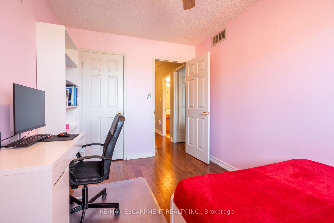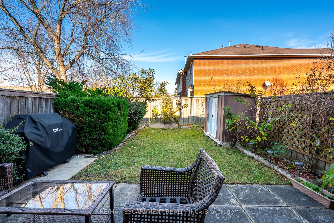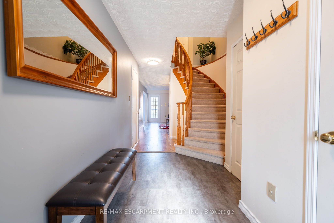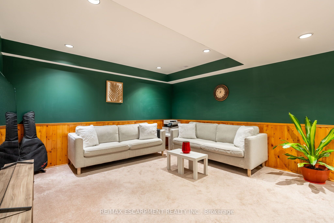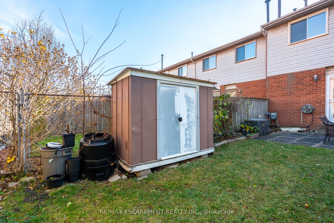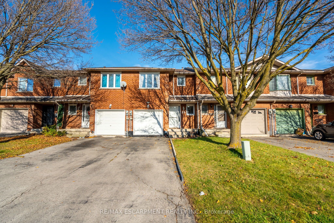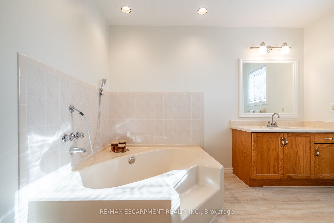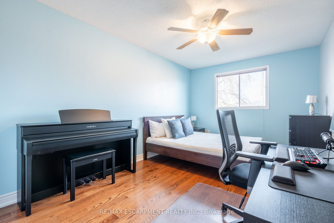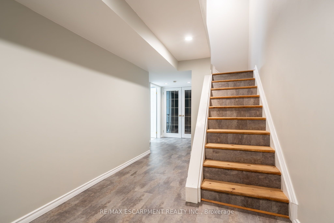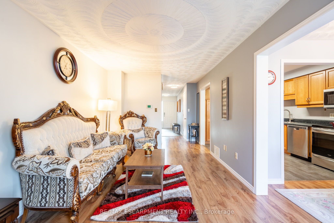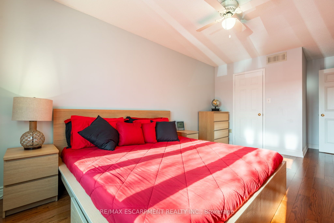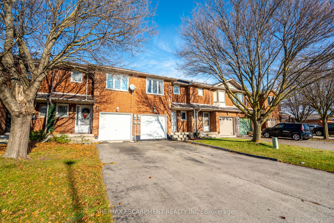
List Price: $698,900 0% reduced
85 Royalvista Drive, Hamilton, L8W 3H4
- By RE/MAX ESCARPMENT REALTY INC.
Att/Row/Townhouse|MLS - #X12110799|Price Change
3 Bed
3 Bath
1100-1500 Sqft.
Lot Size: 19.75 x 103.94 Feet
Attached Garage
Price comparison with similar homes in Hamilton
Compared to 111 similar homes
-10.7% Lower↓
Market Avg. of (111 similar homes)
$782,971
Note * Price comparison is based on the similar properties listed in the area and may not be accurate. Consult licences real estate agent for accurate comparison
Room Information
| Room Type | Features | Level |
|---|---|---|
| Living Room 3.02 x 5.03 m | Main | |
| Dining Room 3.02 x 2.57 m | Main | |
| Kitchen 3.05 x 3.66 m | Main | |
| Primary Bedroom 4.7 x 3.12 m | Second | |
| Bedroom 2 4.57 x 3.02 m | Second | |
| Bedroom 3 4.06 x 2.74 m | Second |
Client Remarks
Welcome to this beautiful freehold townhouse nestled in the sought-after Templemead area of Hamilton Mountain. This home features a modern layout perfect for today's lifestyle and is completely finished, ready for you to move in immediately. Upon entering, you'll find a spacious foyer that leads into a carpet-free environment throughout the main and upper levels. The design includes a convenient powder room and direct garage access. If you enjoy cooking, you'll love the kitchen equipped with updated stainless steel appliances (2021), ample cupboard space, and generous counter space. The dining area, illuminated by a charming bow window, seamlessly connects to a cozy living room that boasts a warm gas fireplace and doors leading to a tranquil backyard retreat. The impressive master bedroom acts as a personal sanctuary, featuring a walk-in closet and a stylish ensuite with a luxurious soaker tub and a separate shower. Additionally, there are two more roomy bedrooms that share a chic 4-piece bathroom, with one offering ensuite access. The basement has been creatively transformed into a multifunctional area, complete with a finished recreation space and plenty of storage. This well-cared-for home, with new roof shingles installed in 2023, is ideally situated within walking distance to parks, schools, public transport, and local shops, and is just a short drive from the Link for easy commuting. Two parking spaces plus the garage.
Property Description
85 Royalvista Drive, Hamilton, L8W 3H4
Property type
Att/Row/Townhouse
Lot size
< .50 acres
Style
2-Storey
Approx. Area
N/A Sqft
Home Overview
Last check for updates
Virtual tour
N/A
Basement information
Walk-Up,Full
Building size
N/A
Status
In-Active
Property sub type
Maintenance fee
$N/A
Year built
2024
Walk around the neighborhood
85 Royalvista Drive, Hamilton, L8W 3H4Nearby Places

Angela Yang
Sales Representative, ANCHOR NEW HOMES INC.
English, Mandarin
Residential ResaleProperty ManagementPre Construction
Mortgage Information
Estimated Payment
$0 Principal and Interest
 Walk Score for 85 Royalvista Drive
Walk Score for 85 Royalvista Drive

Book a Showing
Tour this home with Angela
Frequently Asked Questions about Royalvista Drive
Recently Sold Homes in Hamilton
Check out recently sold properties. Listings updated daily
See the Latest Listings by Cities
1500+ home for sale in Ontario
