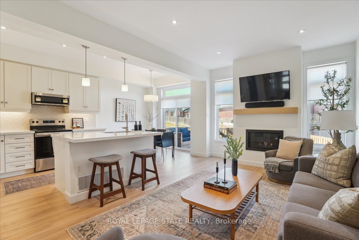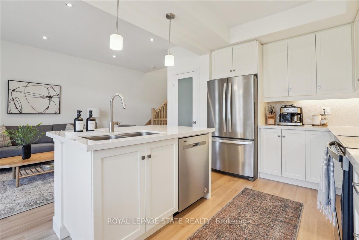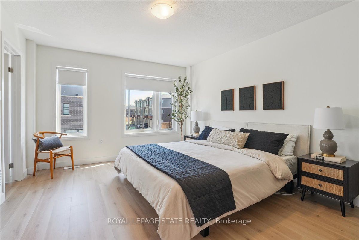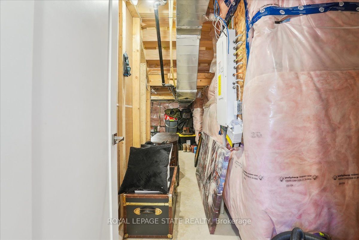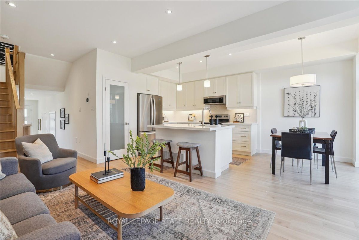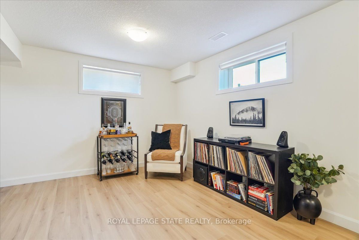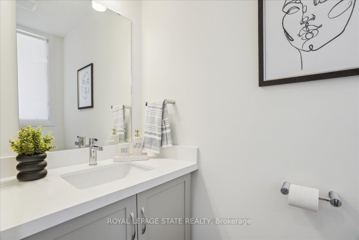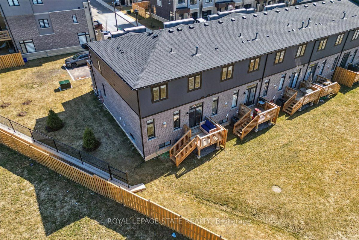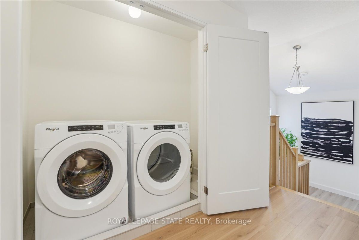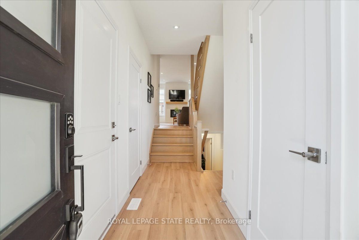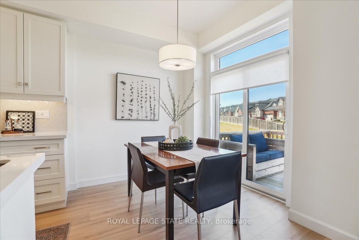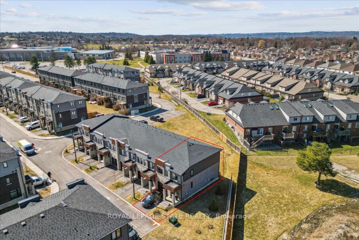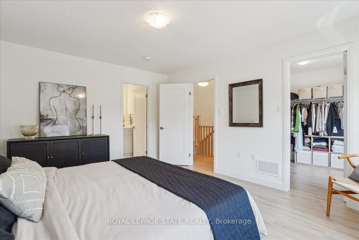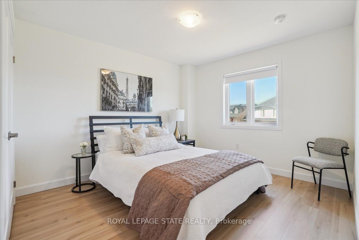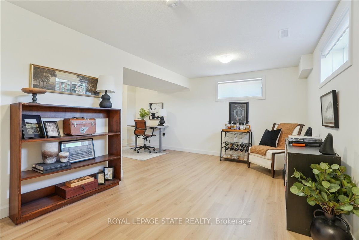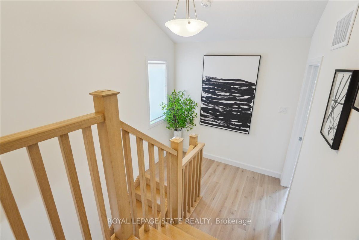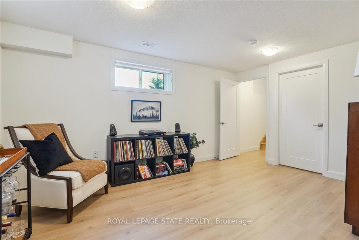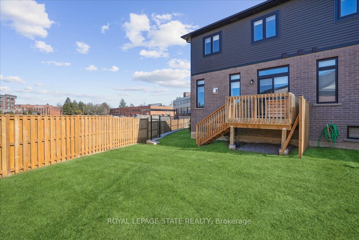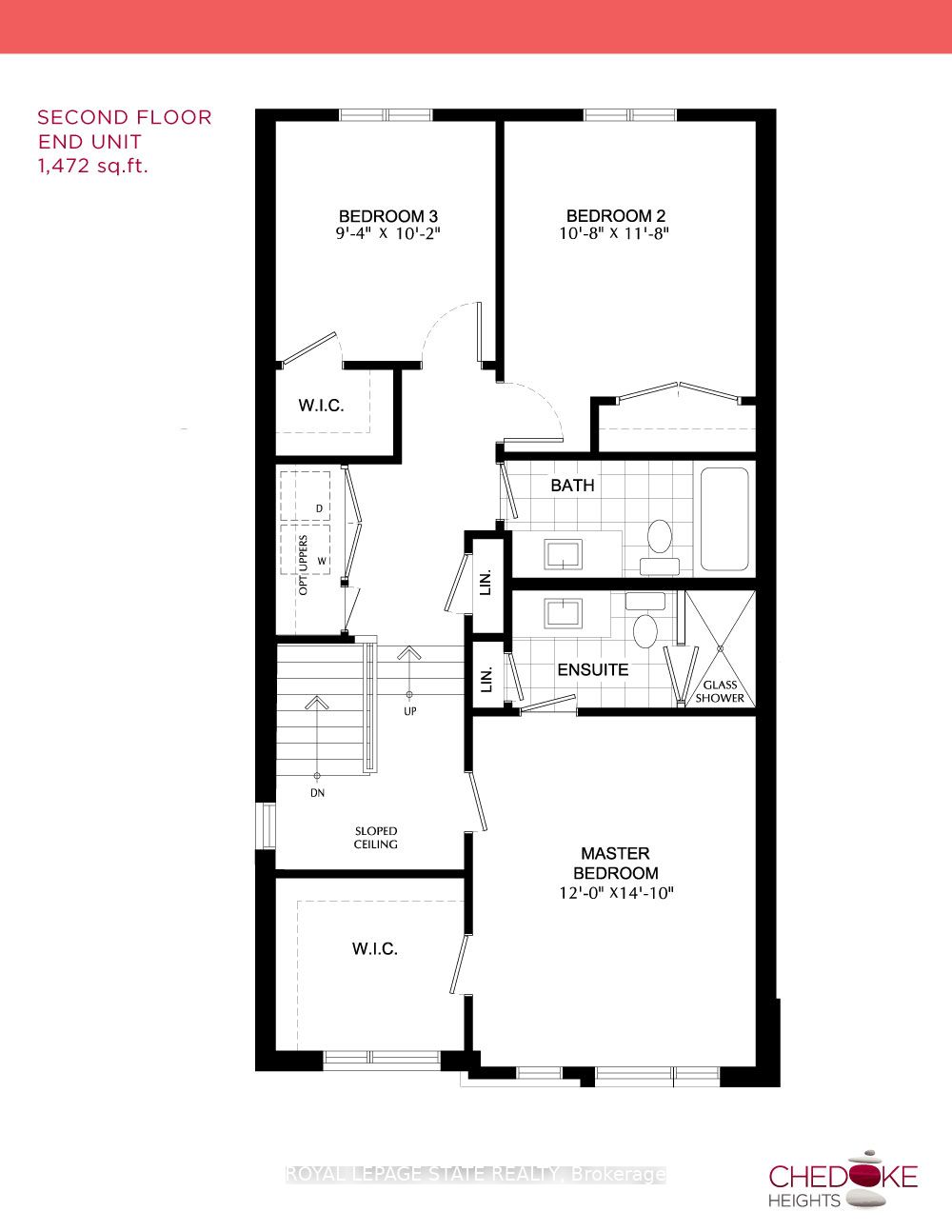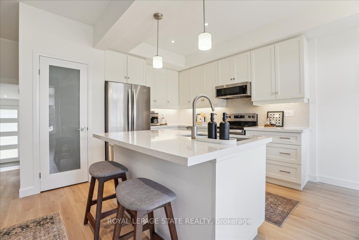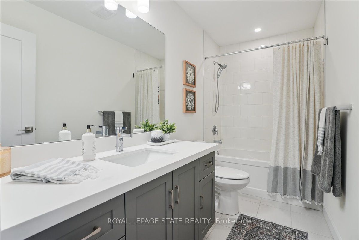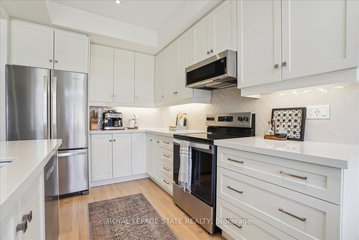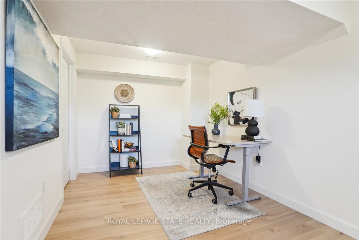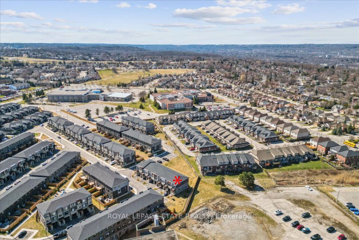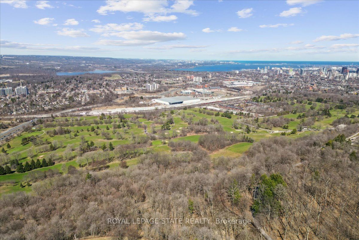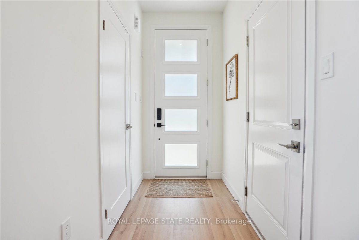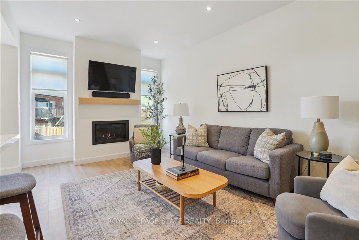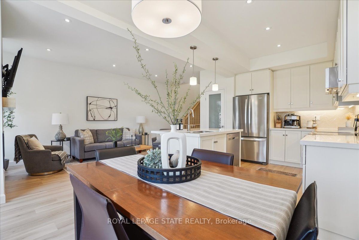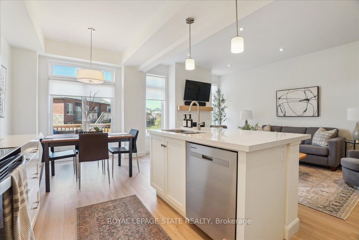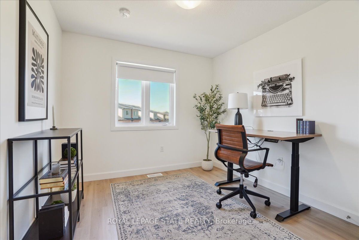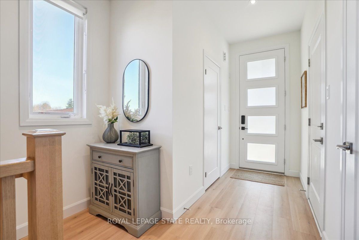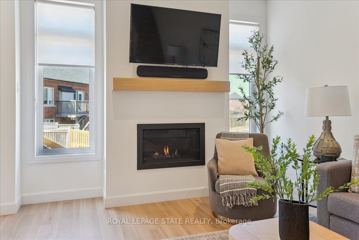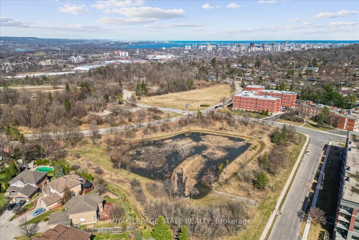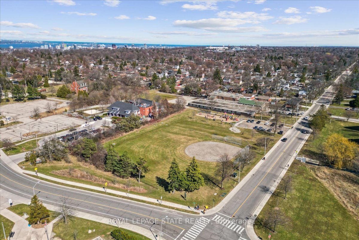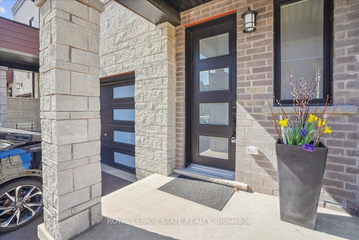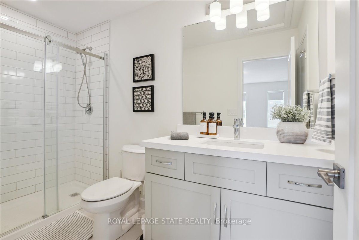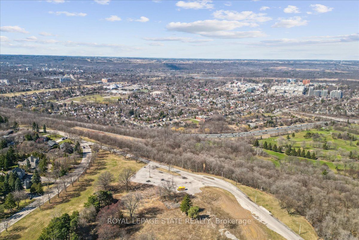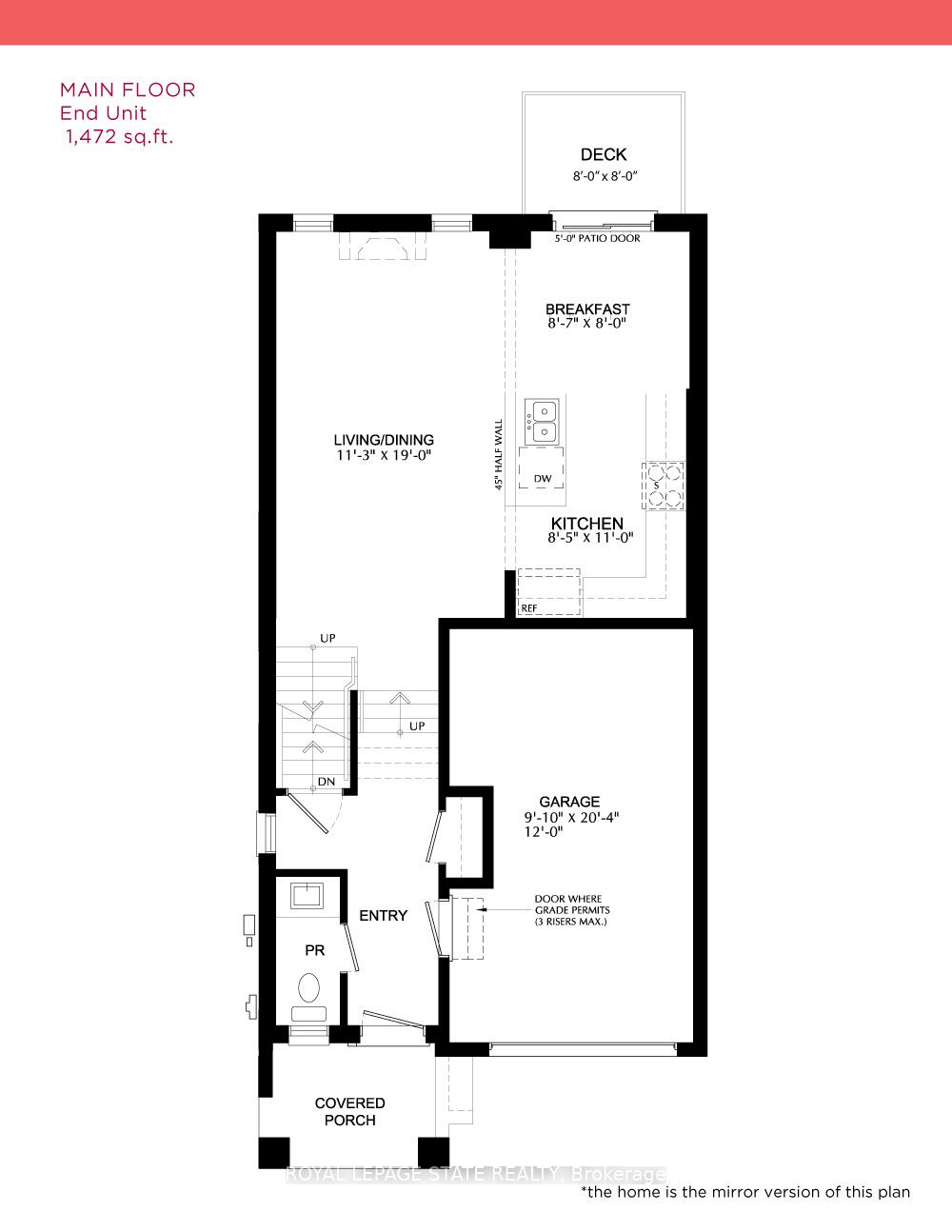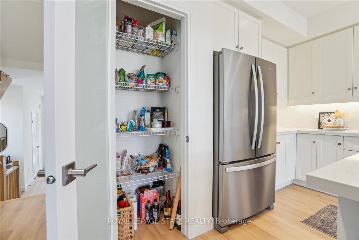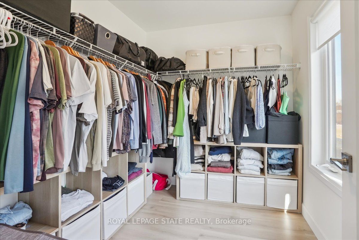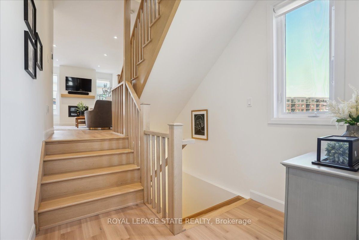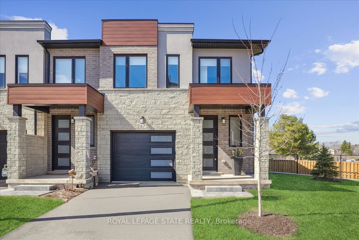
List Price: $839,900
67 Cadwell Lane, Hamilton, L9C 0E8
- By ROYAL LEPAGE STATE REALTY
Att/Row/Townhouse|MLS - #X12060283|New
3 Bed
3 Bath
1100-1500 Sqft.
Attached Garage
Price comparison with similar homes in Hamilton
Compared to 85 similar homes
5.4% Higher↑
Market Avg. of (85 similar homes)
$797,193
Note * Price comparison is based on the similar properties listed in the area and may not be accurate. Consult licences real estate agent for accurate comparison
Room Information
| Room Type | Features | Level |
|---|---|---|
| Kitchen 2.59 x 3.35 m | Pantry, Vinyl Floor | Main |
| Living Room 3.44 x 5.79 m | Fireplace, Vinyl Floor | Main |
| Primary Bedroom 3.66 x 4.3 m | Walk-In Closet(s), 4 Pc Ensuite, Vinyl Floor | Second |
| Bedroom 3.29 x 3.59 m | Vinyl Floor | Second |
| Bedroom 2.86 x 3.11 m | Vinyl Floor, Walk-In Closet(s) | Second |
Client Remarks
Located at the end of a quiet street, this upgraded 1-year new End Unit townhome offers rare privacy and minimal drive-by traffic an ideal setting for peaceful living. Built with a concrete block party wall for enhanced soundproofing and safety, this 3 bedroom, 2.5 bath fully finished basement is loaded with over $70,000 in upgrades. Enjoy light-toned wood-look vinyl plank flooring throughout, an elegant oak staircase, pot lights, upgraded one-panel shaker doors, premium bathroom fixtures, and more. The open-concept main floor is filled with natural light from oversized windows with transoms and offers a bright family room with a cozy gas fireplace, a sunlit dinette with patio access, and a gourmet kitchen designed to impress. The kitchen boasts quartz countertops, an undermount sink, subway tile backsplash, stainless steel appliances, extended-height cabinetry with valance lighting, pots and pans drawers, a generous glass-door pantry, and an island with seating. Upstairs, the private primary suite offers a serene retreat with a spa-like ensuite featuring a glass shower and a large walk-in closet. A few steps up, youll find two additional bedrooms, including one with its own walk-in closet, as well as a full main bath, linen closet, and a laundry closet for added convenience. The thoughtful split-level design provides extra privacy for the primary suite, creating the feel of a personal sanctuary. The professionally finished basement offers added living space with the same high-end flooring throughout. A standout feature is the expansive storage areaperfect for keeping your belongings organized and out of sight.
Property Description
67 Cadwell Lane, Hamilton, L9C 0E8
Property type
Att/Row/Townhouse
Lot size
N/A acres
Style
2-Storey
Approx. Area
N/A Sqft
Home Overview
Last check for updates
Virtual tour
N/A
Basement information
Full,Finished
Building size
N/A
Status
In-Active
Property sub type
Maintenance fee
$N/A
Year built
--
Walk around the neighborhood
67 Cadwell Lane, Hamilton, L9C 0E8Nearby Places

Shally Shi
Sales Representative, Dolphin Realty Inc
English, Mandarin
Residential ResaleProperty ManagementPre Construction
Mortgage Information
Estimated Payment
$0 Principal and Interest
 Walk Score for 67 Cadwell Lane
Walk Score for 67 Cadwell Lane

Book a Showing
Tour this home with Shally
Frequently Asked Questions about Cadwell Lane
Recently Sold Homes in Hamilton
Check out recently sold properties. Listings updated daily
No Image Found
Local MLS®️ rules require you to log in and accept their terms of use to view certain listing data.
No Image Found
Local MLS®️ rules require you to log in and accept their terms of use to view certain listing data.
No Image Found
Local MLS®️ rules require you to log in and accept their terms of use to view certain listing data.
No Image Found
Local MLS®️ rules require you to log in and accept their terms of use to view certain listing data.
No Image Found
Local MLS®️ rules require you to log in and accept their terms of use to view certain listing data.
No Image Found
Local MLS®️ rules require you to log in and accept their terms of use to view certain listing data.
No Image Found
Local MLS®️ rules require you to log in and accept their terms of use to view certain listing data.
No Image Found
Local MLS®️ rules require you to log in and accept their terms of use to view certain listing data.
Check out 100+ listings near this property. Listings updated daily
See the Latest Listings by Cities
1500+ home for sale in Ontario
