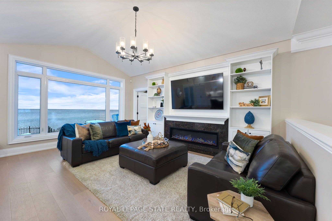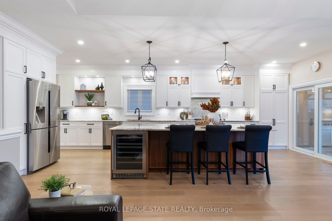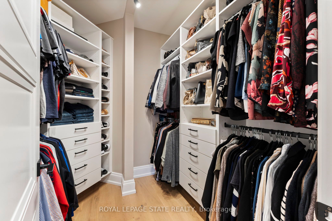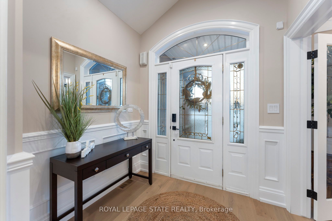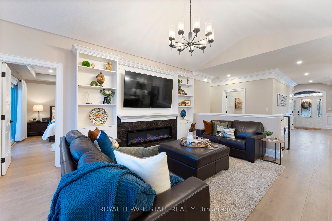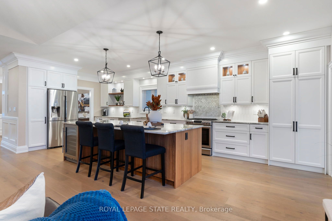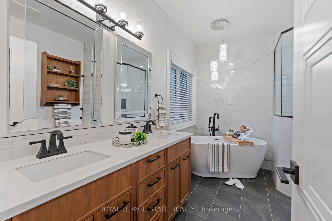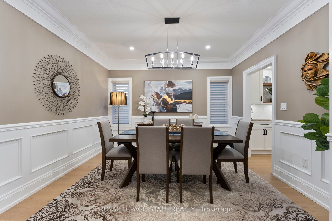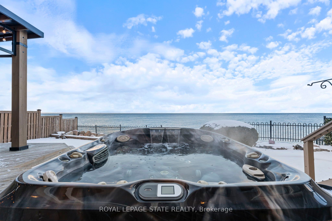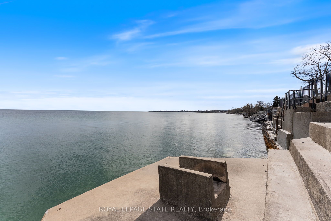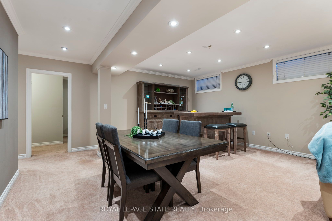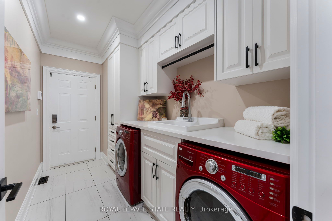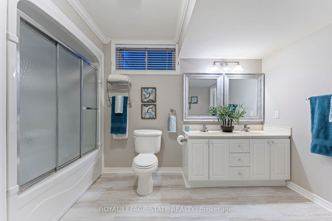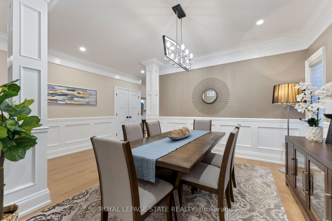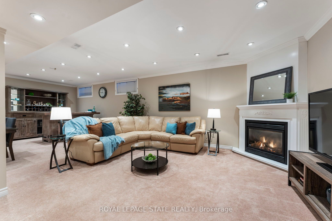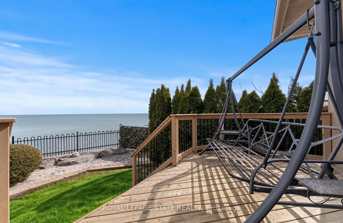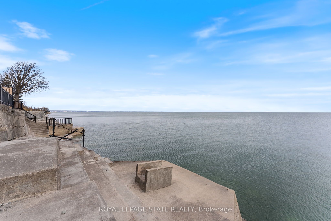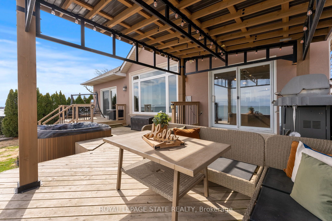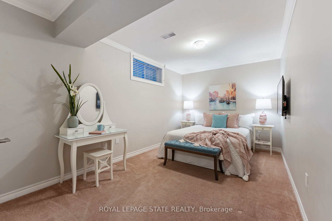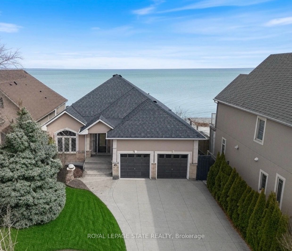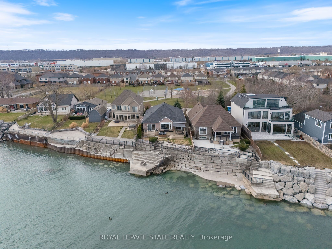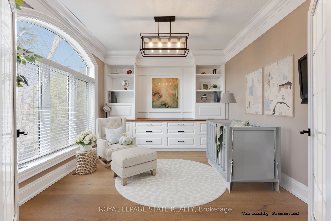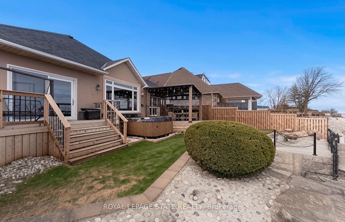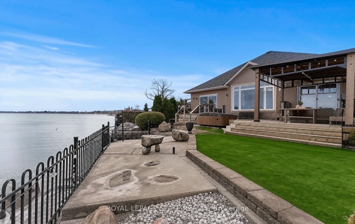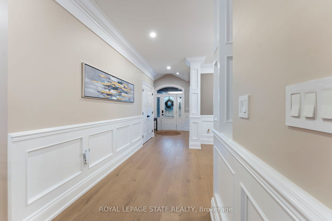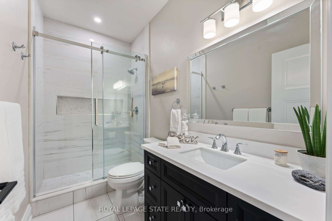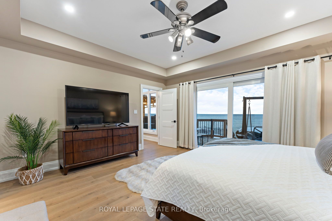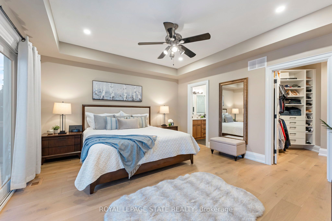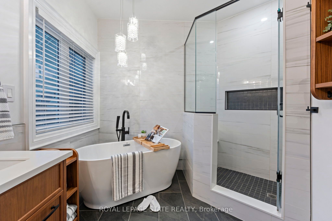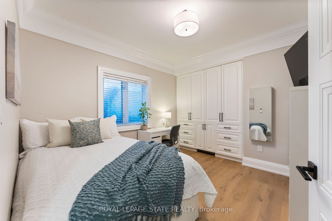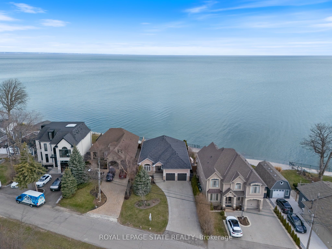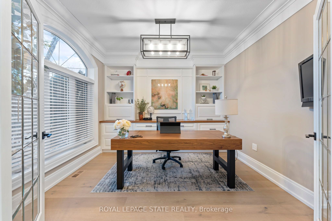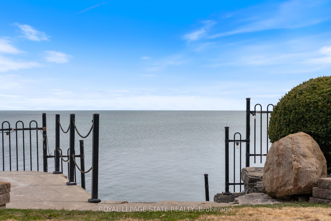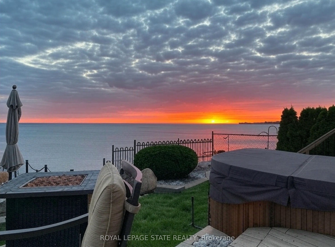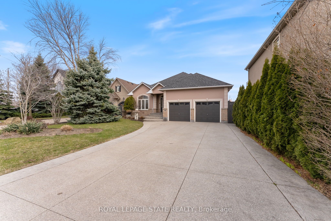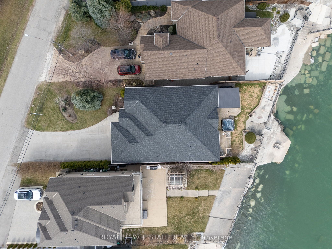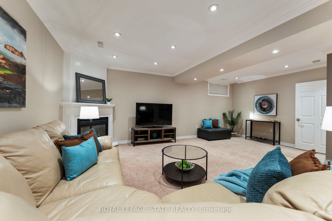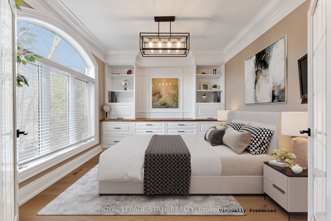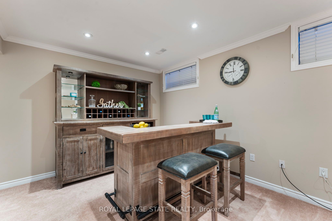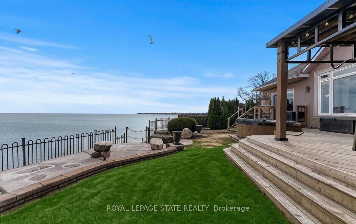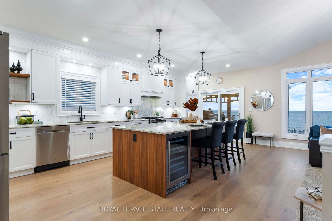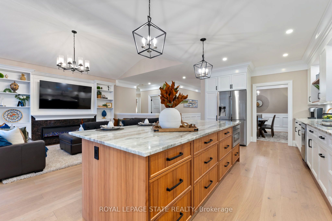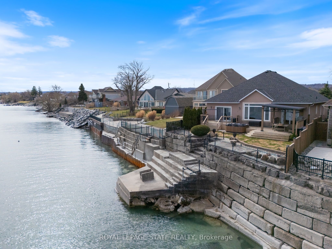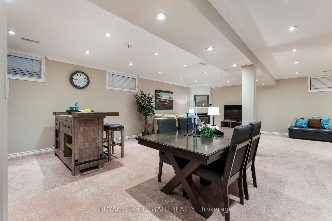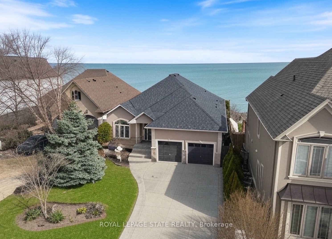
List Price: $2,099,900
66 Seabreeze Crescent, Hamilton, L8E 5C9
- By ROYAL LEPAGE STATE REALTY
Detached|MLS - #X12075492|New
4 Bed
3 Bath
1500-2000 Sqft.
Attached Garage
Price comparison with similar homes in Hamilton
Compared to 146 similar homes
73.2% Higher↑
Market Avg. of (146 similar homes)
$1,212,426
Note * Price comparison is based on the similar properties listed in the area and may not be accurate. Consult licences real estate agent for accurate comparison
Room Information
| Room Type | Features | Level |
|---|---|---|
| Bedroom 3 3.58 x 3.43 m | B/I Bookcase, Combined w/Office | Main |
| Dining Room 3.81 x 3.45 m | Carpet Free | Main |
| Kitchen 6.78 x 3.56 m | Breakfast Bar, B/I Shelves | Main |
| Living Room 5.21 x 3.23 m | B/I Bookcase, Electric Fireplace | Main |
| Primary Bedroom 4.72 x 4.24 m | 5 Pc Ensuite, B/I Shelves | Main |
| Bedroom 2 3.43 x 3.2 m | B/I Closet | Main |
| Bedroom 4.62 x 2.87 m | Combined w/Den, Walk-In Closet(s) | Basement |
Client Remarks
Welcome to 66 Seabreeze Crescent, a stunning waterfront bungalow with over 3,400 Sq Ft of total living space. This exquisite 3+1 BR, 3 Full Bath residence offers a harmonious blend of luxury, comfort & natural beauty, making it the perfect sanctuary for discerning homeowners. As you step inside, you're greeted with incredible lake views & a spacious and inviting home Office or 3rd Bedroom. The main floor features a spectacular open concept gourmet kitchen boasting modern appliances & ample counter space, seamlessly flowing into the formal dining area perfect for entertaining. The Family room offers a statement fireplace with builtins & breathtaking panoramic views of the lake with easy flow from the breakfast area to the tiered deck with pergola, hottub & Lake Ontario at your doorstep. The primary BR offers a tranquil retreat with ample natural light, inviting ensuite with stand alone tub & separate shower. 2nd BR provides comfort & versatility with custom built in cabinetry. The finished lower level expands the living space, featuring an additional 4th BR, spacious recroom, with gas F/P, workshop, utility area + ample storage, catering to various lifestyle needs. Situated on a generous lot of 54.79 ft x146.84 ft with direct access to Lake Ontario, allowing you to indulge in serene waterfront views & activities. The attached two-car garage & front double drive provide ample parking for up to six vehicles. Located in the sought-after lakeside community of Stoney Creek, this home offers a perfect balance of peaceful waterfront living and convenient access to urban amenities. Enjoy proximity to parks, schools, shopping centers & dining options, all while being a part of a friendly & welcoming neighbourhood. Experience the epitome of lakeside living where every detail is crafted to offer an unparalleled lifestyle. Don't miss the opportunity to make this exceptional property your new home. Some photos are Virtually Presented.
Property Description
66 Seabreeze Crescent, Hamilton, L8E 5C9
Property type
Detached
Lot size
N/A acres
Style
Bungalow
Approx. Area
N/A Sqft
Home Overview
Basement information
Partially Finished
Building size
N/A
Status
In-Active
Property sub type
Maintenance fee
$N/A
Year built
--
Walk around the neighborhood
66 Seabreeze Crescent, Hamilton, L8E 5C9Nearby Places

Shally Shi
Sales Representative, Dolphin Realty Inc
English, Mandarin
Residential ResaleProperty ManagementPre Construction
Mortgage Information
Estimated Payment
$0 Principal and Interest
 Walk Score for 66 Seabreeze Crescent
Walk Score for 66 Seabreeze Crescent

Book a Showing
Tour this home with Shally
Frequently Asked Questions about Seabreeze Crescent
Recently Sold Homes in Hamilton
Check out recently sold properties. Listings updated daily
No Image Found
Local MLS®️ rules require you to log in and accept their terms of use to view certain listing data.
No Image Found
Local MLS®️ rules require you to log in and accept their terms of use to view certain listing data.
No Image Found
Local MLS®️ rules require you to log in and accept their terms of use to view certain listing data.
No Image Found
Local MLS®️ rules require you to log in and accept their terms of use to view certain listing data.
No Image Found
Local MLS®️ rules require you to log in and accept their terms of use to view certain listing data.
No Image Found
Local MLS®️ rules require you to log in and accept their terms of use to view certain listing data.
No Image Found
Local MLS®️ rules require you to log in and accept their terms of use to view certain listing data.
No Image Found
Local MLS®️ rules require you to log in and accept their terms of use to view certain listing data.
Check out 100+ listings near this property. Listings updated daily
See the Latest Listings by Cities
1500+ home for sale in Ontario
