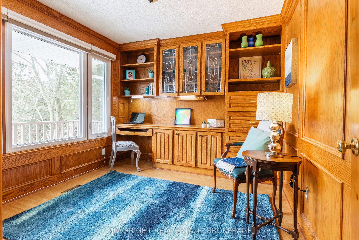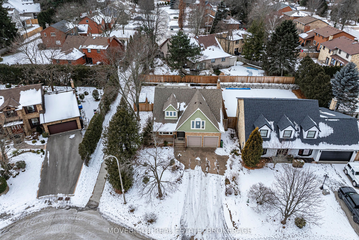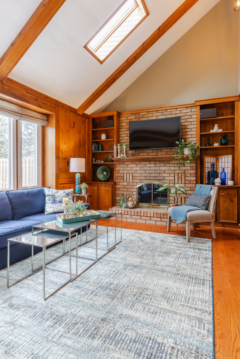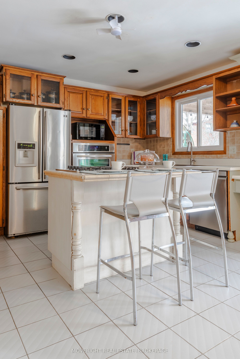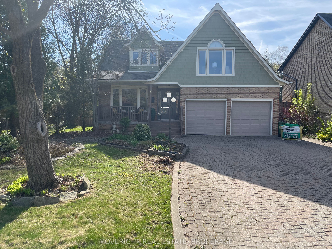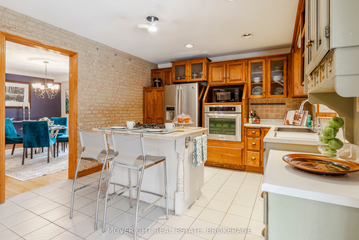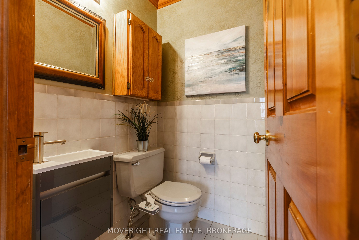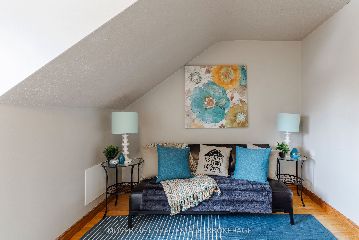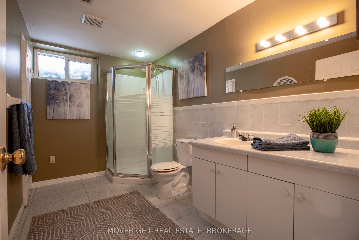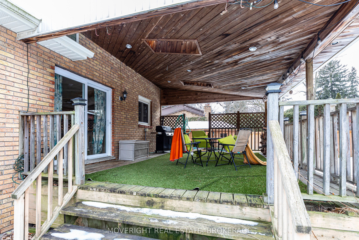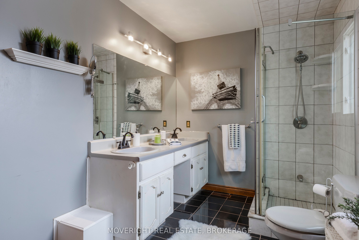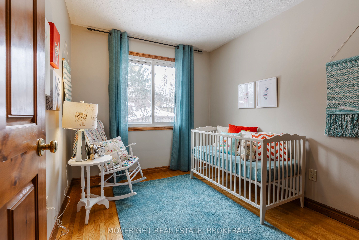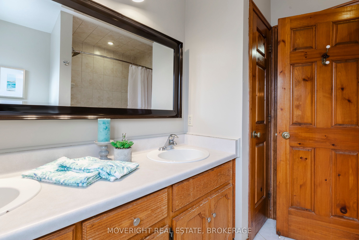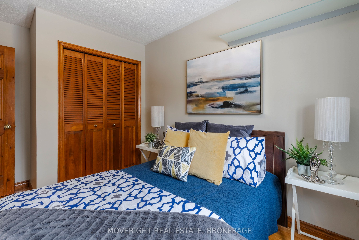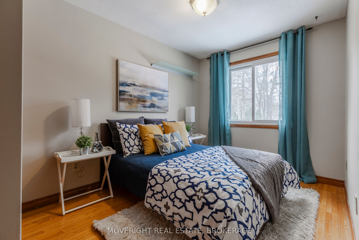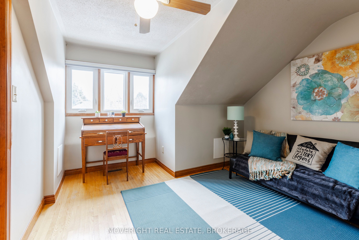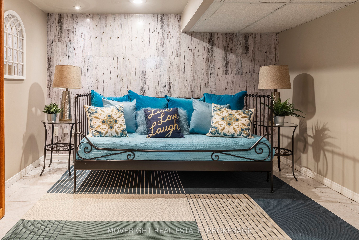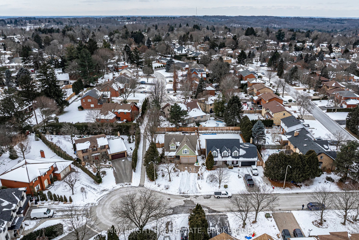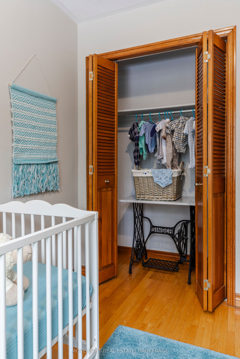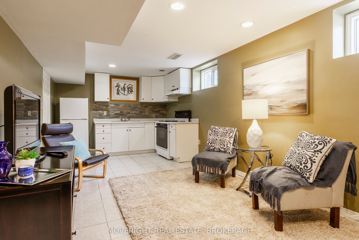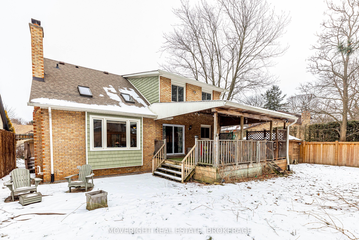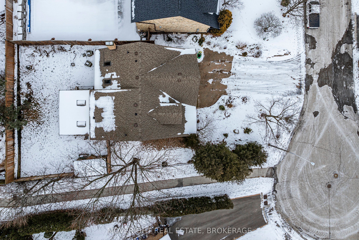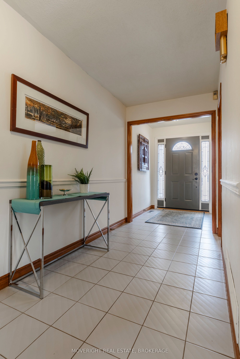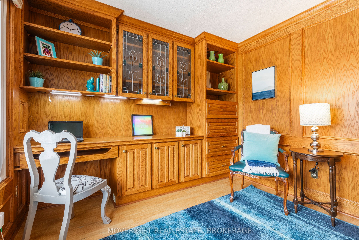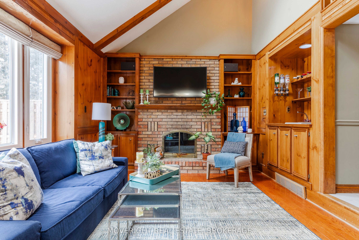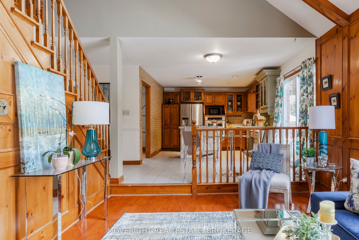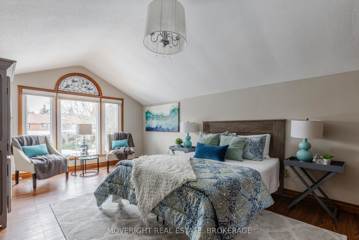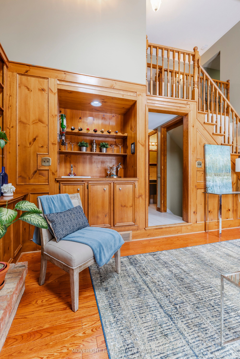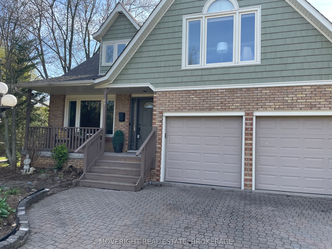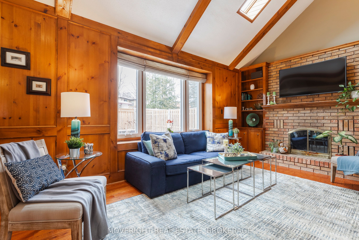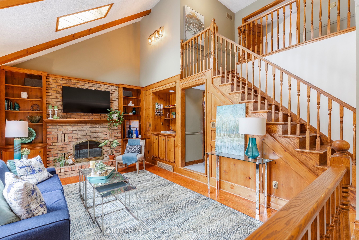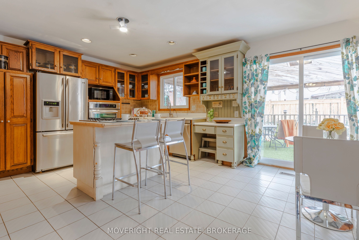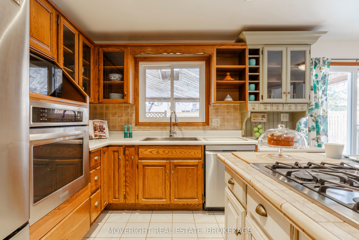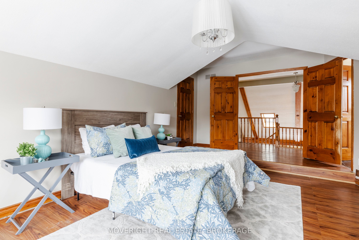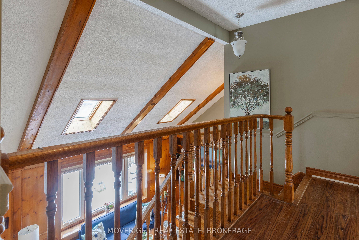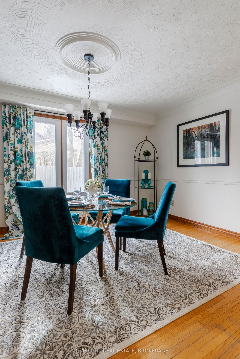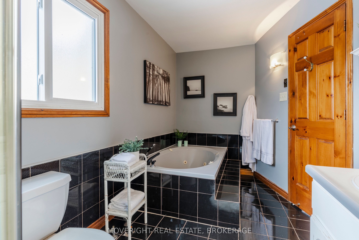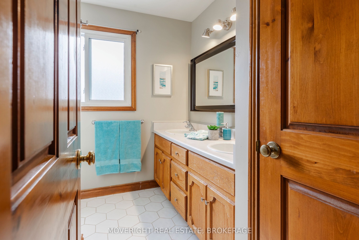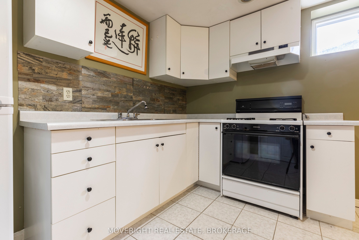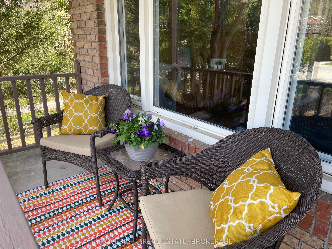
List Price: $1,269,900
62 Templer Drive, Hamilton, L9G 4A9
- By MOVERIGHT REAL ESTATE, BROKERAGE
Detached|MLS - #X12114532|New
5 Bed
4 Bath
2000-2500 Sqft.
Lot Size: 61.35 x 122 Feet
Built-In Garage
Price comparison with similar homes in Hamilton
Compared to 73 similar homes
-12.8% Lower↓
Market Avg. of (73 similar homes)
$1,456,881
Note * Price comparison is based on the similar properties listed in the area and may not be accurate. Consult licences real estate agent for accurate comparison
Room Information
| Room Type | Features | Level |
|---|---|---|
| Dining Room 4.5 x 3.35 m | Separate Room, Hardwood Floor, Walk Through | Ground |
| Kitchen 5.28 x 3.85 m | Breakfast Bar, B/I Appliances, Open Concept | Ground |
| Primary Bedroom 6.5 x 3.78 m | Vaulted Ceiling(s), 4 Pc Ensuite, His and Hers Closets | Second |
| Bedroom 2 2.56 x 2.94 m | Hardwood Floor | Second |
| Bedroom 3 2.55 x 3.27 m | Hardwood Floor | Second |
| Bedroom 4 4.01 x 3.58 m | Hardwood Floor, Walk-In Closet(s) | Second |
| Bedroom 5 3.3 x 3.2 m | Walk-In Closet(s), 3 Pc Ensuite | Basement |
Client Remarks
Welcome to 62 Templer Drive, Hamilton. Located in sought after Oakhill neighbourhood of Historic Ancaster at the end of the street on a desirable cul-de-sac lot, Ancaster is a multi-generational community with many young families. This spacious 5 bedroom home with in-law suite is ideal for your growing family. Large interlocking driveway with parking for 4+ vehicles. Enjoy your morning coffee on the covered front porch and entertain in the backyard on the large covered rear deck. Feel the warmth of this classic family home with original oak trim and oak paneling throughout. Separate study with built in oak cabinetry, generous separate dining room with hardwood floors for hosting large family dinners, and spacious sunken living room again with hardwood and built in bookcases, brick fireplace, b/i wet bar, and skylights atop the vaulted ceiling. Oak staircase leads upstairs to oversized primary bedroom with cathedral ceiling & his and hers closets and 4 pc. ensuite. 3 additional bedrooms with hardwood floors, and another bathroom for the kids with double sinks. Main floor laundry with laundry chute from upstairs. Garage entry to rear hallway. Finished basement with additional bedroom and 3 pc bathroom, including a large great room with full kitchen. Plenty of storage in the basement. Easy access to highway 403 via Fiddlers Green Rd. Close to transit, shopping, and 15 minutes to Hamilton Munro Airport. Lots of walking paths and nature trails to enjoy! Book your showing today. **EXTRAS** New windows and front entrance door and sidelights, new aluminum siding and decorative shakes, new roof shingles, upgraded roof insulation. New Perimiter fence. HVAC has been updated. HWT recently replaced (rental)
Property Description
62 Templer Drive, Hamilton, L9G 4A9
Property type
Detached
Lot size
< .50 acres
Style
2-Storey
Approx. Area
N/A Sqft
Home Overview
Last check for updates
Virtual tour
N/A
Basement information
Finished
Building size
N/A
Status
In-Active
Property sub type
Maintenance fee
$N/A
Year built
--
Walk around the neighborhood
62 Templer Drive, Hamilton, L9G 4A9Nearby Places

Angela Yang
Sales Representative, ANCHOR NEW HOMES INC.
English, Mandarin
Residential ResaleProperty ManagementPre Construction
Mortgage Information
Estimated Payment
$0 Principal and Interest
 Walk Score for 62 Templer Drive
Walk Score for 62 Templer Drive

Book a Showing
Tour this home with Angela
Frequently Asked Questions about Templer Drive
Recently Sold Homes in Hamilton
Check out recently sold properties. Listings updated daily
See the Latest Listings by Cities
1500+ home for sale in Ontario
