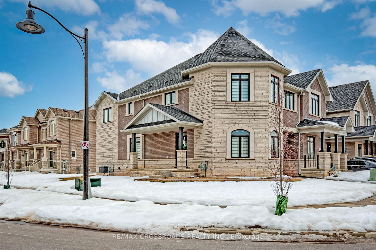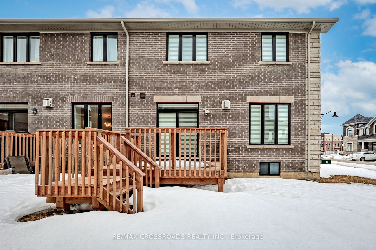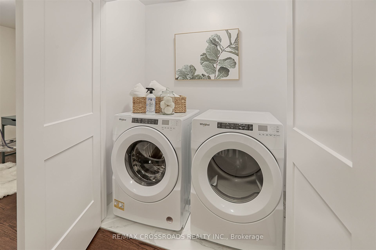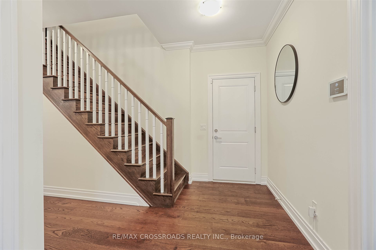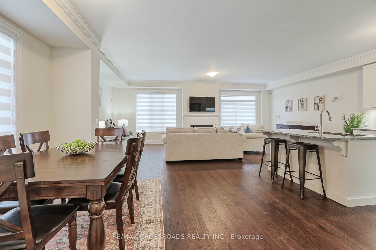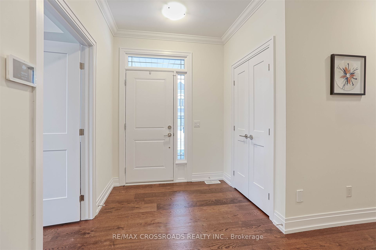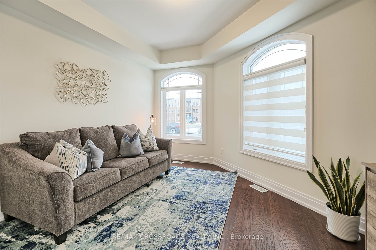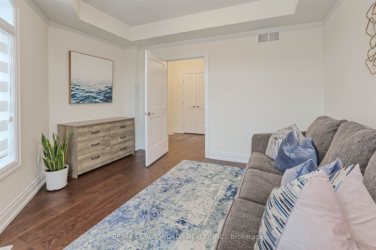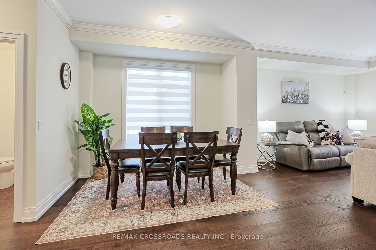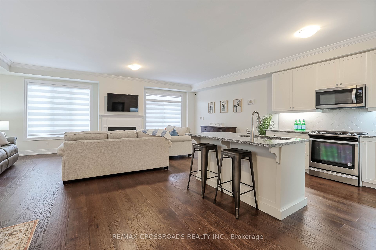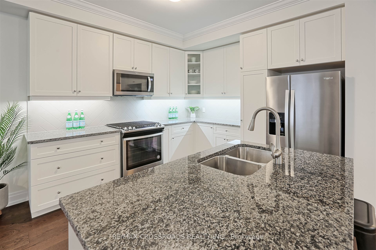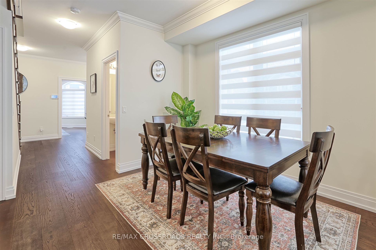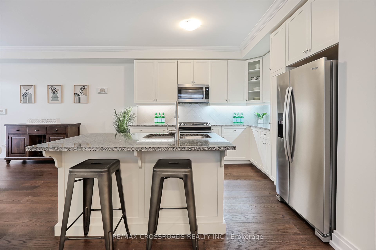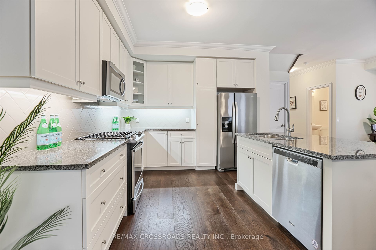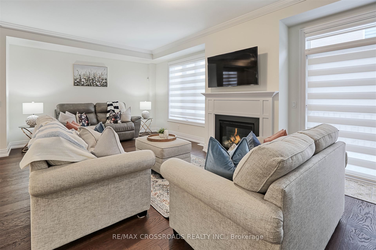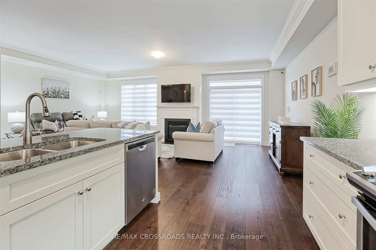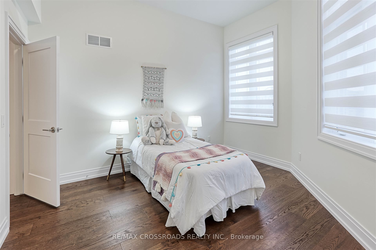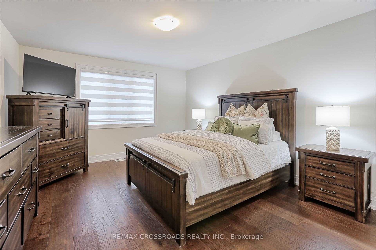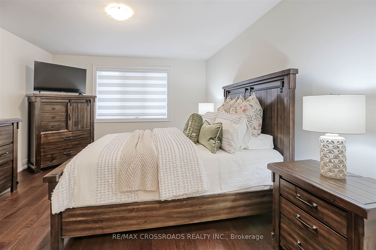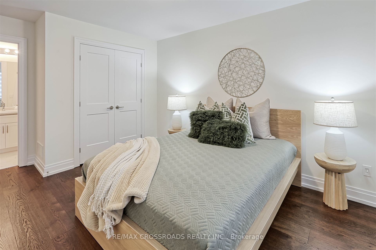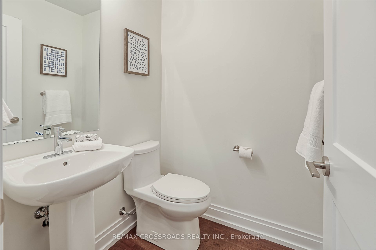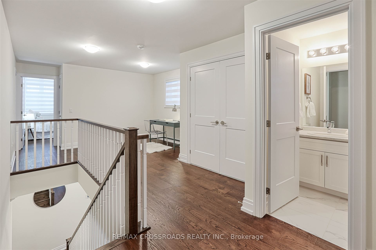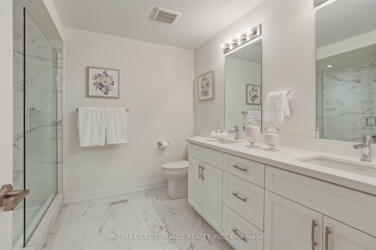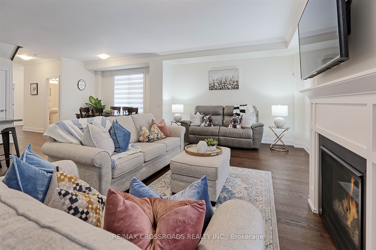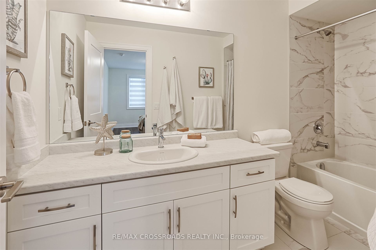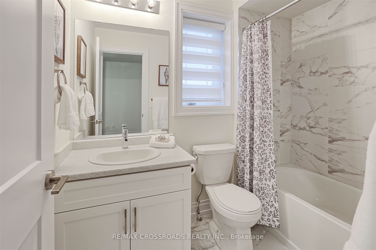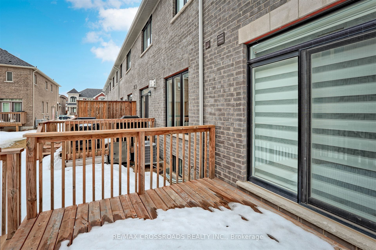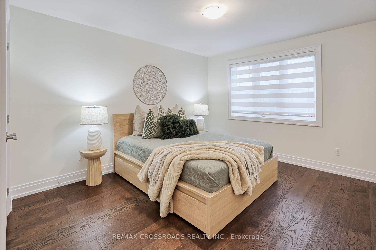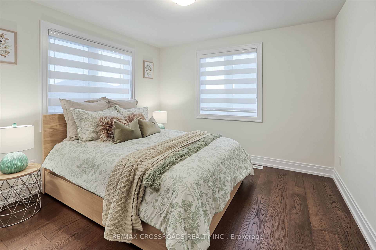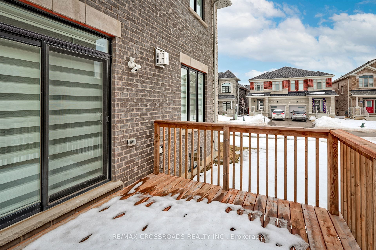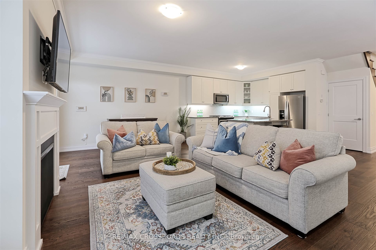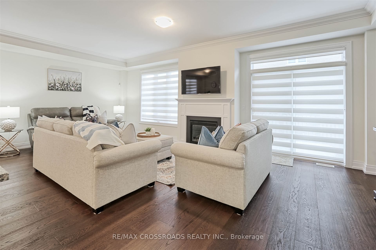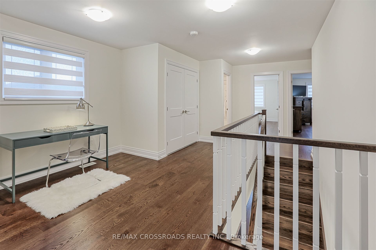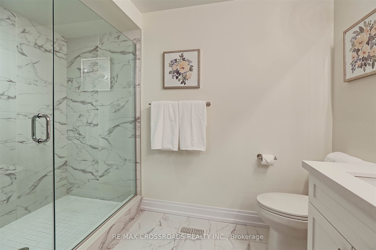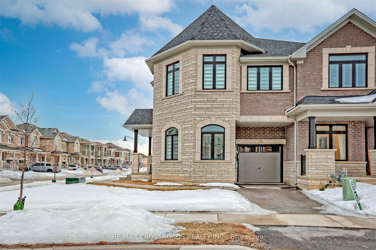
List Price: $1,169,900
58 Westfield Crescent, Hamilton, L8B 1X9
- By RE/MAX CROSSROADS REALTY INC.
Att/Row/Townhouse|MLS - #X12048480|New
4 Bed
4 Bath
2000-2500 Sqft.
Built-In Garage
Price comparison with similar homes in Hamilton
Compared to 10 similar homes
32.6% Higher↑
Market Avg. of (10 similar homes)
$882,380
Note * Price comparison is based on the similar properties listed in the area and may not be accurate. Consult licences real estate agent for accurate comparison
Room Information
| Room Type | Features | Level |
|---|---|---|
| Dining Room 3.12 x 2.97 m | Open Concept, Combined w/Living, Hardwood Floor | Main |
| Kitchen 4.4 x 3.26 m | Open Concept, Modern Kitchen, Hardwood Floor | Main |
| Primary Bedroom 5.34 x 3.88 m | Walk Through, 4 Pc Ensuite, Hardwood Floor | Second |
| Bedroom 2 5.34 x 3.39 m | Closet, Large Window, Hardwood Floor | Second |
| Bedroom 3 3.87 x 3.98 m | Closet, Large Window, Hardwood Floor | Second |
| Bedroom 4 4.6 x 3.3 m | Closet, 4 Pc Ensuite, Hardwood Floor | Second |
Client Remarks
Bright & Beautiful 4 Bedroom, 4 Bathroom Corner Townhouse. Luxury awaits, enjoy this nearly-new open-concept townhome with modern finishes throughout. Three years new Parallel Towns by New Horizon Development Group. Delight in the contemporary open-concept main floor layout, bright enclosed den perfect for a home office, large gas fireplace & crown mouldings. Functional & modern open Kitchen w/stainless steel appliances, upgraded gas range oven, large kitchen Island perfect for gathering, gleaming granite countertops & chic backsplash. Upgrades include 9-ft smooth ceilings, stylish custom window coverings and modern hardwood floors throughout the home. The upper level features 4 spacious and bright bedrooms w/ 3 full spa-like bathrooms and, a fourth bedroom Junior En-suite rarely offered, enjoy same-floor laundry and an open loft space. Spacious corner lot perfect for entertaining, large two-tiered deck & built-in external gas line for outdoor barbecue. This Gorgeous Home is ideally situated near major routes making it a commuter's dream property. Located in the peaceful Waterdown community, close to Aldershot GO station, Schools, Hospitals, QEW, Hwy 407 & 403. Embraced by natural beauty, with the Bruce Trail & Smokey Hollow Falls nearby, it is a true retreat in Waterdown.
Property Description
58 Westfield Crescent, Hamilton, L8B 1X9
Property type
Att/Row/Townhouse
Lot size
N/A acres
Style
2-Storey
Approx. Area
N/A Sqft
Home Overview
Last check for updates
Virtual tour
N/A
Basement information
Unfinished,Full
Building size
N/A
Status
In-Active
Property sub type
Maintenance fee
$N/A
Year built
--
Walk around the neighborhood
58 Westfield Crescent, Hamilton, L8B 1X9Nearby Places

Shally Shi
Sales Representative, Dolphin Realty Inc
English, Mandarin
Residential ResaleProperty ManagementPre Construction
Mortgage Information
Estimated Payment
$0 Principal and Interest
 Walk Score for 58 Westfield Crescent
Walk Score for 58 Westfield Crescent

Book a Showing
Tour this home with Shally
Frequently Asked Questions about Westfield Crescent
Recently Sold Homes in Hamilton
Check out recently sold properties. Listings updated daily
No Image Found
Local MLS®️ rules require you to log in and accept their terms of use to view certain listing data.
No Image Found
Local MLS®️ rules require you to log in and accept their terms of use to view certain listing data.
No Image Found
Local MLS®️ rules require you to log in and accept their terms of use to view certain listing data.
No Image Found
Local MLS®️ rules require you to log in and accept their terms of use to view certain listing data.
No Image Found
Local MLS®️ rules require you to log in and accept their terms of use to view certain listing data.
No Image Found
Local MLS®️ rules require you to log in and accept their terms of use to view certain listing data.
No Image Found
Local MLS®️ rules require you to log in and accept their terms of use to view certain listing data.
No Image Found
Local MLS®️ rules require you to log in and accept their terms of use to view certain listing data.
Check out 100+ listings near this property. Listings updated daily
See the Latest Listings by Cities
1500+ home for sale in Ontario
