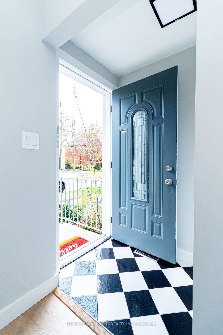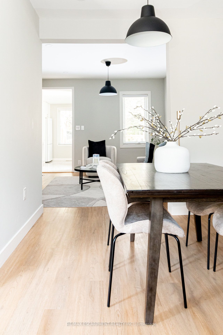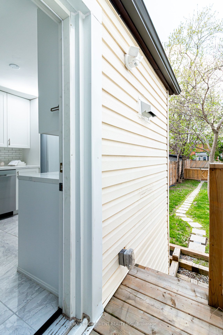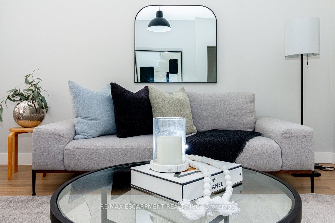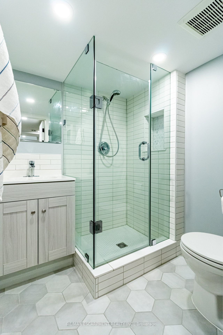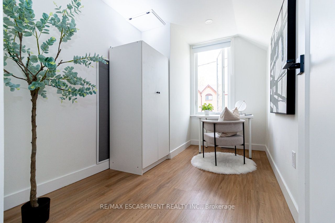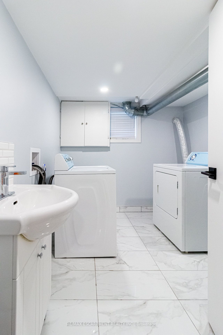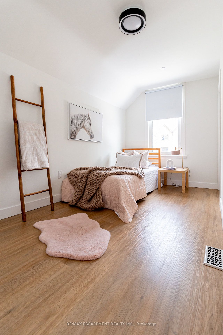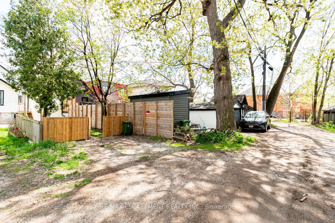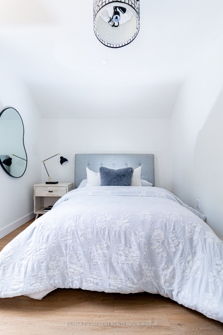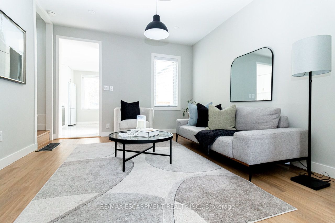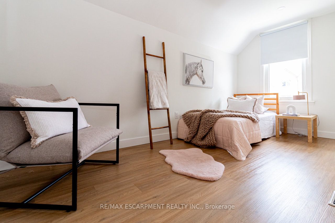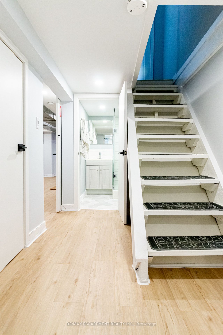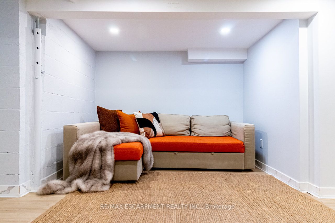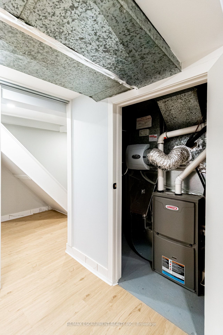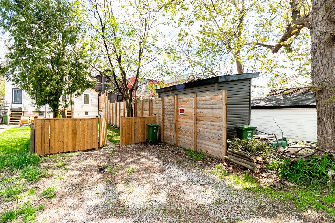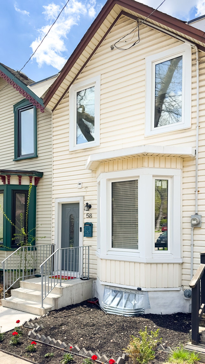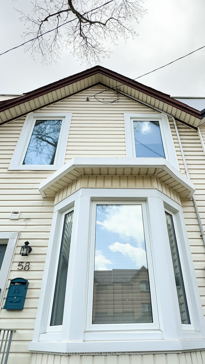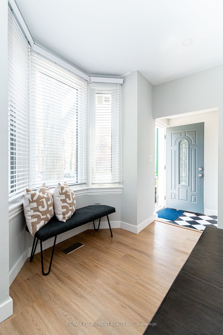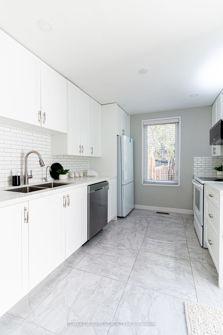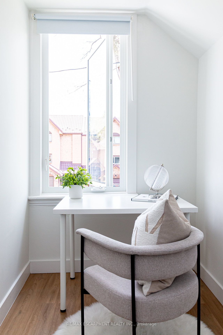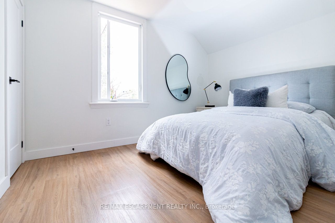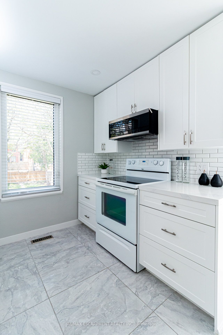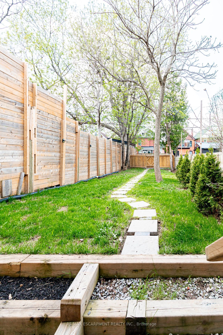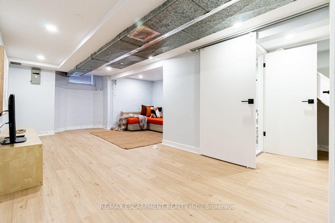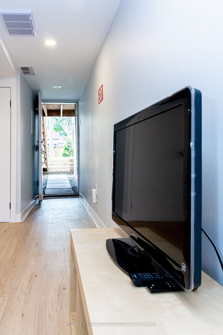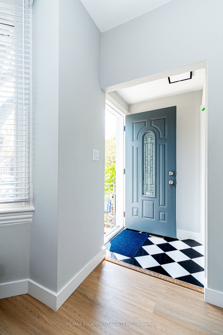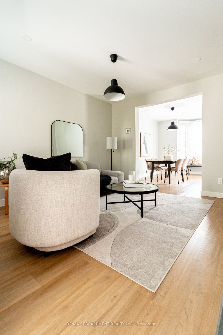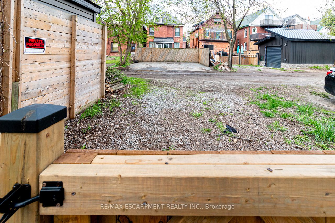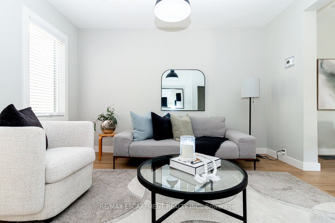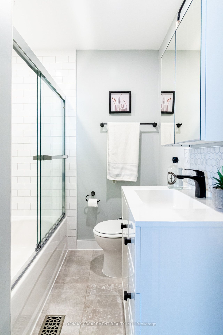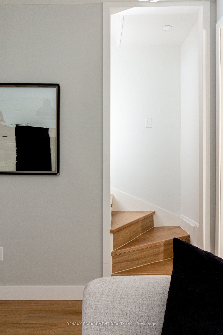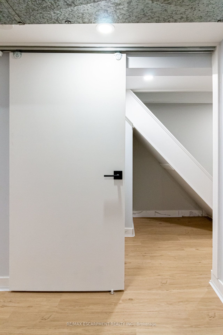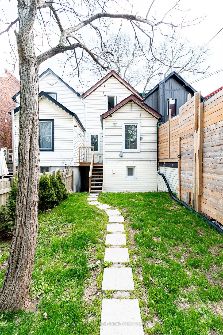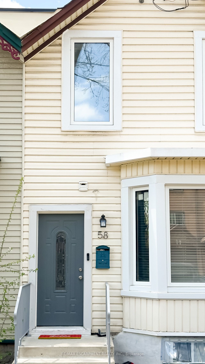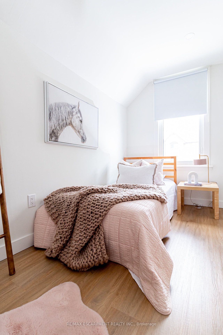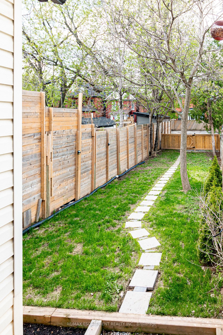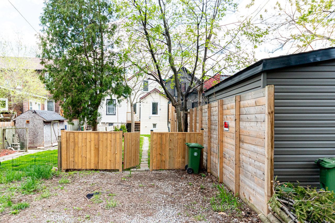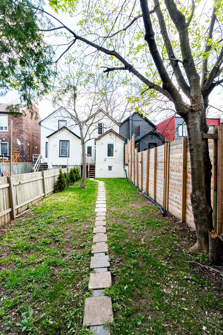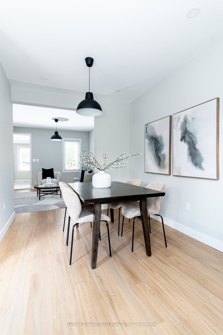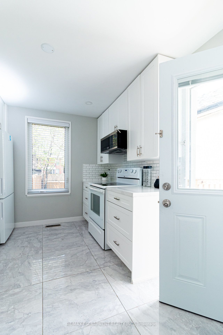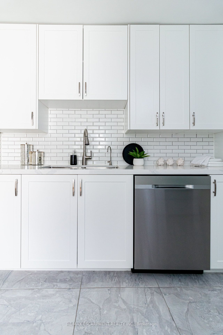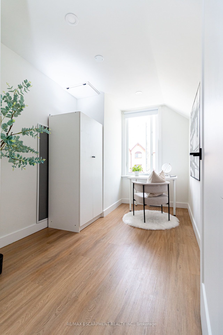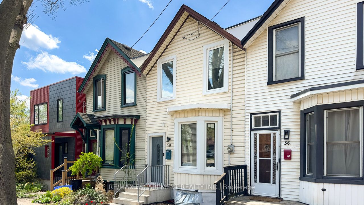
List Price: $639,000
58 Margaret Street, Hamilton, L8P 4C8
- By RE/MAX ESCARPMENT REALTY INC.
Att/Row/Townhouse|MLS - #X12135069|New
4 Bed
2 Bath
700-1100 Sqft.
Lot Size: 15.85 x 132 Feet
None Garage
Price comparison with similar homes in Hamilton
Compared to 1 similar home
33.2% Higher↑
Market Avg. of (1 similar homes)
$479,900
Note * Price comparison is based on the similar properties listed in the area and may not be accurate. Consult licences real estate agent for accurate comparison
Room Information
| Room Type | Features | Level |
|---|---|---|
| Primary Bedroom 3.66 x 2.79 m | Second | |
| Living Room 7.7 x 2.69 m | Basement | |
| Bedroom 4 2.44 x 1.83 m | Basement | |
| Kitchen 3.45 x 2.74 m | Ground | |
| Bedroom 2 4.72 x 2.31 m | Second | |
| Bedroom 3 3.51 x 1.57 m | Second | |
| Dining Room 3.43 x 2.67 m | Ground | |
| Living Room 3.96 x 3.61 m | Ground |
Client Remarks
Imagine stepping into a home where every detail has been carefully considered. It's a meticulously renovated 3+1 bedroom sanctuary. Located in a prime Hamilton location, this turnkey property offers the perfect blend of comfort, style, and investment potential. Completely transformed in `22, this home boasts a comprehensive renovation showcasing superior craftsmanship and quality materials. You'll be captivated by the luxurious vinyl flooring flowing seamlessly throughout the entire space. Energy efficiency with Eco Choice triple-glazed windows. Comfort is guaranteed year-round with a recently installed Lennox furnace, automatic humidifier & A/C system, in March `22 and backed by a 10-year parts warranty. The heart of the home, the kitchen, has been modernized with sleek design and features a convenient water filter faucet system. Two fully renovated bathrooms offer a spa-like experience, complete with contemporary fixtures and finishes. Enjoy the ambiance created by LED pot lights in every room, complemented by above grade new plumbing and ESA-certified wiring. While all new doors, baseboards, and trim add the finishing touches to this carpet-free haven. The walk-out basement is ideal for an in-law suite or multi-generational living. A rear two-car driveway provides convenient parking. The fully fenced yard offers privacy and security for your family and pets. Just minutes from trendy & vibrant Locke Street, Westdale Village. Its proximity to McMaster University & Hospital, Columbia College and the highly-regarded Westdale High School makes it perfect for families and students alike. Commuting is a breeze with easy access to the 403, future Hamilton LRT, and both West Harbour GO and Hamilton downtown train stations, while transit and a GO bus stop are literally steps away. Its prime location and desirable features make it incredibly easy to rent to students, offering a lucrative income opportunity. Don't miss this chance to own a meticulously renovated property!
Property Description
58 Margaret Street, Hamilton, L8P 4C8
Property type
Att/Row/Townhouse
Lot size
< .50 acres
Style
2-Storey
Approx. Area
N/A Sqft
Home Overview
Last check for updates
Virtual tour
N/A
Basement information
Finished with Walk-Out,Full
Building size
N/A
Status
In-Active
Property sub type
Maintenance fee
$N/A
Year built
--
Walk around the neighborhood
58 Margaret Street, Hamilton, L8P 4C8Nearby Places

Angela Yang
Sales Representative, ANCHOR NEW HOMES INC.
English, Mandarin
Residential ResaleProperty ManagementPre Construction
Mortgage Information
Estimated Payment
$0 Principal and Interest
 Walk Score for 58 Margaret Street
Walk Score for 58 Margaret Street

Book a Showing
Tour this home with Angela
Frequently Asked Questions about Margaret Street
Recently Sold Homes in Hamilton
Check out recently sold properties. Listings updated daily
See the Latest Listings by Cities
1500+ home for sale in Ontario
