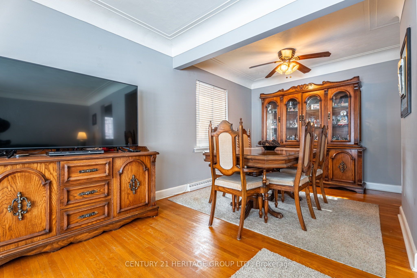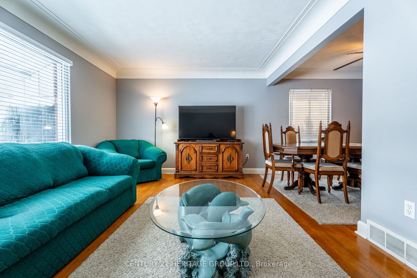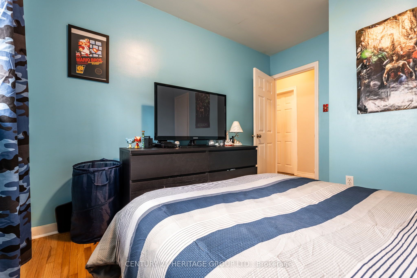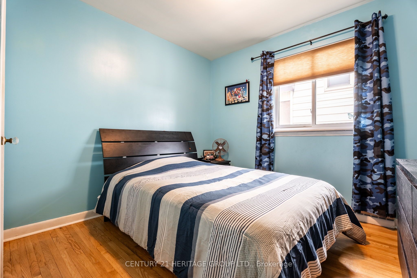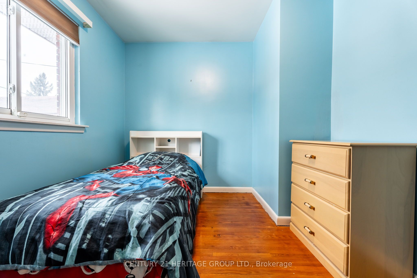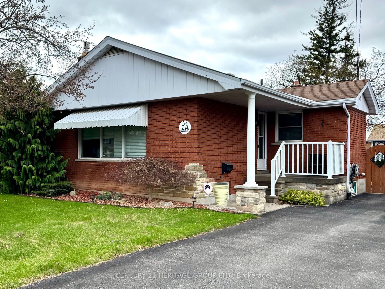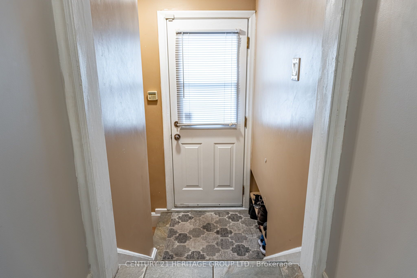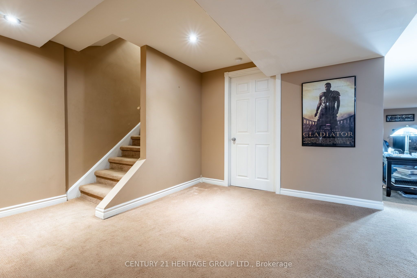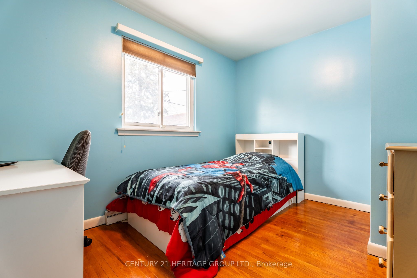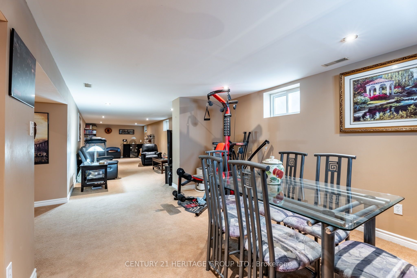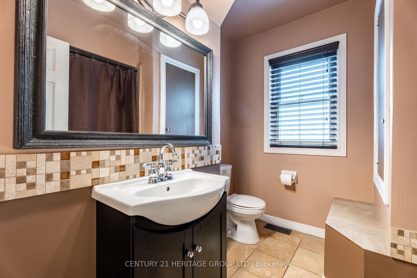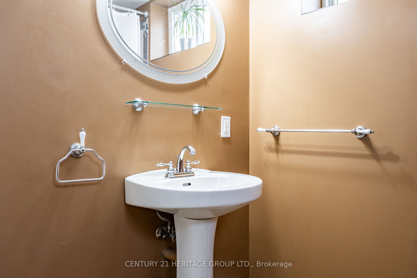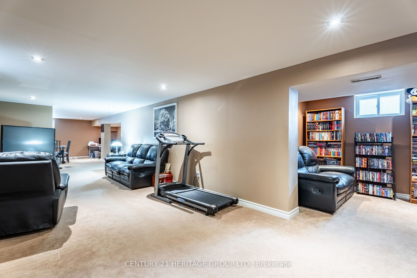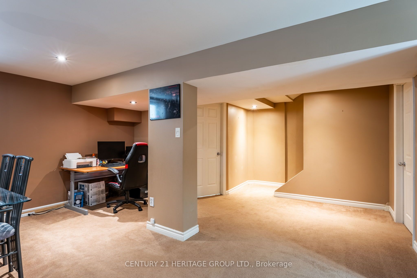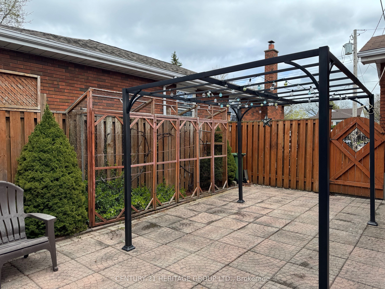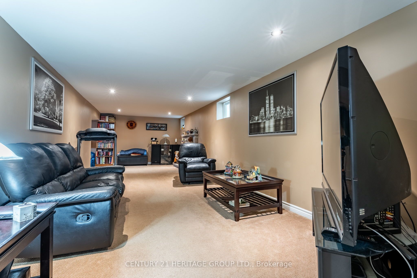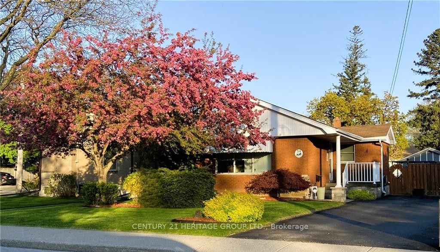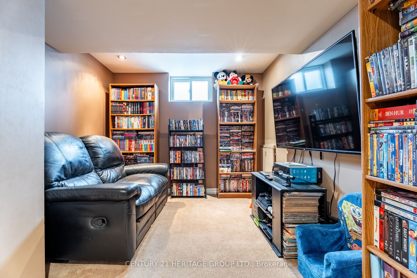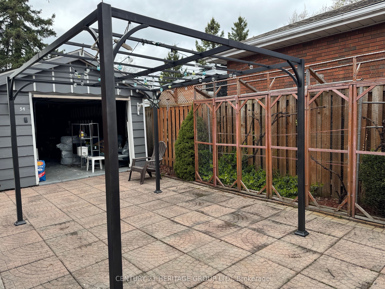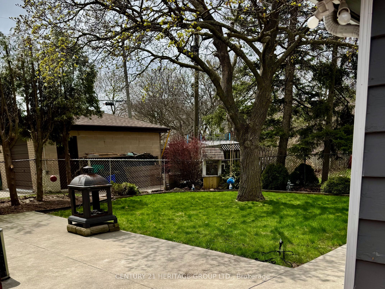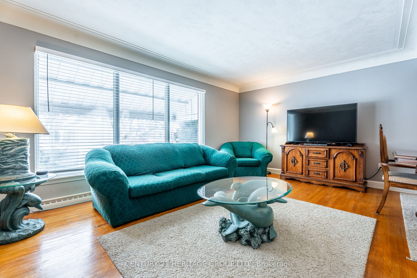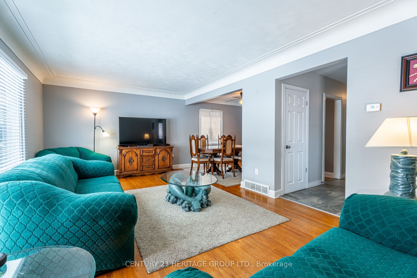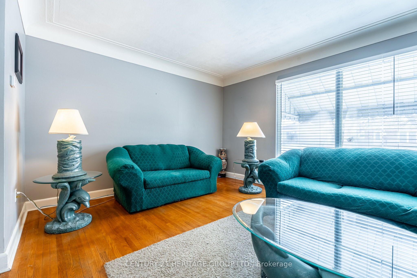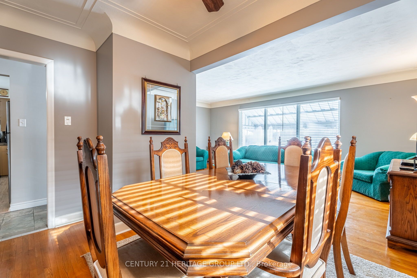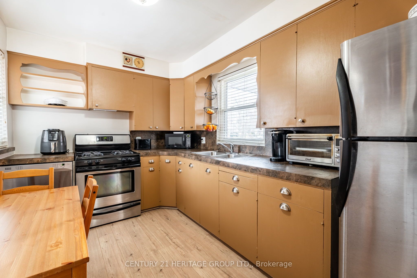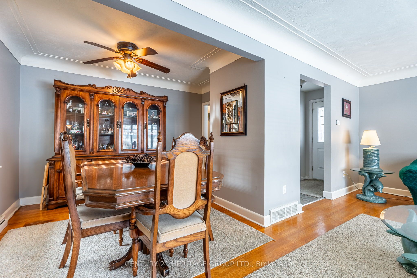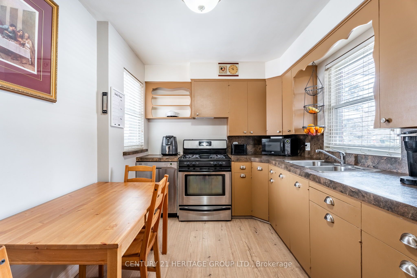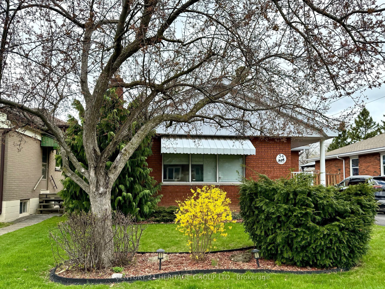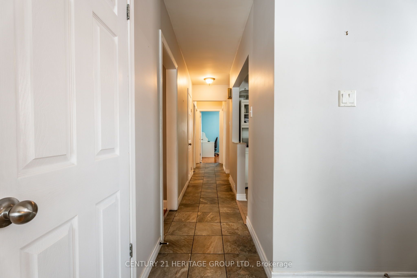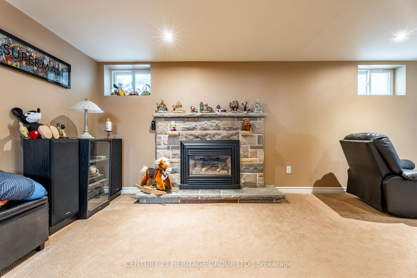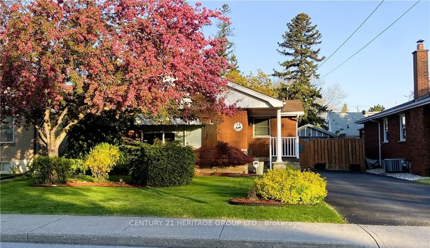
List Price: $699,900
54 Sherwood Rise, Hamilton, L8T 1N8
- By CENTURY 21 HERITAGE GROUP LTD.
Detached|MLS - #X12200266|New
3 Bed
2 Bath
1100-1500 Sqft.
Lot Size: 47 x 109.05 Feet
Detached Garage
Price comparison with similar homes in Hamilton
Compared to 234 similar homes
-12.9% Lower↓
Market Avg. of (234 similar homes)
$803,967
Note * The price comparison provided is based on publicly available listings of similar properties within the same area. While we strive to ensure accuracy, these figures are intended for general reference only and may not reflect current market conditions, specific property features, or recent sales. For a precise and up-to-date evaluation tailored to your situation, we strongly recommend consulting a licensed real estate professional.
Room Information
| Room Type | Features | Level |
|---|---|---|
| Living Room 6.05 x 3.66 m | Hardwood Floor, Crown Moulding, Open Concept | Main |
| Dining Room 2.74 x 2.44 m | Hardwood Floor, Crown Moulding, Open Concept | Main |
| Primary Bedroom 4.07 x 2.74 m | Broadloom, Window, Closet | Main |
| Bedroom 2 3.55 x 2.63 m | Hardwood Floor, Window, Closet | Main |
| Bedroom 3 3.17 x 2.77 m | Hardwood Floor, Window, Closet | Main |
| Kitchen 3.69 x 2.56 m | Laminate, Window, Stainless Steel Appl | Main |
Client Remarks
Welcome to 54 Sherwood Rise, a charming bungalow nestled in the heart of the Sherwood neighbourhood on the East Mountain. Located on a desirable street just steps from the Mountain Brow, this immaculate home offers a perfect blend of comfort and convenience. As you step inside, you're greeted by a bright and spacious open concept living and dining area. Original hardwood floors and elegant crown moulding create a warm and inviting atmosphere, while large windows fill the space with natural light. The kitchen with stainless steel appliances, features two windows that bring in additional light and provide a practical layout for everyday meal preparation. The main floor also includes three bedrooms and a 4- piece bathroom. The side door leads to a beautiful backyard, complete with a gazebo, landscaping and a detached garage - perfect for hobbyists or extra storage. This outdoor space is ideal for summer barbecues, gardening or simply relaxing after a long day. On the lower level, a spacious recreation room features pot lights, a cozy gas fireplace, office/game space & a 3-pc bathroom. This versatile space is ideal for movie nights, a home gym or a playroom. The lower level also includes a practical laundry/utility room. Situated close to Sherwood High School, shopping centers, downtown amenities and major highways. Don't miss the opportunity to make this charming bungalow your new home!
Property Description
54 Sherwood Rise, Hamilton, L8T 1N8
Property type
Detached
Lot size
N/A acres
Style
Bungalow
Approx. Area
N/A Sqft
Home Overview
Basement information
Partially Finished,Separate Entrance
Building size
N/A
Status
In-Active
Property sub type
Maintenance fee
$N/A
Year built
--
Walk around the neighborhood
54 Sherwood Rise, Hamilton, L8T 1N8Nearby Places

Angela Yang
Sales Representative, ANCHOR NEW HOMES INC.
English, Mandarin
Residential ResaleProperty ManagementPre Construction
Mortgage Information
Estimated Payment
$0 Principal and Interest
 Walk Score for 54 Sherwood Rise
Walk Score for 54 Sherwood Rise

Book a Showing
Tour this home with Angela
Frequently Asked Questions about Sherwood Rise
Recently Sold Homes in Hamilton
Check out recently sold properties. Listings updated daily
See the Latest Listings by Cities
1500+ home for sale in Ontario
