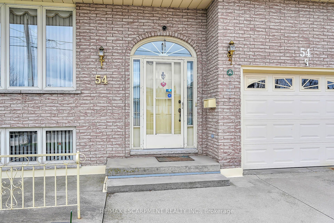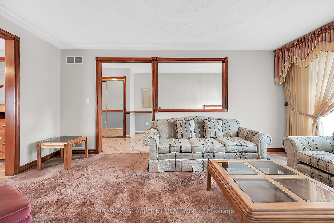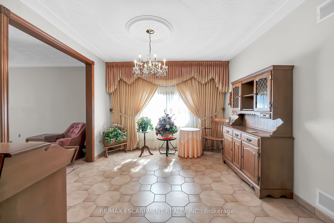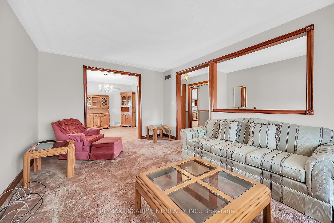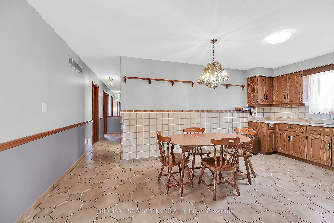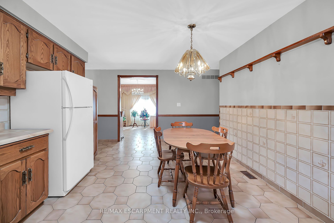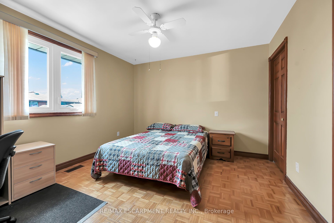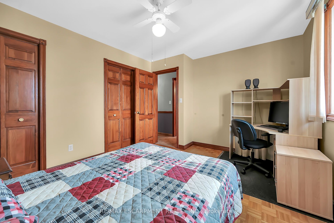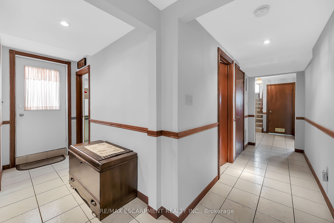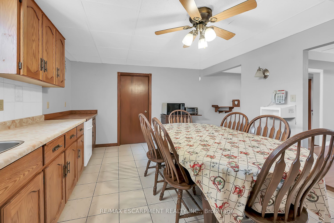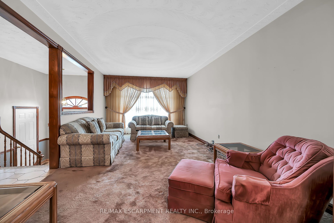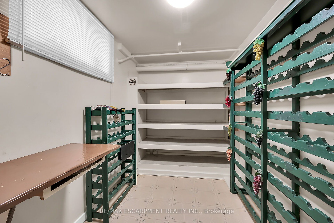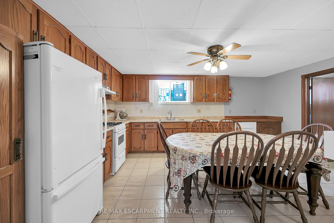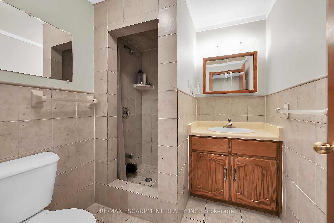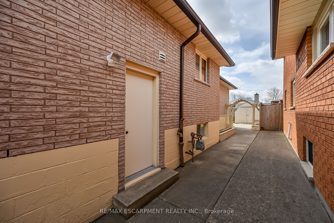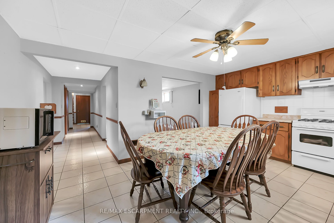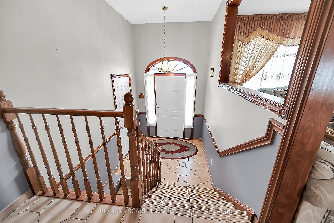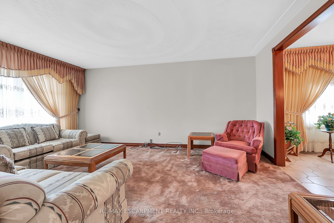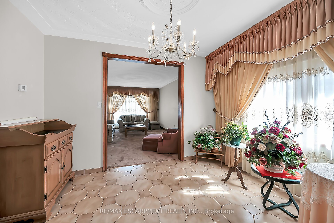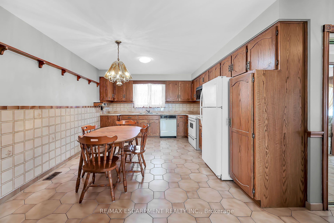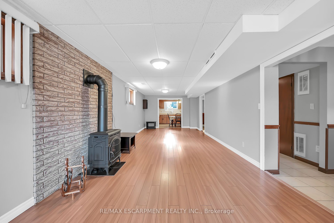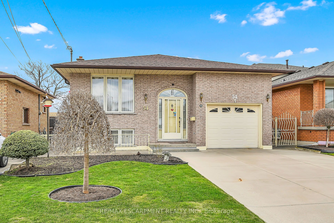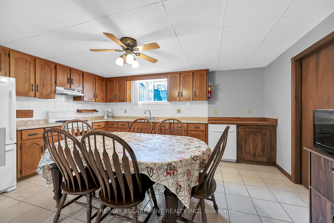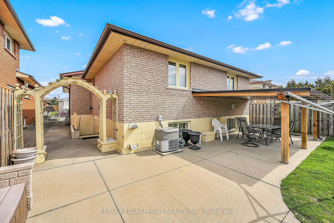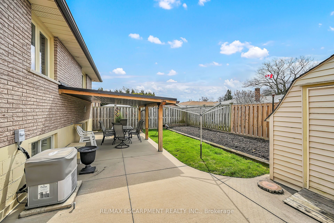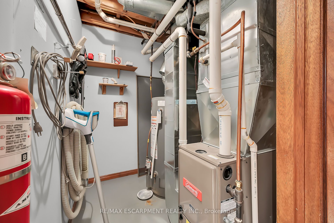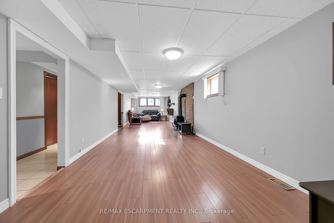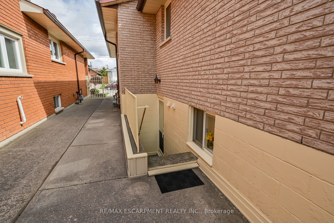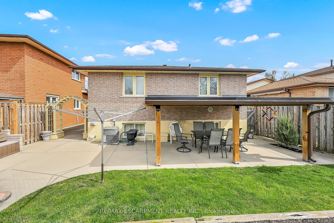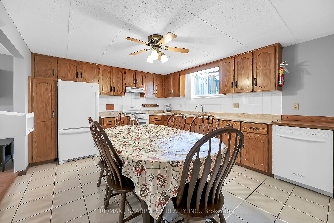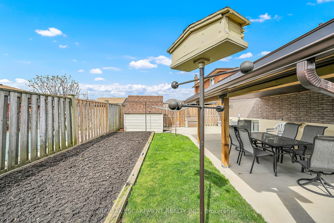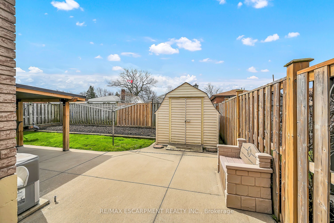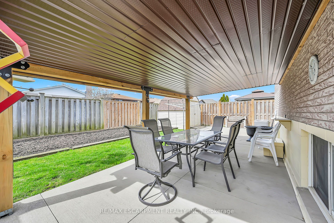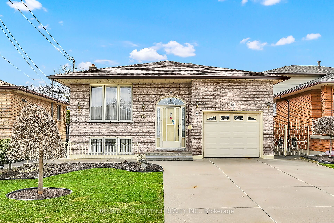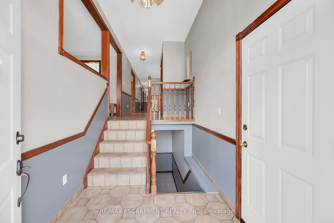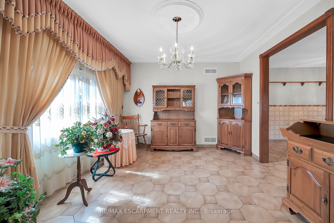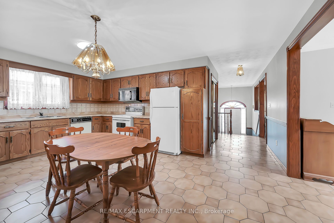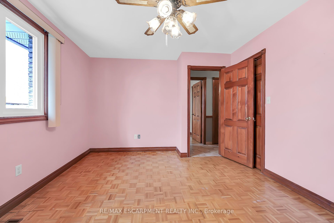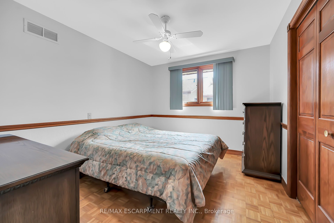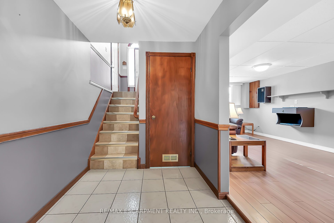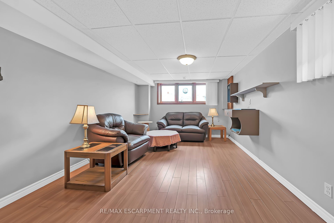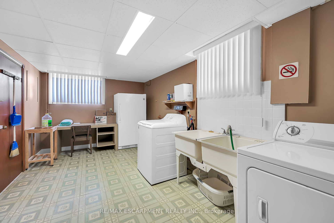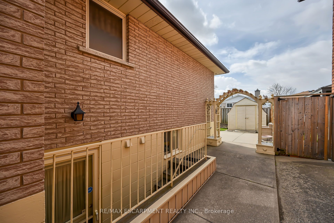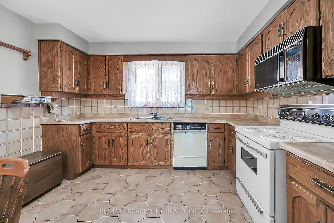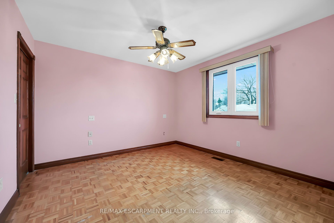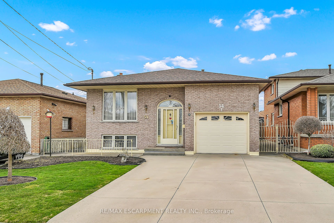
List Price: $879,900
54 Ridley Drive, Hamilton, L8W 1J2
- By RE/MAX ESCARPMENT REALTY INC.
Detached|MLS - #X12094251|New
3 Bed
2 Bath
1100-1500 Sqft.
40 x 103 Feet
Attached Garage
Price comparison with similar homes in Hamilton
Compared to 172 similar homes
9.1% Higher↑
Market Avg. of (172 similar homes)
$806,464
Note * Price comparison is based on the similar properties listed in the area and may not be accurate. Consult licences real estate agent for accurate comparison
Room Information
| Room Type | Features | Level |
|---|---|---|
| Living Room 3.48 x 5.26 m | Broadloom | Main |
| Dining Room 3.48 x 3.35 m | Separate Room, Tile Floor | Main |
| Kitchen 5.56 x 3.66 m | Eat-in Kitchen, Tile Floor | Main |
| Primary Bedroom 3.99 x 3.48 m | Parquet | Main |
| Bedroom 3.89 x 4.06 m | Parquet | Main |
| Bedroom 3.48 x 3 m | Parquet | Main |
| Kitchen 4.85 x 3.78 m | Eat-in Kitchen, Tile Floor | Basement |
Client Remarks
Very well kept all brick fully finished 3 bedroom, 2 bath raised bungalow with 2 kitchens & a separate side entrance (in-law potential) in family friendly east mountain neighbourhood. Main floor features large eat-in kitchen with garborator, oak cabinets, ceramic flooring & solar tube providing natural light, along with bright & spacious living room, separate dining room & primary bedroom with double closets. Parquet flooring in all 3 bedrooms. Main bath with bonus double sinks & bidet. Lower level features walk up to side yard & offers good sized 2nd eat-in kitchen with oak cabinets, massive rec room with gas stove fireplace& laminate flooring allowing possibility to create 4th bedroom for complete in-law suite, 3 piece bath plus laundry, utility & storage rooms. Roof 2018. Furnace 2023. Concrete front porch & concrete driveway with ample parking for 4 cars. Fully fenced yard offers shed & large concrete pad with canopy in rear. Close to all amenities. Quick & easy access to Linc, Hwy. 403 & QEW.
Property Description
54 Ridley Drive, Hamilton, L8W 1J2
Property type
Detached
Lot size
< .50 acres
Style
Bungalow-Raised
Approx. Area
N/A Sqft
Home Overview
Basement information
Finished,Full
Building size
N/A
Status
In-Active
Property sub type
Maintenance fee
$N/A
Year built
--
Walk around the neighborhood
54 Ridley Drive, Hamilton, L8W 1J2Nearby Places

Shally Shi
Sales Representative, Dolphin Realty Inc
English, Mandarin
Residential ResaleProperty ManagementPre Construction
Mortgage Information
Estimated Payment
$0 Principal and Interest
 Walk Score for 54 Ridley Drive
Walk Score for 54 Ridley Drive

Book a Showing
Tour this home with Shally
Frequently Asked Questions about Ridley Drive
Recently Sold Homes in Hamilton
Check out recently sold properties. Listings updated daily
No Image Found
Local MLS®️ rules require you to log in and accept their terms of use to view certain listing data.
No Image Found
Local MLS®️ rules require you to log in and accept their terms of use to view certain listing data.
No Image Found
Local MLS®️ rules require you to log in and accept their terms of use to view certain listing data.
No Image Found
Local MLS®️ rules require you to log in and accept their terms of use to view certain listing data.
No Image Found
Local MLS®️ rules require you to log in and accept their terms of use to view certain listing data.
No Image Found
Local MLS®️ rules require you to log in and accept their terms of use to view certain listing data.
No Image Found
Local MLS®️ rules require you to log in and accept their terms of use to view certain listing data.
No Image Found
Local MLS®️ rules require you to log in and accept their terms of use to view certain listing data.
Check out 100+ listings near this property. Listings updated daily
See the Latest Listings by Cities
1500+ home for sale in Ontario
