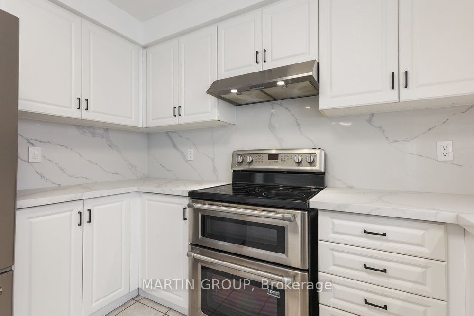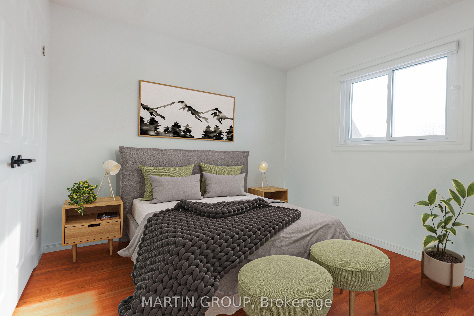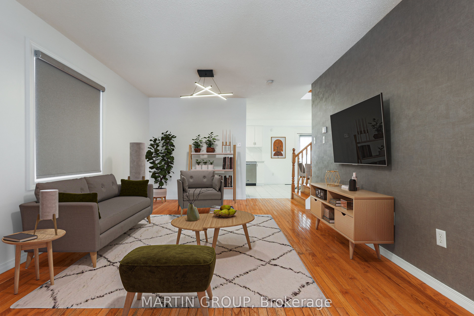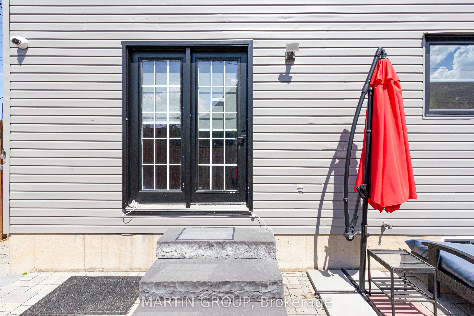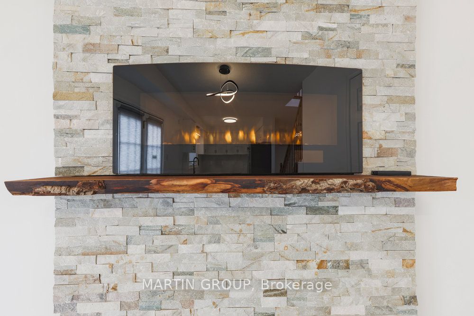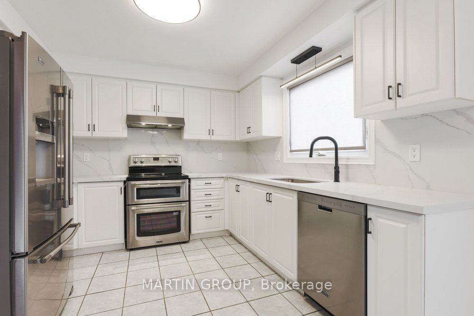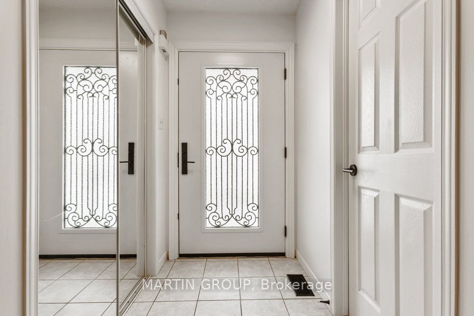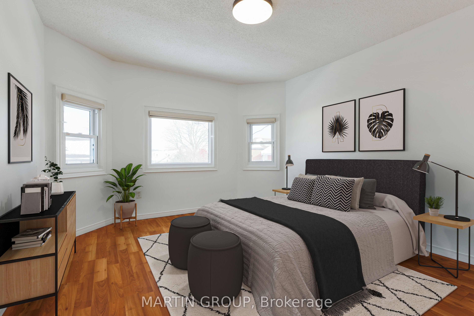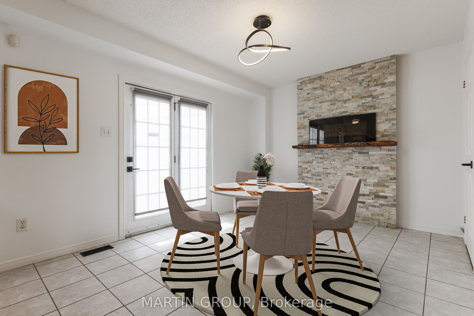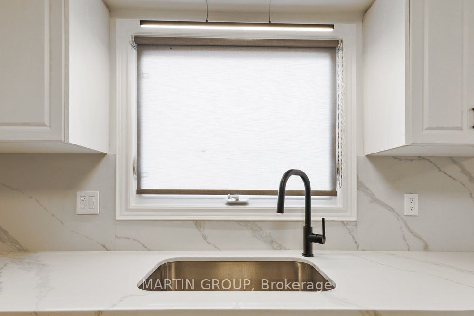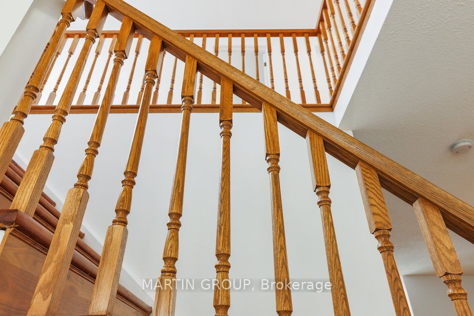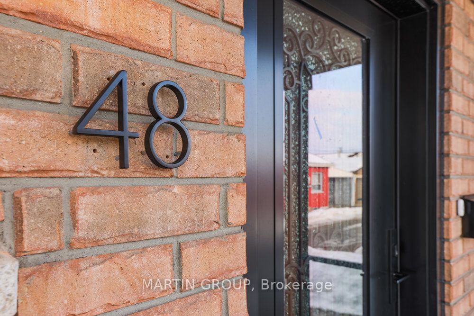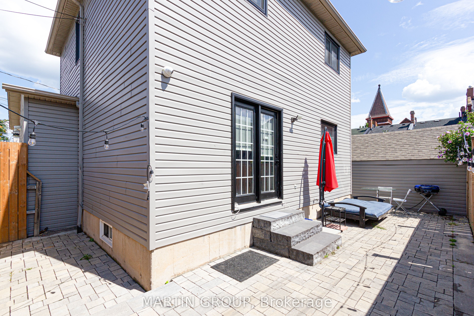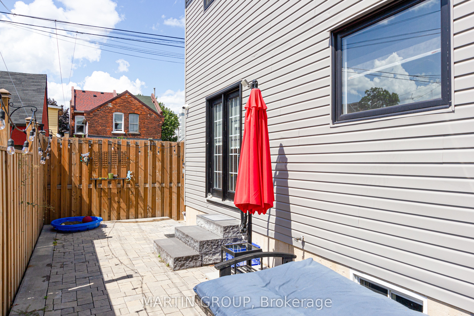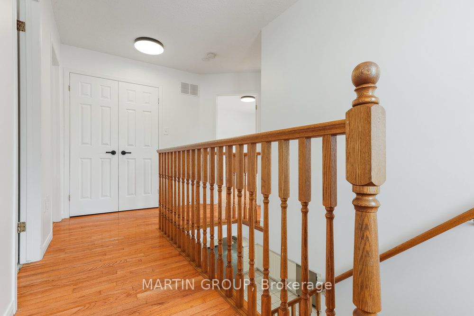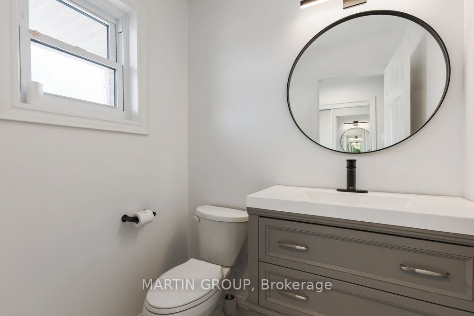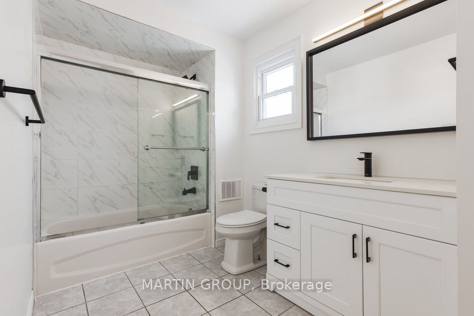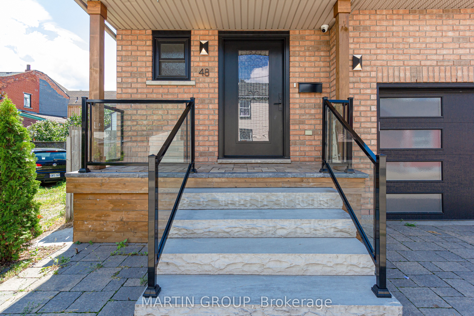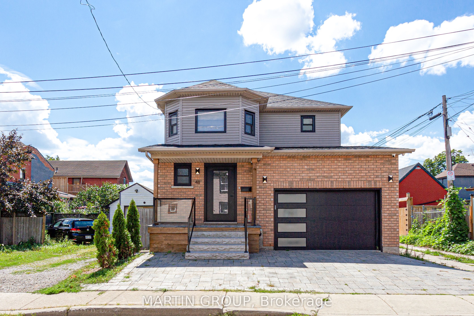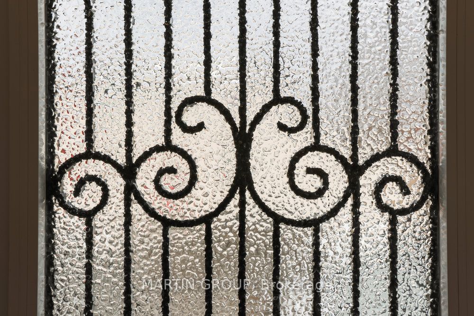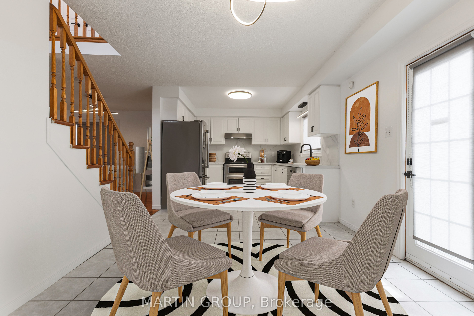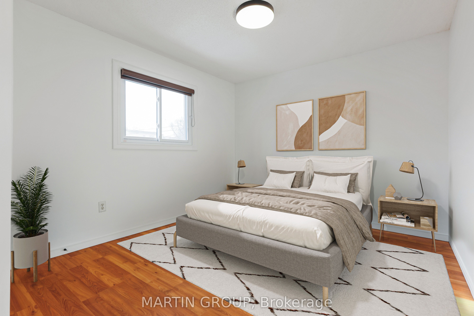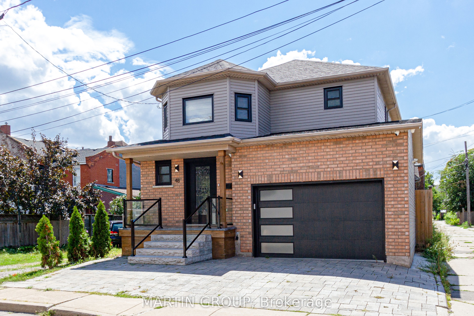
List Price: $719,000
48 Evans Street, Hamilton, L8L 1W3
- By MARTIN GROUP
Detached|MLS - #X12090962|New
3 Bed
2 Bath
1100-1500 Sqft.
Built-In Garage
Price comparison with similar homes in Hamilton
Compared to 180 similar homes
-10.5% Lower↓
Market Avg. of (180 similar homes)
$803,414
Note * Price comparison is based on the similar properties listed in the area and may not be accurate. Consult licences real estate agent for accurate comparison
Room Information
| Room Type | Features | Level |
|---|---|---|
| Living Room 3.51 x 5.11 m | Main | |
| Dining Room 3.58 x 3.12 m | Main | |
| Kitchen 3.71 x 3.12 m | Stainless Steel Appl, Quartz Counter | Main |
| Primary Bedroom 3.99 x 3.5 m | Walk-In Closet(s) | Second |
| Bedroom 2 4.14 x 3.12 m | Second | |
| Bedroom 3 3.15 x 3.05 m | Second |
Client Remarks
Rarely does a home of this caliber come available in the sought-after Beasley Community! Built in 2003, and roof replaced 2022, this modern residence stands in striking contrast to its neighbouring homes, many of which were constructed over a century ago in the 1900s offering a significantly more contemporary living experience. Step inside and appreciate the kitchen updated in 2021 featuring sleek quartz countertops, stainless steel appliances, and a floor-to-ceiling pantry for exceptional storage. The dining room is a stylish focal point with its stone accent wall and cozy electric fireplace. Enjoy a functional layout boasting spacious rooms and generous closet space throughout, including a desirable walk-in closet in the primary bedroom. Upstairs, you will find a spacious bathroom updated in 2021, with glass shower door and new vanity. Freshly painted and entirely carpet-free, this home offers a clean and modern aesthetic. Outside, discover a private, fenced, and maintenance-free yard enhanced with interlock, plus a double car interlock driveway and a convenient 1.5 car garage with inside access a true premium in this mature neighbourhood. The unfinished basement provides ample storage or a versatile play area. For added peace of mind, a video security system is included. Situated on a quiet side street, this exceptional property offers the best of both worlds: a peaceful setting while being just steps away from downtown amenities, including shops, restaurants, Shoppers Drug Mart, the Medical Centre, and J.C. Beemer Park. Don't miss this unique opportunity to own a truly modern home in a historic neighbourhood!
Property Description
48 Evans Street, Hamilton, L8L 1W3
Property type
Detached
Lot size
N/A acres
Style
2-Storey
Approx. Area
N/A Sqft
Home Overview
Basement information
Full,Unfinished
Building size
N/A
Status
In-Active
Property sub type
Maintenance fee
$N/A
Year built
--
Walk around the neighborhood
48 Evans Street, Hamilton, L8L 1W3Nearby Places

Shally Shi
Sales Representative, Dolphin Realty Inc
English, Mandarin
Residential ResaleProperty ManagementPre Construction
Mortgage Information
Estimated Payment
$0 Principal and Interest
 Walk Score for 48 Evans Street
Walk Score for 48 Evans Street

Book a Showing
Tour this home with Shally
Frequently Asked Questions about Evans Street
Recently Sold Homes in Hamilton
Check out recently sold properties. Listings updated daily
No Image Found
Local MLS®️ rules require you to log in and accept their terms of use to view certain listing data.
No Image Found
Local MLS®️ rules require you to log in and accept their terms of use to view certain listing data.
No Image Found
Local MLS®️ rules require you to log in and accept their terms of use to view certain listing data.
No Image Found
Local MLS®️ rules require you to log in and accept their terms of use to view certain listing data.
No Image Found
Local MLS®️ rules require you to log in and accept their terms of use to view certain listing data.
No Image Found
Local MLS®️ rules require you to log in and accept their terms of use to view certain listing data.
No Image Found
Local MLS®️ rules require you to log in and accept their terms of use to view certain listing data.
No Image Found
Local MLS®️ rules require you to log in and accept their terms of use to view certain listing data.
Check out 100+ listings near this property. Listings updated daily
See the Latest Listings by Cities
1500+ home for sale in Ontario
