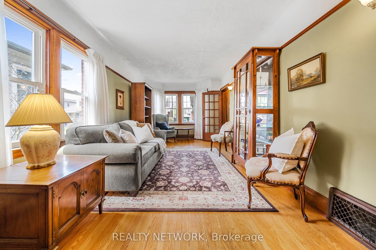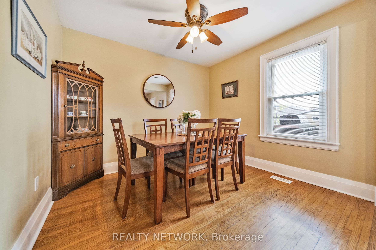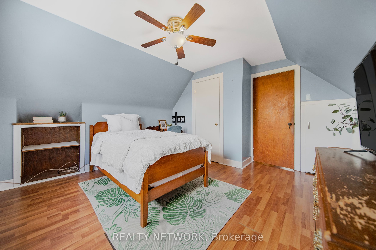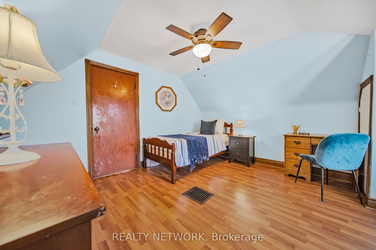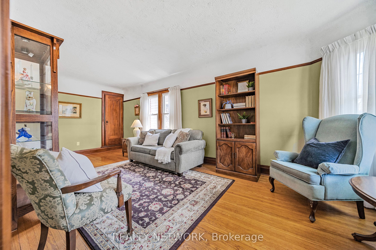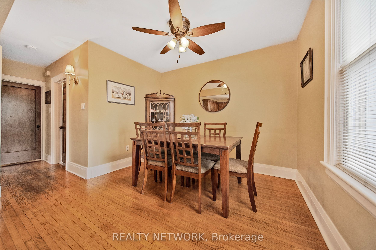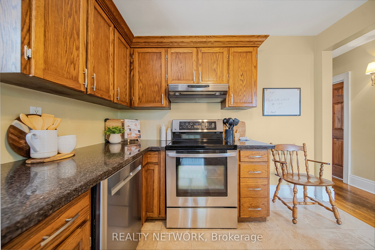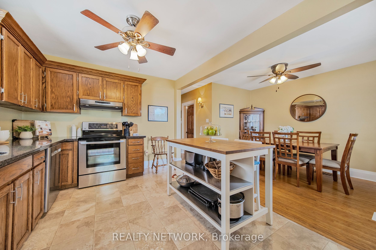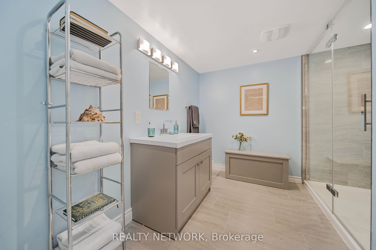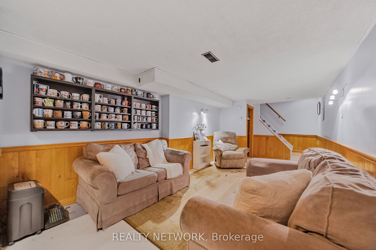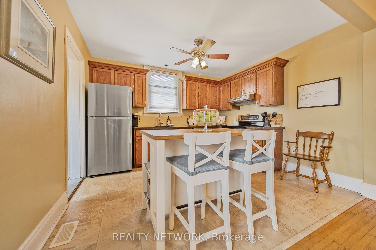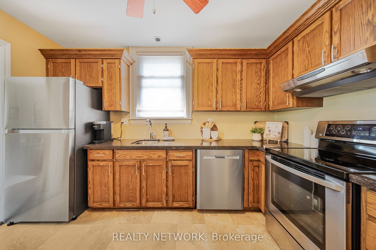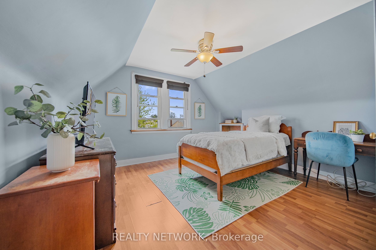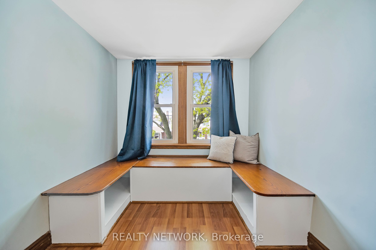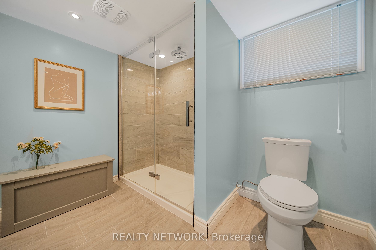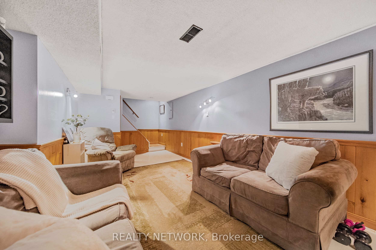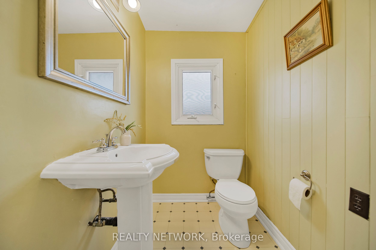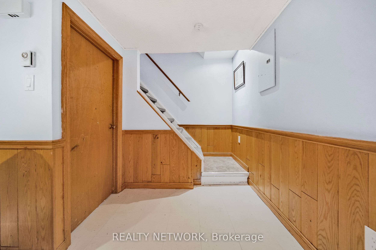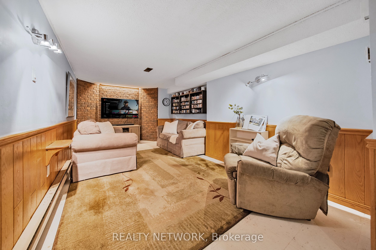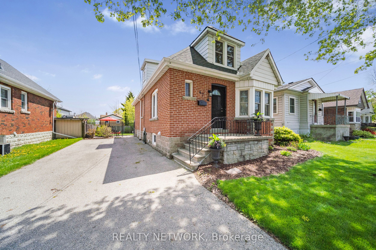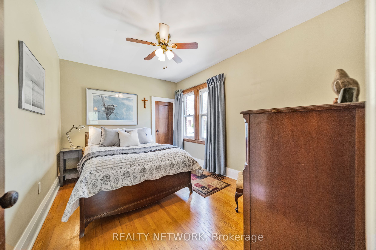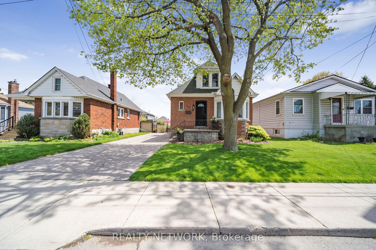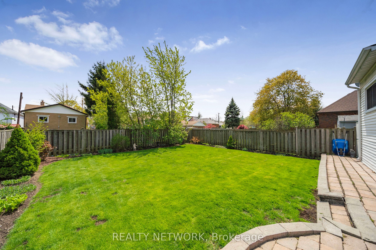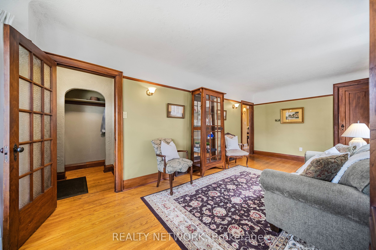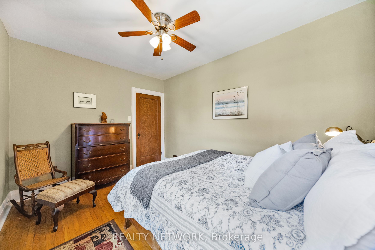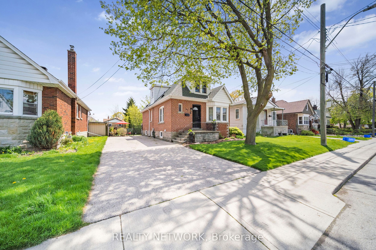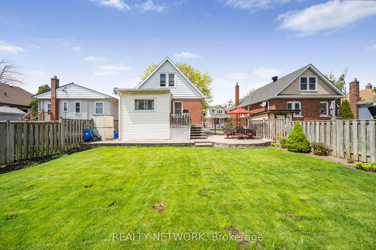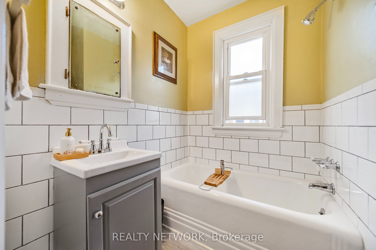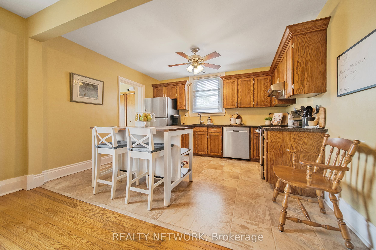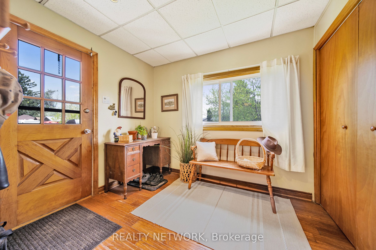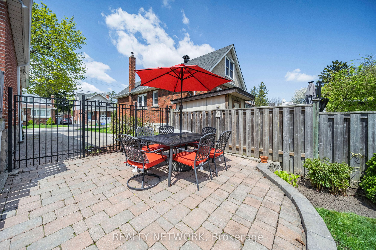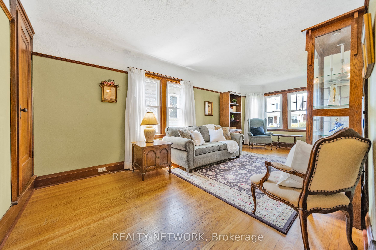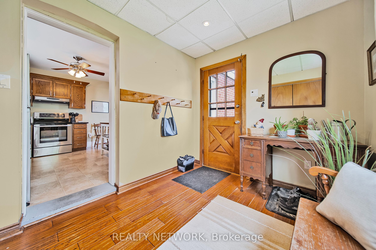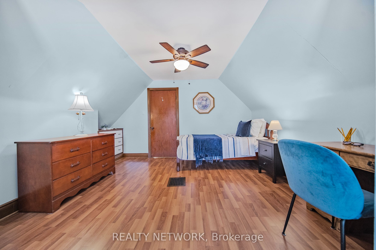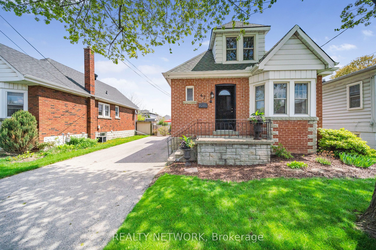
List Price: $649,900
47 East 15th Street, Hamilton, L9A 4E6
- By REALTY NETWORK
Detached|MLS - #X12135326|New
3 Bed
3 Bath
1100-1500 Sqft.
Lot Size: 42.88 x 105 Feet
None Garage
Price comparison with similar homes in Hamilton
Compared to 92 similar homes
-44.0% Lower↓
Market Avg. of (92 similar homes)
$1,159,684
Note * Price comparison is based on the similar properties listed in the area and may not be accurate. Consult licences real estate agent for accurate comparison
Room Information
| Room Type | Features | Level |
|---|---|---|
| Living Room 6.63 x 3.05 m | Main | |
| Kitchen 3.63 x 3.05 m | Main | |
| Dining Room 3.2 x 2.9 m | Main | |
| Bedroom 3.76 x 2.82 m | Main | |
| Bedroom 4.7 x 3.76 m | Second | |
| Bedroom 3.81 x 3.76 m | Second |
Client Remarks
Enjoy the character and charm of this move-in ready 1.5 storey home, perfectly situated in a desirable Central Mountain location. Well maintained 3 bedroom, 2.5 bathroom home with 1534 sq ft of finished living space. Classic 1940s living room with original hardwood floors, coved ceiling, bay window and gumwood trim. Spacious kitchen has ample cabinetry, centre island, updated appliances, granite countertops, and opens to a dining area suitable for a large table. Convenient main level layout also offers a well-sized bedroom and full bath. Upstairs you'll find an additional bathroom and 2 bedrooms - one with a cozy window bench where you can enjoy your coffee and a book. A functional mudroom off the kitchen has additional storage and leads to the fully fenced backyard with stone patio and lots of room to roam. The lower level has a finished rec room, spacious spa-like bathroom with glass shower and in-floor heating, and lots of storage. Roof shingles replaced in 2020, furnace and a/c updated in 2017, 3/4 copper water line, 200 amp service. Sought after location within walking distance to trendy Concession Street shops and cafes, Juravinski hospital, schools, scenic Sam Lawrence Park, and Inch Park offering an arena, outdoor pool, tennis courts, baseball diamonds and playground. Very easy access to transit and downtown.
Property Description
47 East 15th Street, Hamilton, L9A 4E6
Property type
Detached
Lot size
N/A acres
Style
1 1/2 Storey
Approx. Area
N/A Sqft
Home Overview
Basement information
Full,Partially Finished
Building size
N/A
Status
In-Active
Property sub type
Maintenance fee
$N/A
Year built
2025
Walk around the neighborhood
47 East 15th Street, Hamilton, L9A 4E6Nearby Places

Angela Yang
Sales Representative, ANCHOR NEW HOMES INC.
English, Mandarin
Residential ResaleProperty ManagementPre Construction
Mortgage Information
Estimated Payment
$0 Principal and Interest
 Walk Score for 47 East 15th Street
Walk Score for 47 East 15th Street

Book a Showing
Tour this home with Angela
Frequently Asked Questions about East 15th Street
Recently Sold Homes in Hamilton
Check out recently sold properties. Listings updated daily
See the Latest Listings by Cities
1500+ home for sale in Ontario
