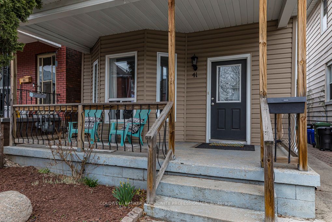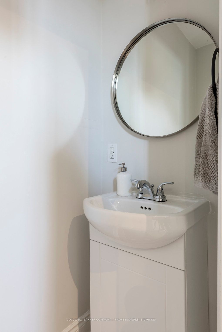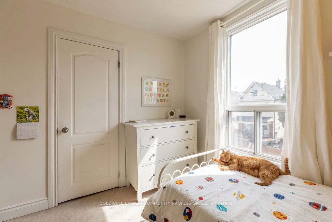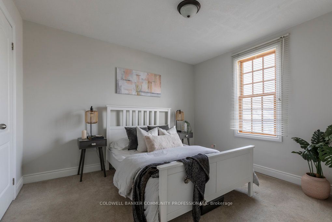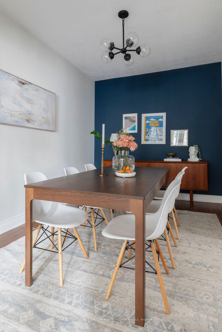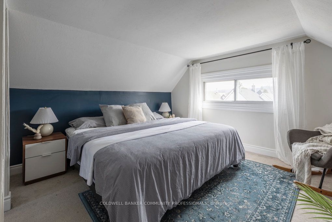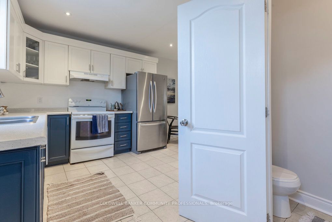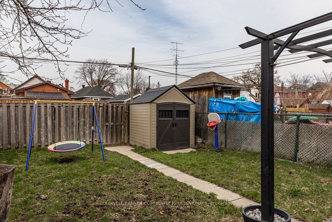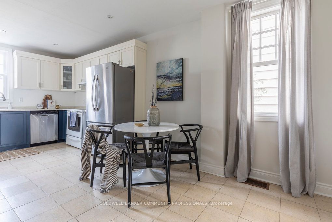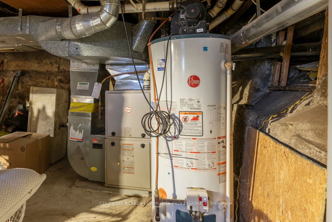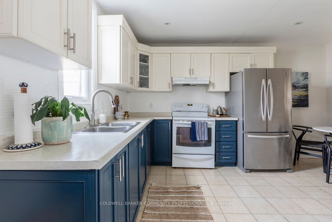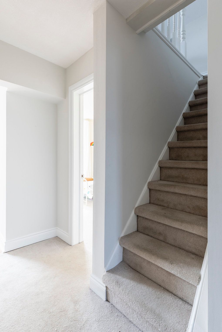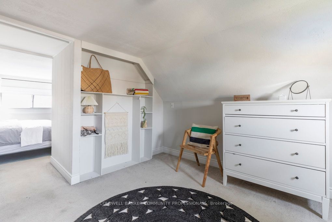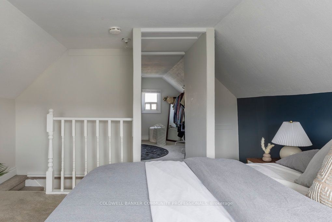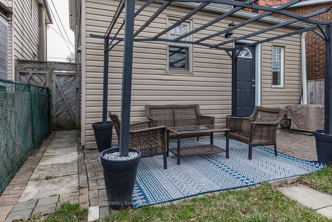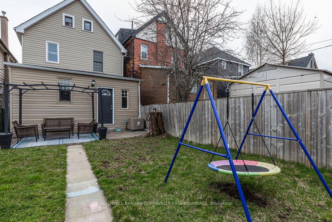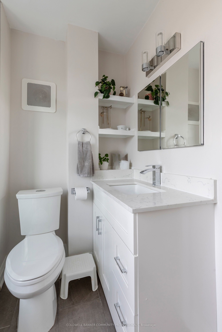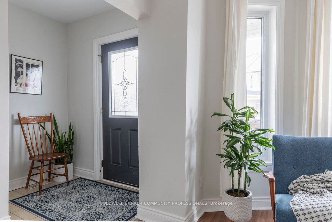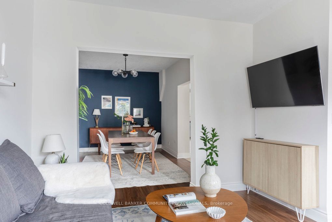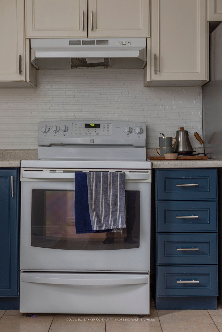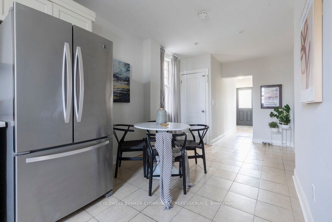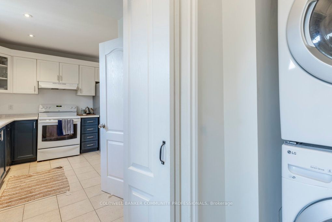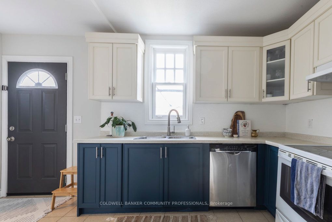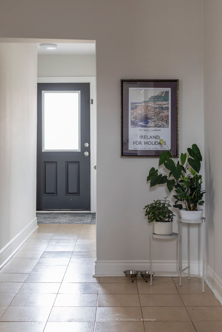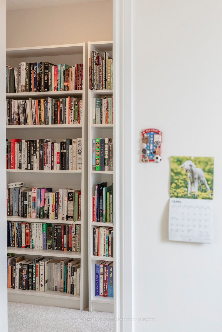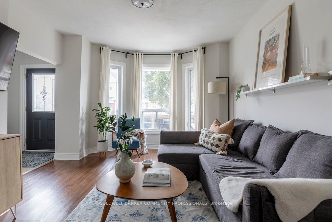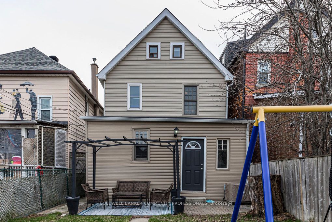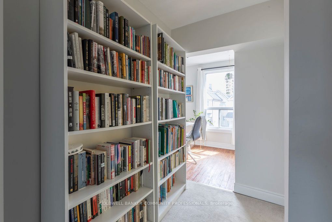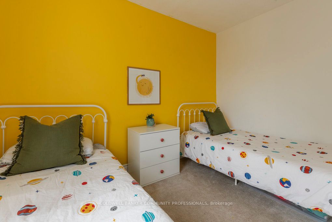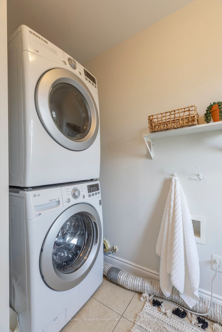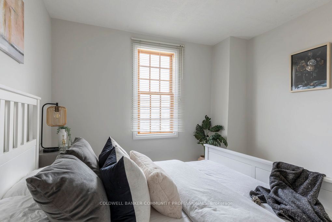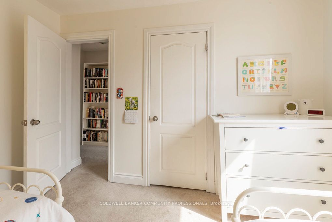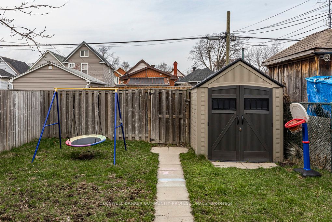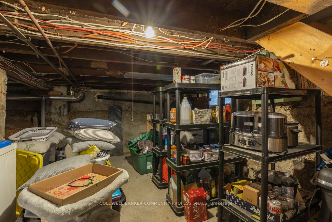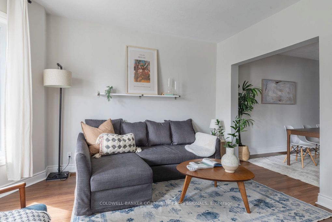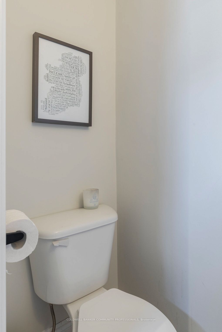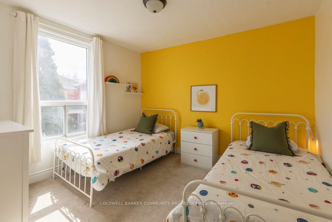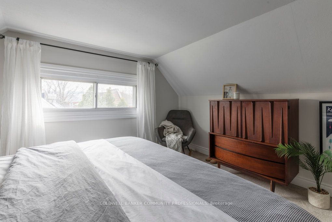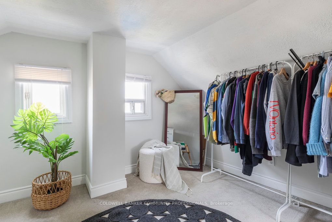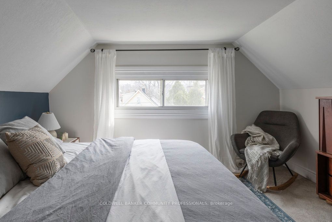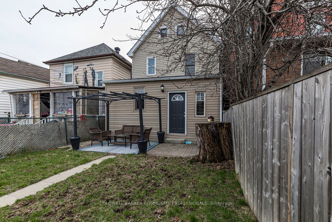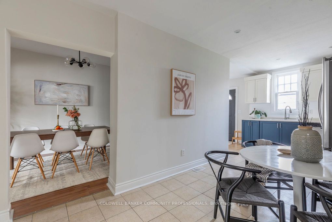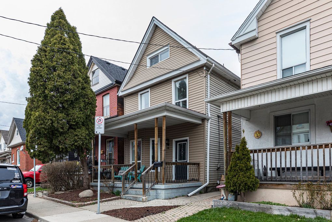
List Price: $594,900
41 Rosemont Avenue, Hamilton, L8L 2M4
1 day ago - By COLDWELL BANKER COMMUNITY PROFESSIONALS
Detached|MLS - #X12083331|Sold Conditional
3 Bed
2 Bath
1500-2000 Sqft.
Lot Size: 25 x 100 Feet
None Garage
Price comparison with similar homes in Hamilton
Compared to 187 similar homes
-27.6% Lower↓
Market Avg. of (187 similar homes)
$821,811
Note * Price comparison is based on the similar properties listed in the area and may not be accurate. Consult licences real estate agent for accurate comparison
Room Information
| Room Type | Features | Level |
|---|---|---|
| Living Room 4.09 x 2.79 m | Main | |
| Dining Room 4.09 x 3.79 m | Main | |
| Kitchen 6.15 x 4.39 m | Eat-in Kitchen | Main |
| Bedroom 2 3.49 x 3.05 m | Second | |
| Bedroom 3 3.36 x 3.05 m | Second | |
| Bedroom 3.96 x 3.51 m | Third |
Client Remarks
Affordable charm in a family-friendly neighbourhood! This delightful home boasts far more space and style than you'd expect. Enjoy your morning coffee on the south-facing front porch. The main floor welcomes you with a bright and surprisingly roomy layout, featuring a beautifully updated eat-in kitchen ideal for family meals or casual entertaining. A separate dining room adds versatility and charm. While the cozy living room provides a lovely bay window. You'll also love the convenience of main floor laundry and powder room two features that make everyday living easier and more comfortable. Upstairs, discover a flexible bonus space, which is the perfect for a home office nook and two generous-sized kids bedrooms. The updated main bathroom is modern and fresh, while up on the third level the spacious primary bedroom includes its own dressing room, currently used as a walk-in closet now that is an unexpected luxury! Step outside to enjoy a private rear patio, ideal for summer BBQs or quiet relaxation. There's also access to rear/laneway access car parking. All this, just a short walk from restaurants, schools, parks, a beautiful rec centre and shopping. This home truly checks all the boxes for comfort, convenience, and value. RSA
Property Description
41 Rosemont Avenue, Hamilton, L8L 2M4
Property type
Detached
Lot size
< .50 acres
Style
2 1/2 Storey
Approx. Area
N/A Sqft
Home Overview
Last check for updates
22 days ago
Virtual tour
N/A
Basement information
Partial Basement,Unfinished
Building size
N/A
Status
In-Active
Property sub type
Maintenance fee
$N/A
Year built
2025
Walk around the neighborhood
41 Rosemont Avenue, Hamilton, L8L 2M4Nearby Places

Angela Yang
Sales Representative, ANCHOR NEW HOMES INC.
English, Mandarin
Residential ResaleProperty ManagementPre Construction
Mortgage Information
Estimated Payment
$475,920 Principal and Interest
 Walk Score for 41 Rosemont Avenue
Walk Score for 41 Rosemont Avenue

Book a Showing
Tour this home with Angela
Frequently Asked Questions about Rosemont Avenue
Recently Sold Homes in Hamilton
Check out recently sold properties. Listings updated daily
See the Latest Listings by Cities
1500+ home for sale in Ontario
