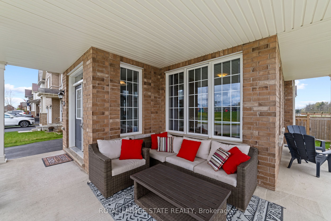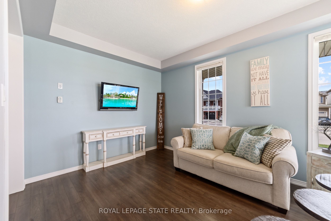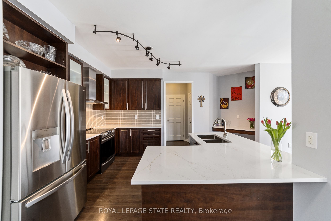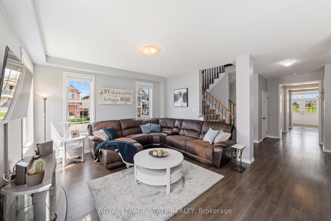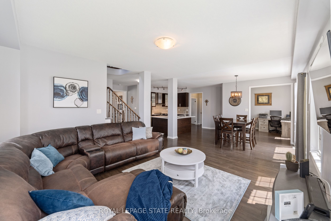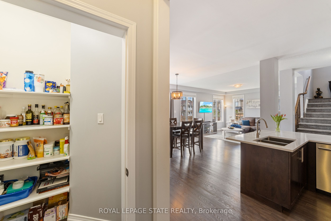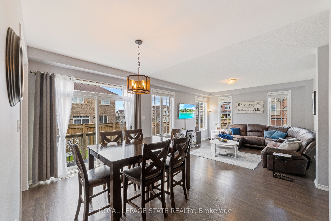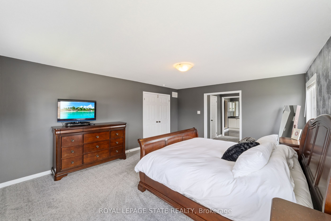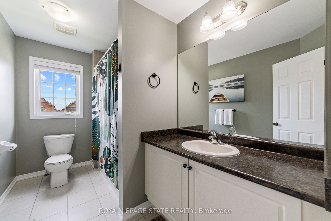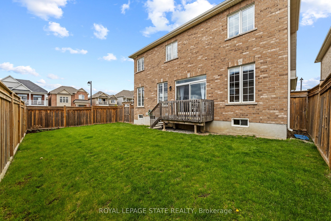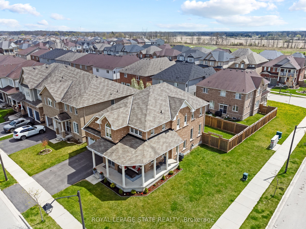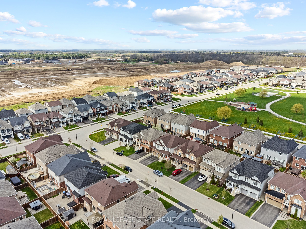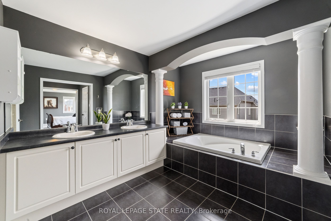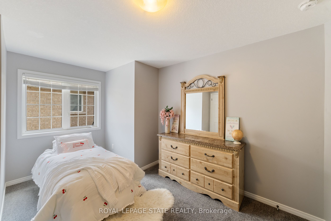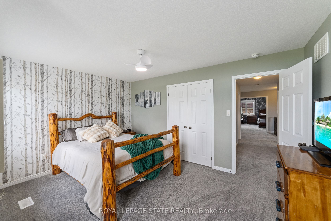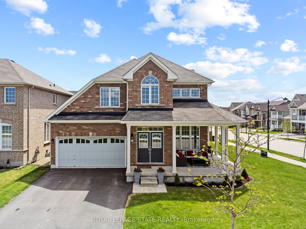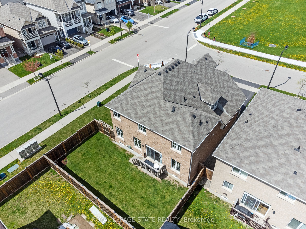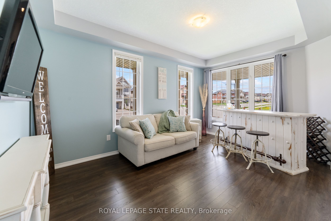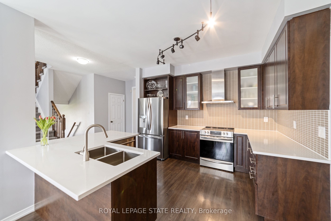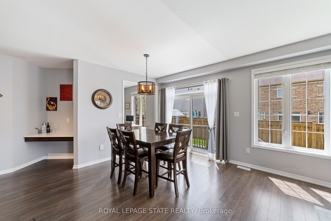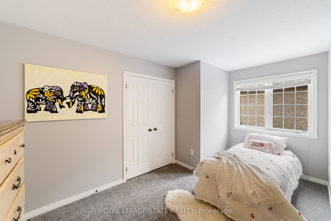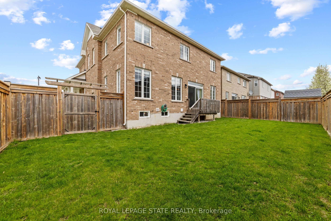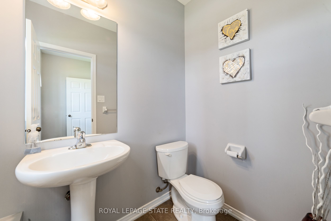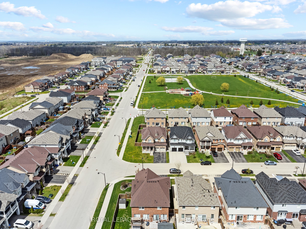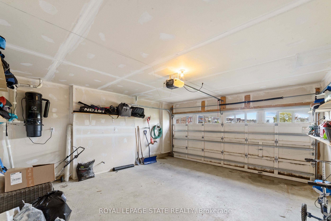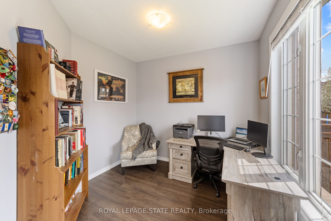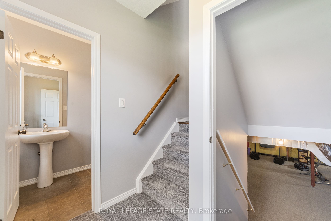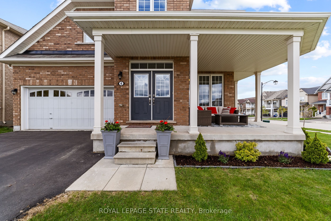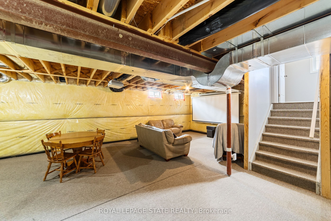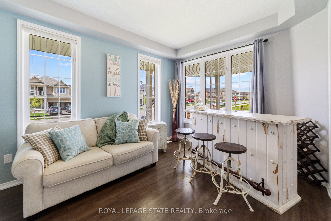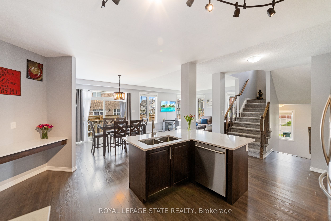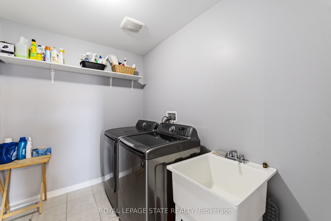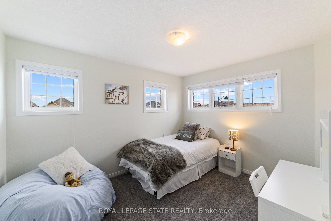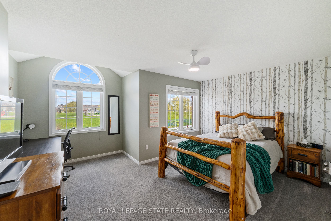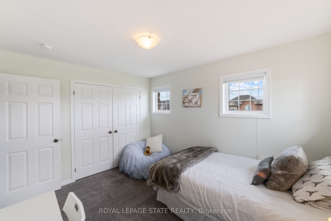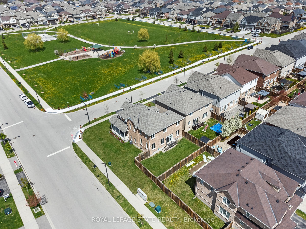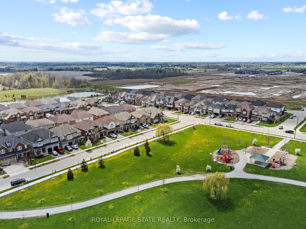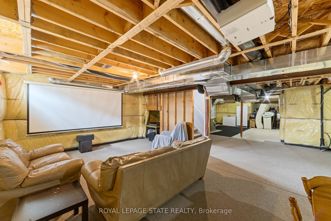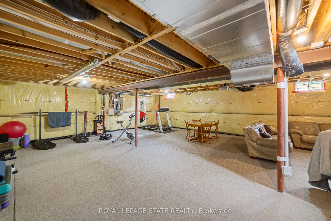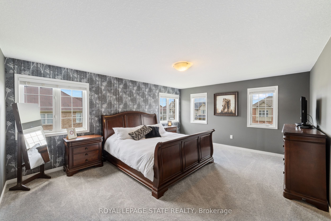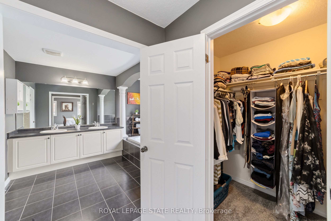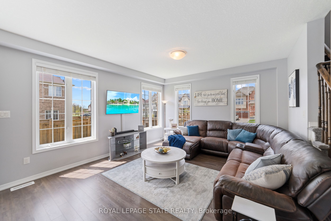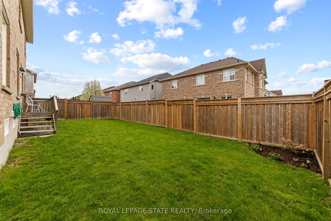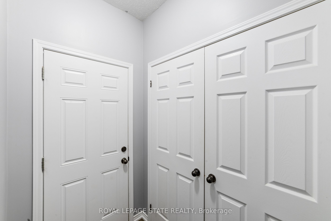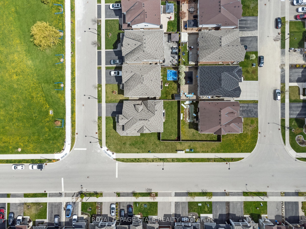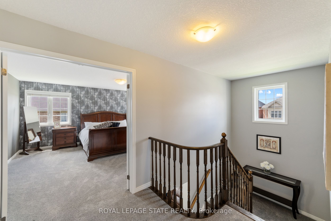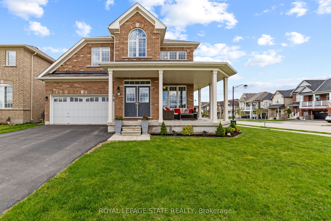
List Price: $1,129,900
4 Tinlin Drive, Hamilton, L0R 1C0
- By ROYAL LEPAGE STATE REALTY
Detached|MLS - #X12132205|New
4 Bed
3 Bath
2500-3000 Sqft.
Lot Size: 68.91 x 92.08 Feet
Attached Garage
Price comparison with similar homes in Hamilton
Compared to 164 similar homes
-7.1% Lower↓
Market Avg. of (164 similar homes)
$1,215,615
Note * Price comparison is based on the similar properties listed in the area and may not be accurate. Consult licences real estate agent for accurate comparison
Room Information
| Room Type | Features | Level |
|---|---|---|
| Dining Room 4.95 x 3.23 m | Carpet Free, Laminate | Main |
| Living Room 4.8 x 4.01 m | Laminate | Main |
| Kitchen 3.25 x 4.01 m | Carpet Free, Laminate, Double Sink | Main |
| Primary Bedroom 4.17 x 5.51 m | 5 Pc Ensuite, Walk-In Closet(s), French Doors | Second |
| Bedroom 3.17 x 4.52 m | Second | |
| Bedroom 3.81 x 2.92 m | Second | |
| Bedroom 4.6 x 4.27 m | Second |
Client Remarks
Welcome to this beautifully maintained and charming 4 bedroom, 3 bathroom home, ideally located on a spacious corner lot with a classic wrap-around porch, perfect for enjoying your morning coffee or relaxing evenings. From the moment you arrive, the striking double front door entry sets the tone for the warm and inviting interior. Step inside to discover a bright, open concept main floor, neutrally painted throughout and designed for modern family living. Stylish laminate flooring flows seamlessly across the main level, where you'll find a versatile dining room that can serve as a secondary family room or play area, and features a dedicated office, ideal for working from home or managing busy schedules. The heart of the home is the sleek, contemporary kitchen, featuring gorgeous recently installed quartz countertops (Feb 2025), a walk-in pantry, and a built-in coffee nook. Large sliding glass doors off the kitchen lead to a spacious, unspoiled backyard, a blank canvas with endless potential for outdoor entertaining or gardening. Interior access off the kitchen to a two-car garage adds everyday convenience. Upstairs, you'll find plush, newly installed carpeting (April 2025) and four generously sized bedrooms, offering comfort and privacy for the whole family. Master bedroom is spacious and features two walk-in closets and an abundantly sized ensuite with soaker tub, double sinks, separate shower. Located close to schools, parks, and shopping, this home combines comfort, functionality, and location, all in one beautiful package. Over 1200+ sq.ft of unfinished basement. Don't miss your chance to own this exceptional family home in one of the area's most sought-after communities!
Property Description
4 Tinlin Drive, Hamilton, L0R 1C0
Property type
Detached
Lot size
N/A acres
Style
2-Storey
Approx. Area
N/A Sqft
Home Overview
Basement information
Full,Unfinished
Building size
N/A
Status
In-Active
Property sub type
Maintenance fee
$N/A
Year built
--
Walk around the neighborhood
4 Tinlin Drive, Hamilton, L0R 1C0Nearby Places

Angela Yang
Sales Representative, ANCHOR NEW HOMES INC.
English, Mandarin
Residential ResaleProperty ManagementPre Construction
Mortgage Information
Estimated Payment
$0 Principal and Interest
 Walk Score for 4 Tinlin Drive
Walk Score for 4 Tinlin Drive

Book a Showing
Tour this home with Angela
Frequently Asked Questions about Tinlin Drive
Recently Sold Homes in Hamilton
Check out recently sold properties. Listings updated daily
See the Latest Listings by Cities
1500+ home for sale in Ontario
