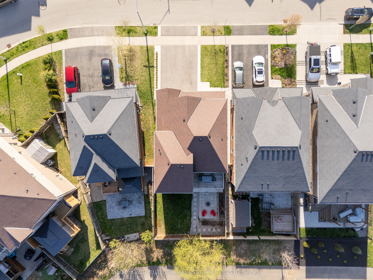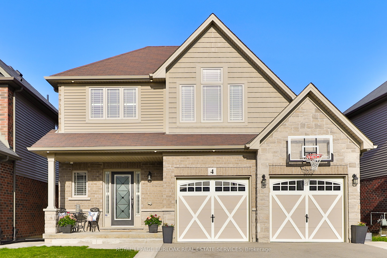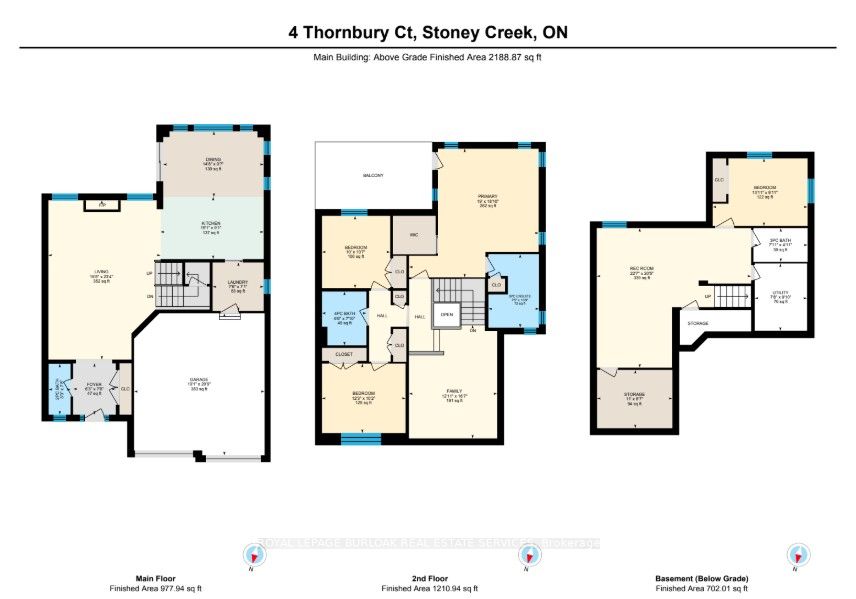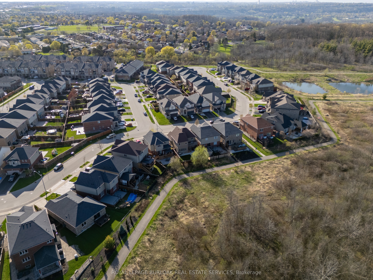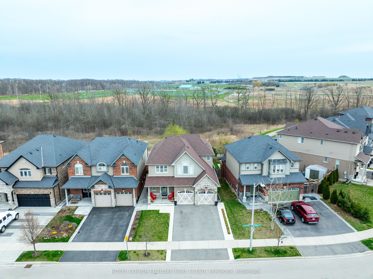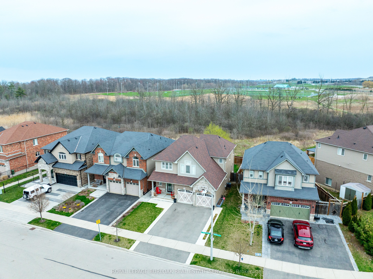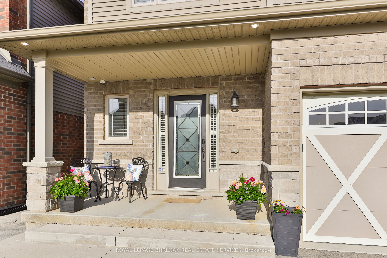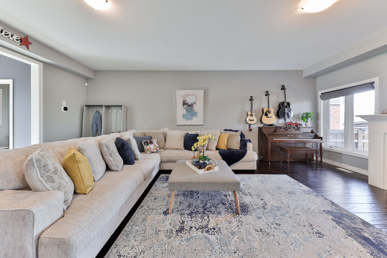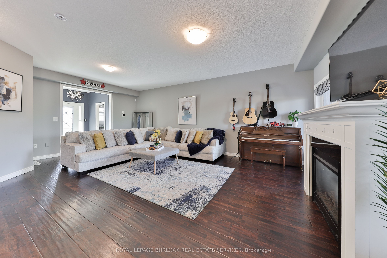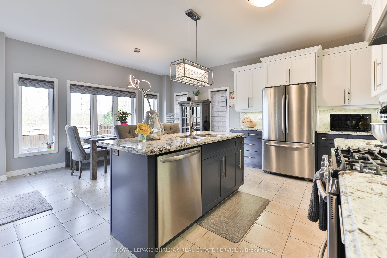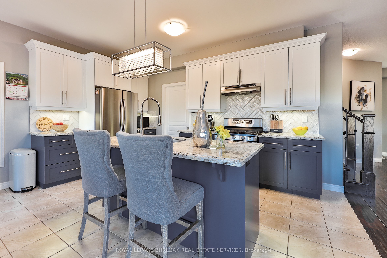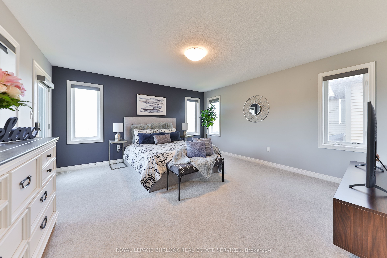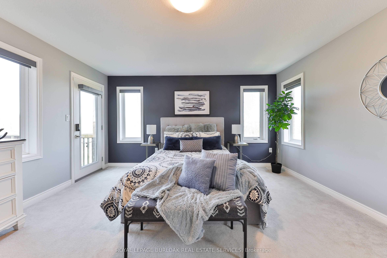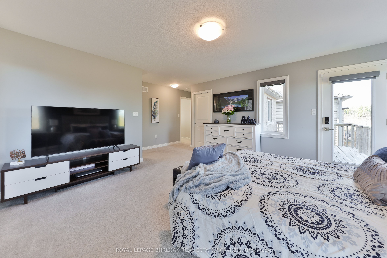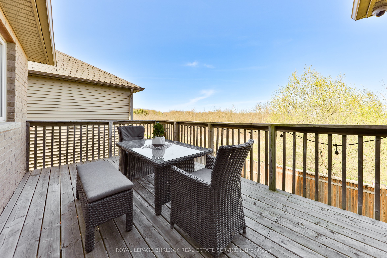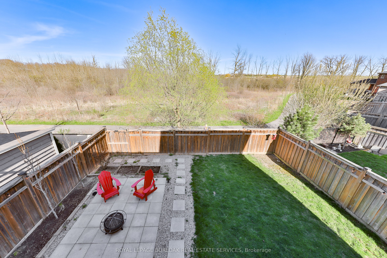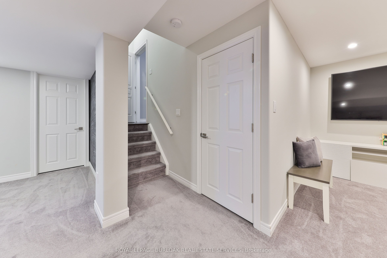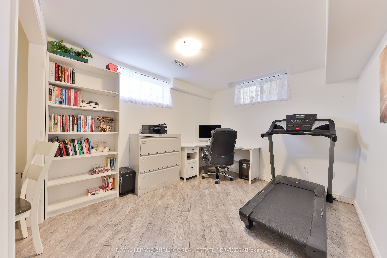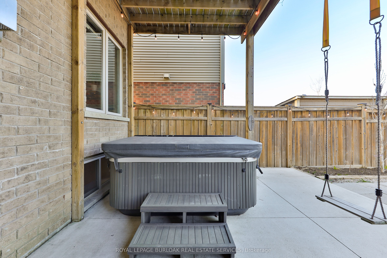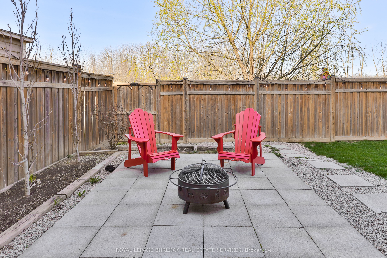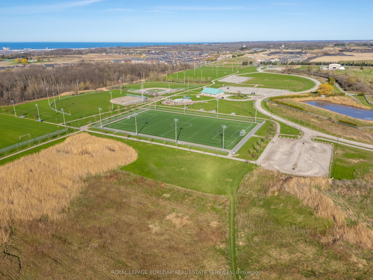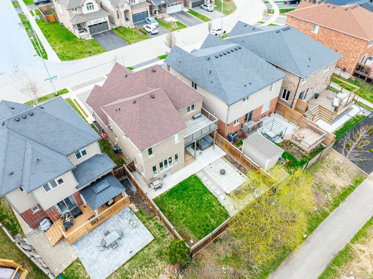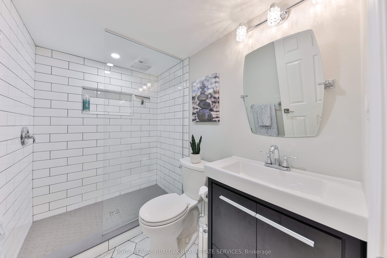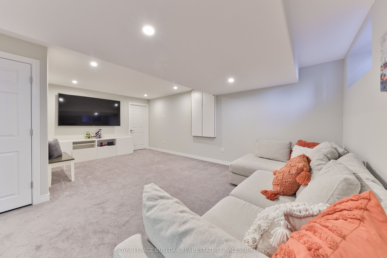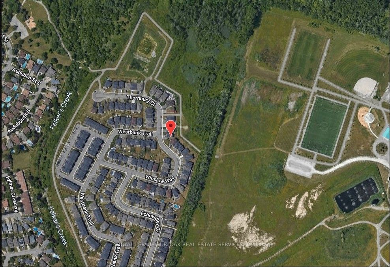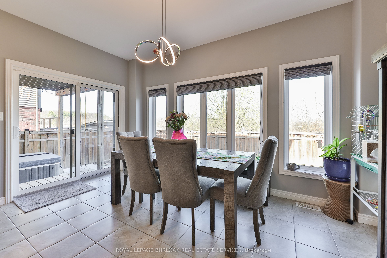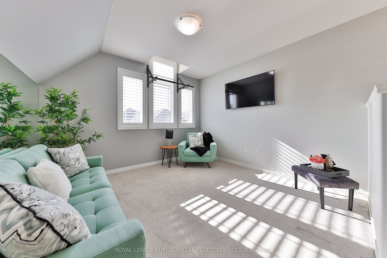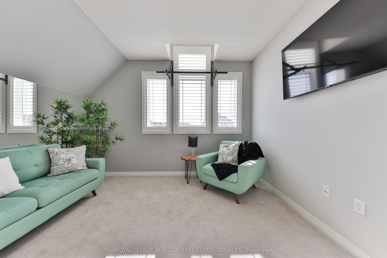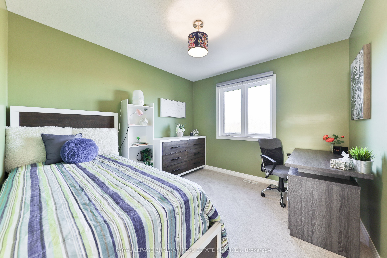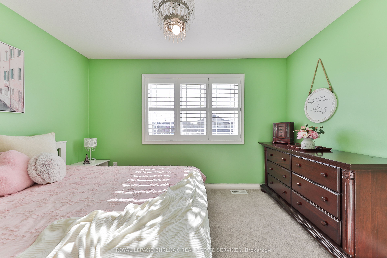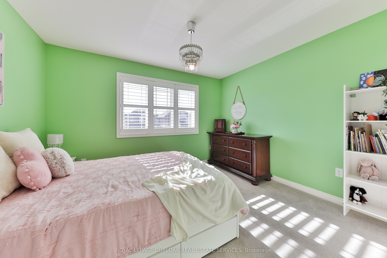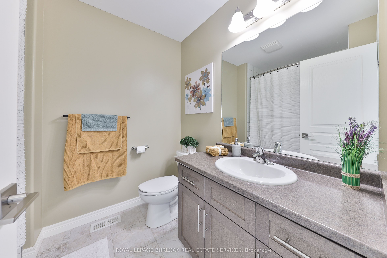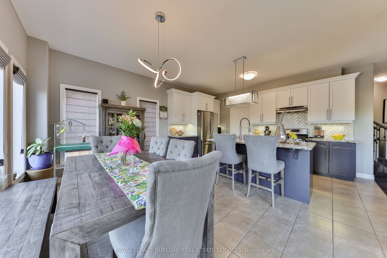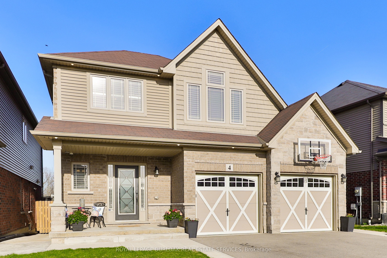
List Price: $1,199,900
4 Thornbury Court, Hamilton, L8J 0G7
- By ROYAL LEPAGE BURLOAK REAL ESTATE SERVICES
Detached|MLS - #X12113895|New
4 Bed
4 Bath
2000-2500 Sqft.
Lot Size: 39.37 x 98.82 Feet
Attached Garage
Price comparison with similar homes in Hamilton
Compared to 127 similar homes
-22.9% Lower↓
Market Avg. of (127 similar homes)
$1,556,247
Note * Price comparison is based on the similar properties listed in the area and may not be accurate. Consult licences real estate agent for accurate comparison
Room Information
| Room Type | Features | Level |
|---|---|---|
| Dining Room 4.48 x 2.92 m | Main | |
| Kitchen 4.6 x 2.78 m | Main | |
| Living Room 5 x 7.11 m | Main | |
| Bedroom 3.73 x 3.1 m | Second | |
| Bedroom 3.05 x 3.23 m | Second | |
| Primary Bedroom 5.79 x 5.74 m | Second | |
| Bedroom 4.24 x 3.01 m | Basement |
Client Remarks
Welcome to this exceptional family home offering 2890sqft of total living space in one of Stoney Creeks most sought-after neighbourhoods! Perfectly positioned backing onto greenspace with direct access to a serene walking trail and just steps from the renowned Bruce Trail, this property blends natural beauty with everyday convenience. Boasting fantastic curb appeal, the stylish stone, brick, and siding facade is complemented by elegant barn-style garage doors and a beautiful ornate glass front door, setting the tone for the inviting interiors. Inside, the open-flow main floor is ideal for family living and entertaining, featuring an expansive living room with hardwood floors, two oversized windows, and a large gas fireplace. The kitchen is a chefs dream offering quartz countertops, a herringbone tile backsplash, stainless steel appliances, a spacious island with breakfast bar, and wall-to-wall windows in the breakfast nook, with a seamless walkout to the backyard. A functional laundry/mudroom with access to the garage adds extra convenience. Upstairs, a bright sitting area leads to the expansive primary suite, offering access to a private upper deck/balcony, a walk-in closet with built-in organizers, and 5-piece ensuite with a double sink vanity. Two additional large bedrooms and a 4-piece main bathroom ensure plenty of space for the whole family. The fully finished lower level offers even more versatility with a spacious rec room, an additional bedroom, and a stylish 3-piece bathroom featuring a glass rain shower. The backyard is designed for entertaining and relaxation, offering a fully fenced space complete with a concrete patio, walkway, lush gardens, a hot tub, gas BBQ connection, and plenty of green space for kids to play. The home also includes a commercial-grade security system for peace of mind. This incredible home truly offers the best of family living in an unbeatable location!
Property Description
4 Thornbury Court, Hamilton, L8J 0G7
Property type
Detached
Lot size
N/A acres
Style
2-Storey
Approx. Area
N/A Sqft
Home Overview
Last check for updates
Virtual tour
N/A
Basement information
Full,Finished
Building size
N/A
Status
In-Active
Property sub type
Maintenance fee
$N/A
Year built
--
Walk around the neighborhood
4 Thornbury Court, Hamilton, L8J 0G7Nearby Places

Angela Yang
Sales Representative, ANCHOR NEW HOMES INC.
English, Mandarin
Residential ResaleProperty ManagementPre Construction
Mortgage Information
Estimated Payment
$0 Principal and Interest
 Walk Score for 4 Thornbury Court
Walk Score for 4 Thornbury Court

Book a Showing
Tour this home with Angela
Frequently Asked Questions about Thornbury Court
Recently Sold Homes in Hamilton
Check out recently sold properties. Listings updated daily
See the Latest Listings by Cities
1500+ home for sale in Ontario
