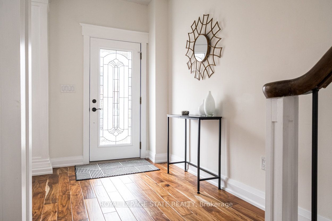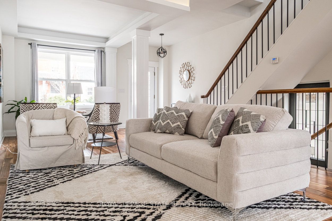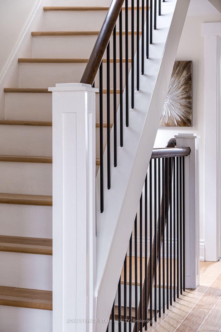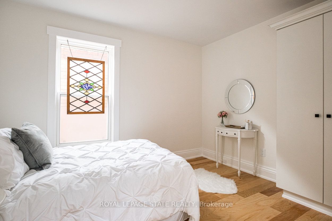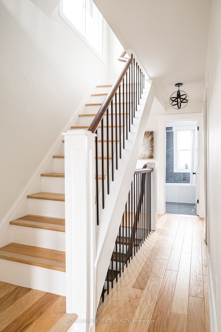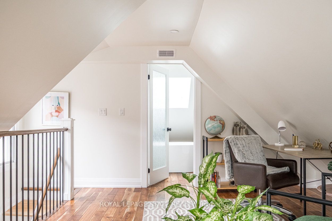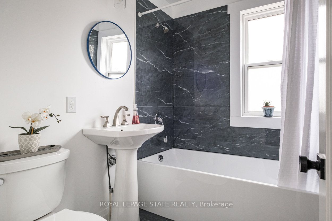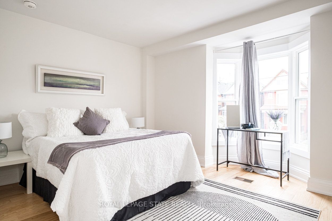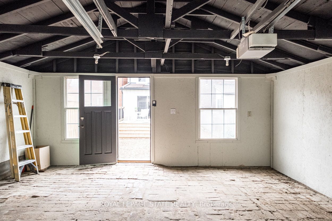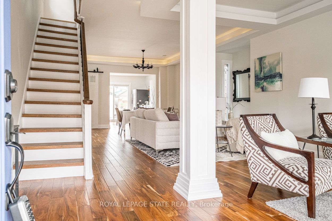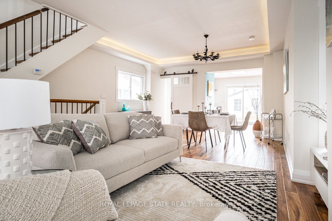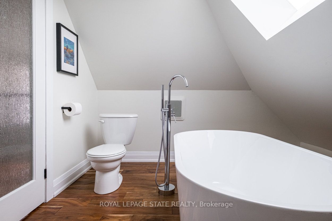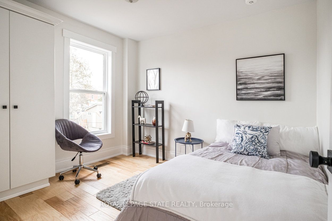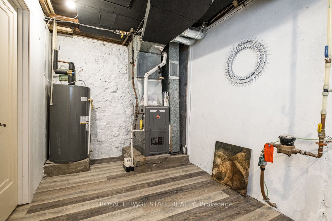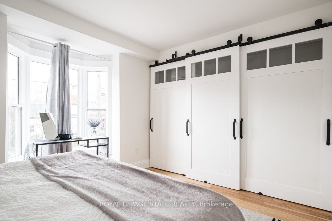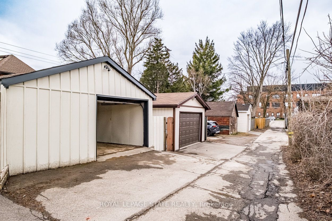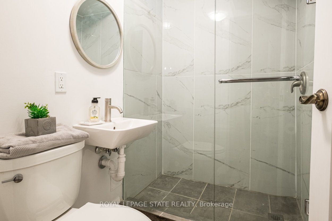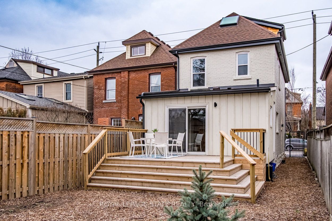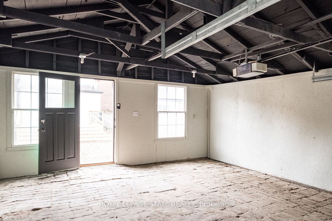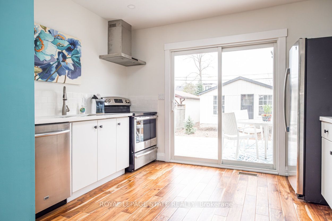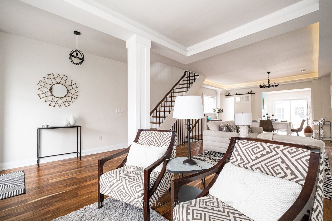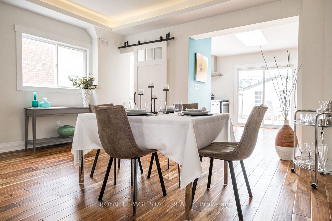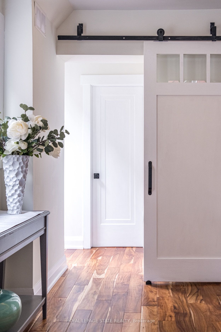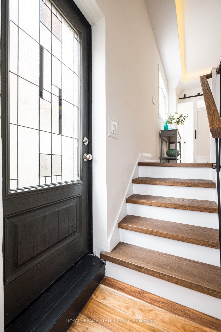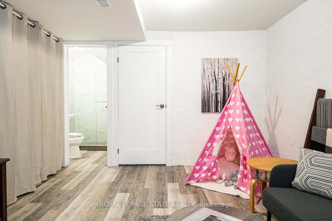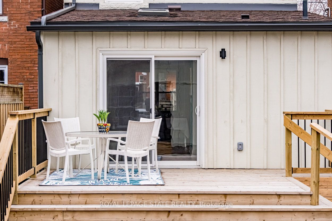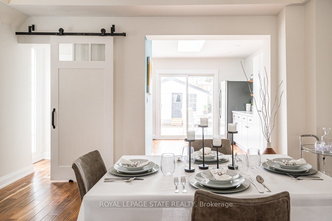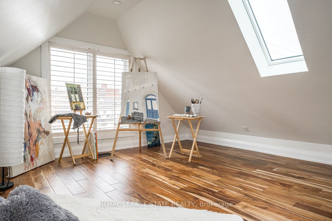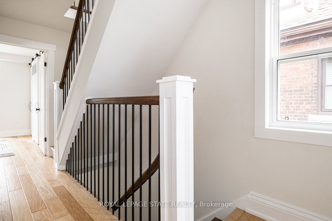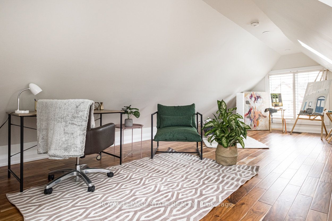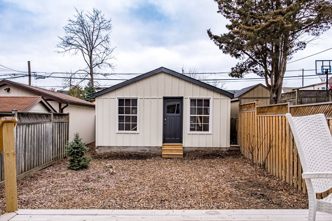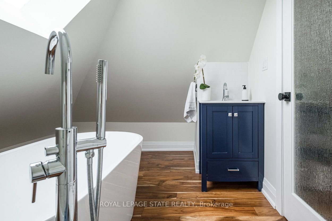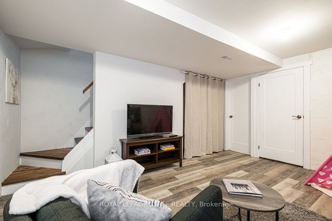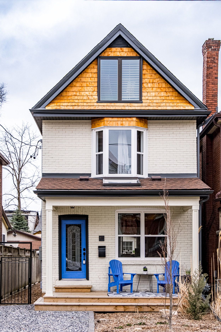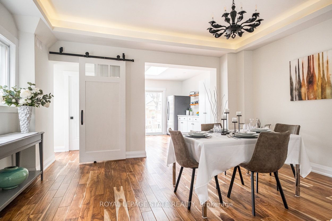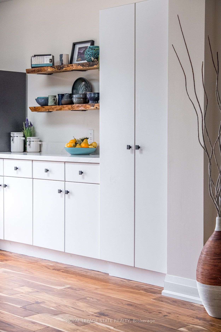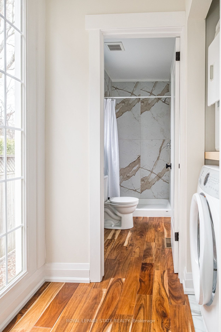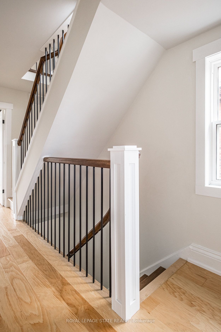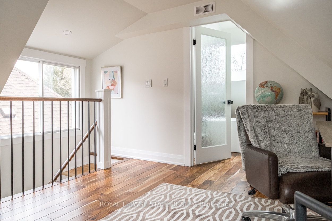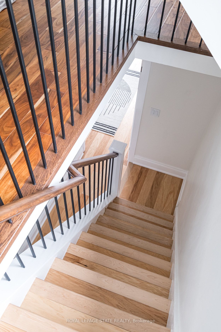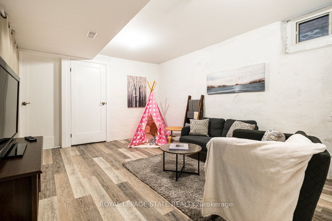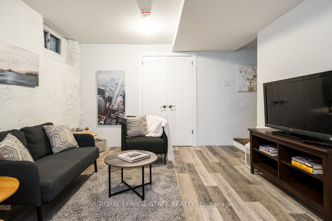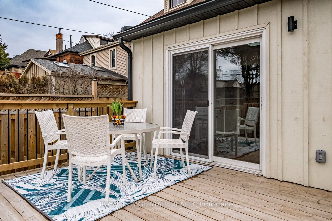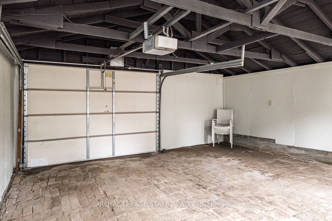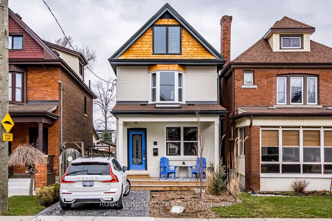
List Price: $999,900
396 Charlton Avenue, Hamilton, L8P 2E7
- By ROYAL LEPAGE STATE REALTY
Detached|MLS - #X12057899|New
4 Bed
4 Bath
1500-2000 Sqft.
Detached Garage
Price comparison with similar homes in Hamilton
Compared to 97 similar homes
-35.5% Lower↓
Market Avg. of (97 similar homes)
$1,549,236
Note * Price comparison is based on the similar properties listed in the area and may not be accurate. Consult licences real estate agent for accurate comparison
Room Information
| Room Type | Features | Level |
|---|---|---|
| Living Room 5.38 x 4.67 m | Main | |
| Dining Room 2.66 x 4.67 m | Main | |
| Kitchen 3.63 x 3.66 m | Main | |
| Bedroom 3.89 x 3.1 m | Second | |
| Bedroom 3.45 x 2.79 m | Second | |
| Bedroom 3.2 x 3.2 m | Second | |
| Bedroom 7.21 x 3.05 m | Third |
Client Remarks
Wonderful South-West gem located in a fabulous urban setting! Enjoy strolling through local walking trails or visiting the trendy Locke St. shops & cafes just around the corner. This crisp & bright turn of the century 2.5 stry home has been professionally renovated top-to-bottom to the highest standard with an eye to quality and detailed craftsmanship. This gorgeous home is perfect for everyone from young couples to families looking for room to grow. Step across the inviting front porch into the wonderfully sunny open-concept main floor. Delight in the attention to detail seen in architectural features such as the meticulously rebuilt open staircases with original banisters, stately columns, coffered ceilings and gleaming hardwood floors. Enjoy the light streaming through the rear patio doors leading directly from the kitchen to the fabulous step-down deck - perfect for summer entertaining! All 4 levels boast full baths & there is both basement & main floor laundry areas. Upstairs are 3 spacious bedrooms, with the main sun-filled bedroom featuring a seldom found wall-to-wall closet. Finally, the 3rd level has been totally re-imagined as a large open room - the perfect space for a studio, office or even extra bedroom as it has its own exquisite ensuite with a sumptuous standalone bathtub. Downstairs, the unusually tall basement has been partially finished as a recreation/multimedia room and features yet another lovely full bath. With the private side entrance this space could easily become a teen retreat or guest/in-law suite. Last but not least - not only is there a full private front drive but there is also an impressive recently rebuilt double car garage at the back of the property with direct alley access the perfect place to make an amazing art studio or workshop. See attachments or ask your Realtor for the detailed list of all the recent renovations and upgrades to this amazing property.
Property Description
396 Charlton Avenue, Hamilton, L8P 2E7
Property type
Detached
Lot size
< .50 acres
Style
2 1/2 Storey
Approx. Area
N/A Sqft
Home Overview
Basement information
Walk-Up
Building size
N/A
Status
In-Active
Property sub type
Maintenance fee
$N/A
Year built
--
Walk around the neighborhood
396 Charlton Avenue, Hamilton, L8P 2E7Nearby Places

Shally Shi
Sales Representative, Dolphin Realty Inc
English, Mandarin
Residential ResaleProperty ManagementPre Construction
Mortgage Information
Estimated Payment
$0 Principal and Interest
 Walk Score for 396 Charlton Avenue
Walk Score for 396 Charlton Avenue

Book a Showing
Tour this home with Shally
Frequently Asked Questions about Charlton Avenue
Recently Sold Homes in Hamilton
Check out recently sold properties. Listings updated daily
No Image Found
Local MLS®️ rules require you to log in and accept their terms of use to view certain listing data.
No Image Found
Local MLS®️ rules require you to log in and accept their terms of use to view certain listing data.
No Image Found
Local MLS®️ rules require you to log in and accept their terms of use to view certain listing data.
No Image Found
Local MLS®️ rules require you to log in and accept their terms of use to view certain listing data.
No Image Found
Local MLS®️ rules require you to log in and accept their terms of use to view certain listing data.
No Image Found
Local MLS®️ rules require you to log in and accept their terms of use to view certain listing data.
No Image Found
Local MLS®️ rules require you to log in and accept their terms of use to view certain listing data.
No Image Found
Local MLS®️ rules require you to log in and accept their terms of use to view certain listing data.
Check out 100+ listings near this property. Listings updated daily
See the Latest Listings by Cities
1500+ home for sale in Ontario
