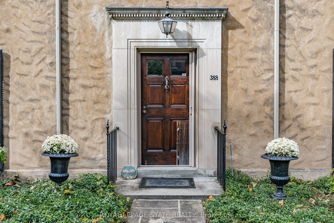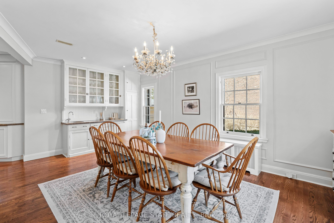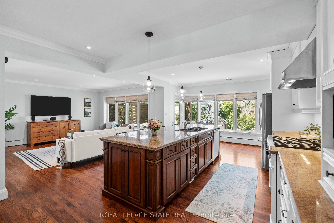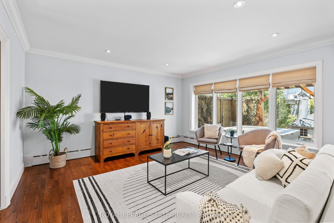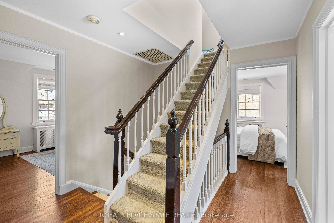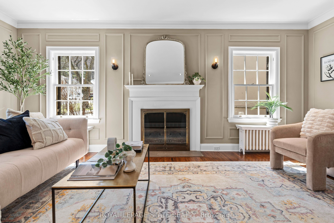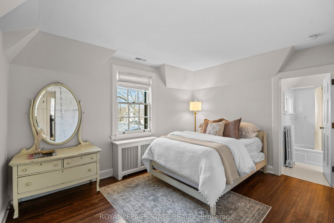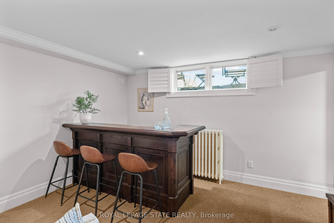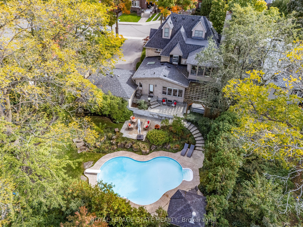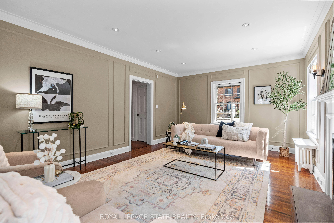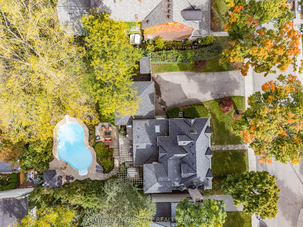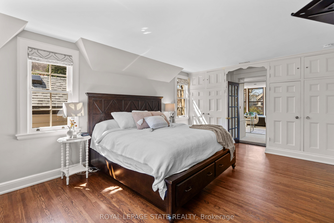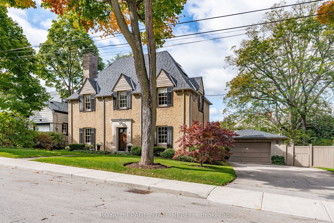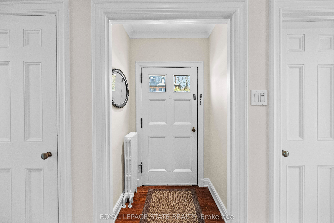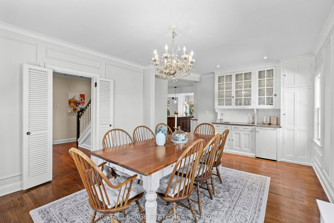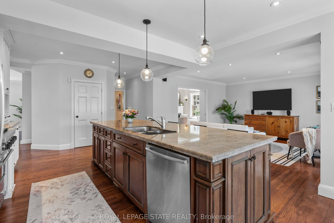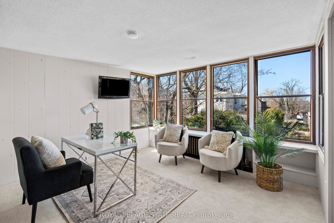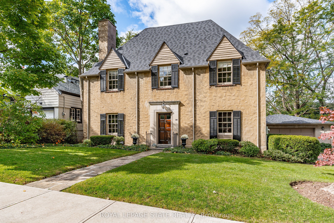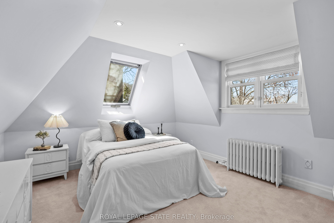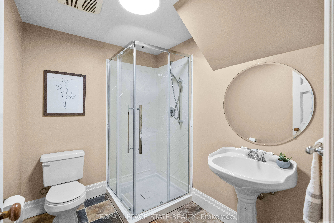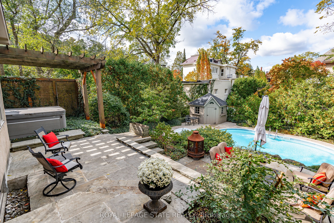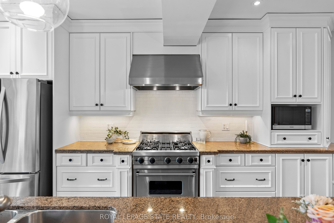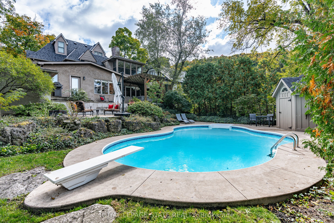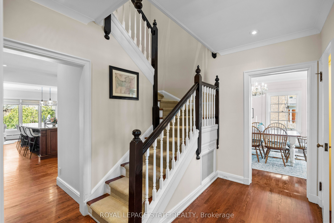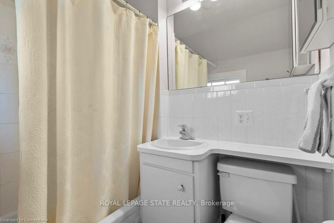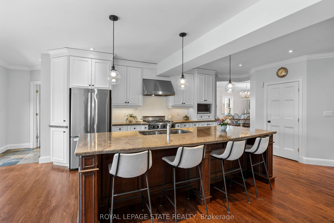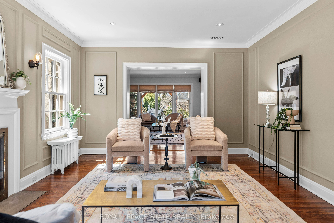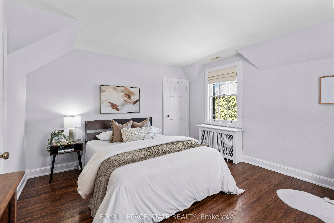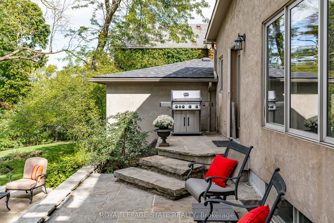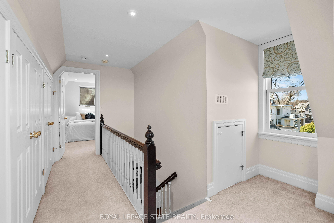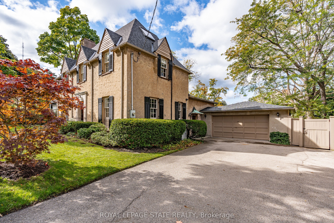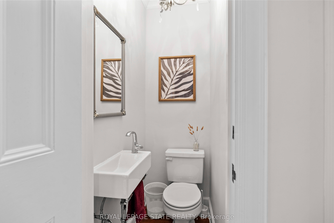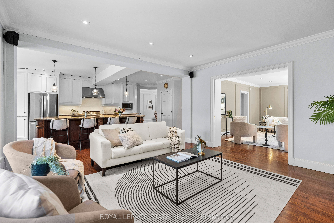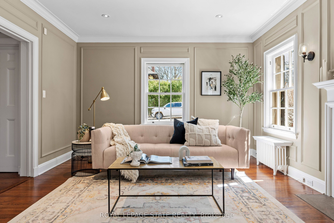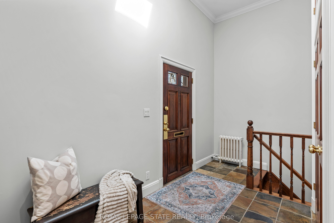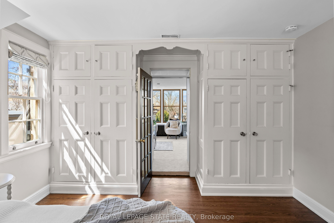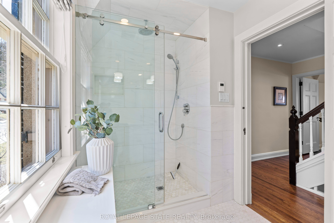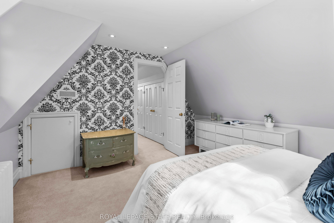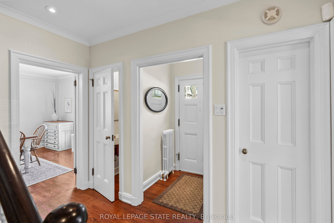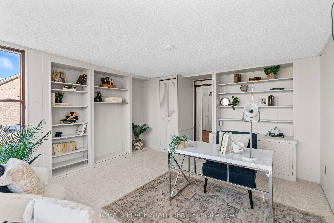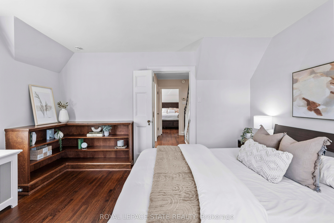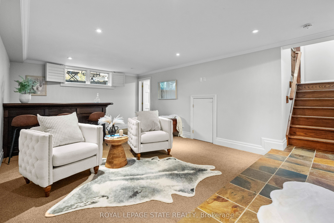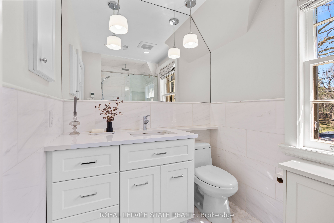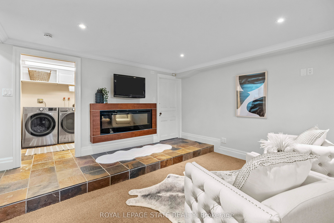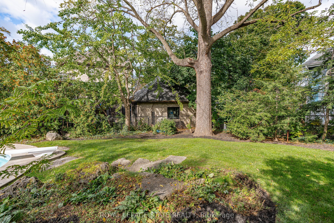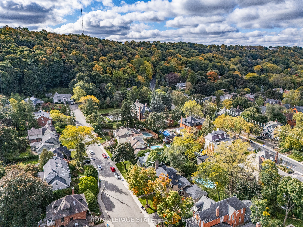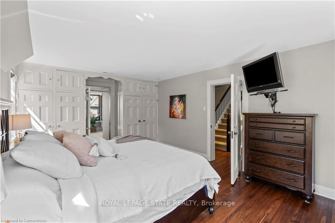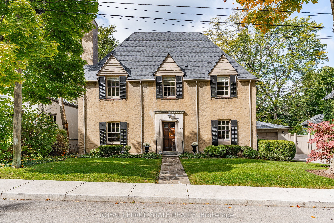
List Price: $2,249,900
388 Hess Street, Hamilton, L8P 3R1
- By ROYAL LEPAGE STATE REALTY
Detached|MLS - #X12069507|New
4 Bed
5 Bath
3000-3500 Sqft.
Attached Garage
Price comparison with similar homes in Hamilton
Compared to 20 similar homes
16.3% Higher↑
Market Avg. of (20 similar homes)
$1,934,765
Note * Price comparison is based on the similar properties listed in the area and may not be accurate. Consult licences real estate agent for accurate comparison
Room Information
| Room Type | Features | Level |
|---|---|---|
| Living Room 5.99 x 3.92 m | Electric Fireplace | Main |
| Kitchen 8.58 x 4.32 m | Pantry | Main |
| Dining Room 5.95 x 3.93 m | Main | |
| Primary Bedroom 5.99 x 3.94 m | Second | |
| Bedroom 4.08 x 3.14 m | Second | |
| Bedroom 4.22 x 3.94 m | Second | |
| Bedroom 4.19 x 3.83 m | Third |
Client Remarks
A rare gem in Hamiltons prestigious Durand neighbourhood. Built in 1926, this stately 2.5-storey home sits on an expansive 89.00 ft x 128.00 ft lot, tucked below the Niagara Escarpment on a quiet dead-end street. Offering 3,102 sq. ft. above grade, this meticulously maintained residence features 4 bedrooms, 5 bathrooms, and a classic centre-hall layout with original woodwork and windows, preserving the homes timeless character and warmth. The main floor, with hardwood flooring & pot lighting throughout, boasts a formal foyer with a convenient 2pc bath, a formal dining room with built-ins from the original butlers pantry, and a sophisticated living room with a wood-burning fireplace. The open-concept kitchen features white cabinetry, stainless steel appliances (incl. Viking gas range), and a granite island flowing into the bright family roomideal for gatherings. A second 2pc bath sits at the rear, while large windows overlook the backyard oasis with heated saltwater pool (2003), hot tub (2021), multi-tier stone patio, and lush green space with cascading ivy and mature gardens (landscaped 2004). Upstairs offers three generous bedrooms, including one with a 4pc ensuite. An updated 3pc bath features heated marble floors and rain shower. The primary suite includes original built-ins and an adjoining denideal as an office or nursery. The finished 3rd level offers ample storage with three closets that run the hallway to the sunlit fourth bedroom. The mudroom offers soaring ceilings and floor-to-ceiling storage and direct driveway access. The basement includes a rec room with wood bar, 3pc bath, and laundry with coat storage. A rare Durand find with a double garage and private double-wide drivewayparking for 6+ vehicles (garage currently framed with workshop, removable if desired). Steps from Locke St., parks, and top-rated schools, this exceptional home blends elegance, space, and lifestyle in one of Hamiltons most sought-after neighbourhoods.
Property Description
388 Hess Street, Hamilton, L8P 3R1
Property type
Detached
Lot size
N/A acres
Style
2 1/2 Storey
Approx. Area
N/A Sqft
Home Overview
Basement information
Full,Partially Finished
Building size
N/A
Status
In-Active
Property sub type
Maintenance fee
$N/A
Year built
2025
Walk around the neighborhood
388 Hess Street, Hamilton, L8P 3R1Nearby Places

Shally Shi
Sales Representative, Dolphin Realty Inc
English, Mandarin
Residential ResaleProperty ManagementPre Construction
Mortgage Information
Estimated Payment
$0 Principal and Interest
 Walk Score for 388 Hess Street
Walk Score for 388 Hess Street

Book a Showing
Tour this home with Shally
Frequently Asked Questions about Hess Street
Recently Sold Homes in Hamilton
Check out recently sold properties. Listings updated daily
No Image Found
Local MLS®️ rules require you to log in and accept their terms of use to view certain listing data.
No Image Found
Local MLS®️ rules require you to log in and accept their terms of use to view certain listing data.
No Image Found
Local MLS®️ rules require you to log in and accept their terms of use to view certain listing data.
No Image Found
Local MLS®️ rules require you to log in and accept their terms of use to view certain listing data.
No Image Found
Local MLS®️ rules require you to log in and accept their terms of use to view certain listing data.
No Image Found
Local MLS®️ rules require you to log in and accept their terms of use to view certain listing data.
No Image Found
Local MLS®️ rules require you to log in and accept their terms of use to view certain listing data.
No Image Found
Local MLS®️ rules require you to log in and accept their terms of use to view certain listing data.
Check out 100+ listings near this property. Listings updated daily
See the Latest Listings by Cities
1500+ home for sale in Ontario
