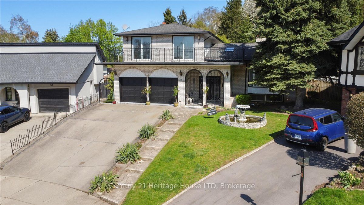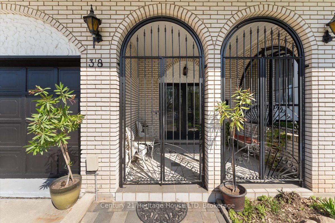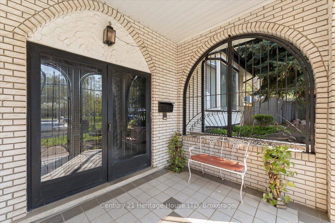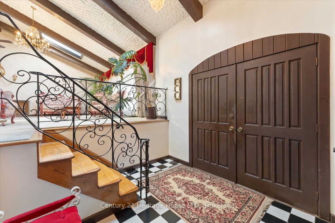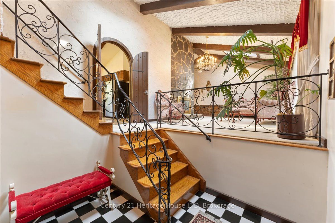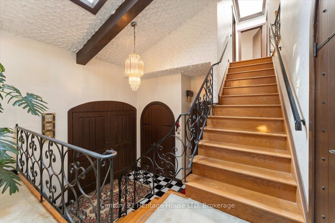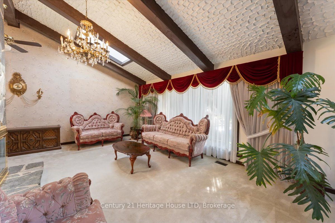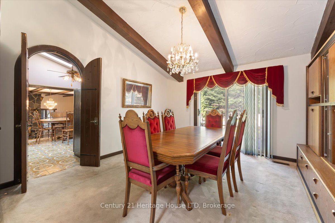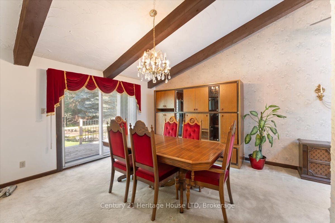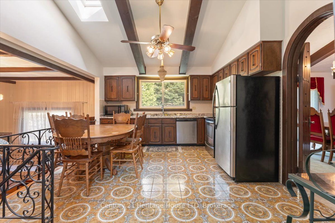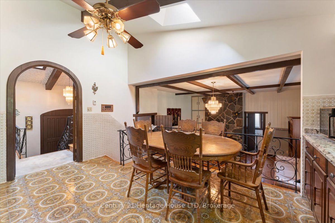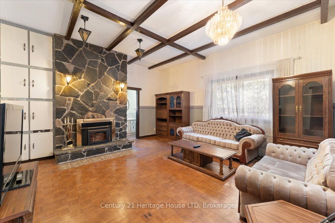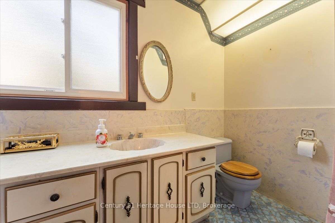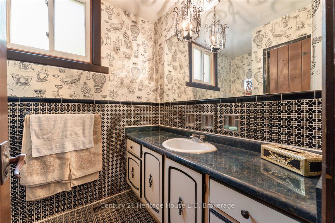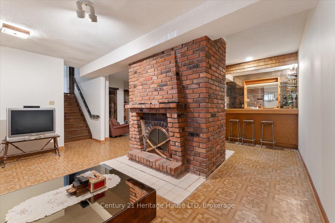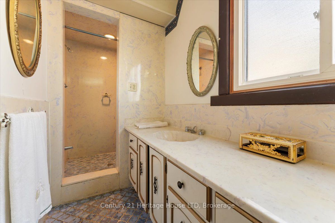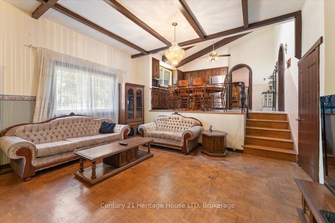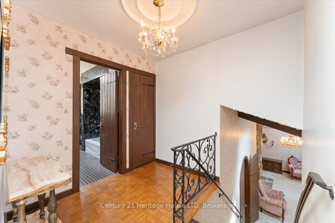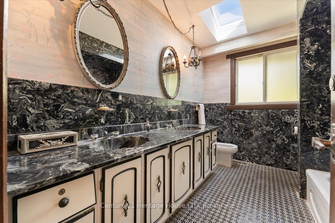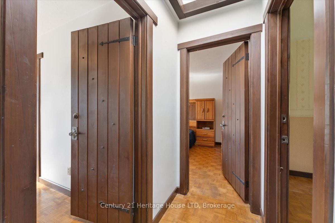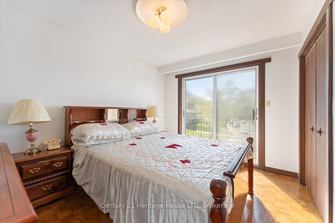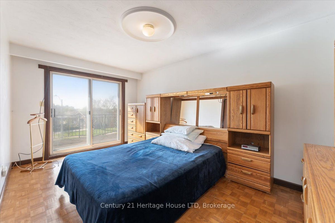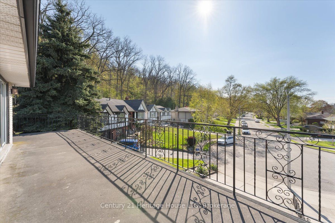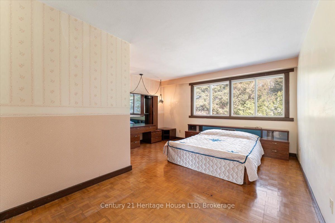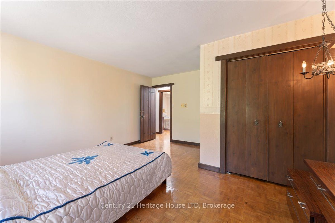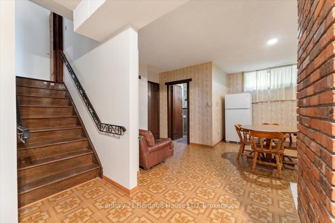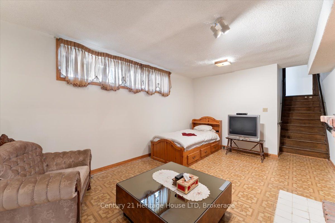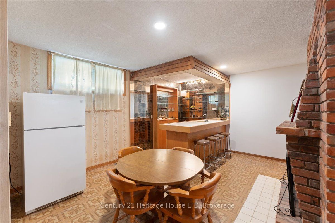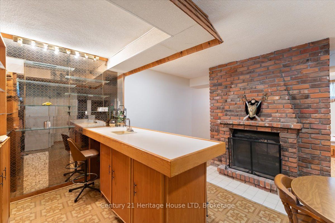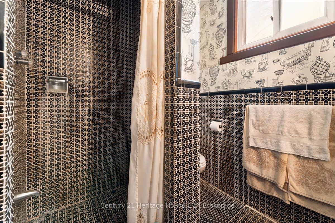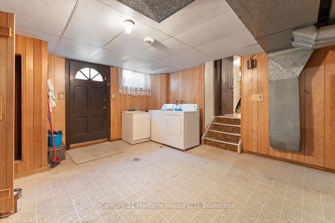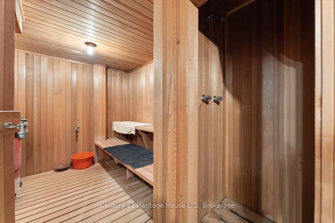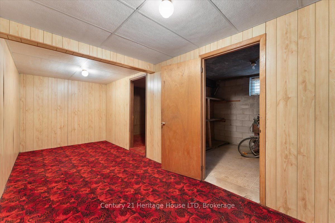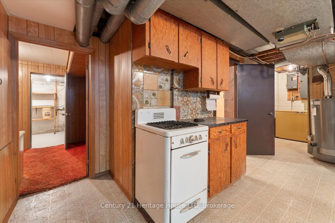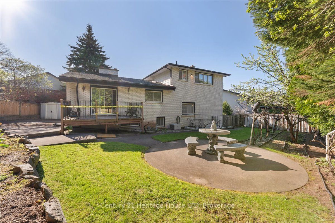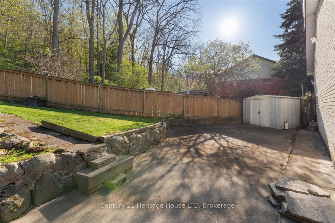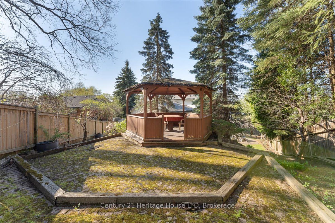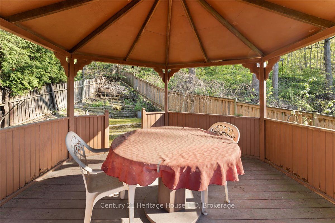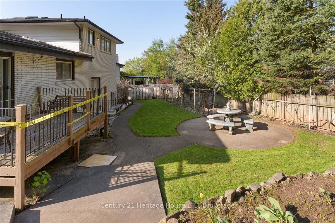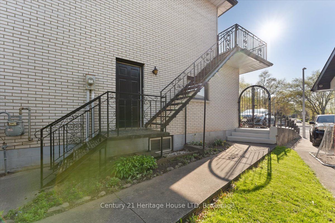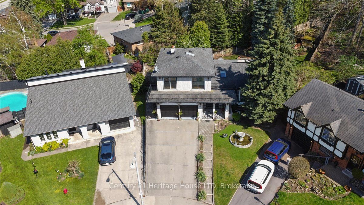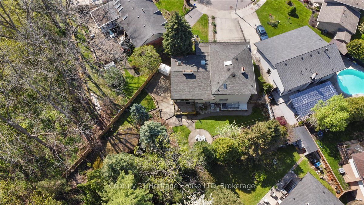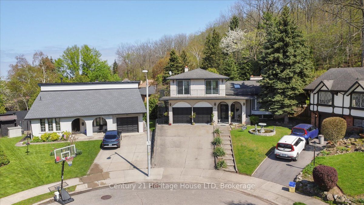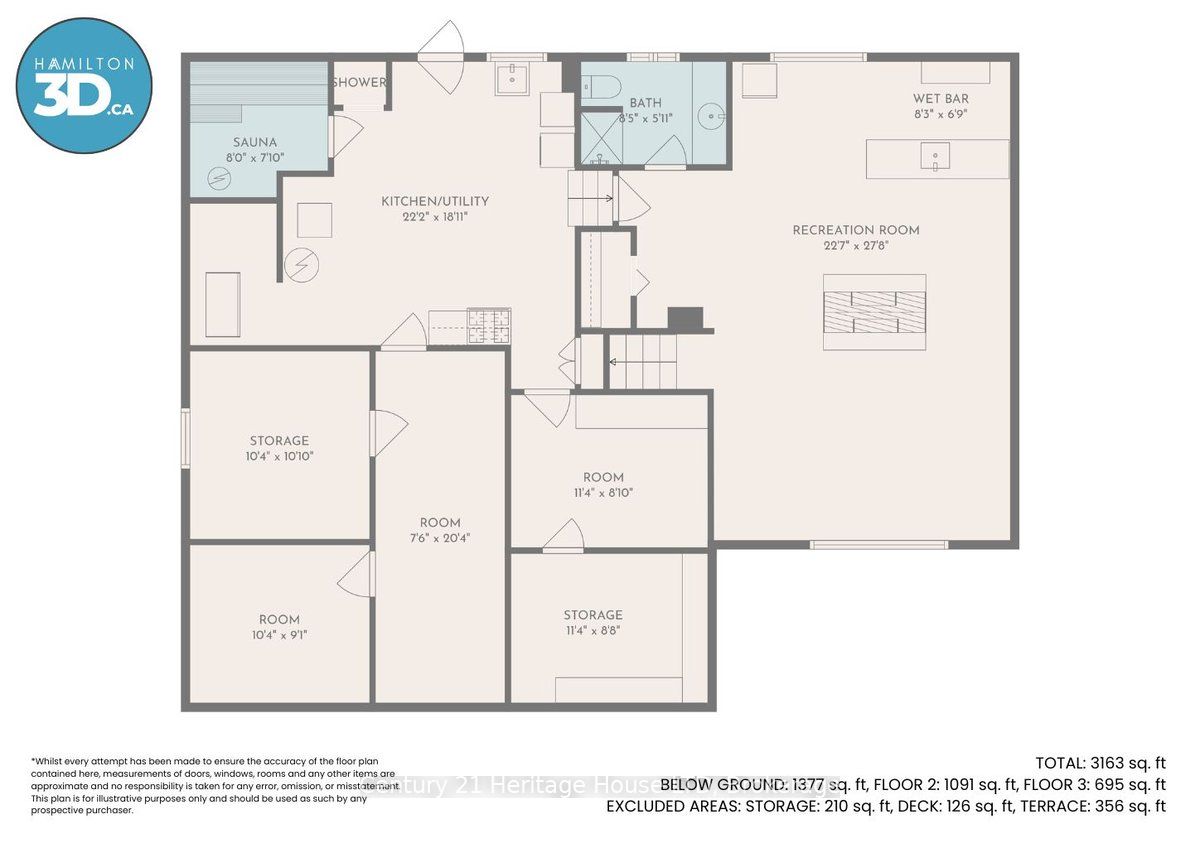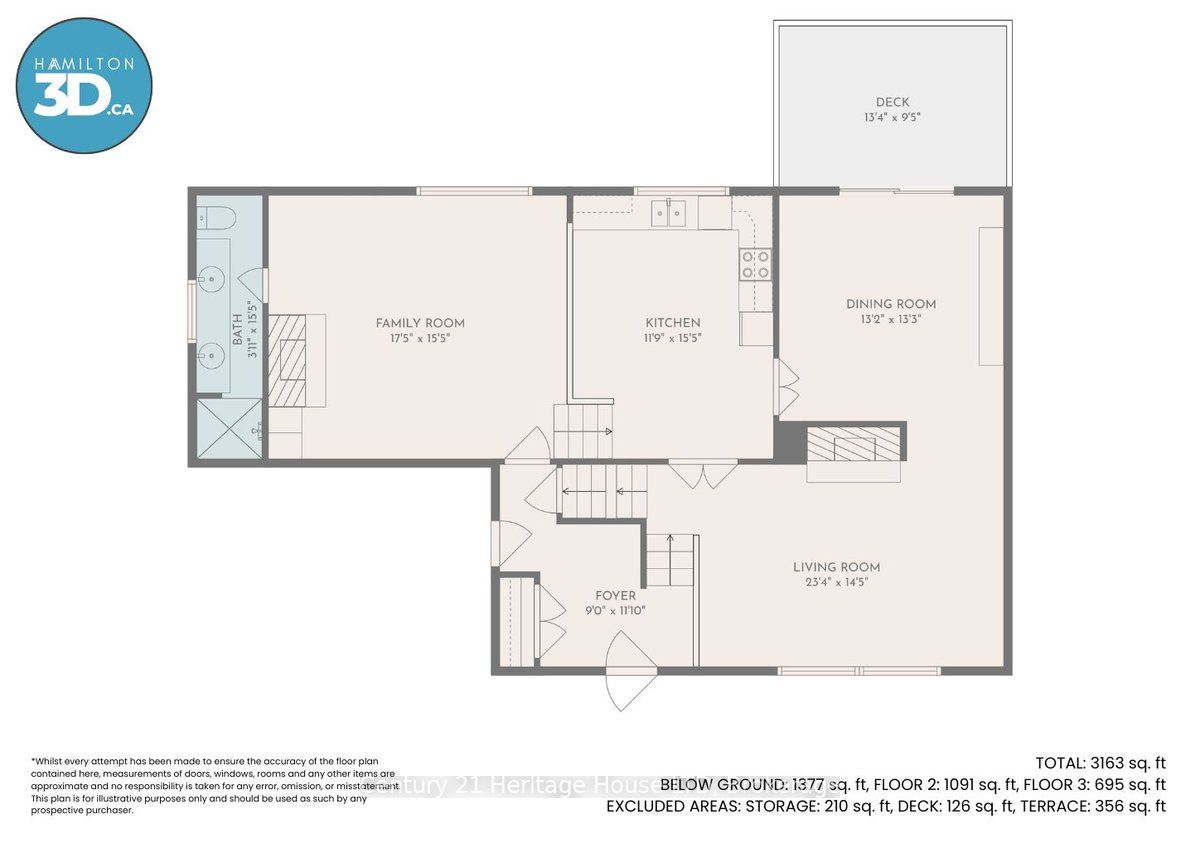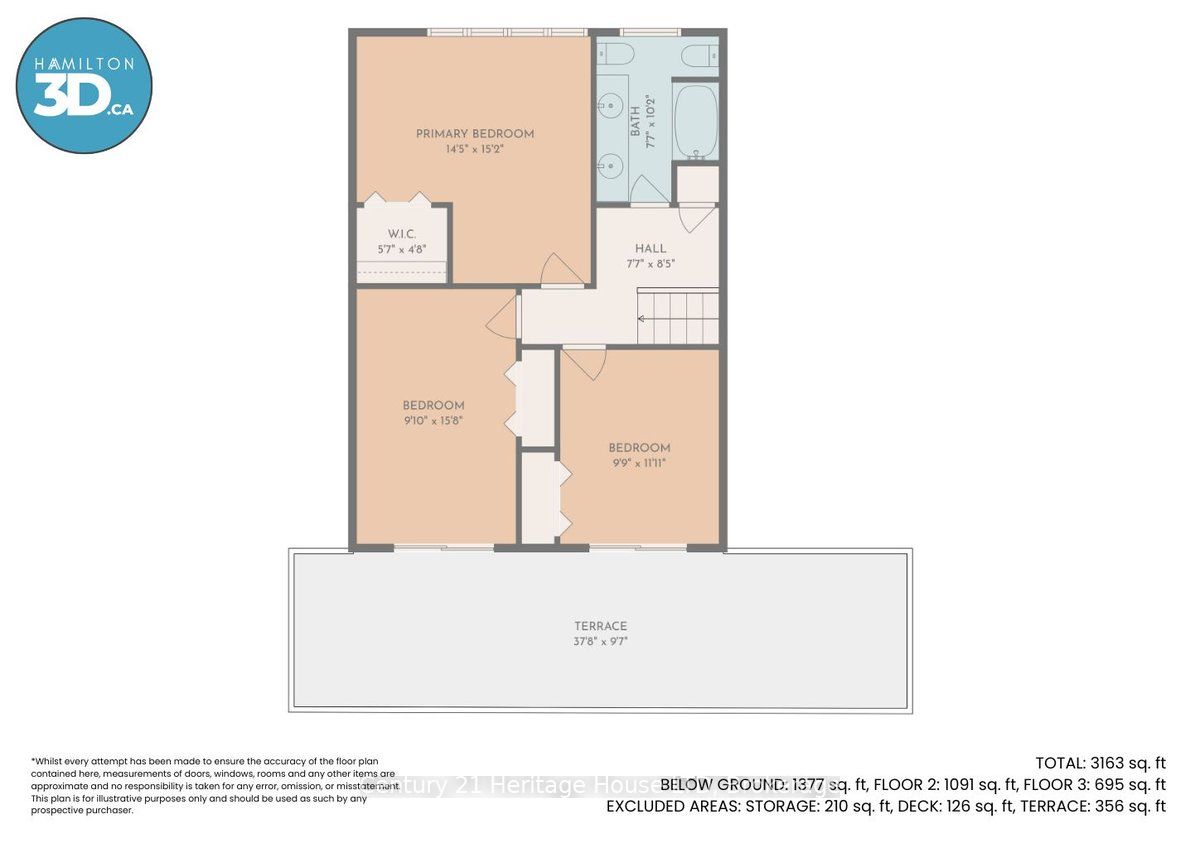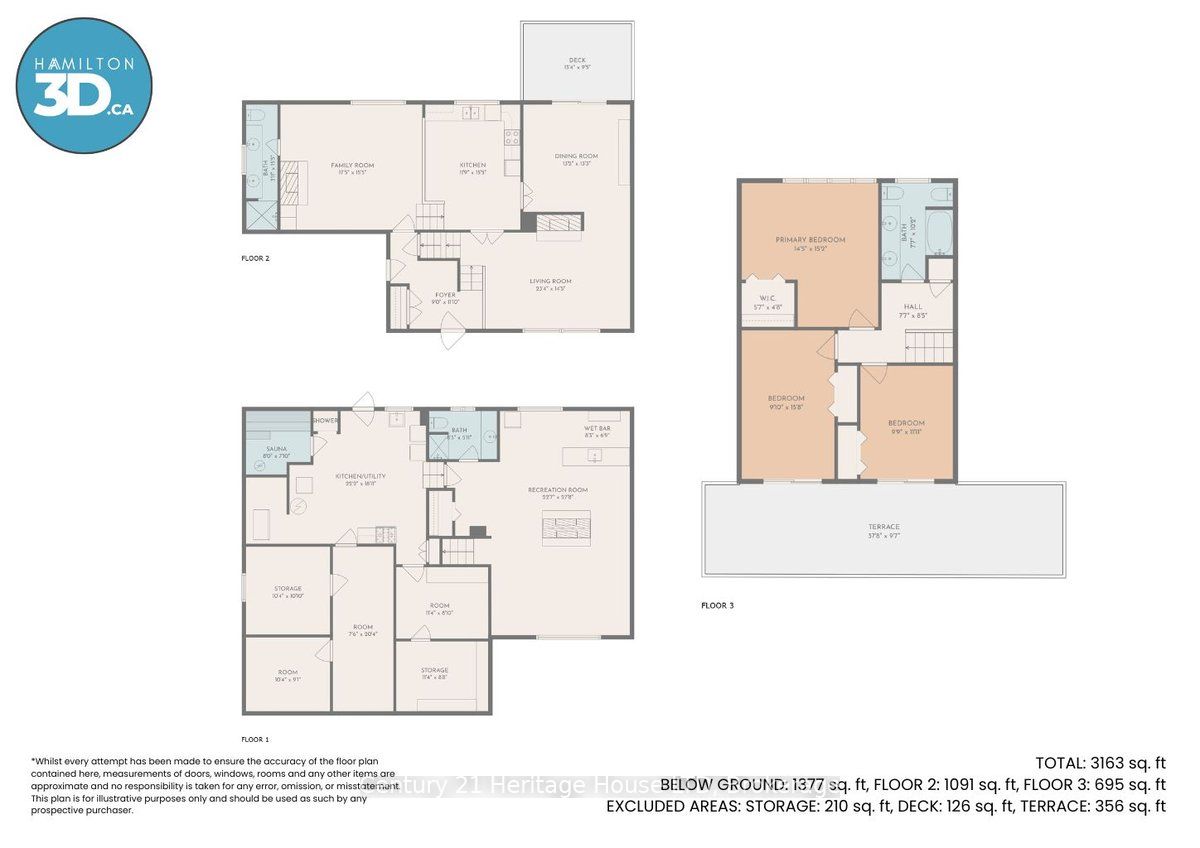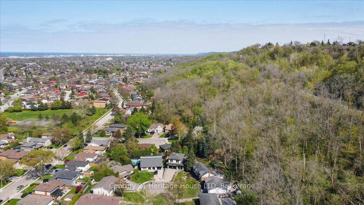
List Price: $1,099,000
38 Palm Court, Hamilton, L8G 2T7
- By Century 21 Heritage House LTD
Detached|MLS - #X12138995|New
3 Bed
3 Bath
2000-2500 Sqft.
Lot Size: 36.1 x 161.84 Feet
Attached Garage
Price comparison with similar homes in Hamilton
Compared to 92 similar homes
-4.8% Lower↓
Market Avg. of (92 similar homes)
$1,154,803
Note * Price comparison is based on the similar properties listed in the area and may not be accurate. Consult licences real estate agent for accurate comparison
Room Information
| Room Type | Features | Level |
|---|---|---|
| Living Room 6.8072 x 4.6736 m | Cathedral Ceiling(s), Fireplace, Bay Window | Main |
| Dining Room 3.7592 x 4.2164 m | Cathedral Ceiling(s), Sliding Doors | Main |
| Kitchen 3.8862 x 4.699 m | Tile Floor, Cathedral Ceiling(s), Intercom | Main |
| Primary Bedroom 4.2926 x 4.7244 m | Walk-In Closet(s) | Second |
| Bedroom 2 3.6576 x 2.9972 m | Sliding Doors | Second |
| Bedroom 3 4.7244 x 2 m | Sliding Doors | Second |
Client Remarks
A Home with rare character in one of Stoney Creeks most Sought After Neighbourhoods. A private, quiet Cul de Sac built into the ravine as it envelops this homes façade. All Brick, with an attached Double Car Garage, Large 2nd floor balcony and covered front porch with cast iron railings. Enter the home through classic Oversized Doors and you will find beautiful tiling, skylights and Spanish Colonial Influenced Doors throughout the home. The Main Floor features Cathedral Ceilings with beams, Bay Window, Fireplace, Dining Room with Sliding Doors, and a Family room that could easily be turned into a master suite with an attached 3 piece bathroom. The Second Floor features 4 piece bathroom with Bidet, 3 Bedrooms with 2 of the bedrooms that have sliding doors going out to the Large Balcony with a Fire Escape. Lower level includes another full bathroom, double-sided Brick Fireplace and a Wet Bar. The Basement has a separate entrance, Sauna and a Kitchen capability. Backyard has concrete patio, small vineyard and a Gazebo to truly take in the escarpment. With almost 4000 Square Feet of Living Space, Close to the QEW, schools, and no rear neighbours with a Ravine on your back doorstep the possibilities are endless. A special home for a buyer that appreciates style, location, and a build that lasts.
Property Description
38 Palm Court, Hamilton, L8G 2T7
Property type
Detached
Lot size
N/A acres
Style
Sidesplit
Approx. Area
N/A Sqft
Home Overview
Last check for updates
Virtual tour
N/A
Basement information
Finished,Full
Building size
N/A
Status
In-Active
Property sub type
Maintenance fee
$N/A
Year built
2025
Walk around the neighborhood
38 Palm Court, Hamilton, L8G 2T7Nearby Places

Angela Yang
Sales Representative, ANCHOR NEW HOMES INC.
English, Mandarin
Residential ResaleProperty ManagementPre Construction
Mortgage Information
Estimated Payment
$0 Principal and Interest
 Walk Score for 38 Palm Court
Walk Score for 38 Palm Court

Book a Showing
Tour this home with Angela
Frequently Asked Questions about Palm Court
Recently Sold Homes in Hamilton
Check out recently sold properties. Listings updated daily
See the Latest Listings by Cities
1500+ home for sale in Ontario
