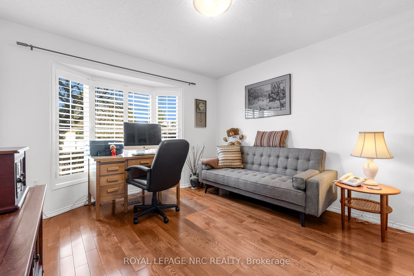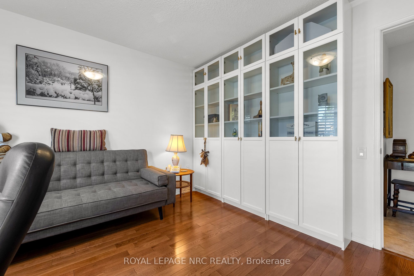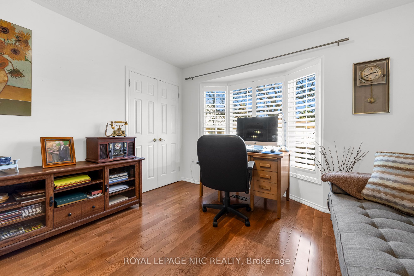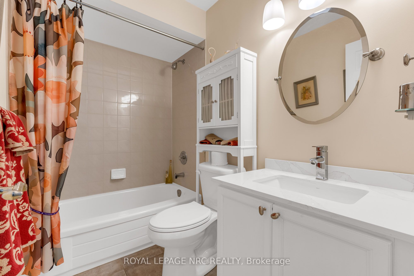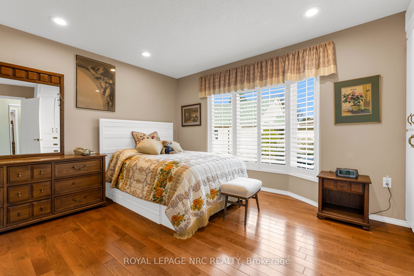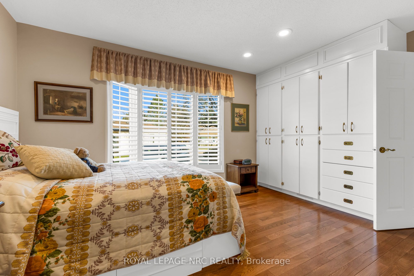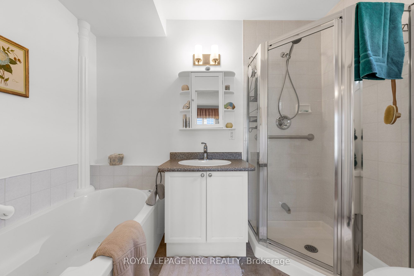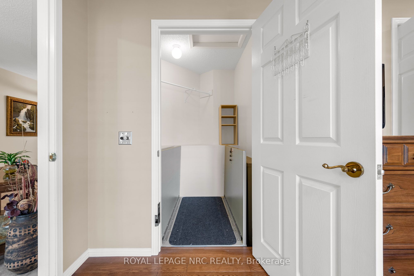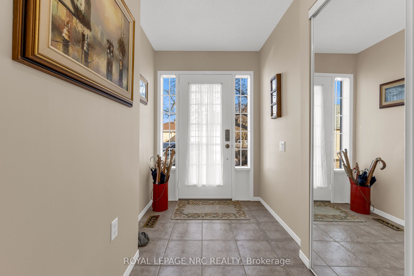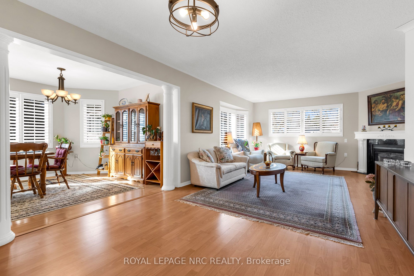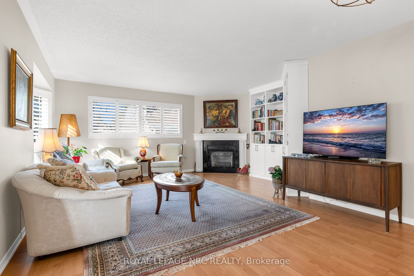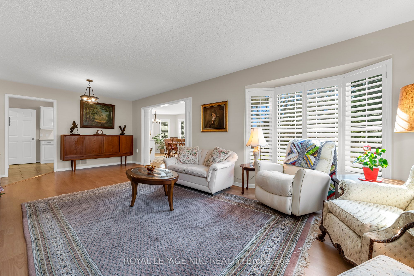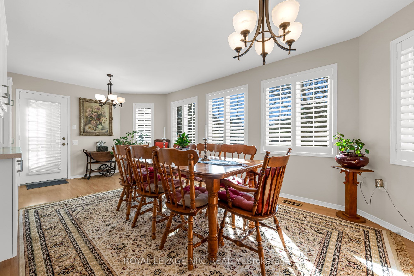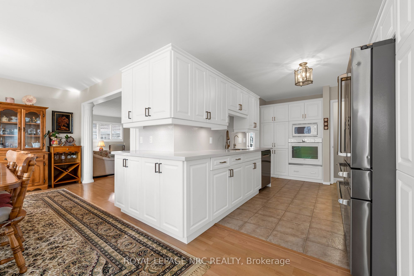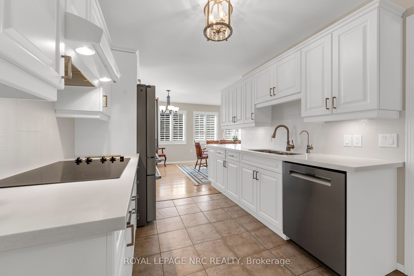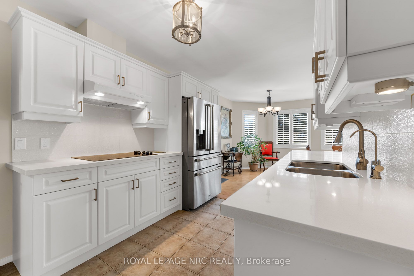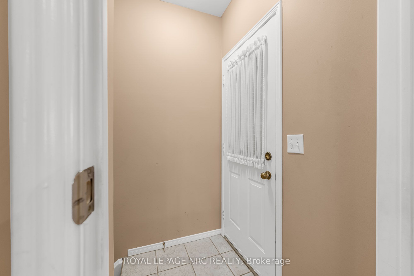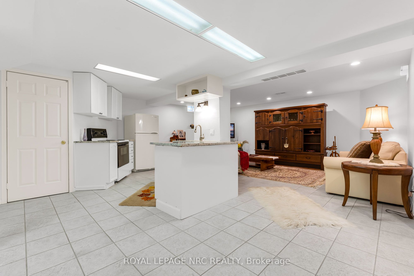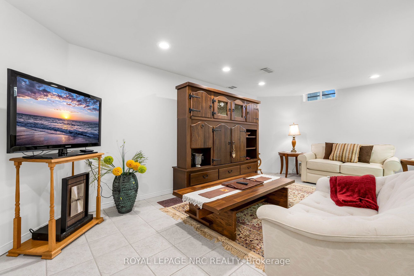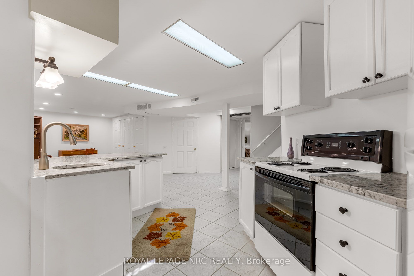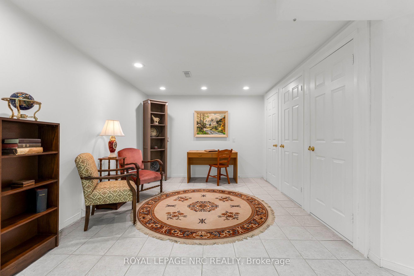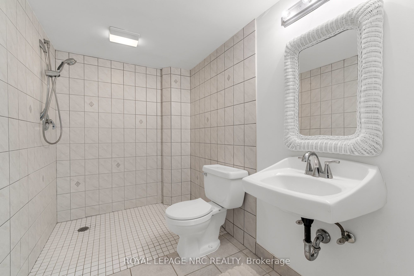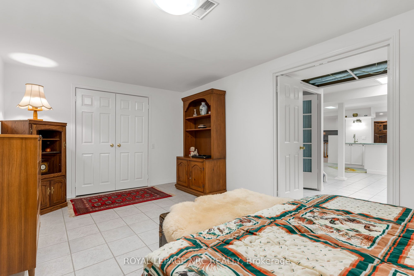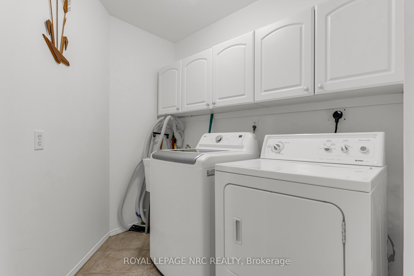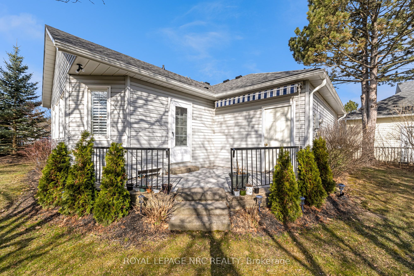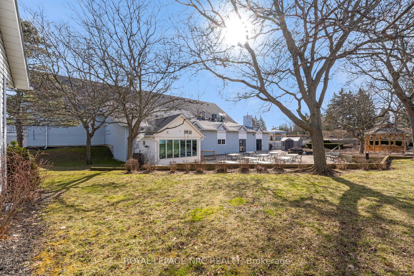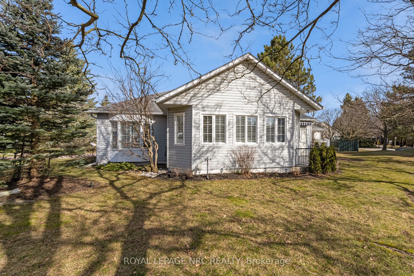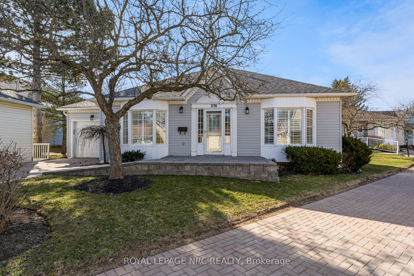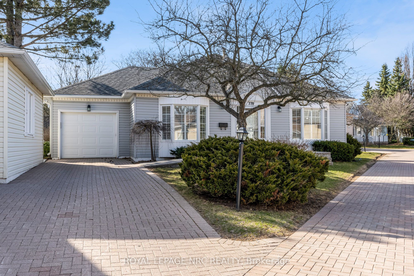
List Price: $789,000 + $655 maint. fee
370 Silverbirch Boulevard, Hamilton, L0R 1W0
- By ROYAL LEPAGE NRC REALTY
Detached Condo|MLS - #X12076421|New
3 Bed
3 Bath
1400-1599 Sqft.
Attached Garage
Included in Maintenance Fee:
Water
Common Elements
Building Insurance
Cable TV
Price comparison with similar homes in Hamilton
Compared to 1 similar home
12.7% Higher↑
Market Avg. of (1 similar homes)
$699,900
Note * Price comparison is based on the similar properties listed in the area and may not be accurate. Consult licences real estate agent for accurate comparison
Room Information
| Room Type | Features | Level |
|---|---|---|
| Living Room 7.59 x 5.13 m | Gas Fireplace, Bay Window, B/I Bookcase | Main |
| Dining Room 6.48 x 3.58 m | W/O To Deck, Large Window | Main |
| Kitchen 4.11 x 2.69 m | Quartz Counter, B/I Appliances | Main |
| Primary Bedroom 4.55 x 3.73 m | Hardwood Floor, Elevator, B/I Closet | Main |
| Bedroom 2 3.84 x 3.45 m | Hardwood Floor, Bay Window, Large Closet | Main |
| Kitchen 6.81 x 5.56 m | Basement | |
| Bedroom 3 5.69 x 3.23 m | Basement |
Client Remarks
Welcome to the Villages of Glancaster, a sought-after retirement community in Hamilton for active adults and seniors. This detached bungalow condo sits on a quiet court adjacent to the clubhouse and is thoughtfully designed for accessibility. It features an interlocking front ramp and a private elevator/lift leading to a fully finished in-law or guest suite in the basement, making it ideal for seniors or those with mobility needs. Inside, the bright and spacious open-concept floor plan includes 2+1 bedrooms and three full bathrooms, including an accessible bath with a roll-in shower and comfort-height toilet. The south-facing Florida sunroom offers abundant natural light and overlooks beautifully landscaped gardens and mature trees. The welcoming front porch enhances the homes curb appeal, and all main floor windows feature brand new, authentic wood California shutters. The updated kitchen includes white cabinetry, quartz countertops, a built-in oven, cooktop, and a high-end Thor refrigerator with a wine drawer. Recent upgrades include fresh neutral paint, stylish LED lighting, and new hardware. A well-equipped main floor laundry room includes cabinetry and a laundry tub. Additional features include a cozy gas fireplace, custom built-in wall units in the living room and office, and interior garage access directly from the kitchen. A side door opens to a newly constructed private patio with a covered awningperfect for barbecuing, relaxing with a book, or entertaining friends. This 55+ community offers resort-style amenities: tennis court, gym, hair salon, shuffleboard, putting green, billiards, library, indoor saltwater pool, and social rooms for crafts and games. The Grand Hall hosts community events, dances, and celebrations. Condo fees include cable, internet, water, exterior maintenance, window washing, garden care, and snow removal. Everything is taken care of - just move in and enjoy.
Property Description
370 Silverbirch Boulevard, Hamilton, L0R 1W0
Property type
Detached Condo
Lot size
N/A acres
Style
Bungalow
Approx. Area
N/A Sqft
Home Overview
Last check for updates
Virtual tour
N/A
Basement information
Finished,Apartment
Building size
N/A
Status
In-Active
Property sub type
Maintenance fee
$654.71
Year built
2025
Amenities
BBQs Allowed
Club House
Elevator
Exercise Room
Indoor Pool
Tennis Court
Walk around the neighborhood
370 Silverbirch Boulevard, Hamilton, L0R 1W0Nearby Places

Shally Shi
Sales Representative, Dolphin Realty Inc
English, Mandarin
Residential ResaleProperty ManagementPre Construction
Mortgage Information
Estimated Payment
$0 Principal and Interest
 Walk Score for 370 Silverbirch Boulevard
Walk Score for 370 Silverbirch Boulevard

Book a Showing
Tour this home with Shally
Frequently Asked Questions about Silverbirch Boulevard
Recently Sold Homes in Hamilton
Check out recently sold properties. Listings updated daily
No Image Found
Local MLS®️ rules require you to log in and accept their terms of use to view certain listing data.
No Image Found
Local MLS®️ rules require you to log in and accept their terms of use to view certain listing data.
No Image Found
Local MLS®️ rules require you to log in and accept their terms of use to view certain listing data.
No Image Found
Local MLS®️ rules require you to log in and accept their terms of use to view certain listing data.
No Image Found
Local MLS®️ rules require you to log in and accept their terms of use to view certain listing data.
No Image Found
Local MLS®️ rules require you to log in and accept their terms of use to view certain listing data.
No Image Found
Local MLS®️ rules require you to log in and accept their terms of use to view certain listing data.
No Image Found
Local MLS®️ rules require you to log in and accept their terms of use to view certain listing data.
Check out 100+ listings near this property. Listings updated daily
See the Latest Listings by Cities
1500+ home for sale in Ontario
