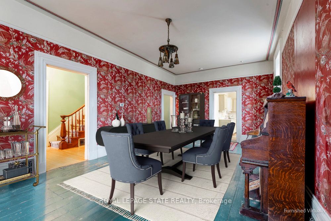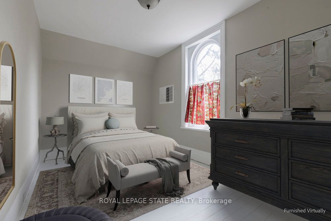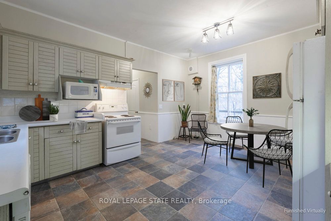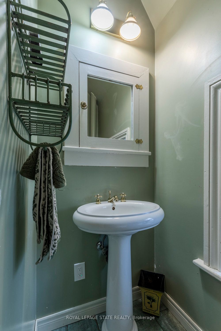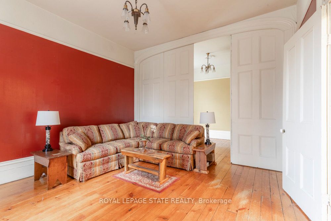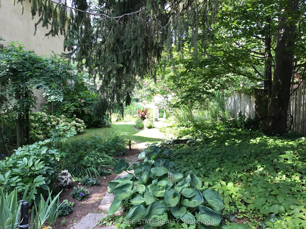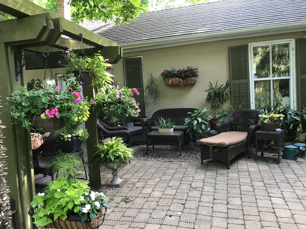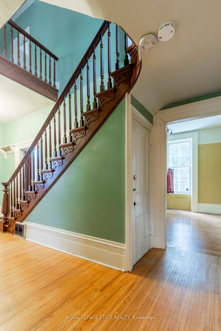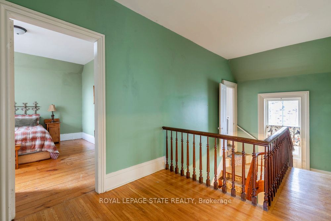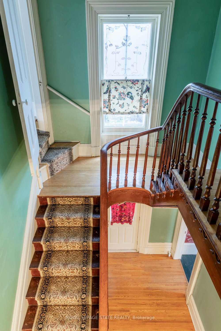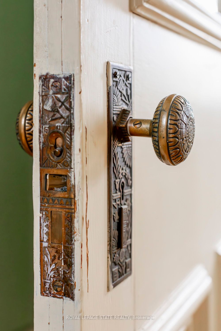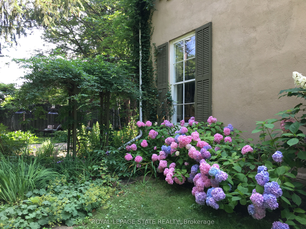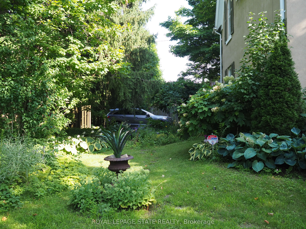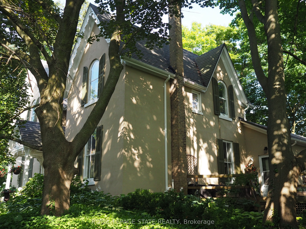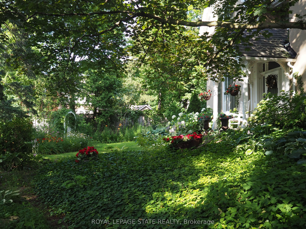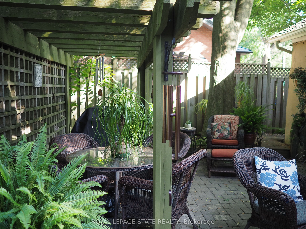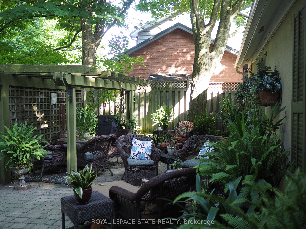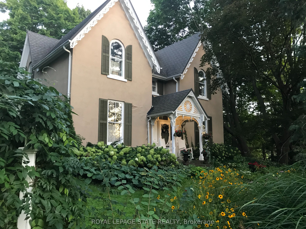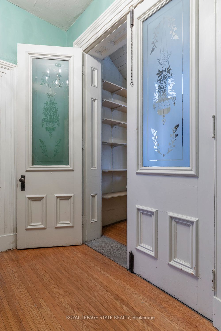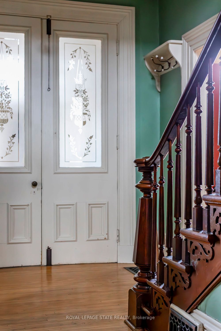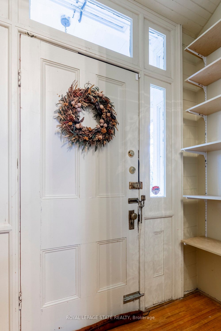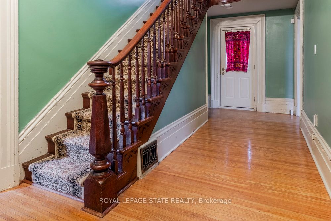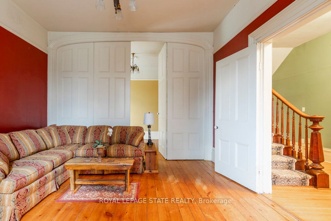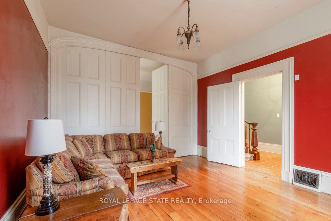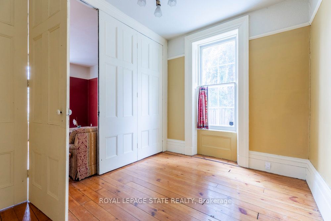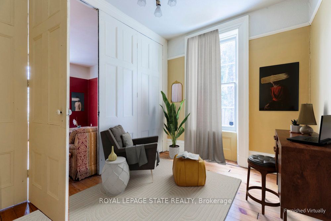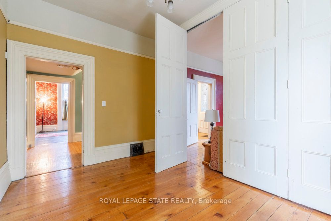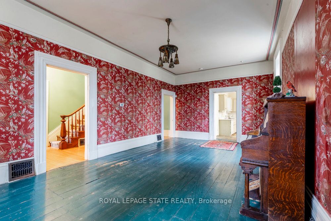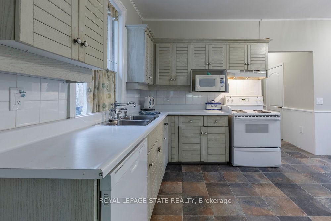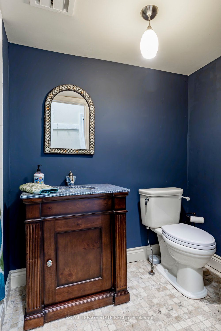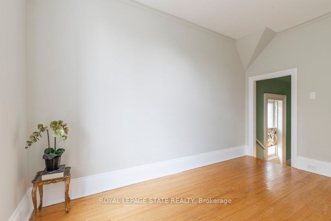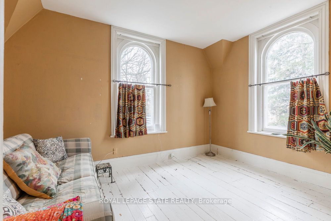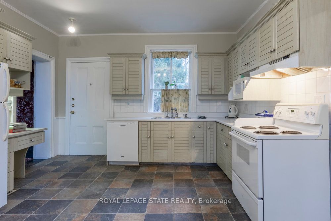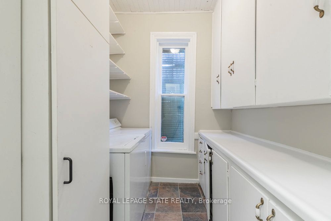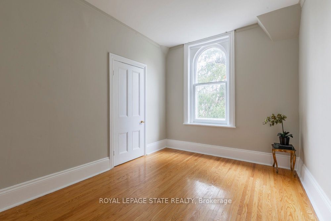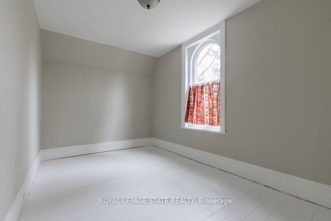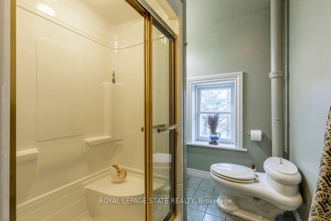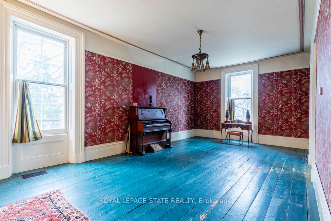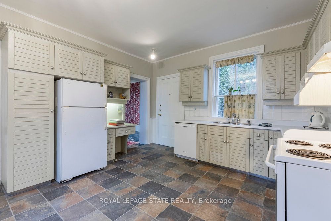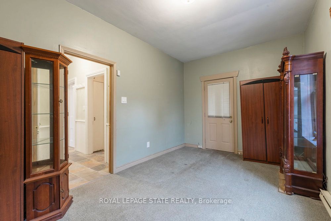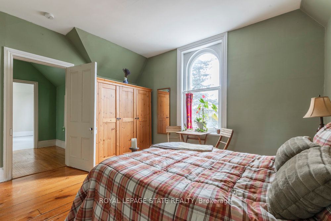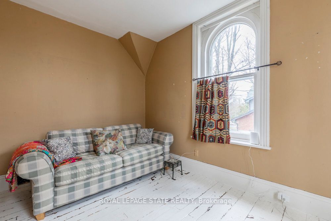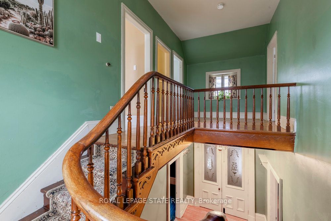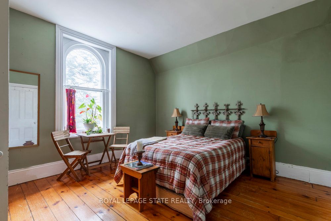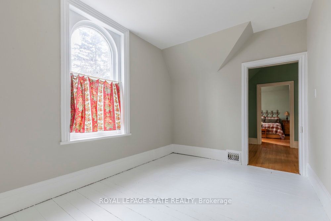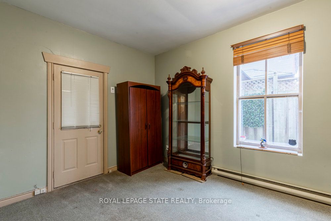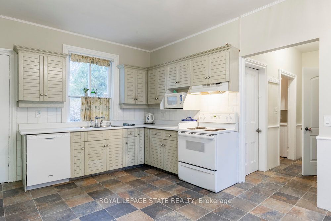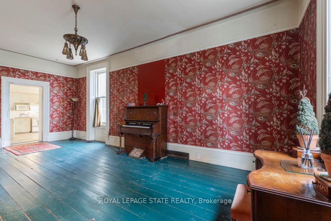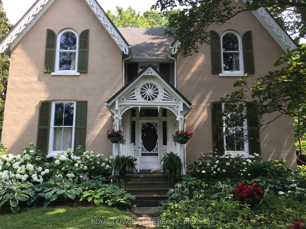
List Price: $1,195,000 6% reduced
340 Dundas Street, Hamilton, L0R 2H0
- By ROYAL LEPAGE STATE REALTY
Detached|MLS - #X12044472|Price Change
5 Bed
2 Bath
2000-2500 Sqft.
Lot Size: 134 x 130 Feet
None Garage
Price comparison with similar homes in Hamilton
Compared to 57 similar homes
37.9% Higher↑
Market Avg. of (57 similar homes)
$866,798
Note * Price comparison is based on the similar properties listed in the area and may not be accurate. Consult licences real estate agent for accurate comparison
Room Information
| Room Type | Features | Level |
|---|---|---|
| Dining Room 7.83 x 4.2 m | Main | |
| Kitchen 5 x 4.05 m | Main | |
| Primary Bedroom 4.19 x 3.91 m | Second | |
| Bedroom 2 4.29 x 3.76 m | Second | |
| Bedroom 3 4.32 x 2.91 m | Second | |
| Bedroom 4 4.23 x 2.91 m | Second | |
| Living Room 4.15 x 4.71 m | Main |
Client Remarks
Lovers wanted!! Lovers of gorgeous historic homes in quaint, convenient Waterdown. This ca. 1870 stucco over masonry Victorian Gothic Revival home was built by the Eager family of Eager's General Store (later Weekes Hardware). It is known as The Eager House and also as "Little Woods" on Vinegar Hill. There were apple orchards on this street - prior to its development - and the fermenting apples gave off a vinegar smell in the Fall. The current owner is only the second one to love and enjoy this wonderful residence. The property is .34 acres with lush trees and landscaping siding onto a quiet cul-de-sac. It conveys a sense of the historic but is also cozy and comfortable with great light and treed views through the large windows. There is a fabulous folding door/ wall between the living room/ parlour and breakfast room/ rear parlour. Open, the space is large and impressive. Closed, you have two more intimately sized rooms. Quite a cool feature. The dining room is huge at 25'8" x 13'9" and will accommodate the biggest social evenings. Ceiling height in the main floor principal rooms is 10'5", 9' on the second floor. Wonderful! There is a mix of exposed pine plank flooring (painted and natural) coupled with hardwood flooring in select areas. This was an "upgrade" at the time deemed finer than the pine. The eat-in kitchen is at the back of the house accessible off the rear yard/ driveway and is a natural everyday entrance. A private patio area is adjacent to the kitchen area as is a back bedroom (with separate entrance) and 3 piece bathroom. A large deck on the west side of the house is perfect for outdoor gatherings and overlooks the Grindstone Creek ravine. Upgraded wiring with ESA certificate. Multi zone garden irrigation system, also. This home offers a rare opportunity for the special owner/ family to have and hold this gem now and into the future. Love it as the current owners do and enjoy!
Property Description
340 Dundas Street, Hamilton, L0R 2H0
Property type
Detached
Lot size
< .50 acres
Style
2-Storey
Approx. Area
N/A Sqft
Home Overview
Basement information
Unfinished,Partial Basement
Building size
N/A
Status
In-Active
Property sub type
Maintenance fee
$N/A
Year built
--
Walk around the neighborhood
340 Dundas Street, Hamilton, L0R 2H0Nearby Places

Angela Yang
Sales Representative, ANCHOR NEW HOMES INC.
English, Mandarin
Residential ResaleProperty ManagementPre Construction
Mortgage Information
Estimated Payment
$0 Principal and Interest
 Walk Score for 340 Dundas Street
Walk Score for 340 Dundas Street

Book a Showing
Tour this home with Angela
Frequently Asked Questions about Dundas Street
Recently Sold Homes in Hamilton
Check out recently sold properties. Listings updated daily
See the Latest Listings by Cities
1500+ home for sale in Ontario
